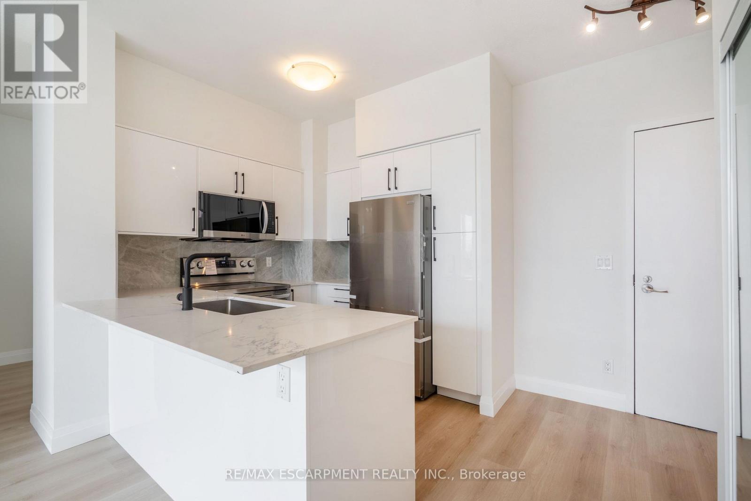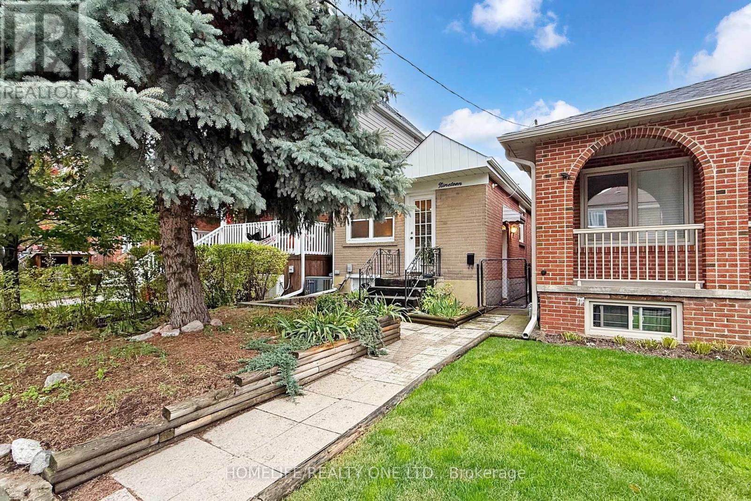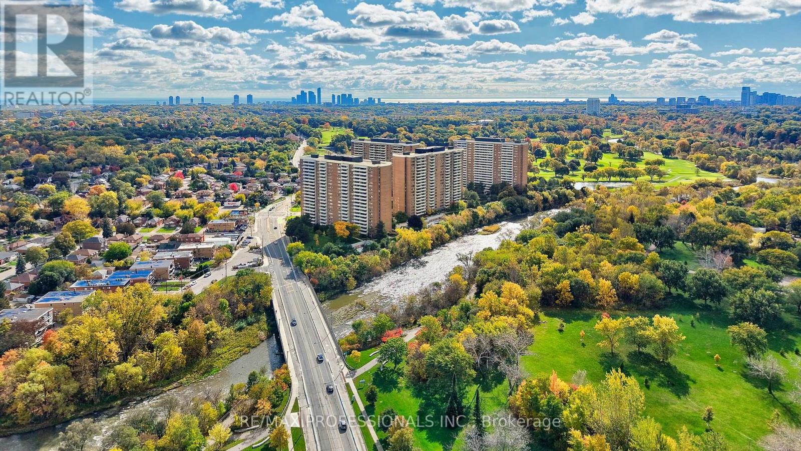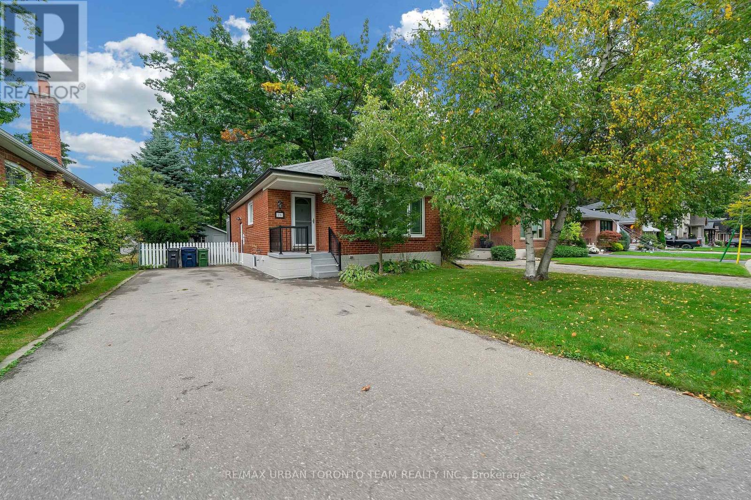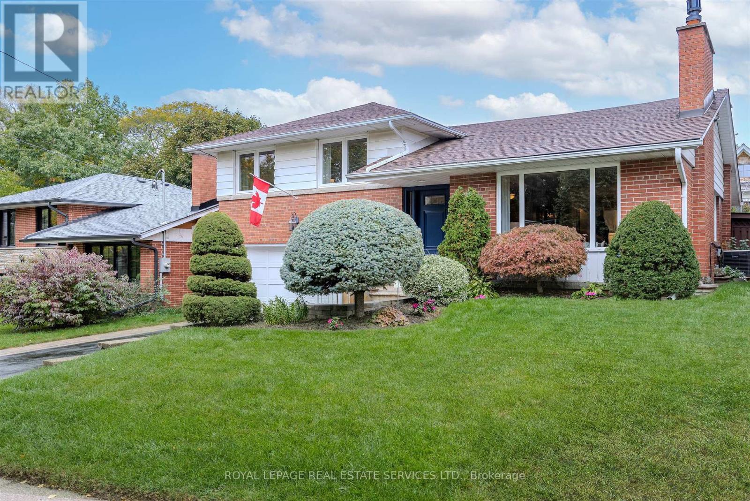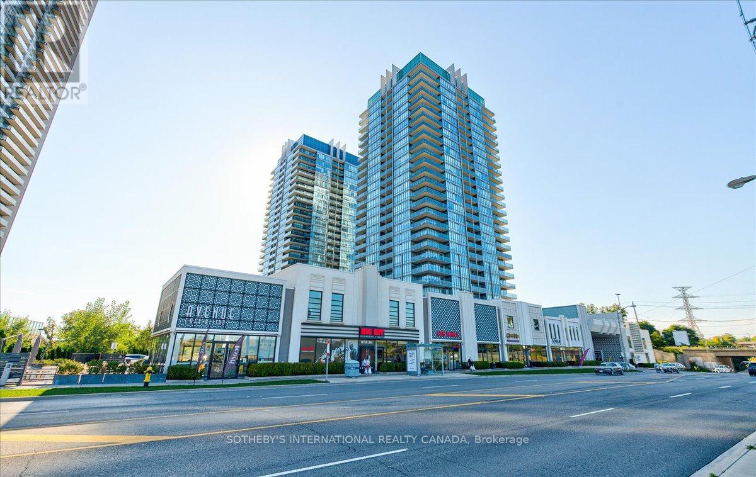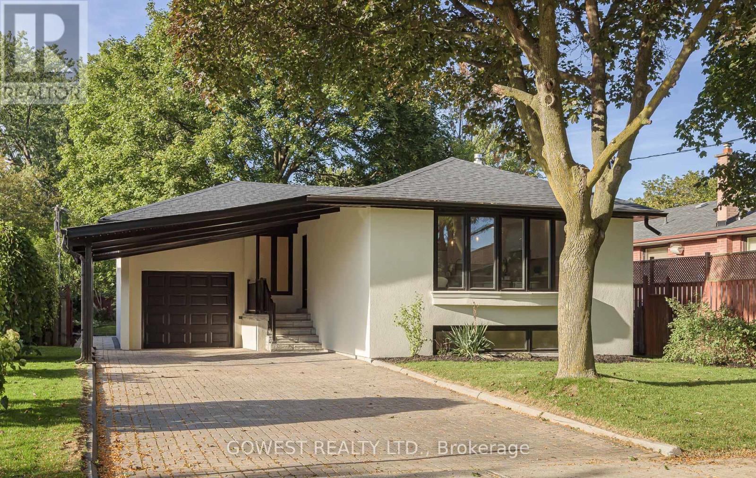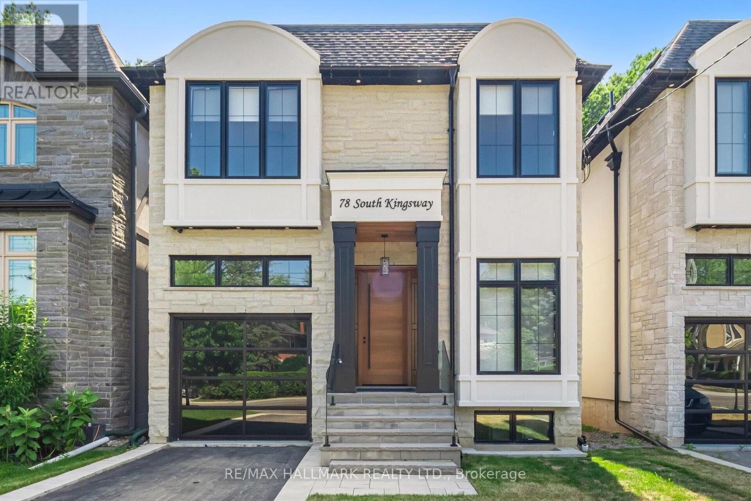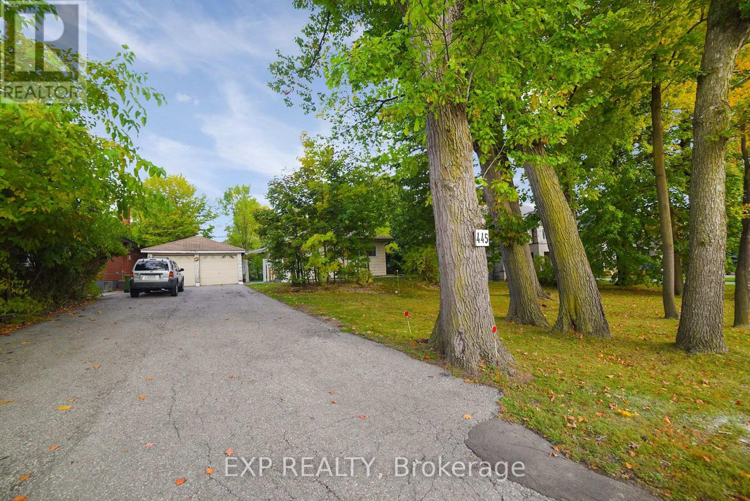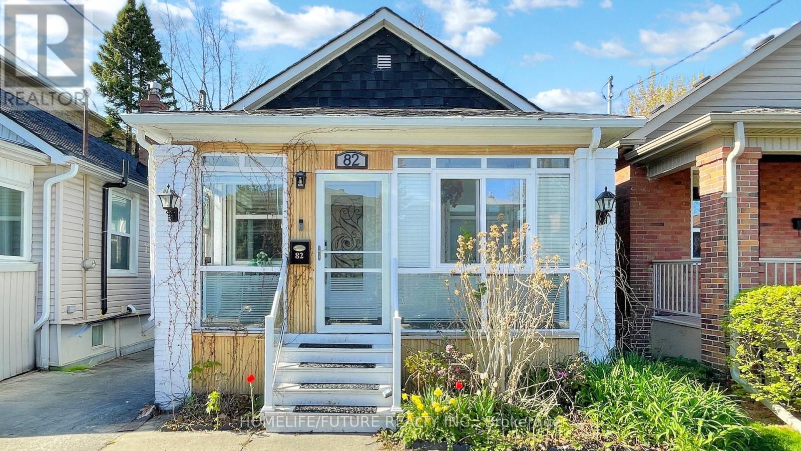- Houseful
- ON
- Toronto
- Stonegate-Queensway
- 1104 50 Thomas Riley Rd
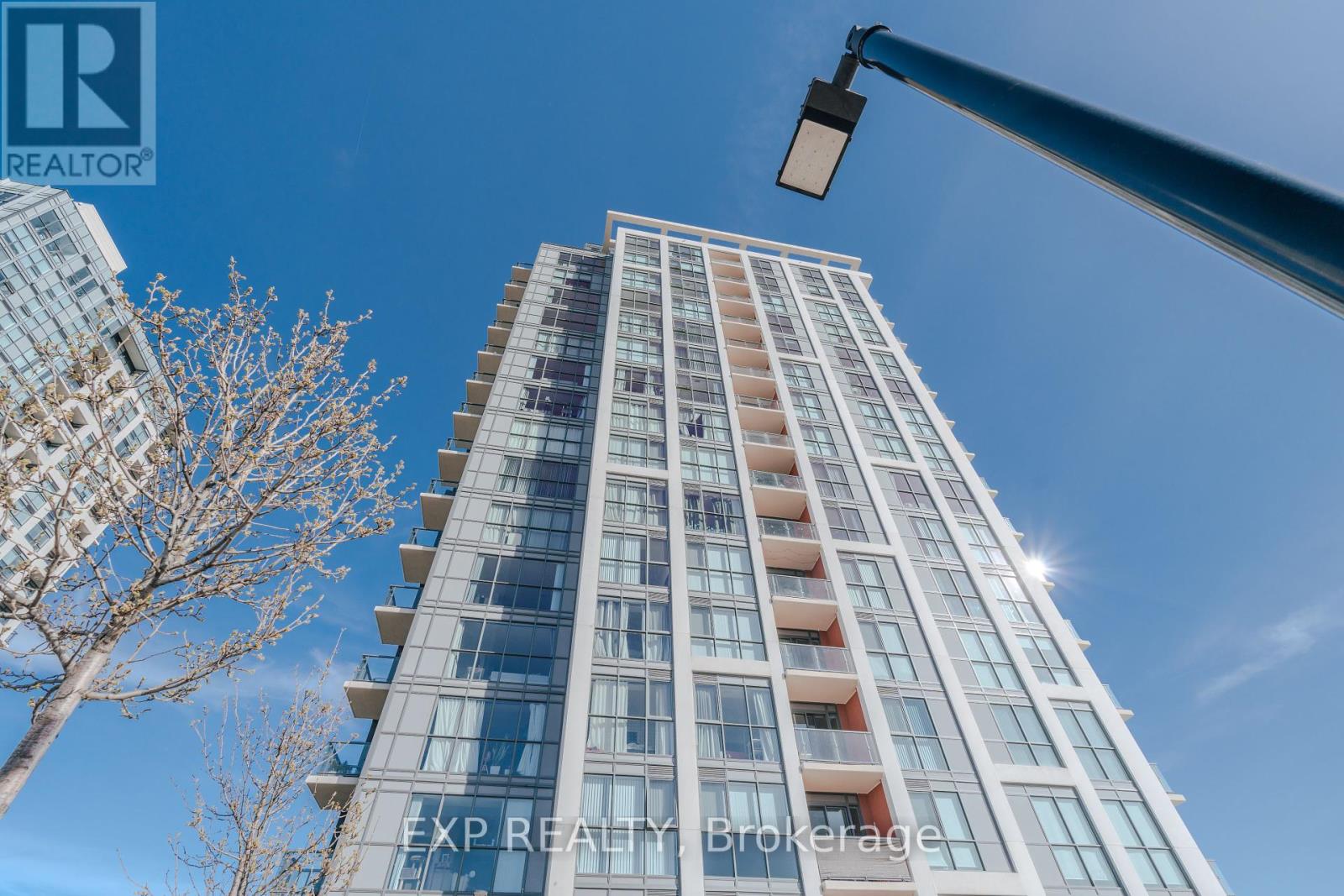
Highlights
Description
- Time on Houseful51 days
- Property typeSingle family
- Neighbourhood
- Median school Score
- Mortgage payment
Welcome to Unit 1104 at 50 Thomas Riley Road, a sophisticated corner suite in the esteemed Cypress at Pinnacle Etobicoke. This 2-bedroom plus den, 2-bathroom residence boasts floor-to-ceiling windows that flood the space with natural light and offer panoramic southwest views of the city and Lake Ontario. The open-concept layout features a modern kitchen with quartz countertops, under-cabinet lighting, and stainless steel appliances, seamlessly flowing into a spacious living area. The primary bedroom includes a walk-in closet and a 3-piece ensuite, while the den provides a versatile space for a home office or guest room.Residents enjoy a suite of premium amenities, including a state-of-the-art fitness center, yoga studio, rooftop terrace with BBQ facilities, stylish party room, children's play area, and 24-hour concierge service . The building also offers convenient features such as bicycle storage and visitor parking.Situated in the vibrant Islington-City Centre West neighborhood, this location offers unparalleled access to urban conveniences. The Kipling TTC and GO stations are just steps away, providing seamless connectivity throughout the city. Major highways, including the 427, QEW, and Gardiner Expressway, are easily accessible, making commuting a breeze. Shopping enthusiasts will appreciate the proximity to Cloverdale Mall and Sherway Gardens, both within a 10-minute drive. For outdoor recreation, Humber Bay Park and Centennial Park are nearby, offering scenic trails and green spaces.Experience the perfect blend of luxury, convenience, and community at Unit 1104, 50 Thomas Riley Road. (id:63267)
Home overview
- Cooling Central air conditioning
- Heat source Natural gas
- Heat type Forced air
- # parking spaces 1
- Has garage (y/n) Yes
- # full baths 2
- # total bathrooms 2.0
- # of above grade bedrooms 3
- Flooring Laminate, tile
- Community features Pet restrictions
- Subdivision Islington-city centre west
- View View
- Lot size (acres) 0.0
- Listing # W12371948
- Property sub type Single family residence
- Status Active
- Dining room 3.2m X 6.3m
Level: Main - Living room 3.2m X 6.3m
Level: Main - Den 2.6m X 3.2m
Level: Main - Kitchen 2.44m X 2.44m
Level: Main - Primary bedroom 4.16m X 3.35m
Level: Main - 2nd bedroom 3.05m X 3.05m
Level: Main
- Listing source url Https://www.realtor.ca/real-estate/28794401/1104-50-thomas-riley-road-toronto-islington-city-centre-west-islington-city-centre-west
- Listing type identifier Idx

$-1,023
/ Month

