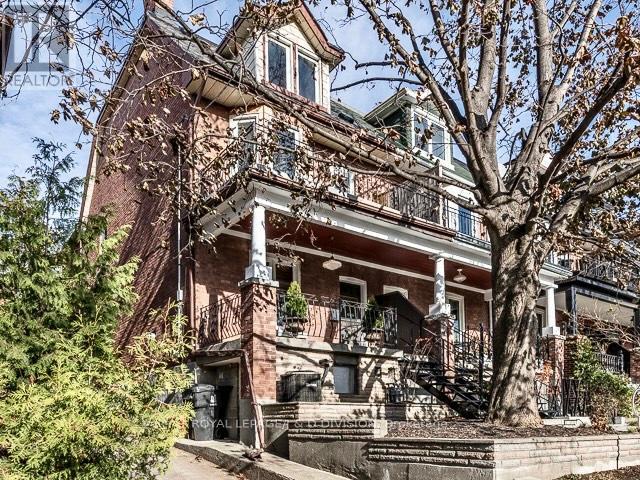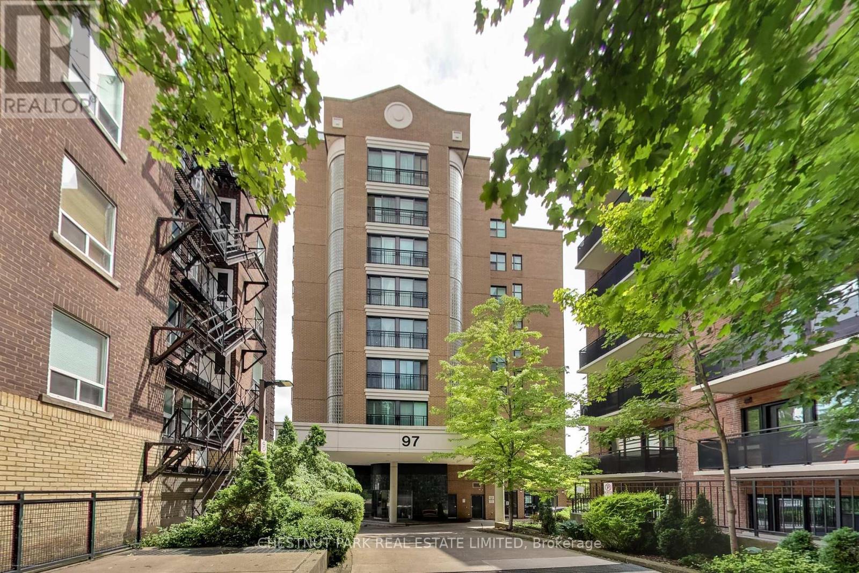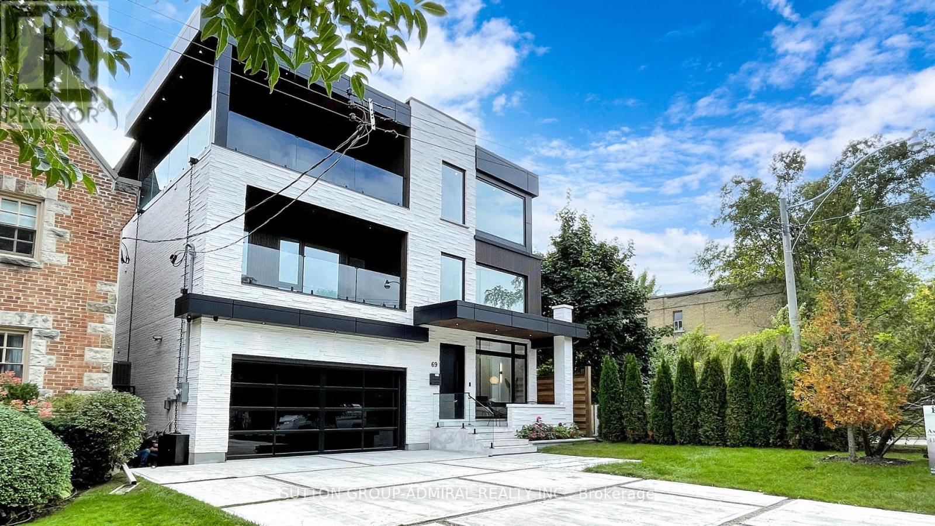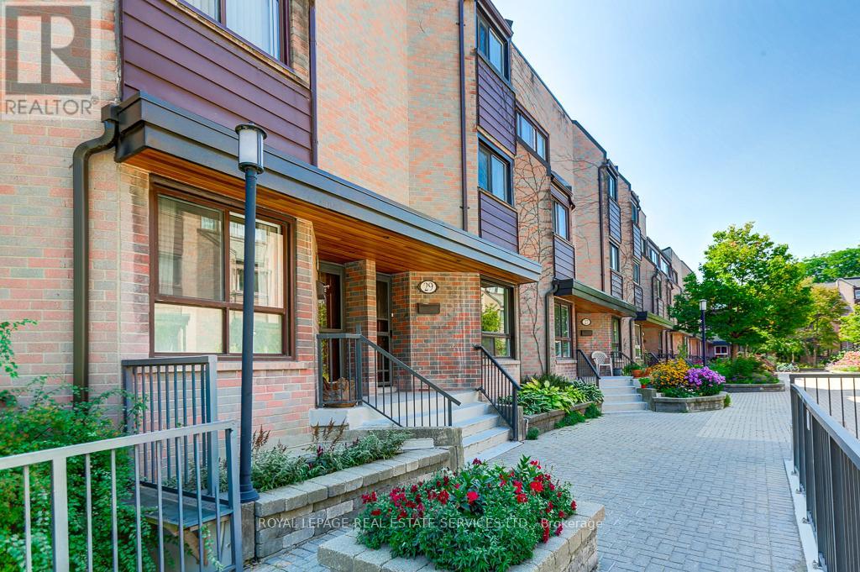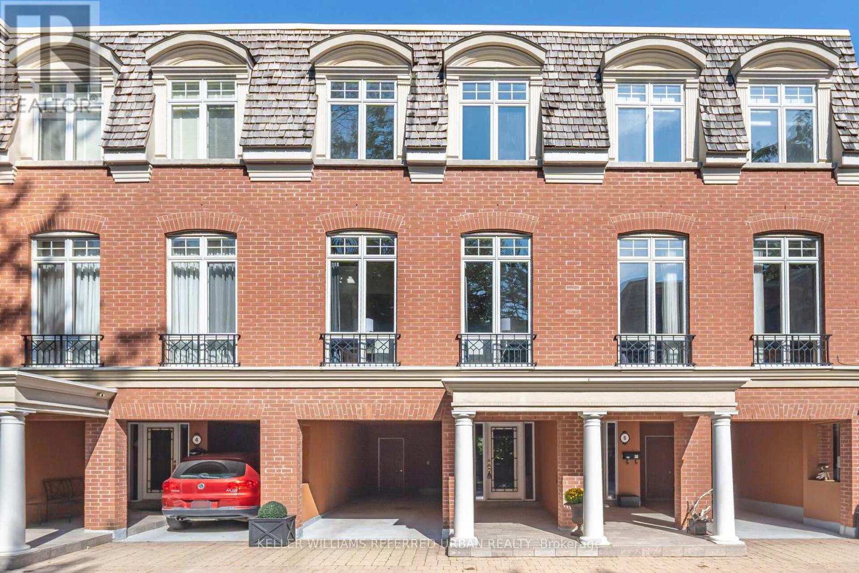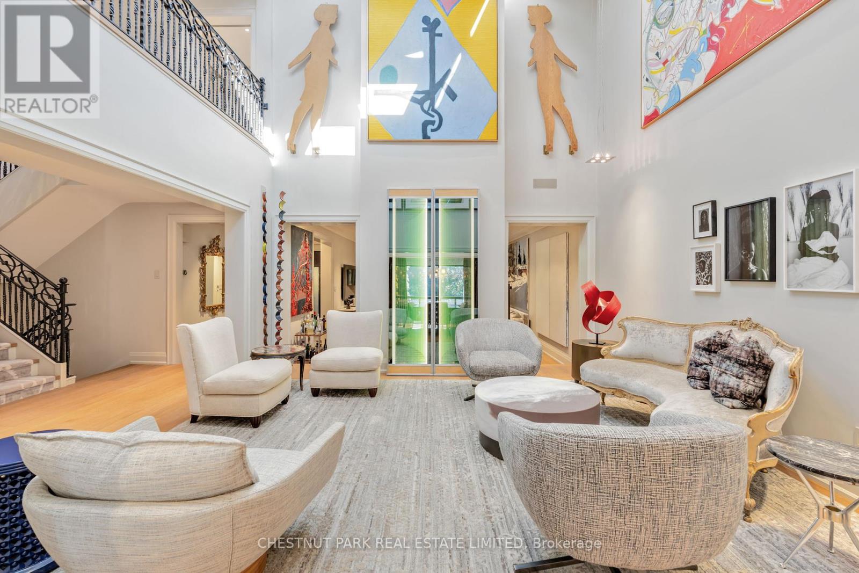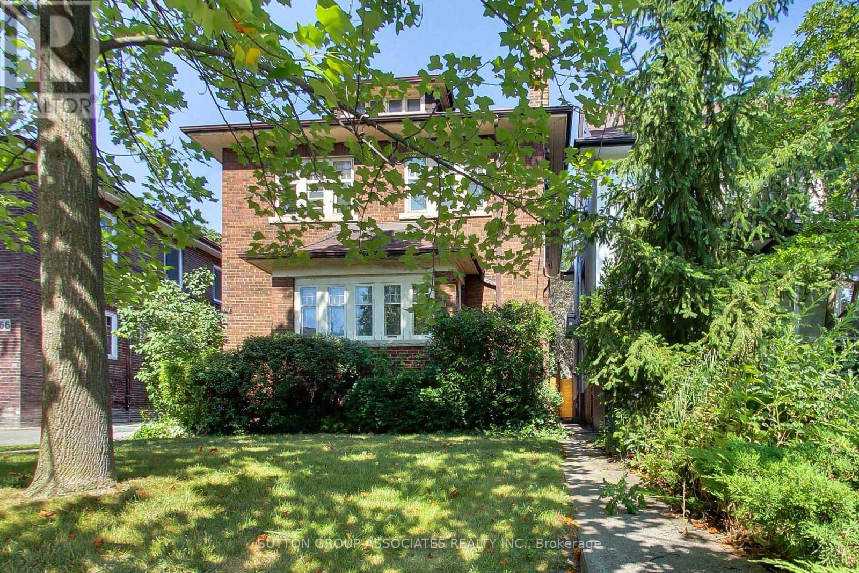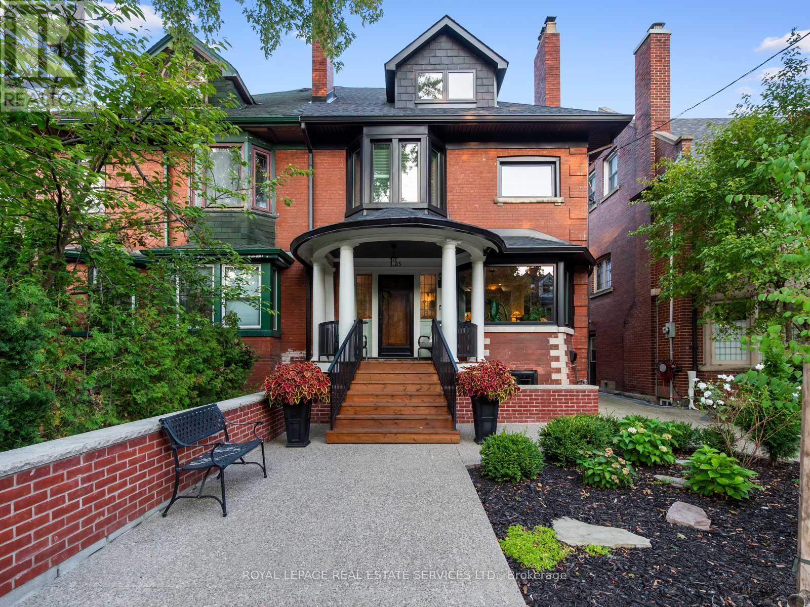- Houseful
- ON
- Toronto
- Bracondale Hill
- 50 Tyrrel Ave
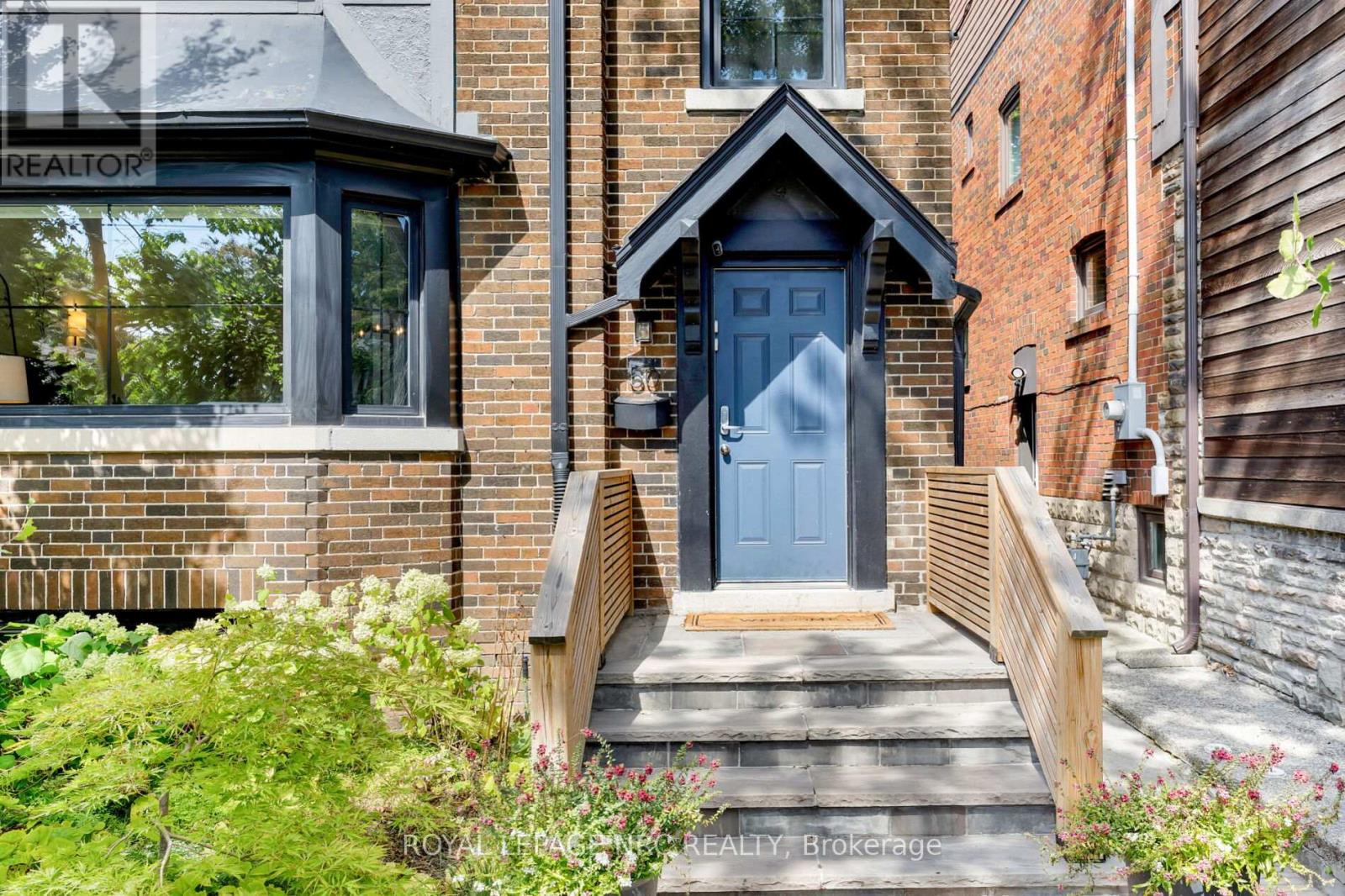
Highlights
Description
- Time on Housefulnew 2 hours
- Property typeSingle family
- Neighbourhood
- Median school Score
- Mortgage payment
Welcome to this spacious, move-in ready 3-bedroom, 3 bathroom detached family home in one of the city's most sought after neighbourhoods. This special home is filled with character and thoughtful updates throughout. At the heart of the home is an impressive kitchen opening onto a fully enclosed backyard. The bright and airy open concept main floor is complete with powder room and laundry. The spacious living room is anchored by a cozy fireplace, a large dining room and enough entertaining space to accommodate large gatherings. Upstairs, the bright primary bedroom delights with a bay window and a full wall to wall custom closet. Generously sized secondary bedrooms complete the level. The finished basement offers a unique in-law suite opportunity, along with a second laundry area for added convenience. So many updates from top to bottom, inside and out - including mechanicals, windows, bathrooms, appliances and landscaping. This home is as practical as it is charming. Nestled in the heart of Wychwood, just steps to Wychwood Barns, top schools, and the vibrant St. Clair West strip, this is a rare opportunity to plant roots in one of Torontos most beloved neighbourhoods. (id:63267)
Home overview
- Cooling Central air conditioning
- Heat source Natural gas
- Heat type Hot water radiator heat
- Sewer/ septic Sanitary sewer
- # total stories 2
- Fencing Fenced yard
- # full baths 2
- # half baths 1
- # total bathrooms 3.0
- # of above grade bedrooms 4
- Flooring Hardwood, tile, laminate
- Has fireplace (y/n) Yes
- Subdivision Wychwood
- Lot size (acres) 0.0
- Listing # C12407578
- Property sub type Single family residence
- Status Active
- 3rd bedroom 3.72m X 3.23m
Level: 2nd - Primary bedroom 4.32m X 3.27m
Level: 2nd - 2nd bedroom 3.95m X 3.17m
Level: 2nd - Recreational room / games room 3.97m X 3.9m
Level: Lower - Kitchen 5.19m X 2.1m
Level: Lower - Bedroom 6m X 2.1m
Level: Lower - Living room 4.57m X 3.12m
Level: Main - Dining room 3.66m X 3.05m
Level: Main - Kitchen 6.68m X 2.95m
Level: Main
- Listing source url Https://www.realtor.ca/real-estate/28871303/50-tyrrel-avenue-toronto-wychwood-wychwood
- Listing type identifier Idx

$-4,933
/ Month

