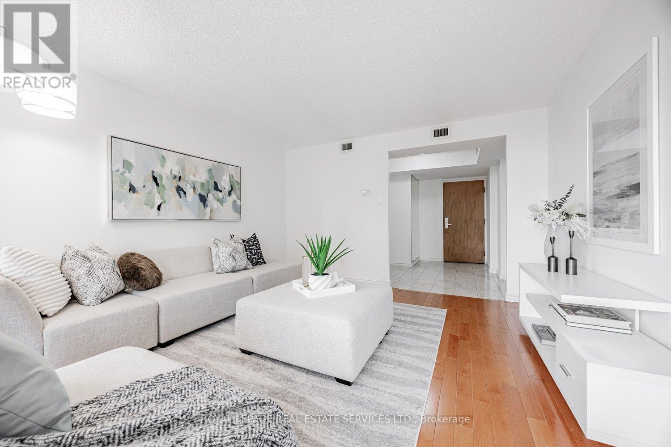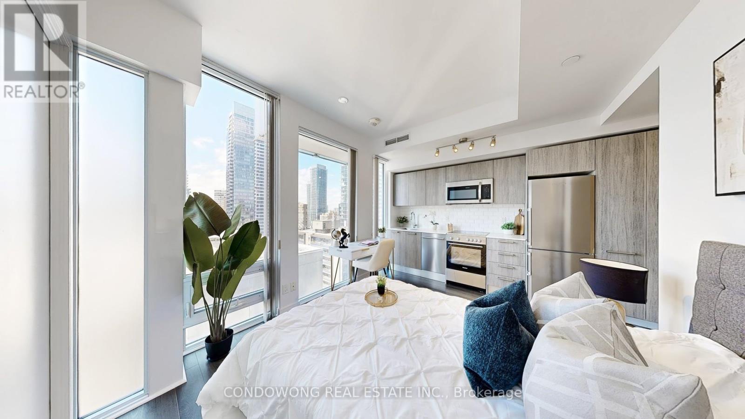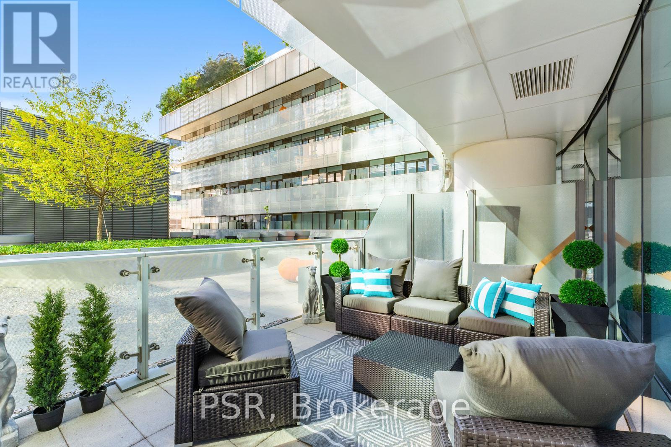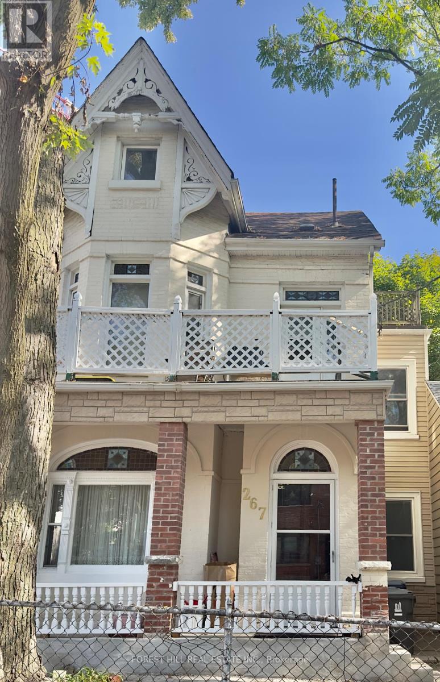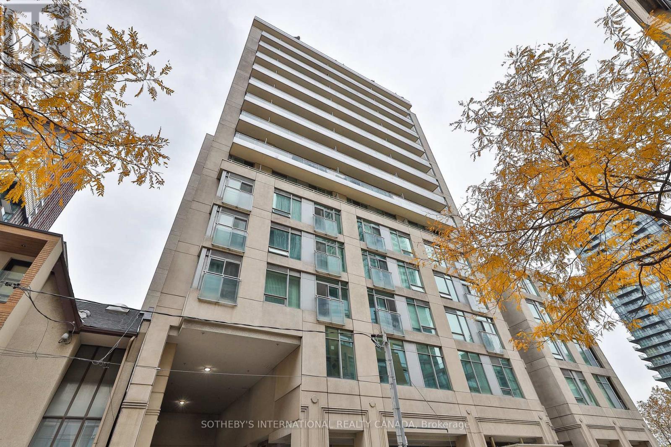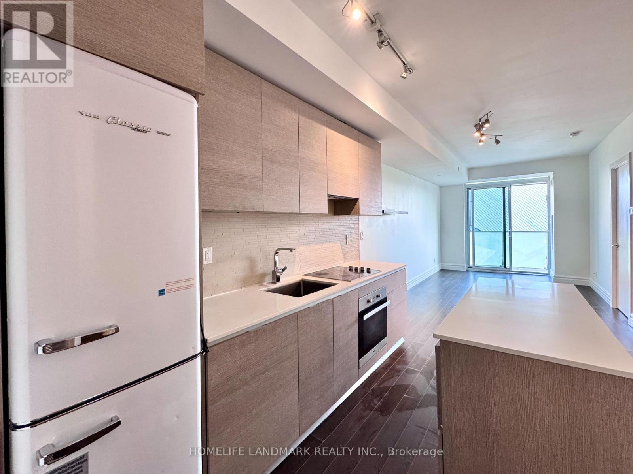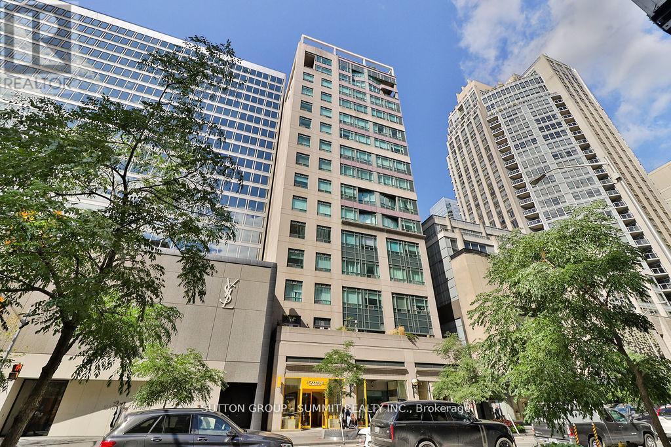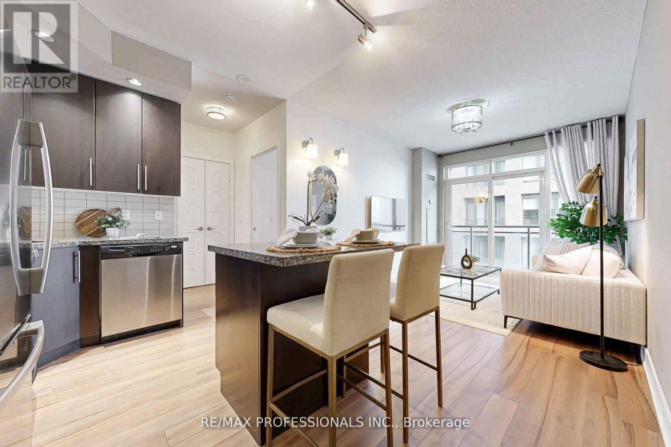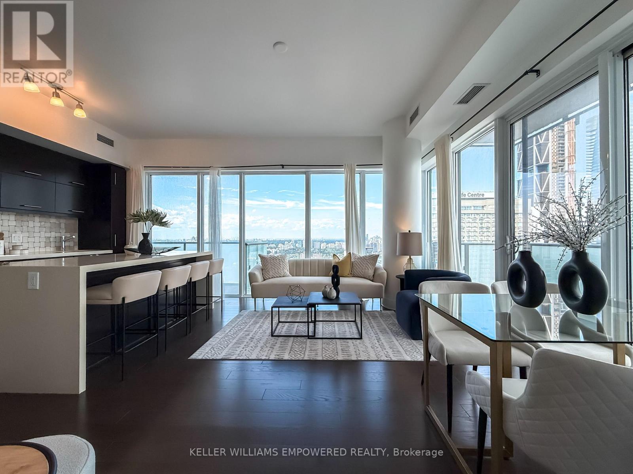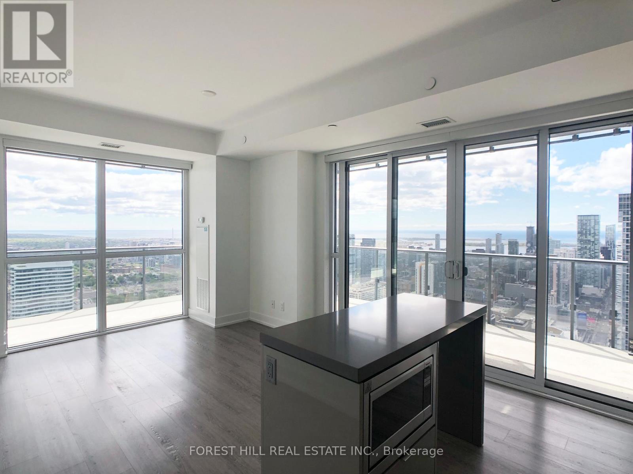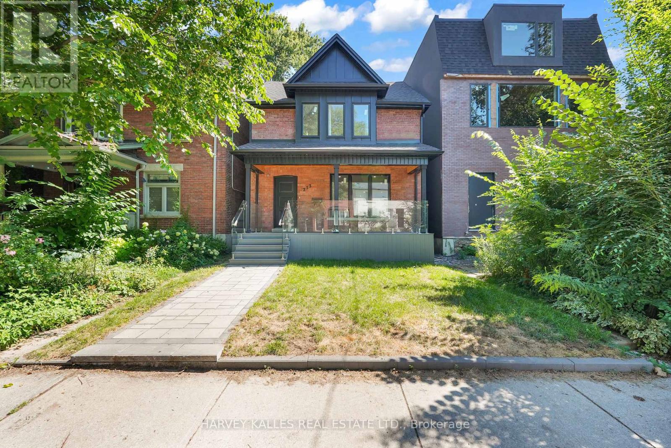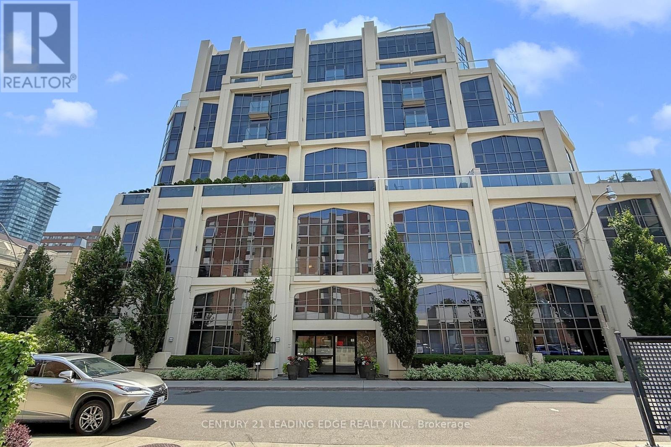
Highlights
Description
- Time on Houseful13 days
- Property typeSingle family
- Neighbourhood
- Median school Score
- Mortgage payment
Welcome to this one-of-a-kind New Yorkville 2-storey Luxury condo apartment in the coveted Domus building one of Yorkville's most prestigious addresses. Offering approximately 1,341 sq. ft. of stylish,open-concept living, this unique dream apartment features spacious combined living and dining areas with a walkout to a private balcony, a newly renovated new extra tall cabinets kitchen with brand-new stainless steel appliances, and updated flooring in the kitchen and powder room. Main floor also includes a den space that can be used as a home office. The upper level boasts two generously sized bedrooms, each with its own full bathroom and spaciouce closet space. Enjoy stunning city views, 1 underground parking space, a storage locker, and an unbeatable location just steps from upscale shops, fine dining, Rosedale boutiques, and two subway stations. (id:63267)
Home overview
- Cooling Wall unit
- Heat source Natural gas
- Heat type Forced air
- # total stories 2
- # parking spaces 1
- Has garage (y/n) Yes
- # full baths 2
- # half baths 1
- # total bathrooms 3.0
- # of above grade bedrooms 2
- Flooring Hardwood, ceramic
- Community features Pet restrictions
- Subdivision Annex
- View City view
- Lot size (acres) 0.0
- Listing # C12290640
- Property sub type Single family residence
- Status Active
- Primary bedroom 4.9m X 3.4m
Level: 2nd - 2nd bedroom 3.8m X 2.8m
Level: 2nd - Laundry 1.5m X 1.5m
Level: 2nd - Dining room 4.3m X 3.26m
Level: Main - Kitchen 3.6m X 2.5m
Level: Main - Living room 5.04m X 3.04m
Level: Main
- Listing source url Https://www.realtor.ca/real-estate/28618092/502-3-mcalpine-street-toronto-annex-annex
- Listing type identifier Idx

$-1,375
/ Month

