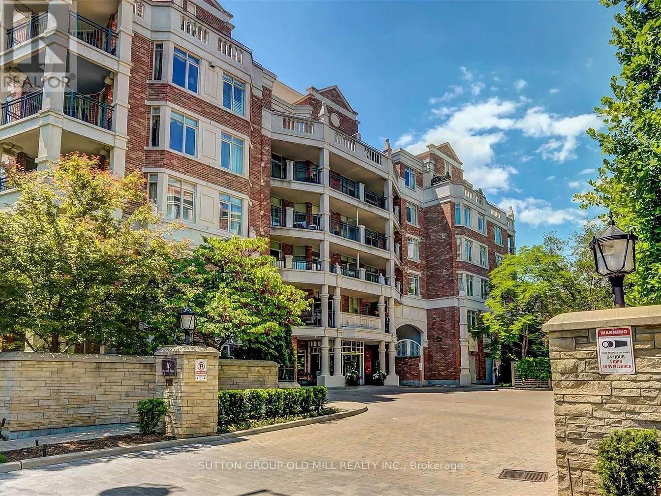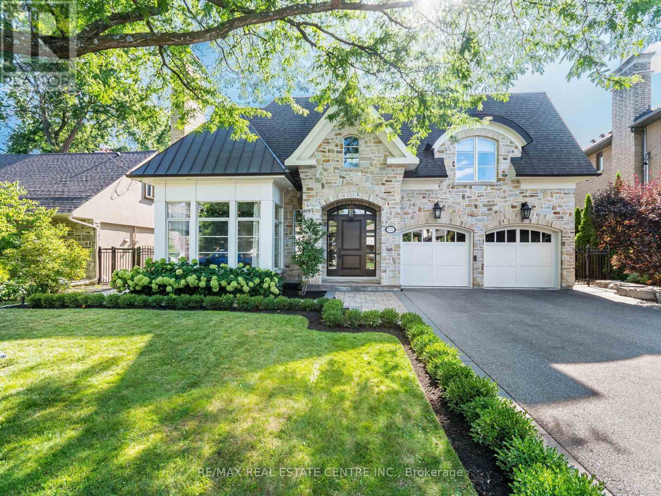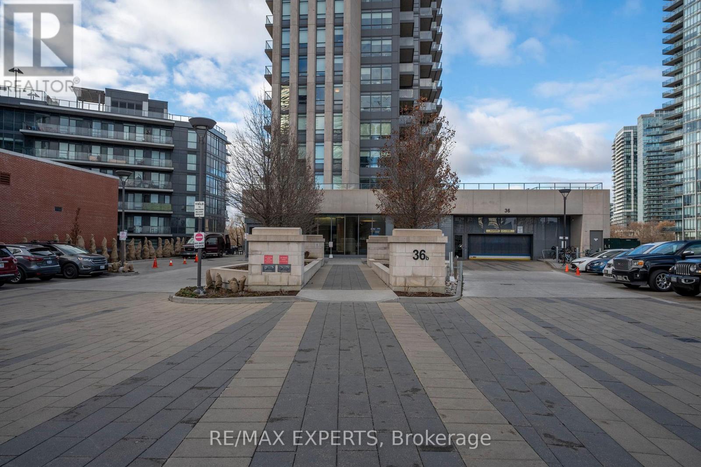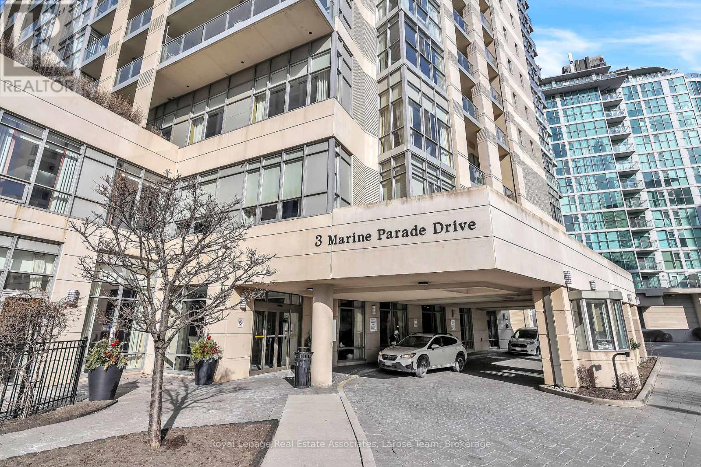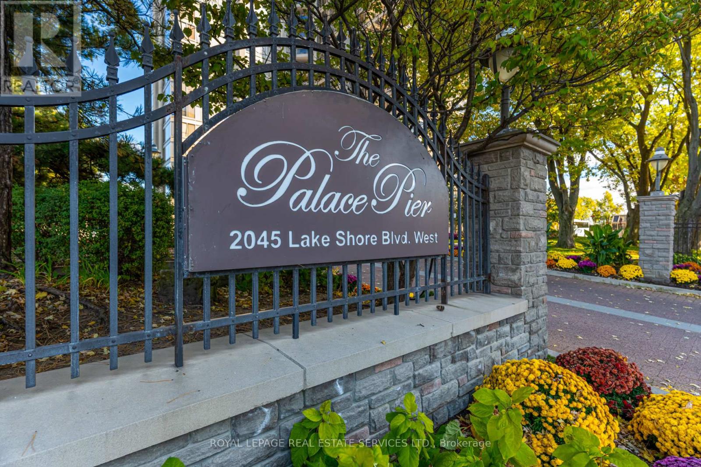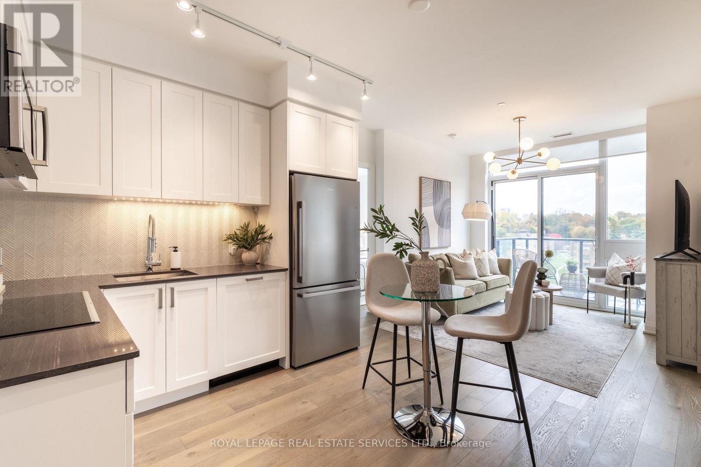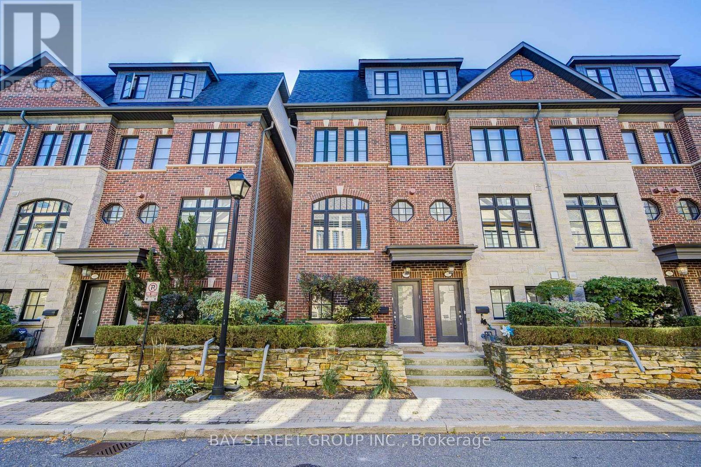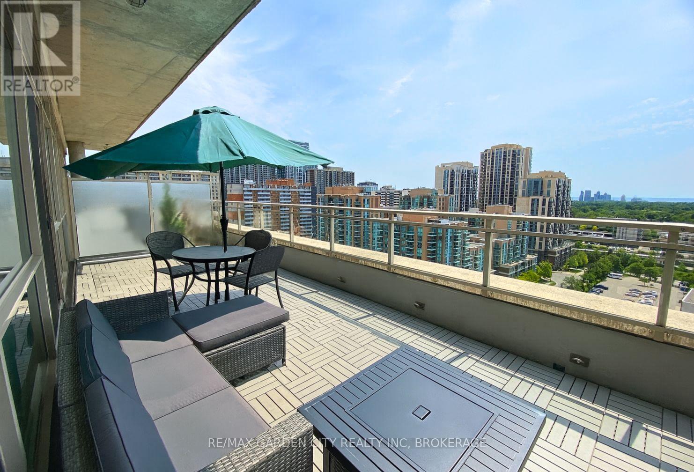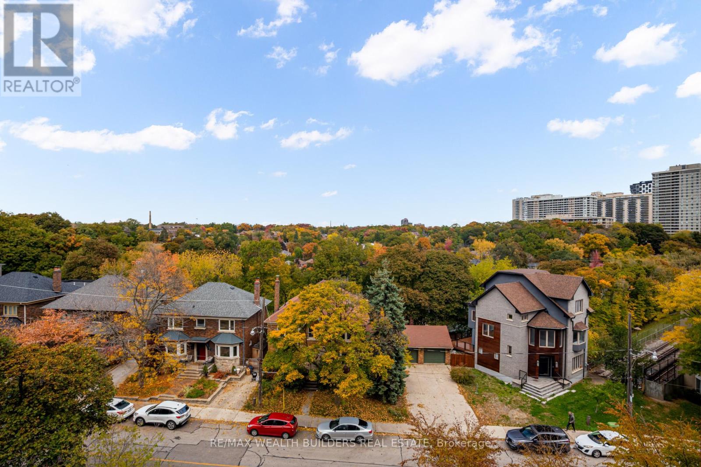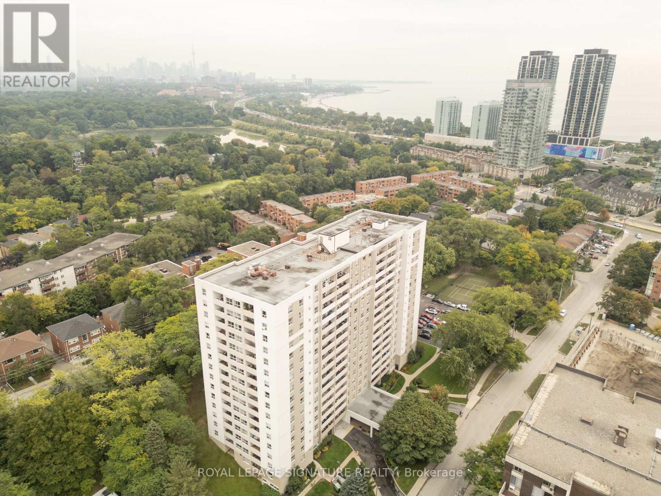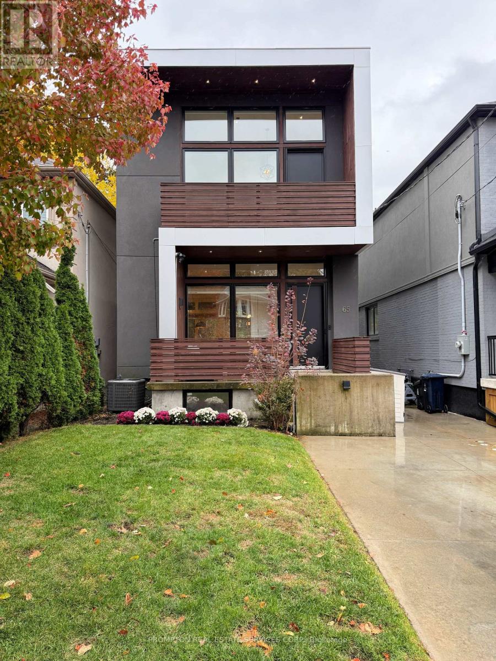- Houseful
- ON
- Toronto
- The Kingsway
- 501 50 Old Mill Rd
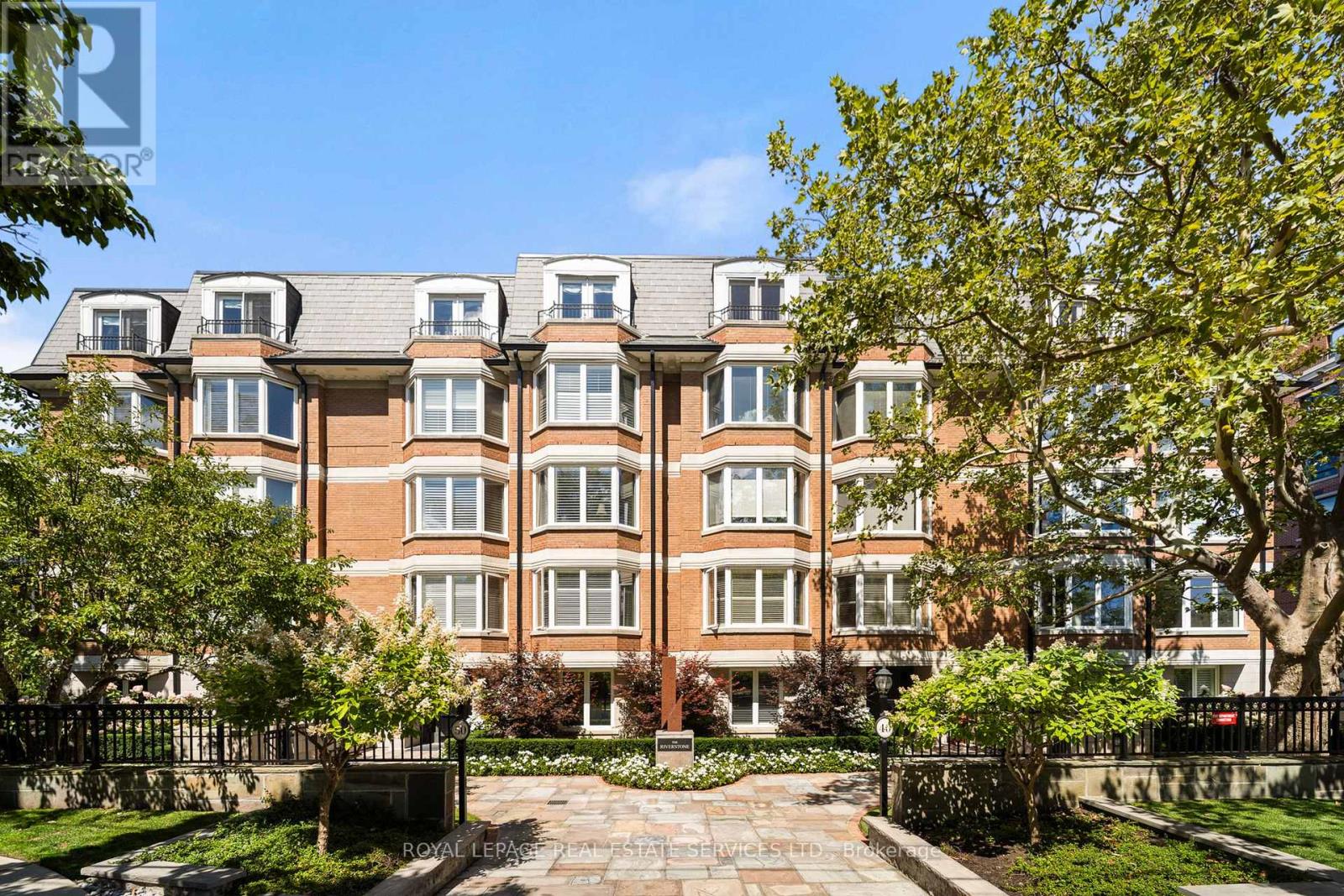
Highlights
Description
- Time on Houseful53 days
- Property typeSingle family
- Neighbourhood
- Median school Score
- Mortgage payment
This rare full-floor penthouse at The Riverstone offers 2,959 sq. ft. of living space with sweeping views of both the city skyline and Humber River. Direct elevator access opens to a bright, functional layout featuring engineered hardwood throughout and custom-built cabinetry. The kitchen includes premium appliances such as a Wolf cooktop and oven, Falmec hood, and custom millwork. The living room features a marble-faced fireplace with quartz hearth, perfect for relaxed evenings or entertaining. The primary suite offers heated stone floors in the ensuite, custom closets, and tranquil views. White oak shaker doors, panels, and baseboards add a consistent, high-end finish throughout. Includes two parking spaces and a locker. Don't miss this opportunity to own a one of a kind penthouse in a highly sought-after building and neighbourhood. (id:63267)
Home overview
- Cooling Central air conditioning
- Heat source Electric
- Heat type Heat pump, not known
- # parking spaces 2
- Has garage (y/n) Yes
- # full baths 2
- # half baths 1
- # total bathrooms 3.0
- # of above grade bedrooms 2
- Flooring Tile
- Community features Pets allowed with restrictions
- Subdivision Kingsway south
- Lot size (acres) 0.0
- Listing # W12395569
- Property sub type Single family residence
- Status Active
- Family room 3.74m X 6.79m
Level: Main - Bathroom 1.98m X 1.34m
Level: Main - Bathroom 4.18m X 3.53m
Level: Main - Dining room 3.96m X 5.24m
Level: Main - Den 4.69m X 7.49m
Level: Main - Kitchen 4.63m X 5.82m
Level: Main - Living room 4.69m X 7.5m
Level: Main - 2nd bedroom 3.81m X 5.69m
Level: Main - Bedroom 8.11m X 7.49m
Level: Main - Bathroom 2.47m X 2.22m
Level: Main
- Listing source url Https://www.realtor.ca/real-estate/28845150/501-50-old-mill-road-toronto-kingsway-south-kingsway-south
- Listing type identifier Idx

$-8,485
/ Month

