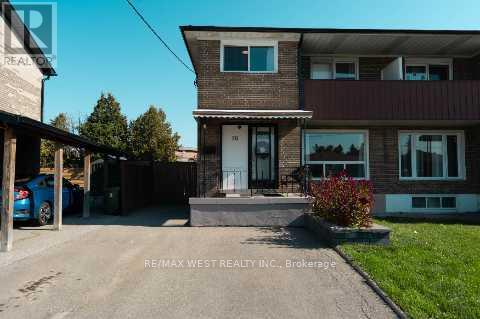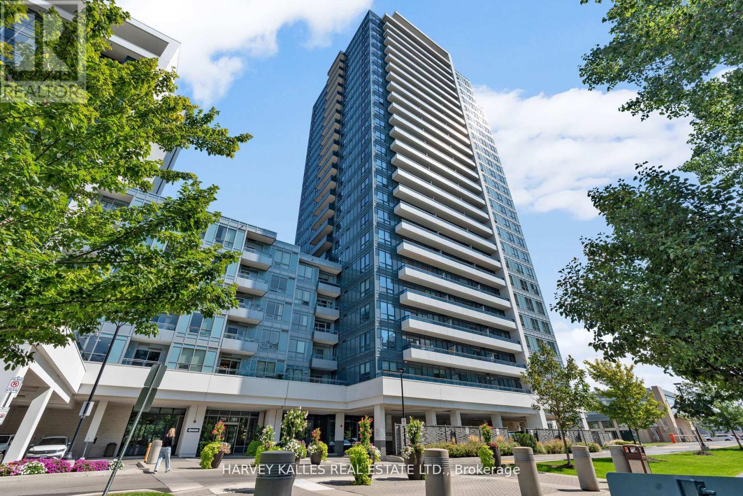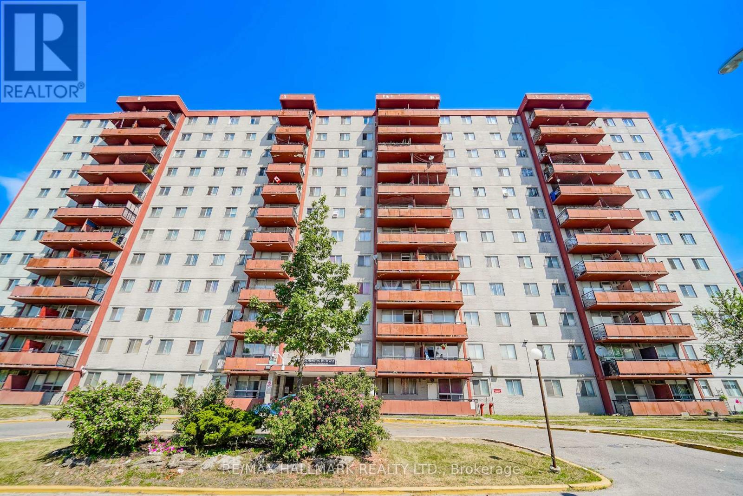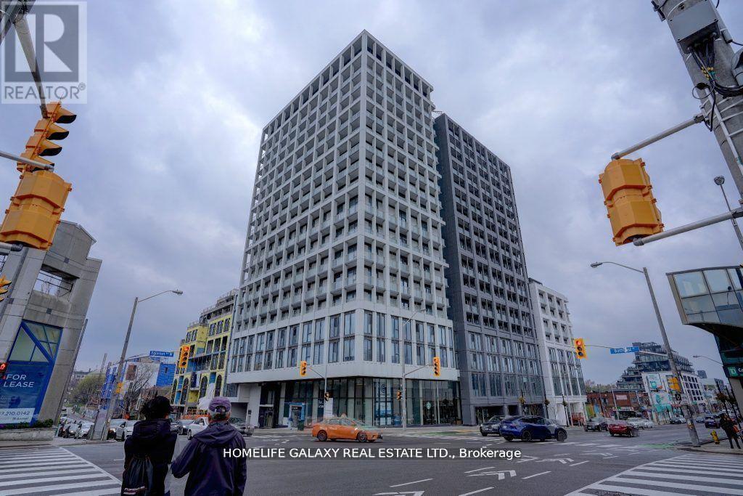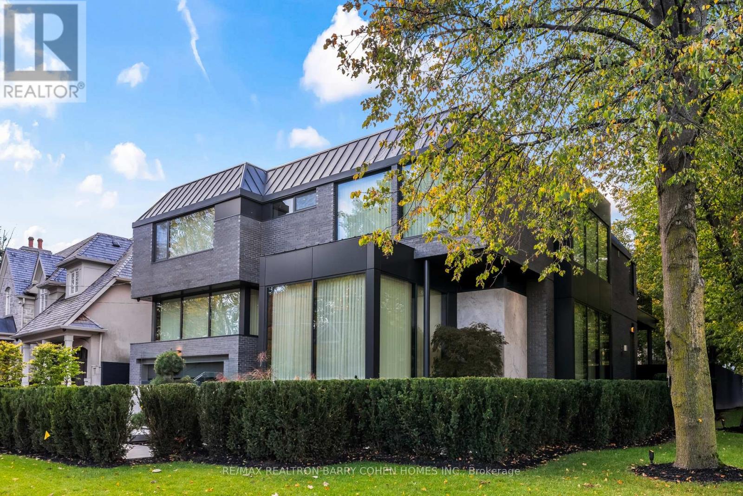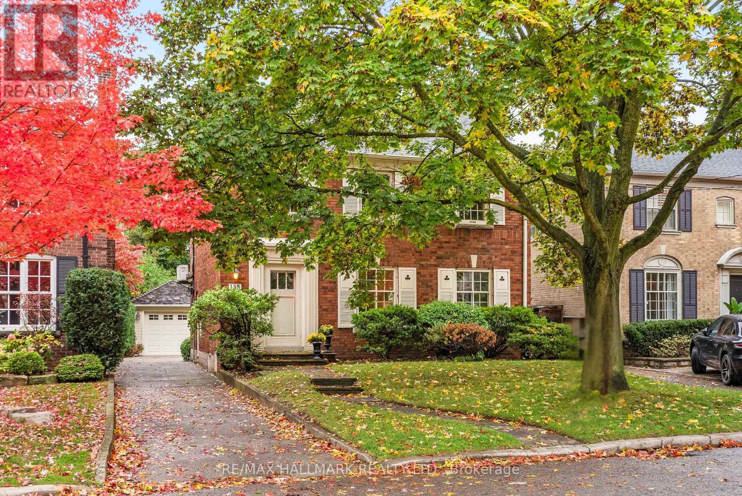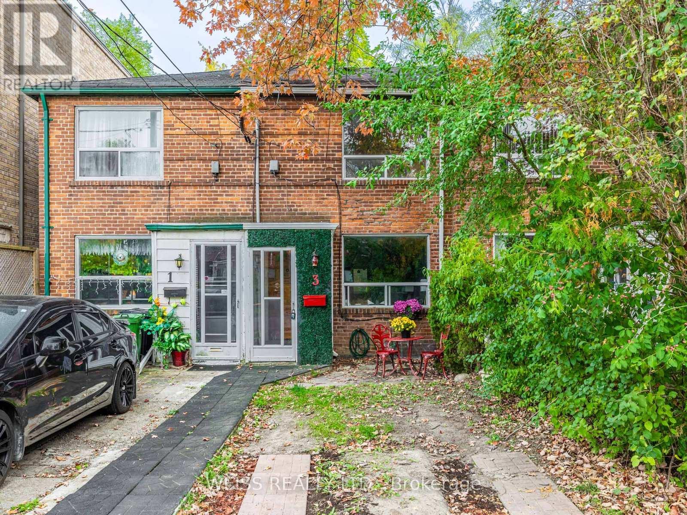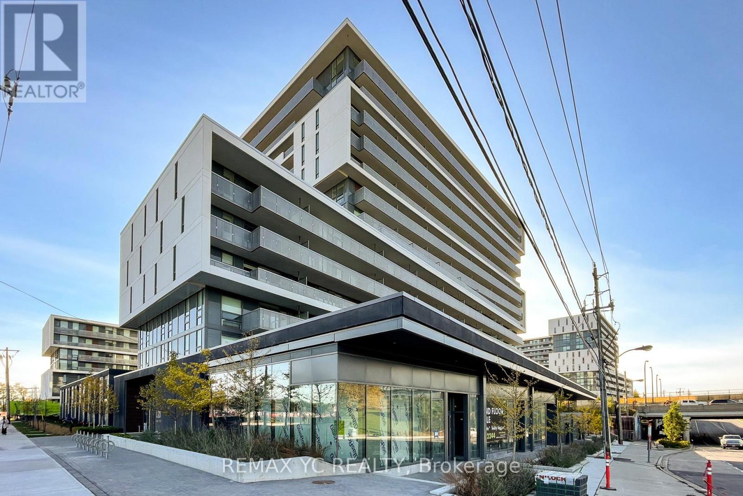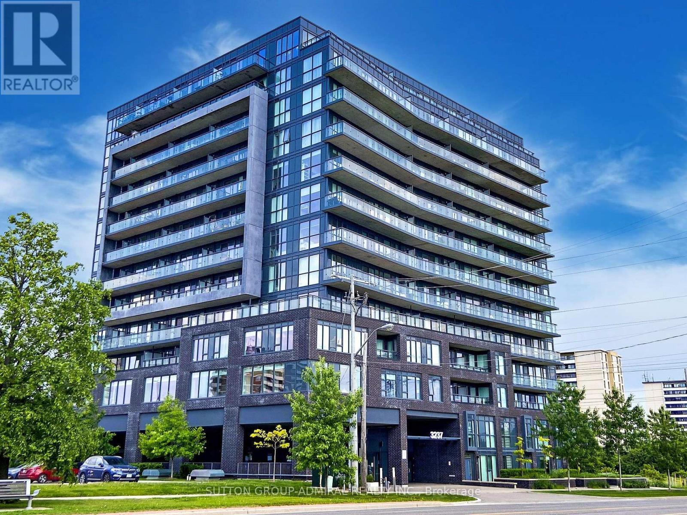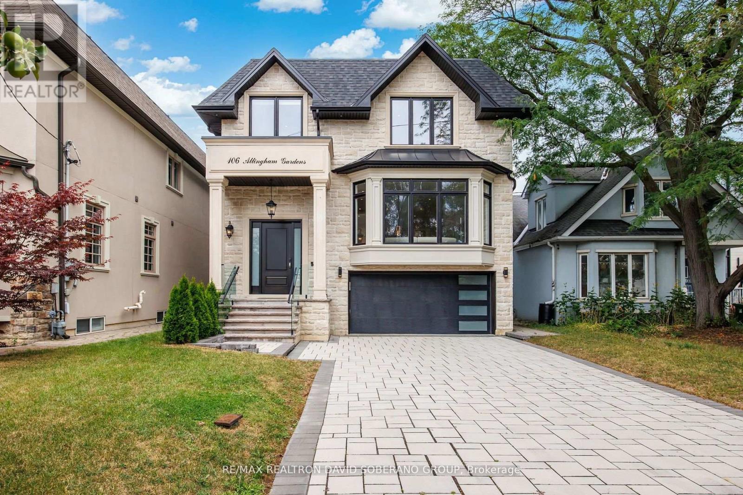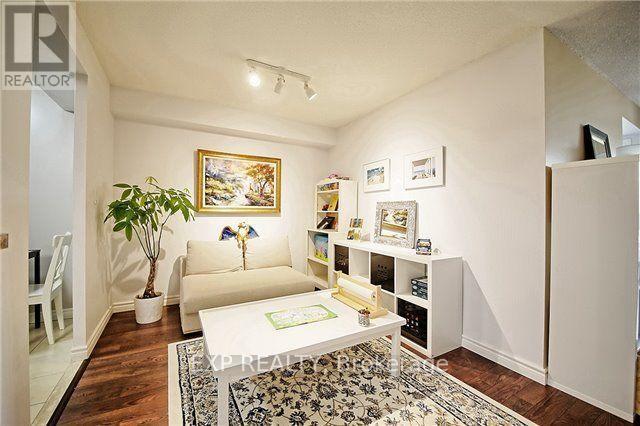- Houseful
- ON
- Toronto
- Clanton Park
- 503 555 Wilson Heights Blvd
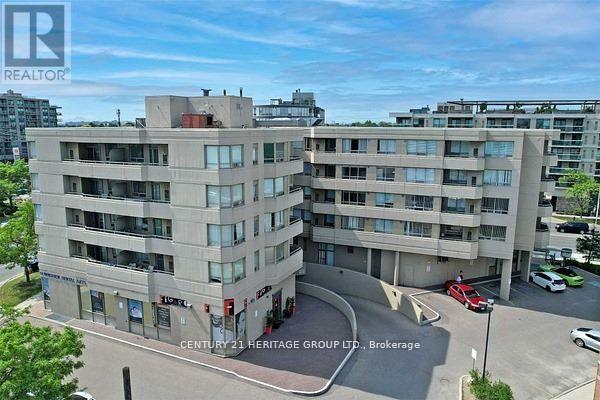
Highlights
Description
- Home value ($/Sqft)$642/Sqft
- Time on Houseful322 days
- Property typeSingle family
- Neighbourhood
- Median school Score
- Mortgage payment
***Best Investment In The One Of The Best Best Location at corner of Sheppard and Wilson Hts *** Great Opportunity to live in a nice layout of 2 BEDROOM + 2 BATHROOM Condo nestled in a quiet boutique building In Desirable North York Location, Boutique Condo Building Offers Amazing Value Located In Beautiful Clanton Park Neighborhood. This Spacious Corner Unit Has 2 Bedrooms & 2- 4Pc Baths, Large South Facing Balcony With Unobstructed Amazing Views Of Downtown Toronto Skyline. Master Has 4-Pc Ensuite, Walk-in Closet and Large L-shaped Living and Dining. Furnace Replaced in 2020, Relax & Enjoy Rooftop Terrace. Yorkdale Is 5 Mins Away. Short Walk To Sheppard Subway, Easy Commute York U Or Downtown. property is in process to probated with longer closing, Status Certificate Available !!!. *** EXTRAS *** Washer/Dryer, Fridge, Stove, Built in Dishwasher, New Forced Air Furnace (2020),1 parking spot & 1 locker. (id:63267)
Home overview
- Cooling Central air conditioning
- Heat source Natural gas
- Heat type Forced air
- # parking spaces 1
- Has garage (y/n) Yes
- # full baths 2
- # total bathrooms 2.0
- # of above grade bedrooms 2
- Flooring Parquet, ceramic, marble
- Community features Pet restrictions
- Subdivision Clanton park
- View City view
- Lot size (acres) 0.0
- Listing # C11824958
- Property sub type Single family residence
- Status Active
- Dining room 7.87m X 7.87m
Level: Main - Primary bedroom 14.11m X 9.51m
Level: Main - Living room 14.44m X 9.84m
Level: Main - Foyer 7.87m X 3.94m
Level: Main - 2nd bedroom 10.5m X 9.19m
Level: Main - Kitchen 7.87m X 7.55m
Level: Main
- Listing source url Https://www.realtor.ca/real-estate/27704903/503-555-wilson-heights-boulevard-toronto-clanton-park-clanton-park
- Listing type identifier Idx

$-770
/ Month

