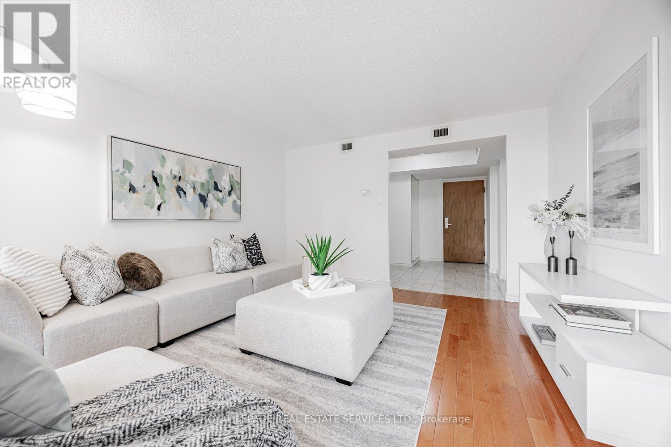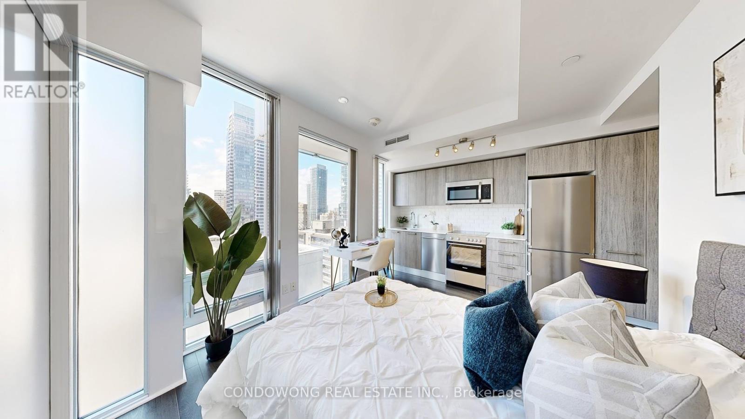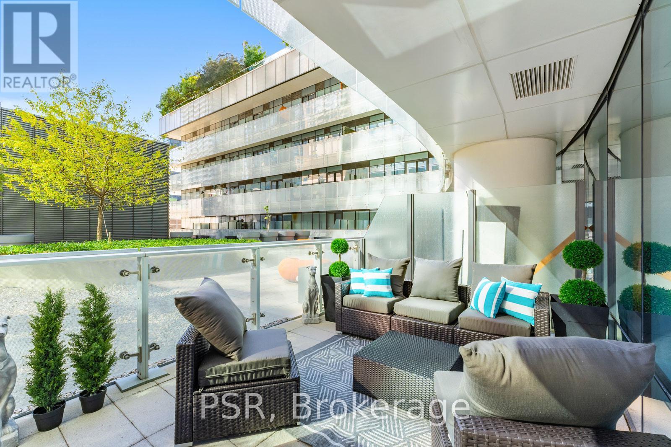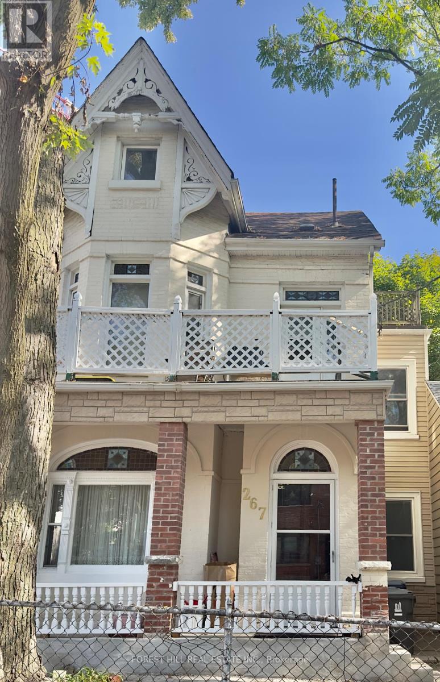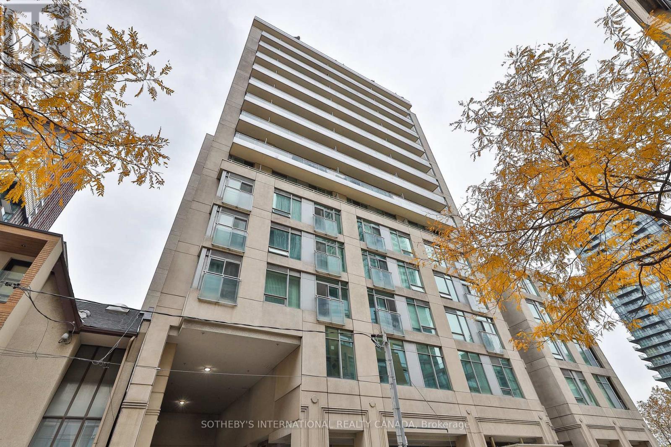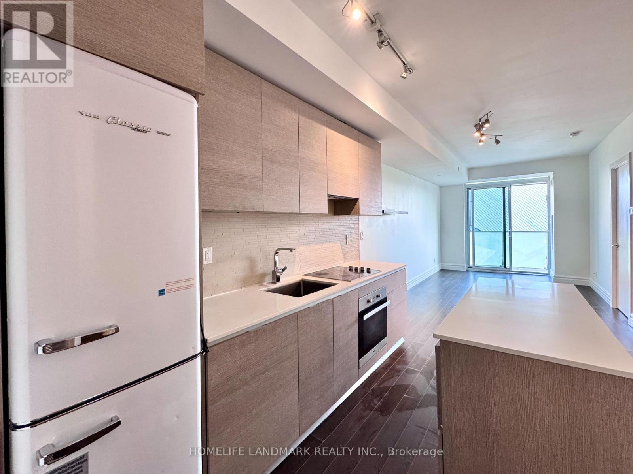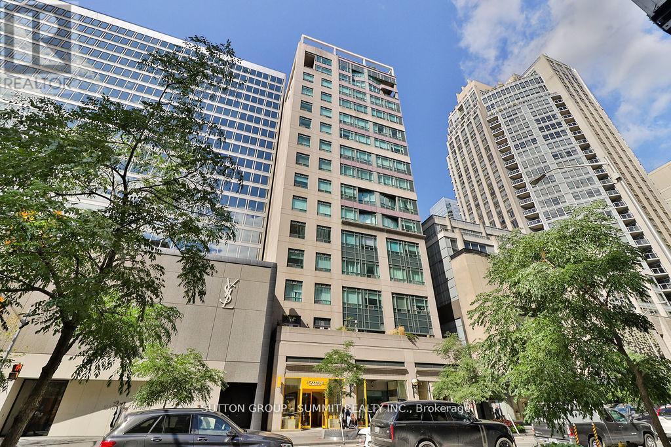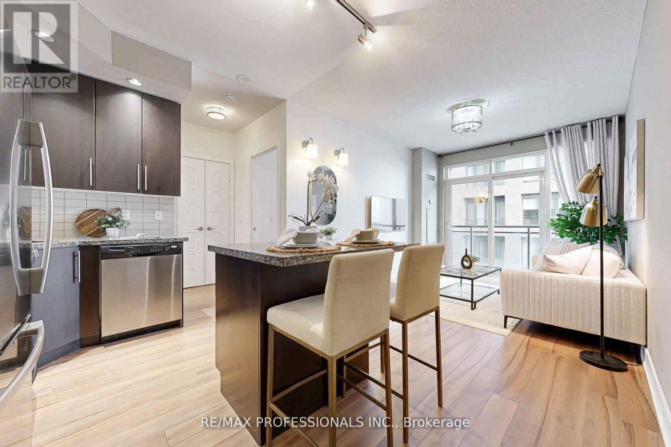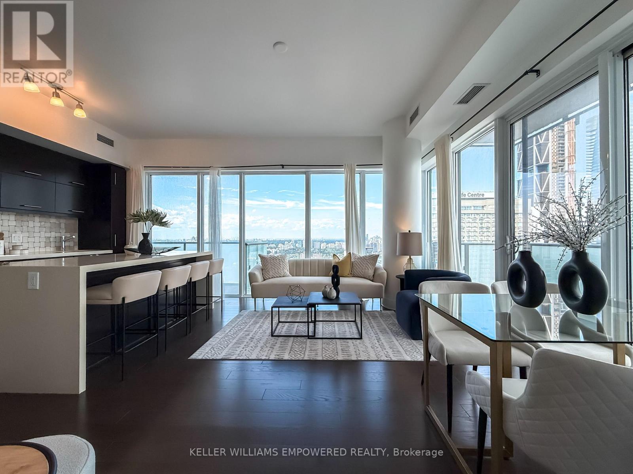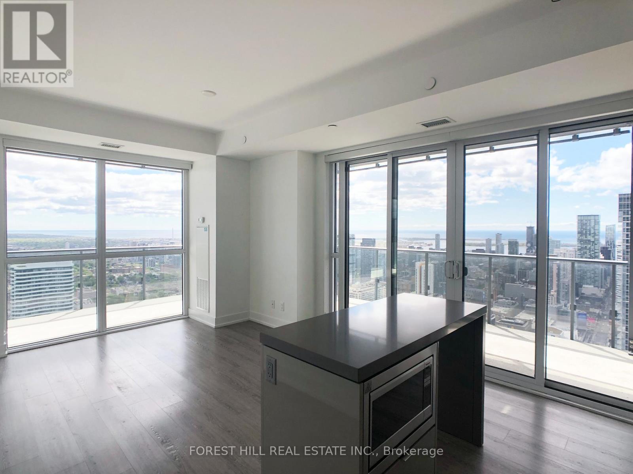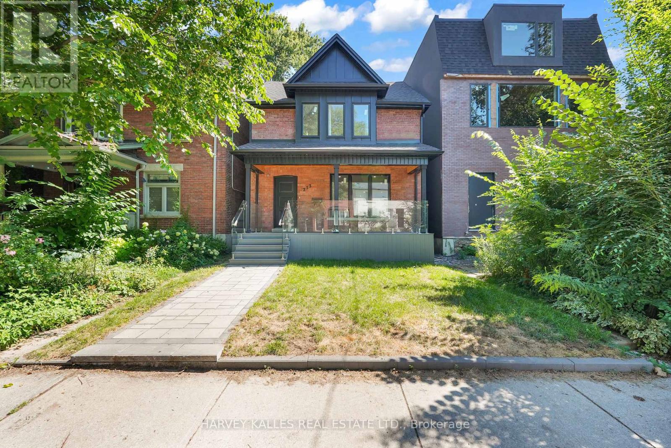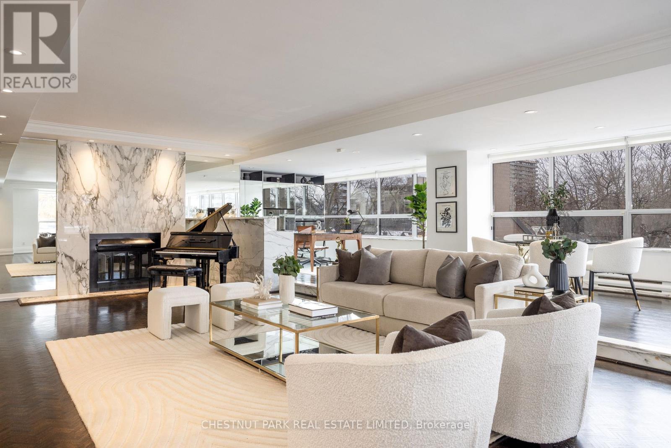
Highlights
Description
- Time on Housefulnew 10 hours
- Property typeSingle family
- Neighbourhood
- Median school Score
- Mortgage payment
Welcome to Suite 505 at 4 Lowther Ave., an extremely rare and tranquil Yorkville suite with panoramic western views in every room overlooking century-old Victorians. For the most discerning Buyers who would appreciate living in a 40-unit boutique building in this prime Yorkville-Annex pocket, just steps to the very best shopping and restaurants the city has to offer. Enjoy the almost 2900 sq. ft. interior with an approximate 1200 sq. ft. spectacular west-facing garden terrace. The private garden terrace is designed by award-winning Landscape Architect Ina Elias and is perfectly constructed with exceptional foliage, granite patio stone, auto-lighting, and irrigation. This sunlit and tranquil unit includes 2 bedrooms, 3 bathrooms, 2 side-by-side parking, and 1 locker. A second service entrance makes entertaining even easier. Situated so conveniently, the building at 4 Lowther boasts professional and attentive concierge and security many of whom have enjoyed multiple decades of service. Enjoy valet parking, the indoor pool, a fitness room, and an elegant party/meeting room - live with ease just steps to the city's best. (id:63267)
Home overview
- Cooling Central air conditioning
- Heat source Electric
- Heat type Heat pump
- Has pool (y/n) Yes
- # parking spaces 2
- Has garage (y/n) Yes
- # full baths 2
- # half baths 1
- # total bathrooms 3.0
- # of above grade bedrooms 2
- Flooring Hardwood
- Community features Pet restrictions
- Subdivision Annex
- Lot size (acres) 0.0
- Listing # C11975914
- Property sub type Single family residence
- Status Active
- Foyer 2.88m X 2.33m
Level: Main - Dining room 8.22m X 2.96m
Level: Main - Bathroom 2.42m X 1.8m
Level: Main - Bathroom 1.45m X 1.53m
Level: Main - Kitchen 5.48m X 5.08m
Level: Main - Bathroom 5.43m X 1.77m
Level: Main - Office 2.88m X 5.27m
Level: Main - Laundry 1.95m X 1.31m
Level: Main - 2nd bedroom 7.23m X 3.75m
Level: Main - Living room 12.24m X 5.06m
Level: Main - Primary bedroom 8.53m X 7.88m
Level: Main
- Listing source url Https://www.realtor.ca/real-estate/27923395/505-4-lowther-avenue-toronto-annex-annex
- Listing type identifier Idx

$-6,030
/ Month

