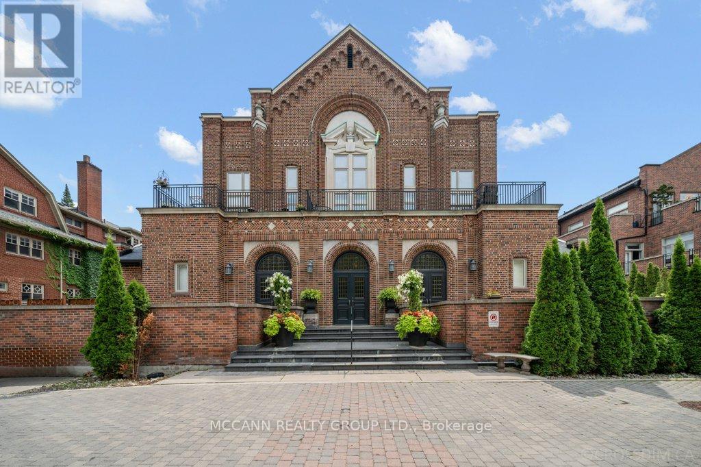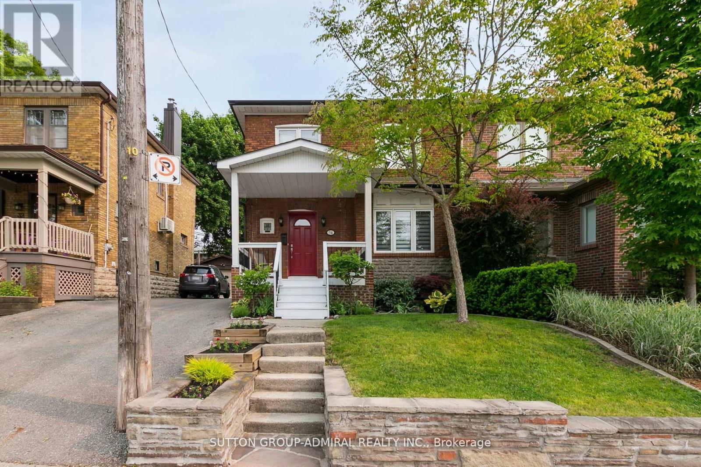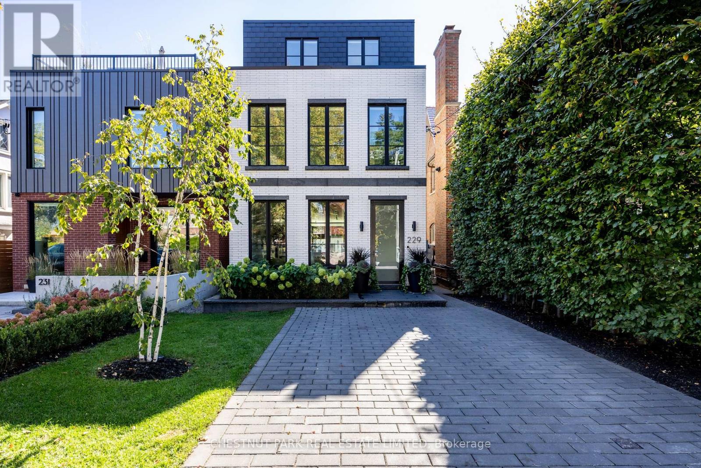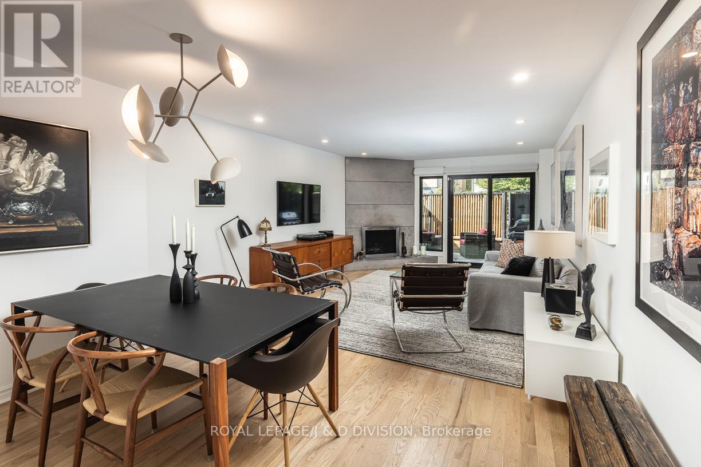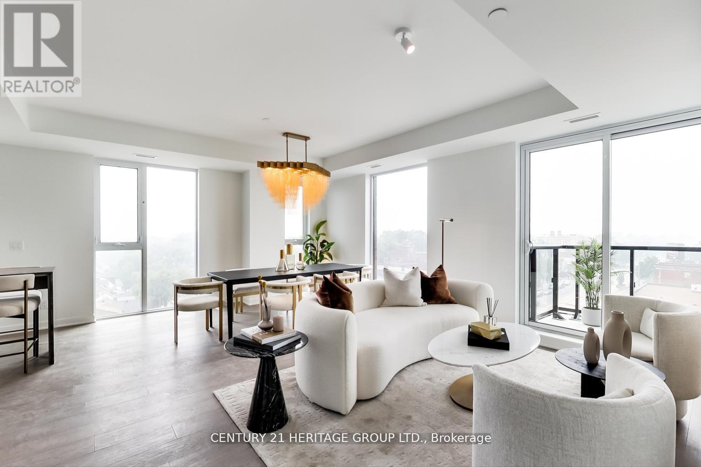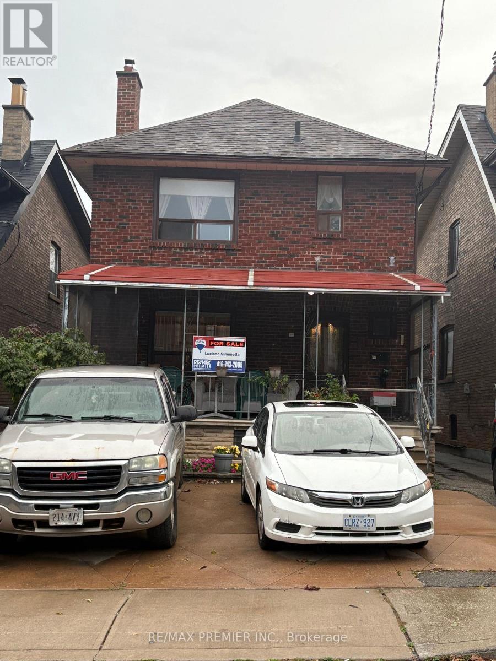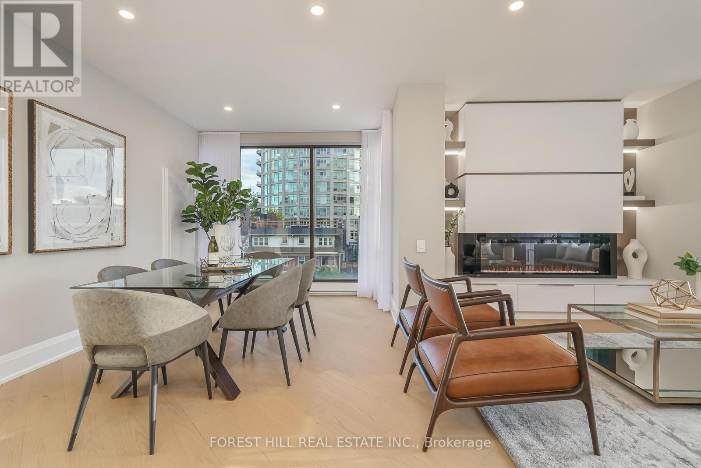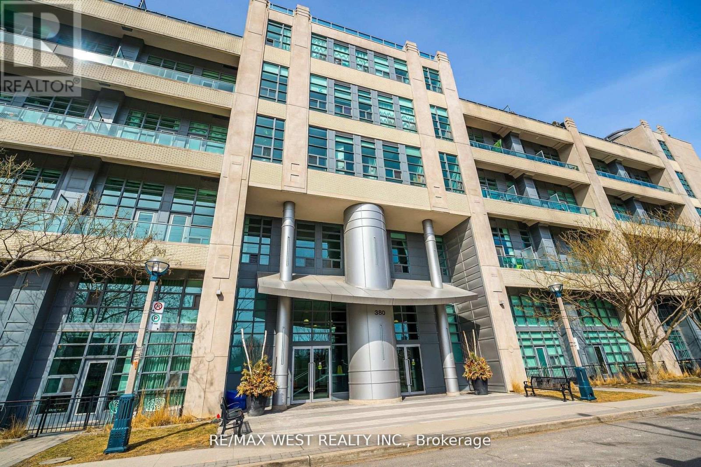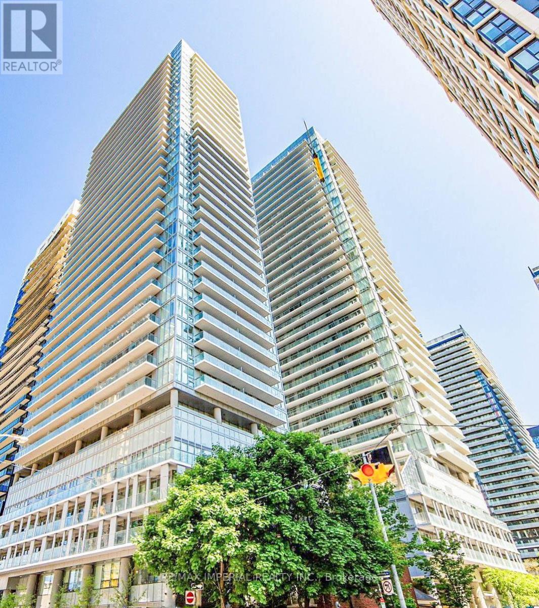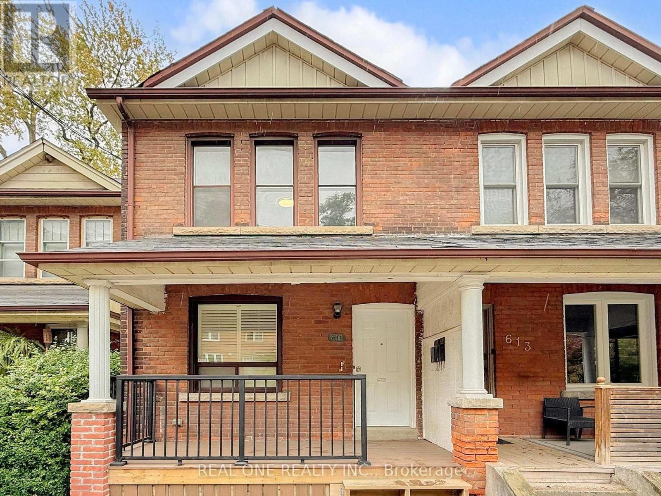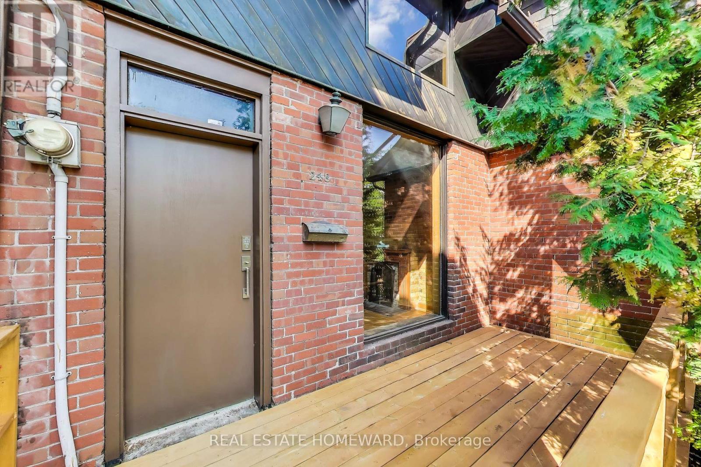- Houseful
- ON
- Toronto
- Forest Hill
- 505 Russell Hill Rd
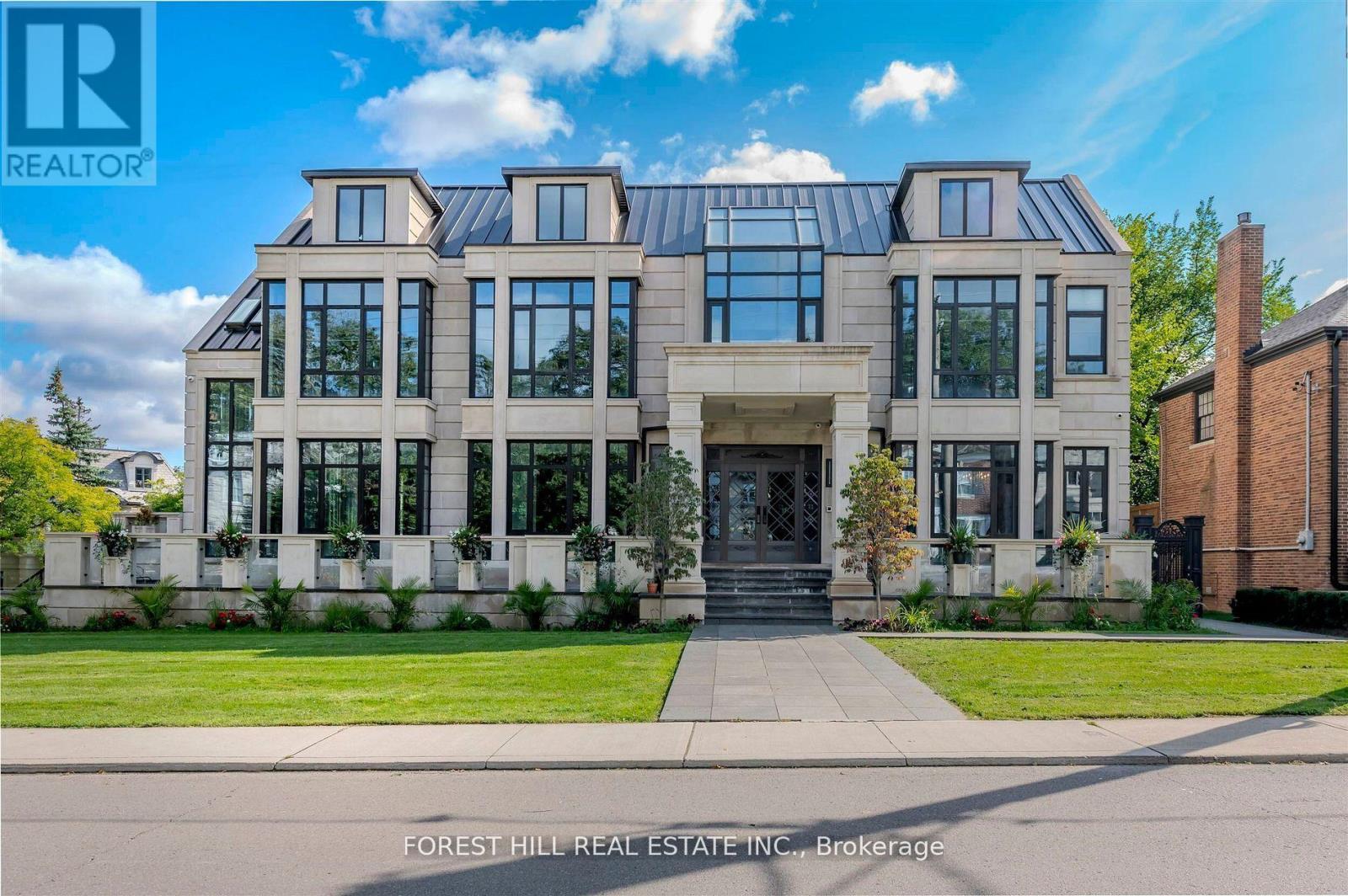
Highlights
Description
- Time on Houseful14 days
- Property typeSingle family
- Neighbourhood
- Median school Score
- Mortgage payment
Welcome to 505 Russell Hill Road, an extraordinary custom-built residence in the heart of Forest Hill one of Canada's most prestigious neighbourhoods. Completed in 2023, this timeless limestone two-storey home sits on a prominent corner lot and offers over 9,100 sq. ft. of luxurious living space, complete with a built-in tandem 3-car garage and heated driveway. The bright, family-friendly layout features soaring floor-to-ceiling windows that flood the home with natural light. The open concept kitchen and family room feature heated floors throughout. Chefs kitchen with high end appliances and a secondary fry kitchen with sink and stove rough-in, Ideal for entertaining. The second level showcases a dramatic skylight and four spacious bedrooms, each with its own ensuite, including a primary suite with spa-inspired bath and generous walk-in closet. Elevator that services all floors. The finished lower level is designed for recreation and entertaining, featuring a 45 x 19 bar, nanny suite, rough-in theatre room, indoor swimming pool, hot tub, and rough-in for an additional bathroom.This is a rare opportunity to own a distinguished Forest Hill address, minutes away from the Kay Gardner Beltline Park and Trail - a unique part of Torontos parks and Ravines, and close proximity to Canadas most renowned private schools, including Upper Canada College (UCC) and Bishop Strachan School (BSS). *Please note. Power of sale. Sold as it is. (id:63267)
Home overview
- Cooling Central air conditioning, air exchanger, ventilation system
- Heat source Natural gas
- Heat type Forced air
- Has pool (y/n) Yes
- Sewer/ septic Sanitary sewer
- # total stories 2
- # parking spaces 7
- Has garage (y/n) Yes
- # full baths 6
- # half baths 1
- # total bathrooms 7.0
- # of above grade bedrooms 6
- Flooring Hardwood
- Community features Community centre
- Subdivision Forest hill south
- Directions 2184458
- Lot size (acres) 0.0
- Listing # C12457661
- Property sub type Single family residence
- Status Active
- 4th bedroom 4m X 3m
Level: 2nd - 2nd bedroom 4.3m X 4m
Level: 2nd - Primary bedroom 5.59m X 15.6m
Level: 2nd - 3rd bedroom 4.11m X 4.51m
Level: 2nd - Bathroom 2.46m X 1.14m
Level: Lower - Bedroom 5.43m X 4.47m
Level: Lower - Kitchen 6.07m X 7.45m
Level: Lower - Bedroom 3.96m X 3.63m
Level: Lower - Recreational room / games room 9.35m X 6.86m
Level: Lower - Foyer 3.89m X 6.22m
Level: Main - Kitchen 6.45m X 10.29m
Level: Main - Family room 6.45m X 4.67m
Level: Main - Dining room 6.05m X 4.9m
Level: Main - Living room 6.05m X 5.87m
Level: Main - Office 3.3m X 5.82m
Level: Main
- Listing source url Https://www.realtor.ca/real-estate/28979436/505-russell-hill-road-toronto-forest-hill-south-forest-hill-south
- Listing type identifier Idx

$-27,437
/ Month

