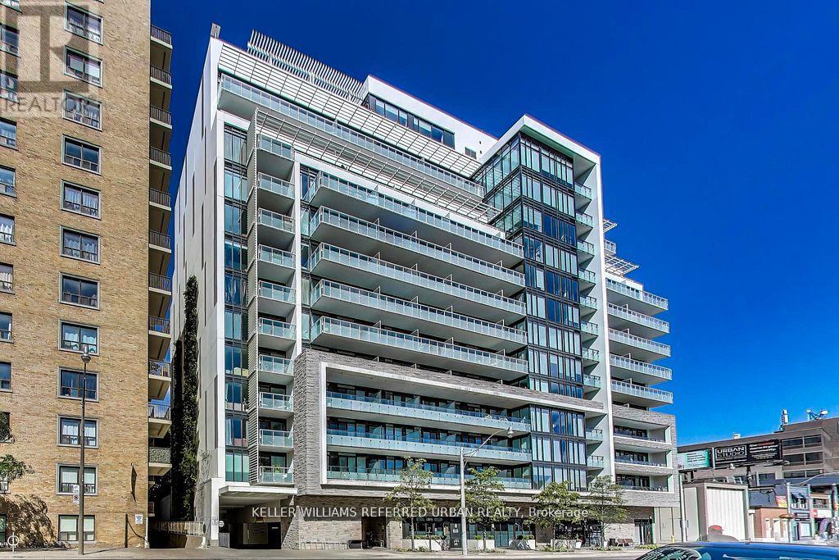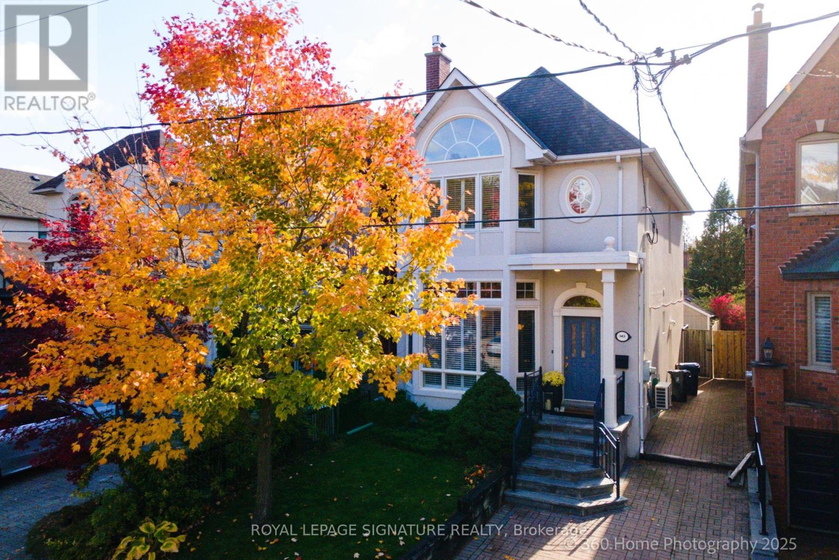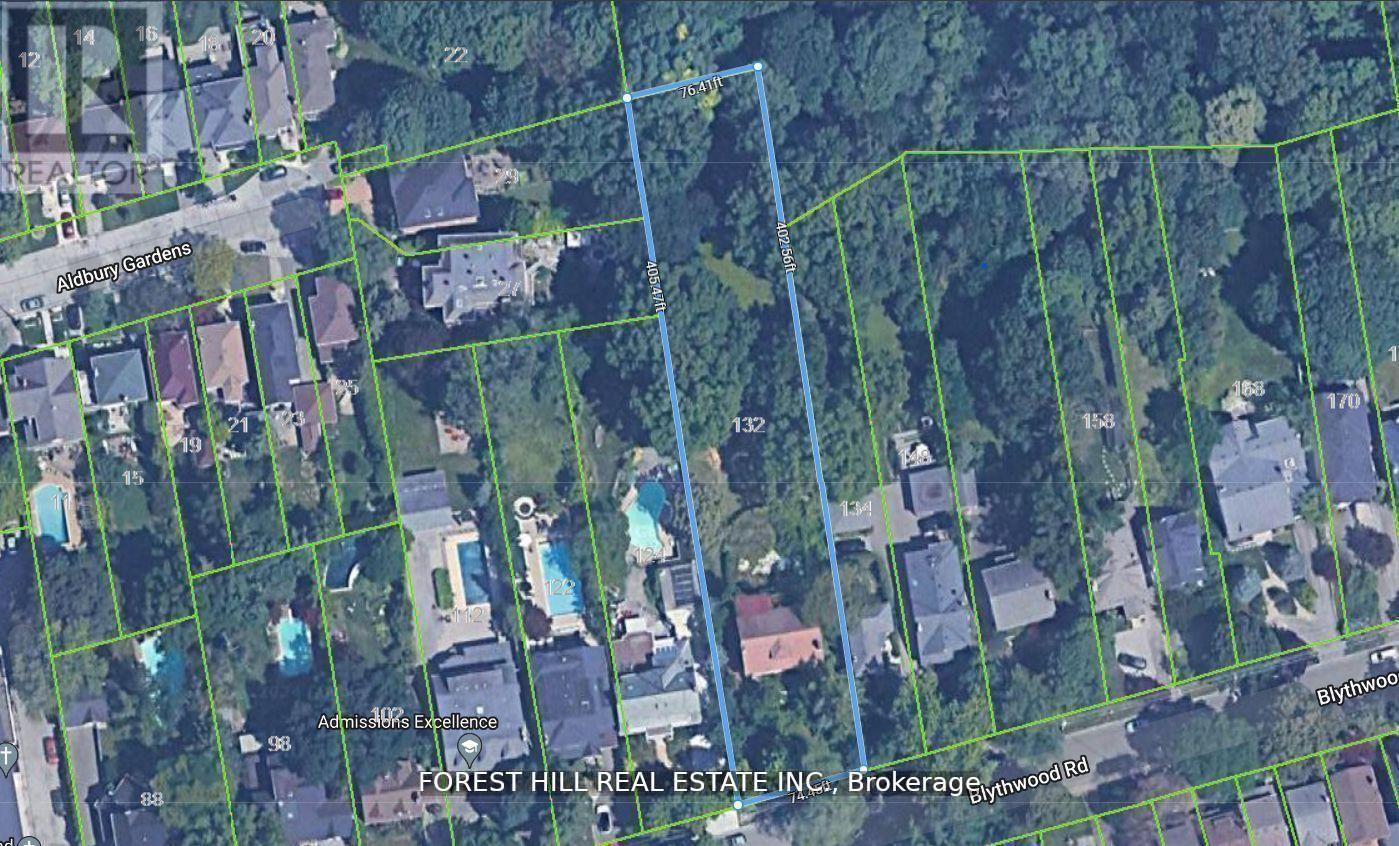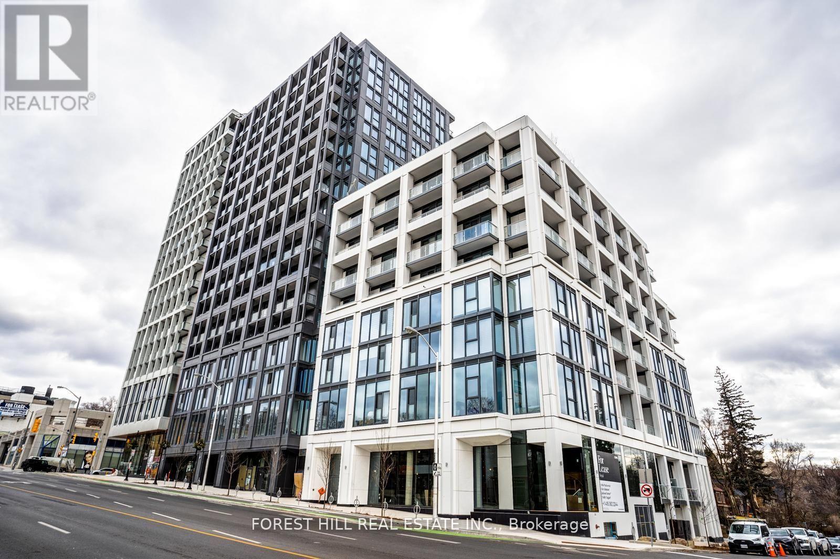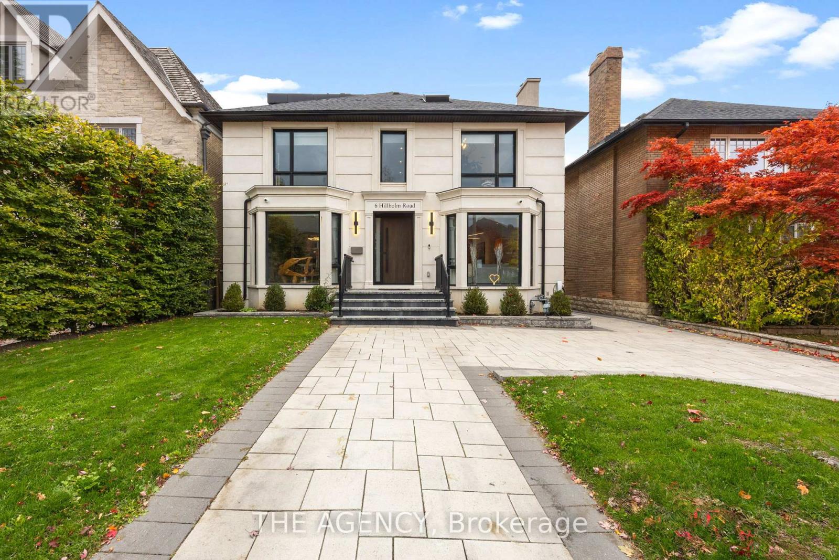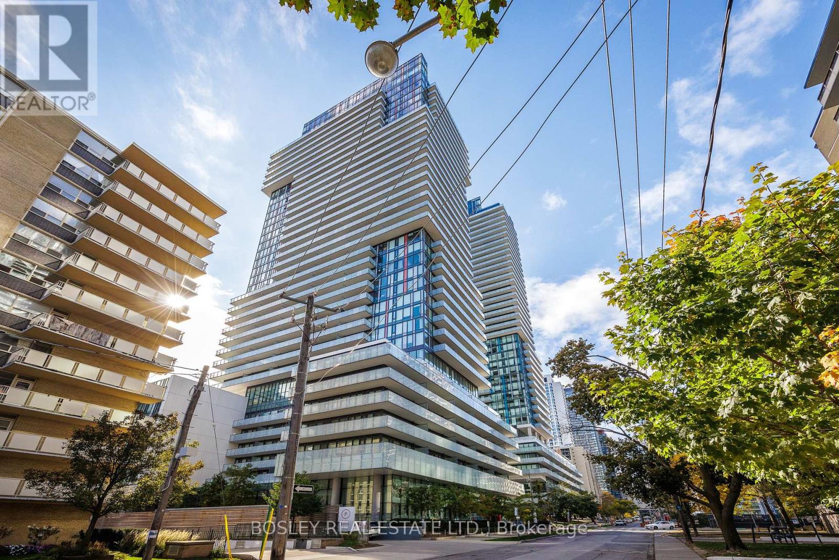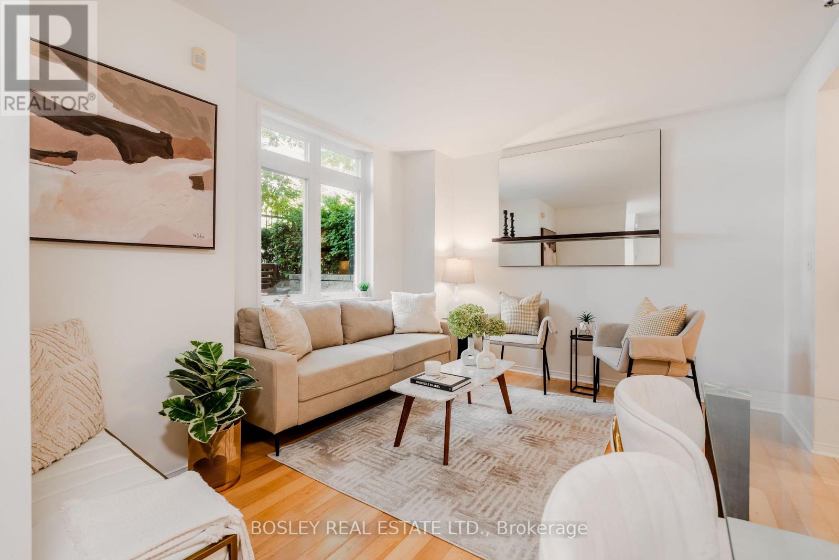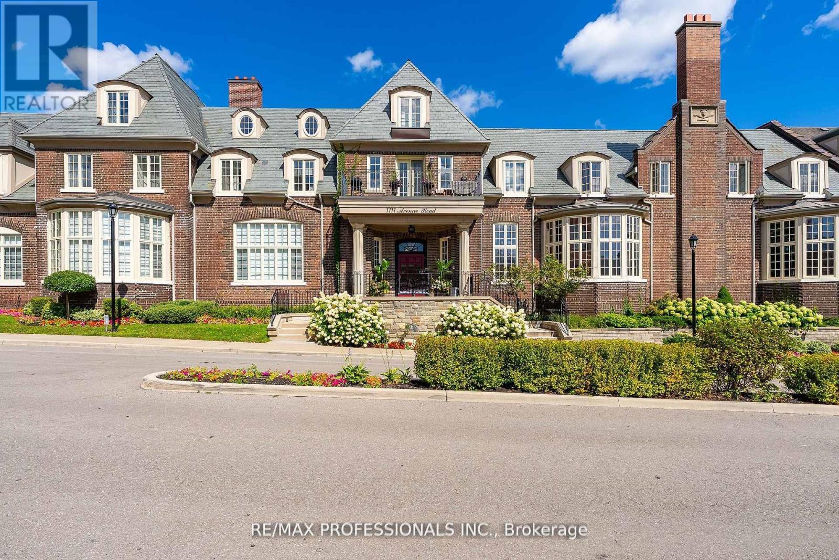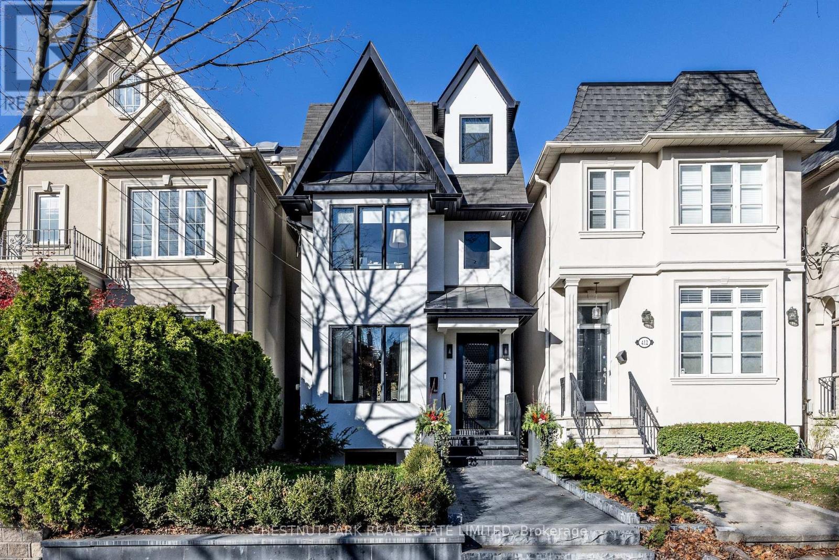- Houseful
- ON
- Toronto
- Forest Hill
- 506 Castlefield Ave
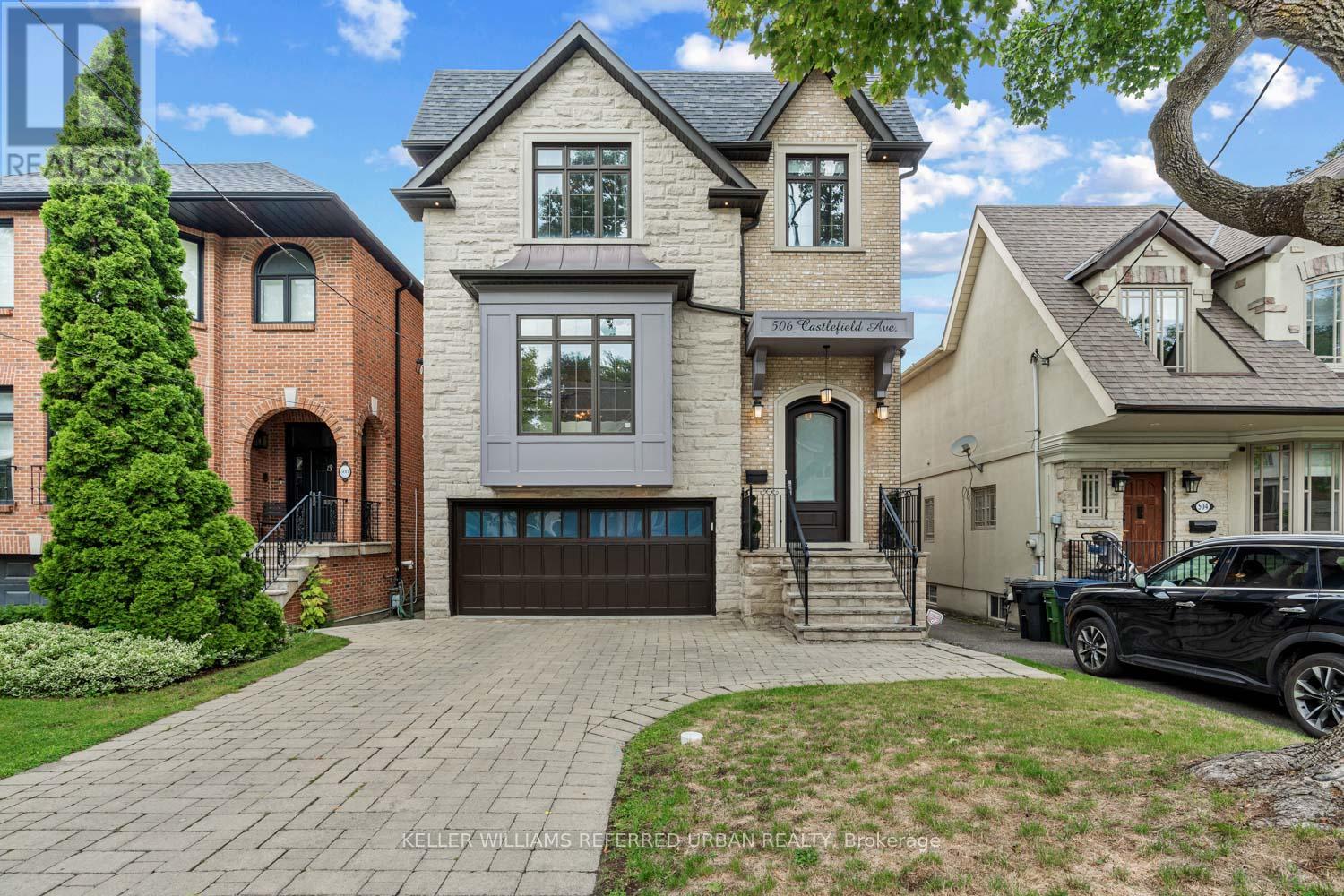
Highlights
This home is
132%
Time on Houseful
54 Days
Home features
Garage
School rated
6.9/10
Toronto
11.67%
Description
- Time on Houseful54 days
- Property typeSingle family
- Neighbourhood
- Median school Score
- Mortgage payment
A rare gem in North Forest Hill. This newly built brick residence offers over 4,200 sq.ft. of refined living space, complete with a double car garage. The gourmet kitchen, complemented by a butlers pantry, showcases Sub-Zero and Wolf appliances for the ultimate culinary experience. Soaring 10-foot ceilings on the main level and 12-foot ceilings on the lower level fill the home with natural light, creating a sense of openness and grandeur. Heated floors, large-format tiles, and gleaming hardwood seamlessly blend comfort with elegance, delivering an unparalleled standard of luxury living. (id:63267)
Home overview
Amenities / Utilities
- Cooling Central air conditioning
- Heat source Natural gas
- Heat type Forced air
- Sewer/ septic Sanitary sewer
Exterior
- # total stories 2
- Fencing Fenced yard
- # parking spaces 5
- Has garage (y/n) Yes
Interior
- # full baths 4
- # half baths 1
- # total bathrooms 5.0
- # of above grade bedrooms 5
- Flooring Hardwood
- Has fireplace (y/n) Yes
Location
- Subdivision Forest hill north
Lot/ Land Details
- Lot desc Landscaped
Overview
- Lot size (acres) 0.0
- Listing # C12390788
- Property sub type Single family residence
- Status Active
Rooms Information
metric
- 2nd bedroom 3.4m X 3.99m
Level: 2nd - 4th bedroom 3.3m X 4.75m
Level: 2nd - 3rd bedroom 3.48m X 4.34m
Level: 2nd - Primary bedroom 4.24m X 6.35m
Level: 2nd - Recreational room / games room 4.65m X 7.49m
Level: Basement - 5th bedroom 3.15m X 3.56m
Level: Basement - Dining room 3.66m X 4.65m
Level: Main - Office 2.87m X 3.48m
Level: Main - Family room 4.42m X 6.38m
Level: Main - Kitchen 3.23m X 5.08m
Level: Main - Living room 4.7m X 4.9m
Level: Main
SOA_HOUSEKEEPING_ATTRS
- Listing source url Https://www.realtor.ca/real-estate/28834939/506-castlefield-avenue-toronto-forest-hill-north-forest-hill-north
- Listing type identifier Idx
The Home Overview listing data and Property Description above are provided by the Canadian Real Estate Association (CREA). All other information is provided by Houseful and its affiliates.

Lock your rate with RBC pre-approval
Mortgage rate is for illustrative purposes only. Please check RBC.com/mortgages for the current mortgage rates
$-10,128
/ Month25 Years fixed, 20% down payment, % interest
$
$
$
%
$
%

Schedule a viewing
No obligation or purchase necessary, cancel at any time

