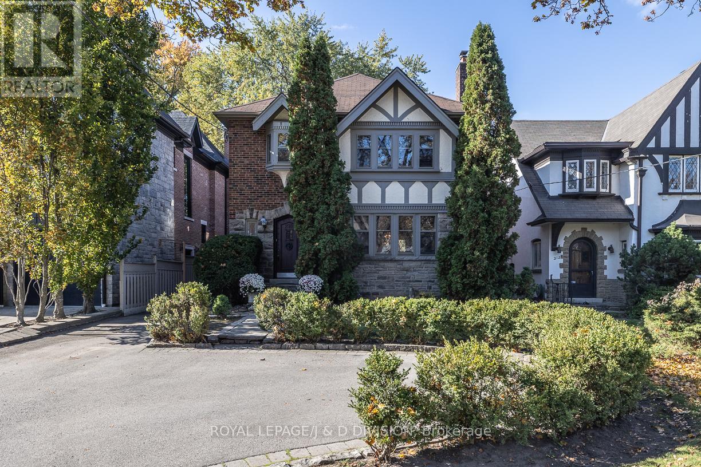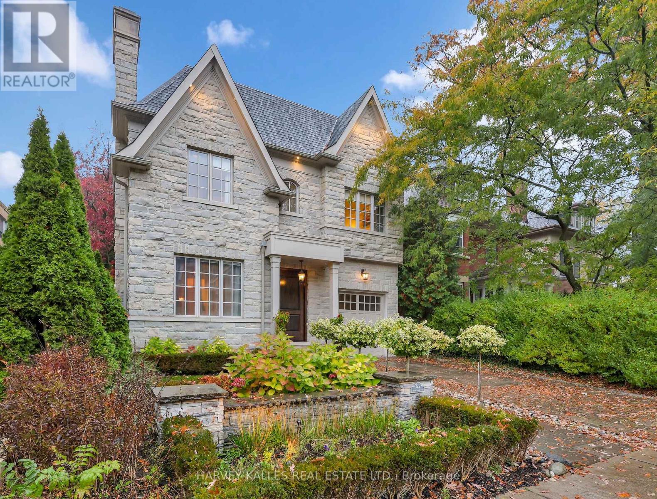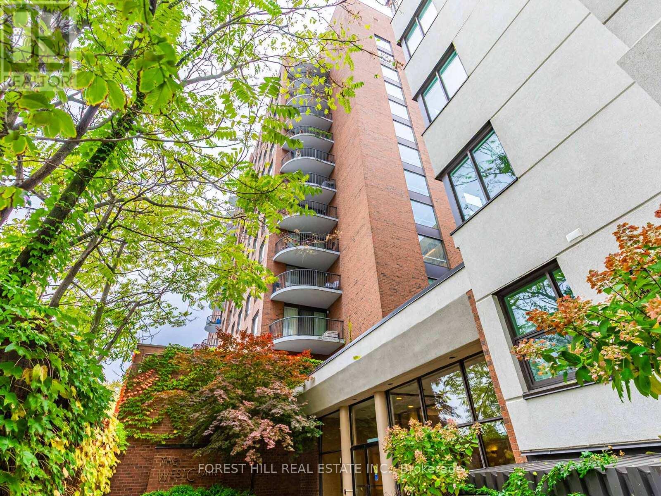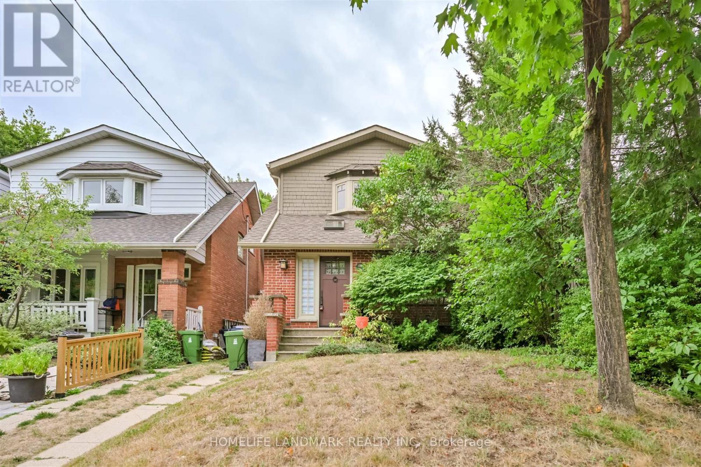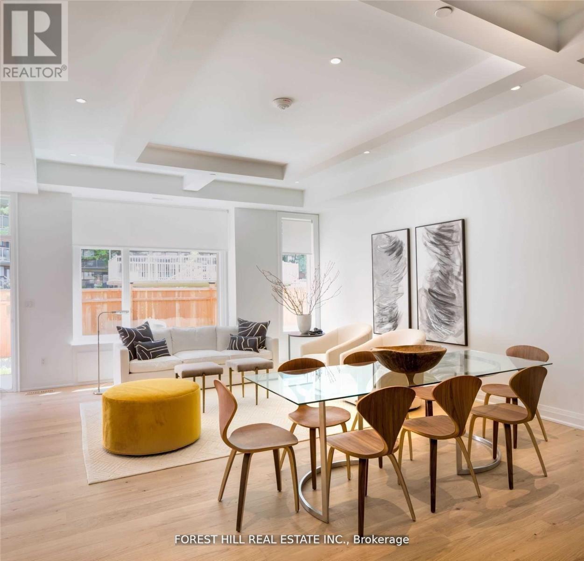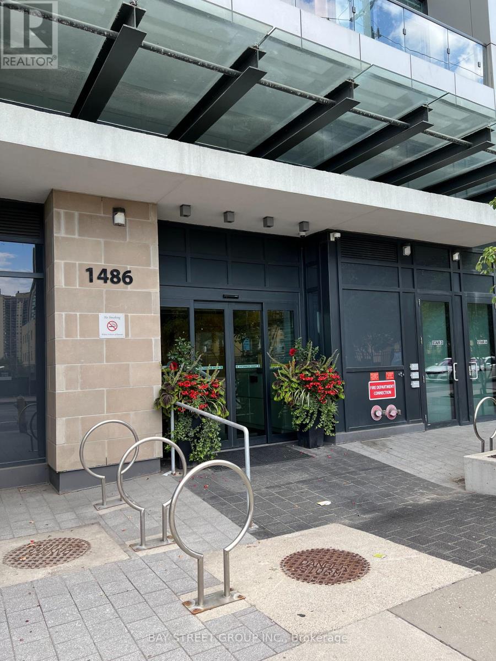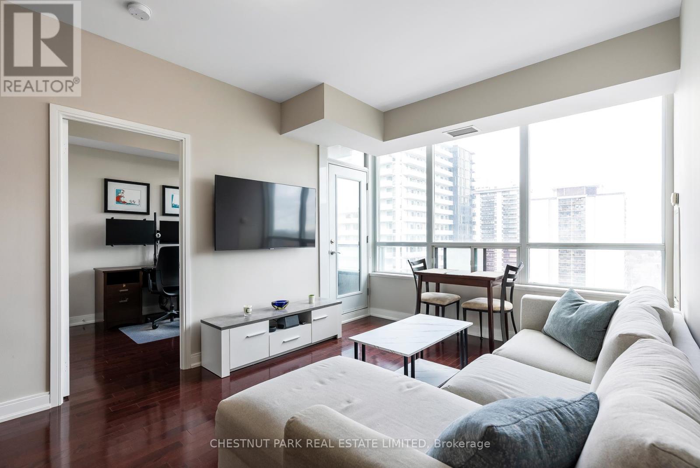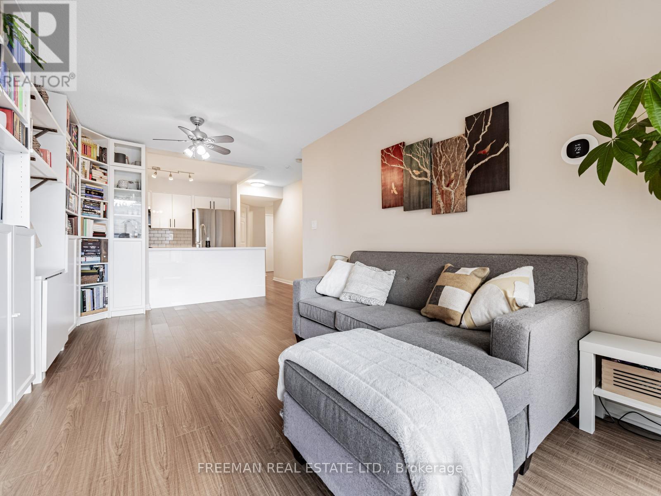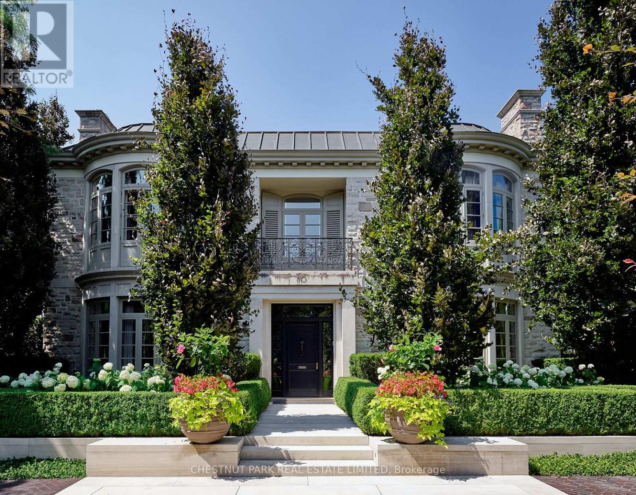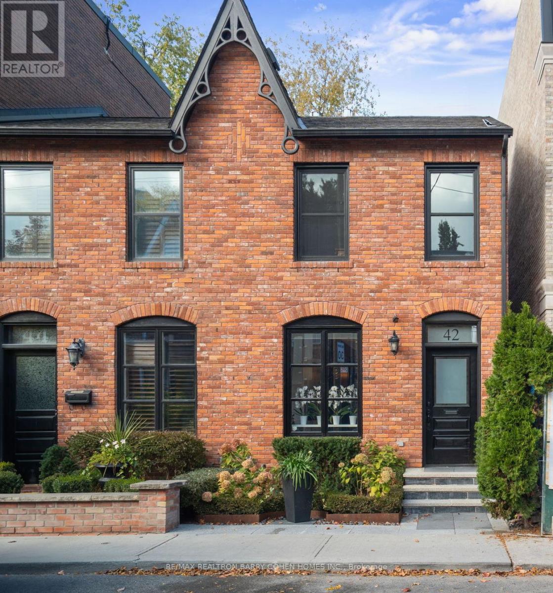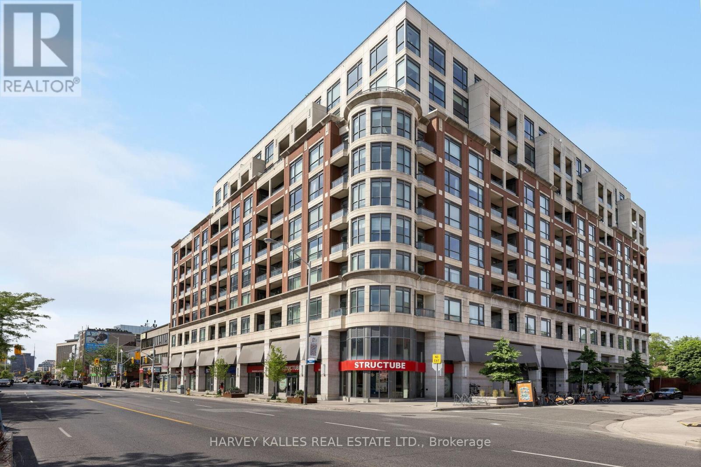- Houseful
- ON
- Toronto
- Davisville Village
- 507 1815 Yonge St
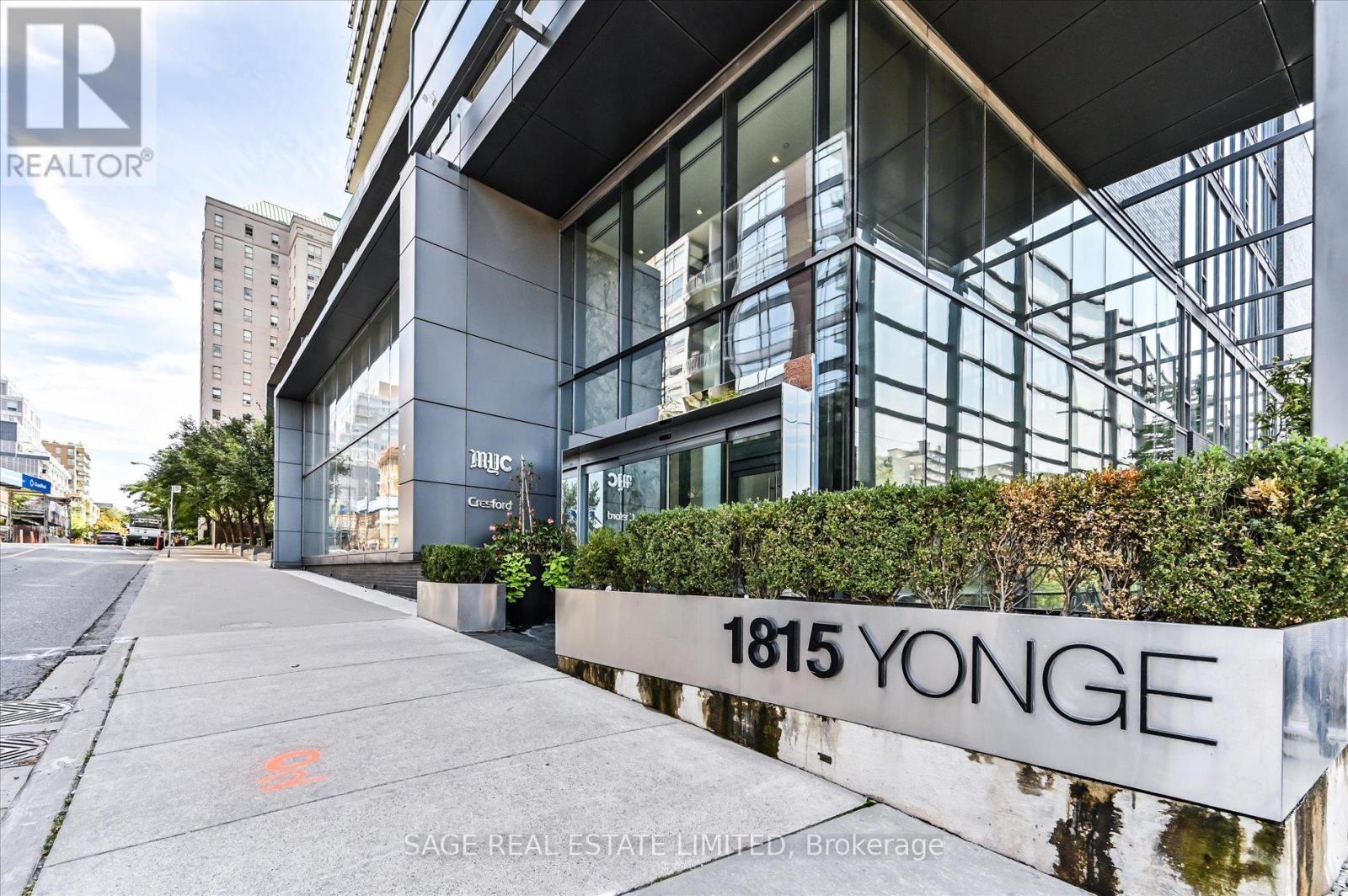
Highlights
Description
- Time on Houseful46 days
- Property typeSingle family
- Neighbourhood
- Median school Score
- Mortgage payment
Welcome to MYC Condos at Yonge & Davisville, a seamless blend of modern design, everyday convenience, and the midtown lifestyle you've been dreaming of. This 926 sq. ft. two-bedroom, two-bath suite is designed for smart living, with a bright open-concept layout and floor-to-ceiling windows that flood the space with natural light. The kitchen is the true star, featuring sleek cabinetry, quartz counters, stainless steel appliances, a custom pantry/coffee bar (yes, your morning routine just got an upgrade), and a spacious breakfast bar with seating for four, perfect for casual meals, espresso catch-ups, or entertaining friends. The primary bedroom retreat offers a generous double closet, spa-inspired ensuite, and courtyard views through another wall of glass. The second bedroom is equally versatile, serving as a guest room, office, yoga nook, or den, with a walkout to the 47 sq. ft. balcony for al fresco brunches, fresh-air breaks, or evening unwinds. A full double closet adds functional storage. Living at MYC means resort-style perks: a fully equipped fitness centre, rooftop terrace with panoramic city views, stylish party room, guest suites, and 24-hour concierge. And with a Walk Score of 93, daily life flows effortlessly, whether you're running errands, hopping on the Davisville subway, grabbing coffee, or exploring the Beltline Trail. Honestly, your car might start collecting dust. Recent upgrades include: Zebra blinds (2022), refrigerator (2023), custom pantry/coffee bar (2024), updated 2nd bathroom vanity & rain shower head (2024), Ecobee WiFi thermostat, new dining room chandelier + foyer light (2025), plus fresh paint accents in the 2nd bedroom and living room (2025). Complete with parking and a locker, this isn't just a condo, it's a lifestyle upgrade in one of Toronto's most vibrant, connected neighbourhoods. (id:63267)
Home overview
- Cooling Central air conditioning
- Heat source Natural gas
- Heat type Forced air
- # parking spaces 1
- Has garage (y/n) Yes
- # full baths 2
- # total bathrooms 2.0
- # of above grade bedrooms 2
- Flooring Hardwood
- Community features Pets allowed with restrictions
- Subdivision Mount pleasant west
- Lot size (acres) 0.0
- Listing # C12411572
- Property sub type Single family residence
- Status Active
- Primary bedroom 3.28m X 5m
Level: Main - Dining room 3.18m X 3.75m
Level: Main - Foyer 1.25m X 1.83m
Level: Main - Kitchen 3.81m X 2.52m
Level: Main - Other 3.04m X 1.54m
Level: Main - 2nd bedroom 3.28m X 3.14m
Level: Main - Living room 3.84m X 3.87m
Level: Main
- Listing source url Https://www.realtor.ca/real-estate/28880405/507-1815-yonge-street-toronto-mount-pleasant-west-mount-pleasant-west
- Listing type identifier Idx

$-1,322
/ Month

