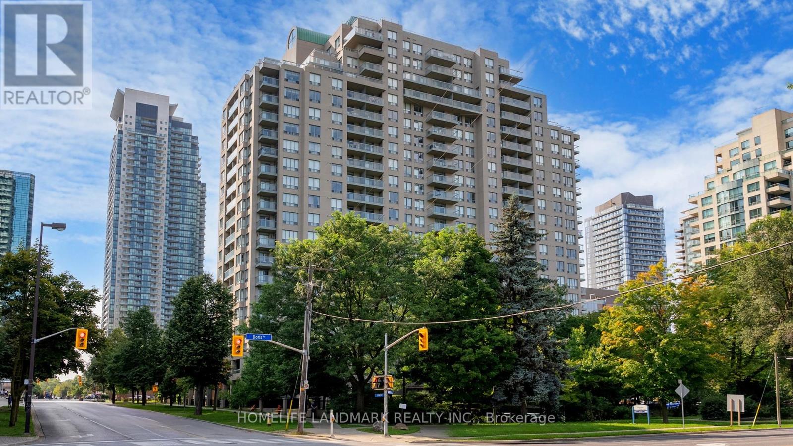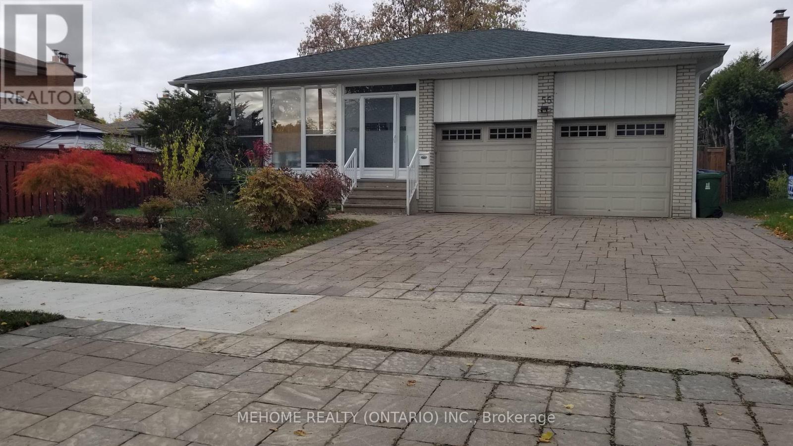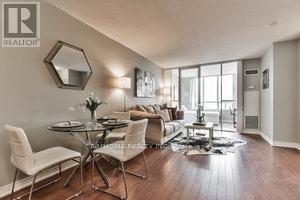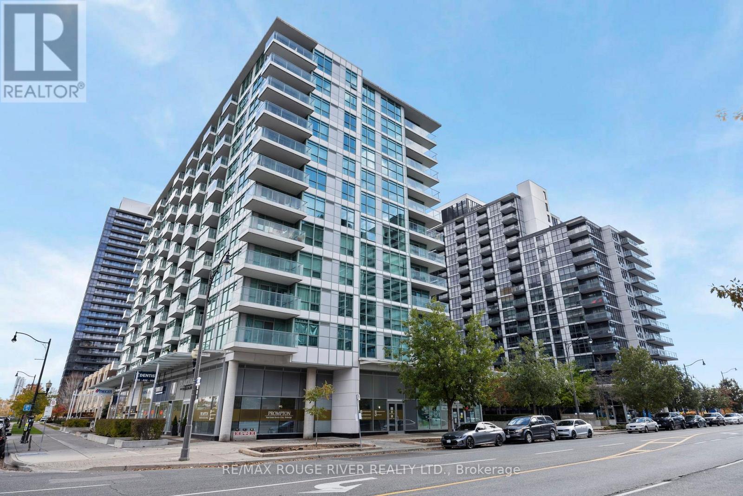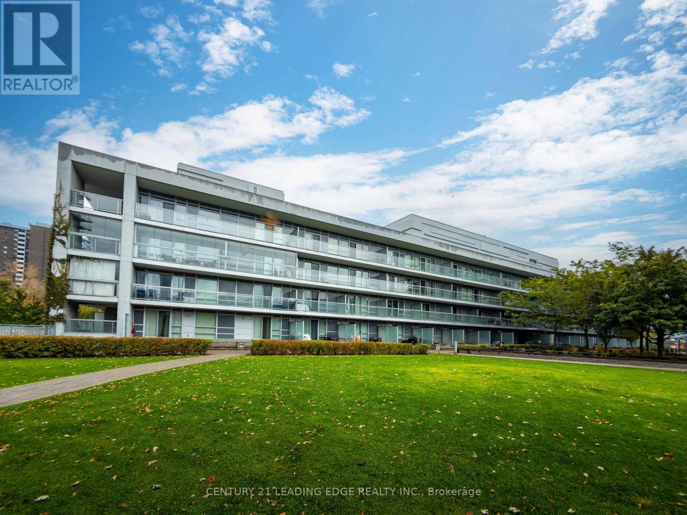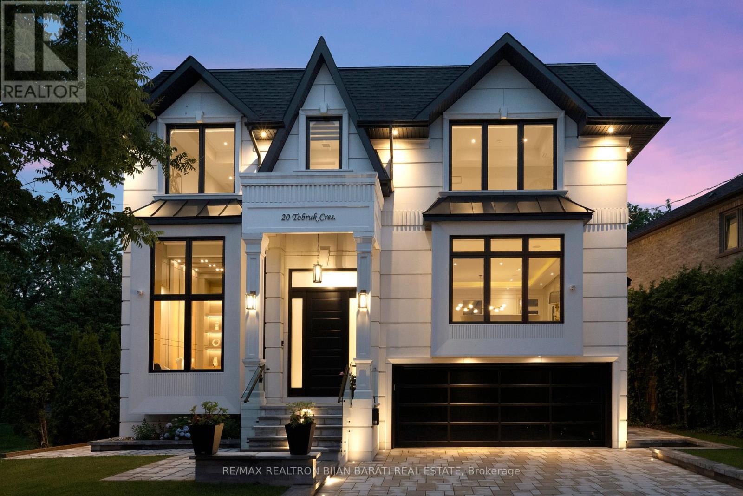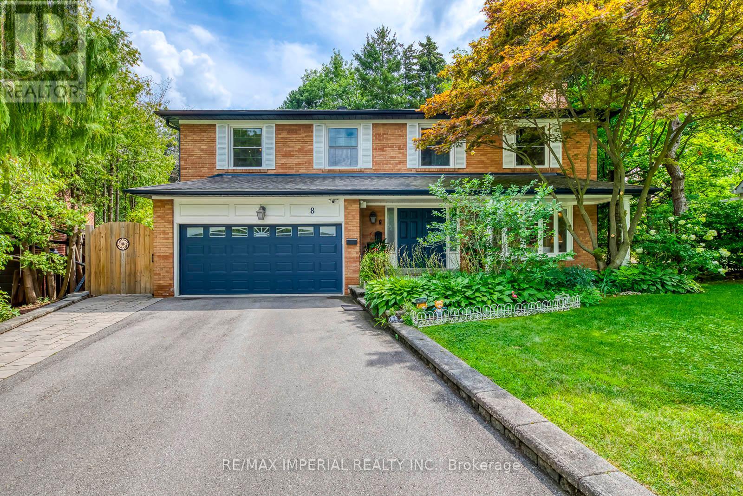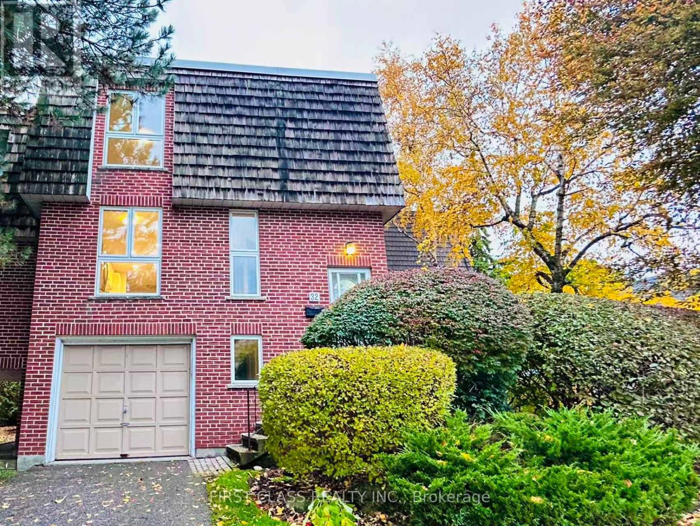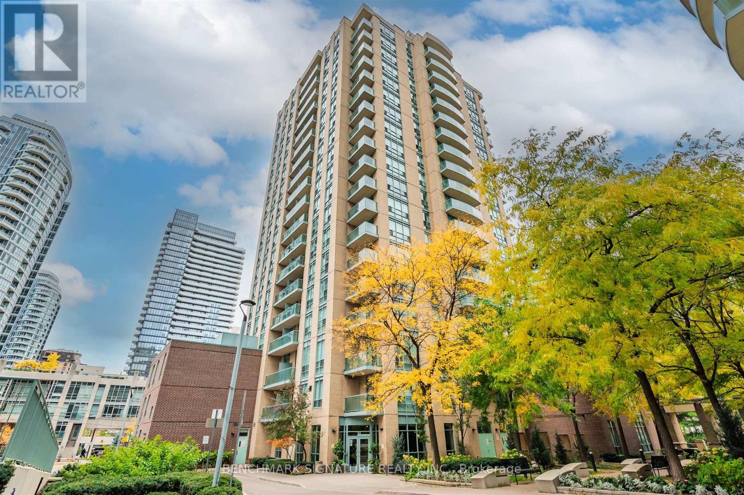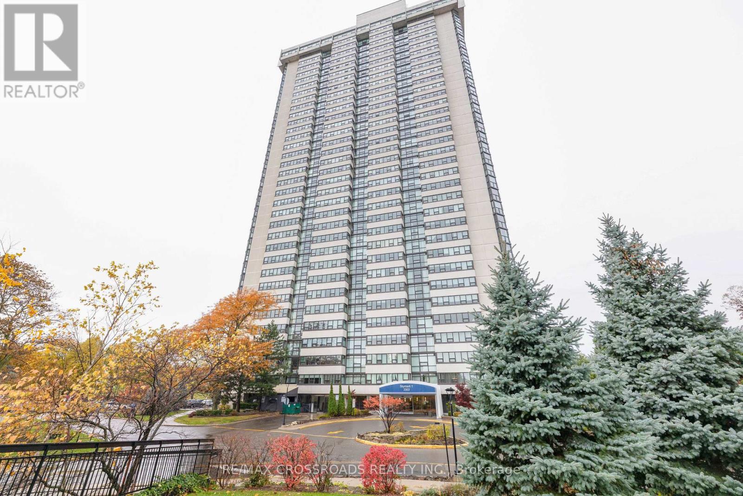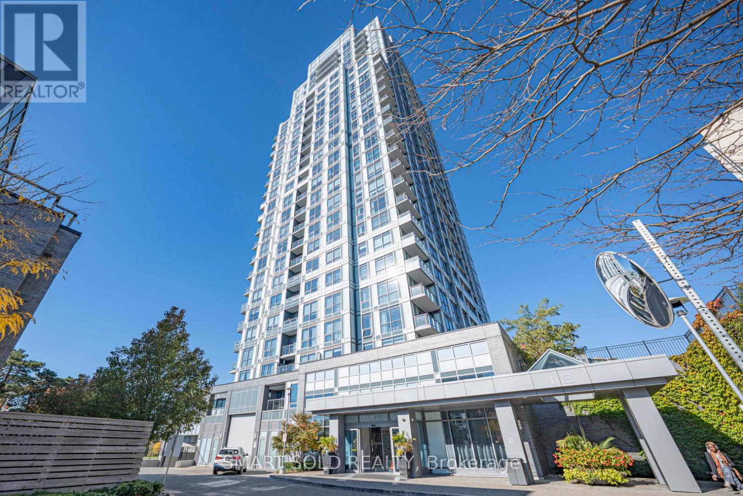- Houseful
- ON
- Toronto
- Bayview Village
- 507 676 Sheppard Ave E
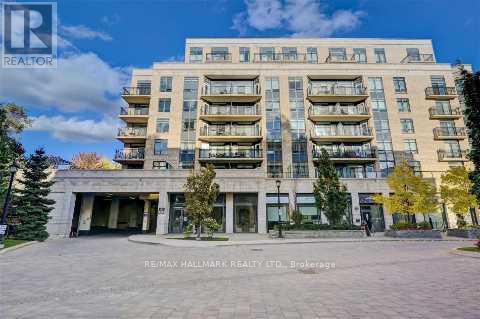
Highlights
Description
- Time on Houseful45 days
- Property typeSingle family
- Neighbourhood
- Median school Score
- Mortgage payment
Prestigious Shane Baghai Boutique Luxury! Bright and spacious 1 Bedroom + Den, 2 Bath suite with over 700 sq.ft. of well-designed living space and soaring 9' ceilings. Highly desirable open-concept floor plan. The sleek kitchen features granite countertops, a breakfast bar, and stainless steel appliances perfect for everyday meals or entertaining. Flooded with natural light from large windows, the open-concept living and dining area flows seamlessly with elegant hardwood floors, and sleek window roller shades. Walk out to a private south-facing balcony from the living room and view the city from the bedroom. Residents enjoy access to exceptional building amenities such as a rooftop deck, outdoor patio, meeting room, recreation room, and visitor parking. Ideally located in the heart of Bayview Village, youre just steps to Bayview Village Shopping Centre, dining, cafés, transit, excellent schools nearby and with quick access to Hwy 401, commuting is effortless. This unit is the perfect blend of modern style, comfort, and convenience. (id:63267)
Home overview
- Cooling Central air conditioning
- Heat source Natural gas
- Heat type Forced air
- # parking spaces 1
- Has garage (y/n) Yes
- # full baths 1
- # half baths 1
- # total bathrooms 2.0
- # of above grade bedrooms 2
- Flooring Hardwood
- Community features Pets allowed with restrictions
- Subdivision Bayview village
- View City view
- Directions 2040870
- Lot size (acres) 0.0
- Listing # C12410895
- Property sub type Single family residence
- Status Active
- Dining room 5.49m X 3.17m
Level: Main - Living room 5.49m X 3.17m
Level: Main - Den 2.32m X 2.44m
Level: Main - Kitchen 2.32m X 2.44m
Level: Main - Primary bedroom 3.84m X 3.05m
Level: Main
- Listing source url Https://www.realtor.ca/real-estate/28878736/507-676-sheppard-avenue-e-toronto-bayview-village-bayview-village
- Listing type identifier Idx

$-788
/ Month

