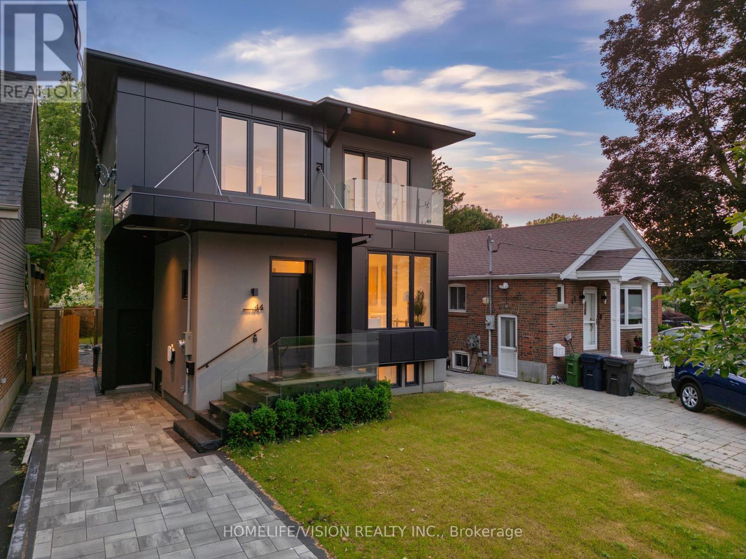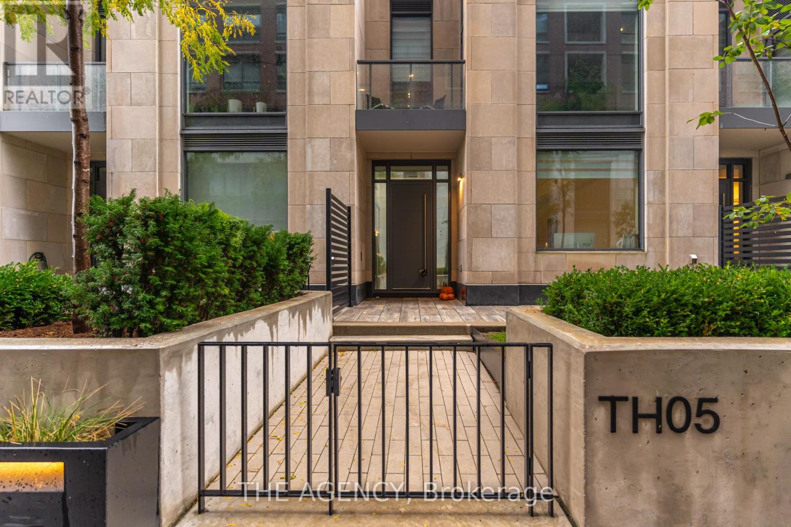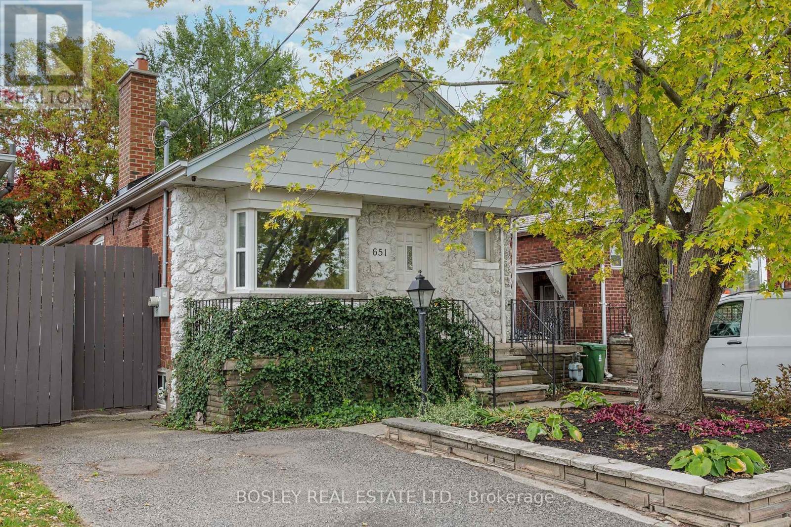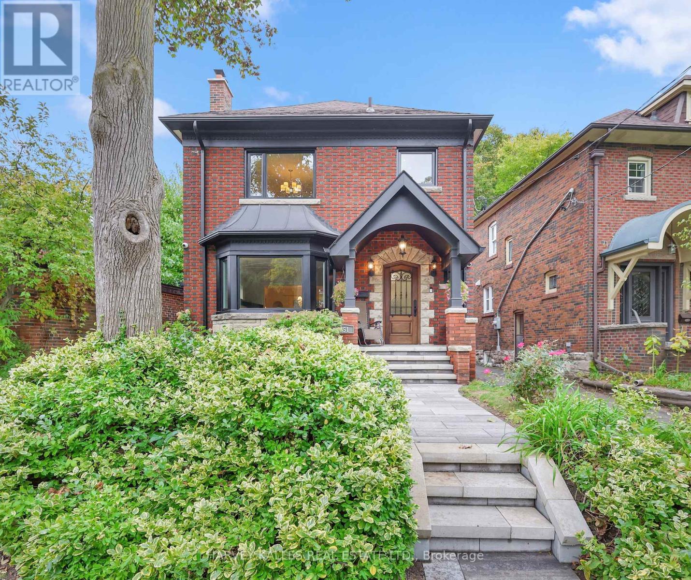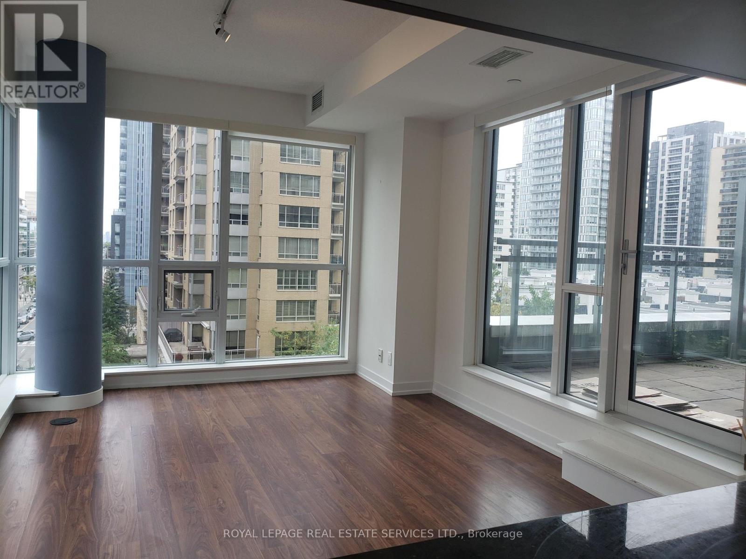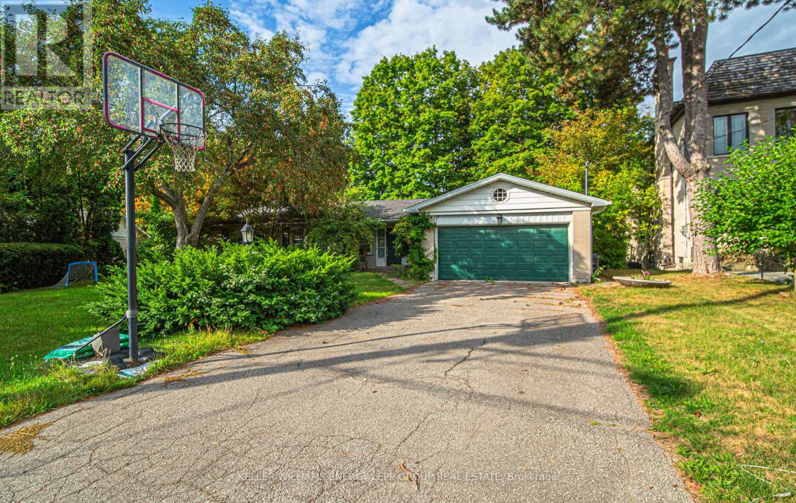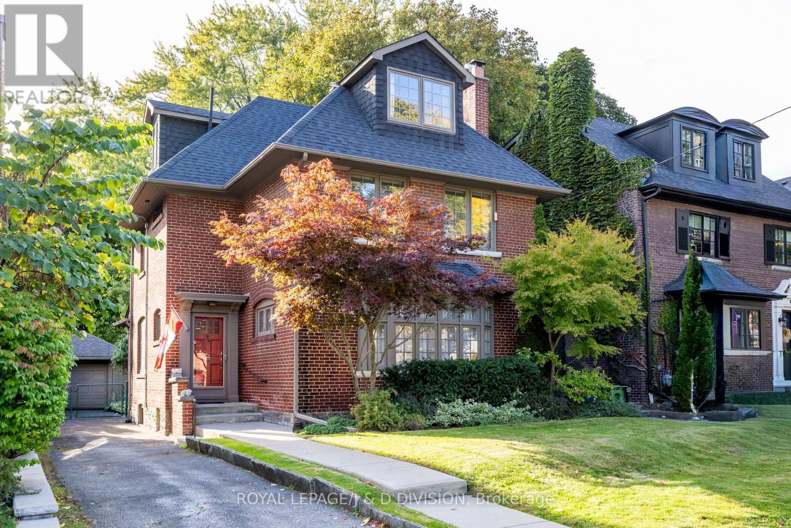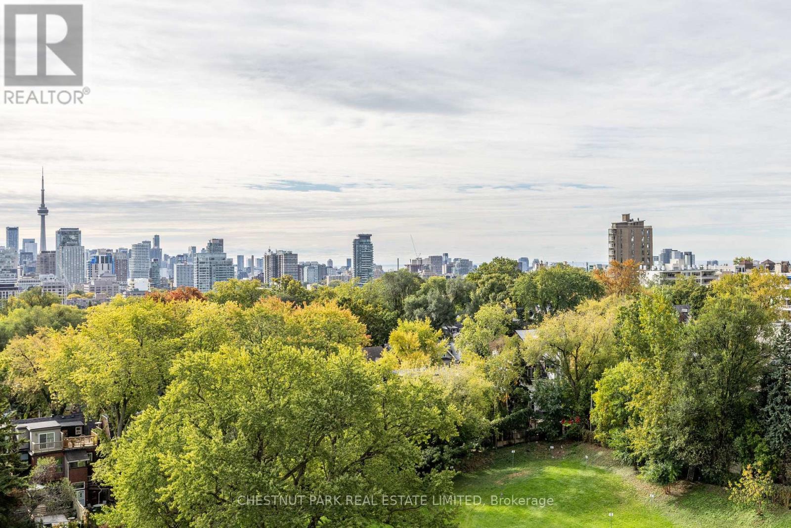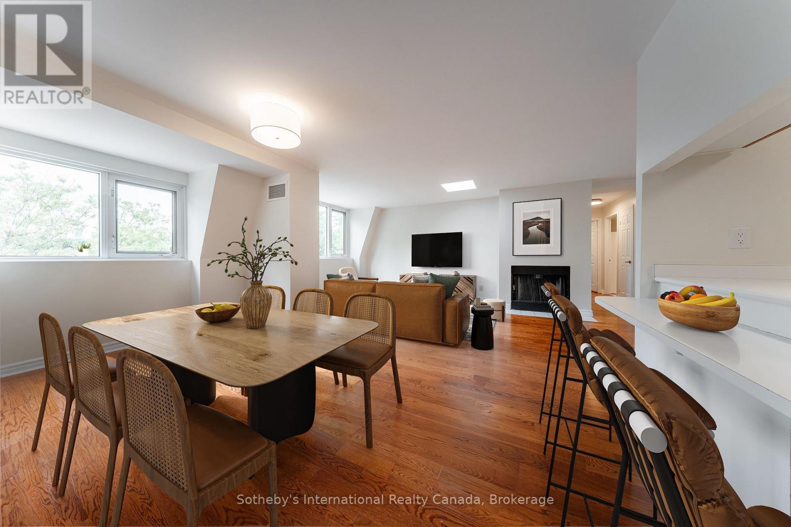
Highlights
Description
- Time on Houseful82 days
- Property typeSingle family
- Neighbourhood
- Median school Score
- Mortgage payment
Welcome to The Randolph - a beloved boutique building in the heart of Leaside. Suite 508 is a rarely offered penthouse-level 2-bed, 2-bath unit that provides low-maintenance living. With 964 sqft of space, this sunlit suite offers a seamless layout, ideal for those looking to stay in the neighbourhood while simplifying life. The bright, open-concept living and dining areas are anchored by a skylight and west-facing windows that fill the space with natural light and leafy treetop views. Enjoy hardwood floors throughout, freshly smoothed ceilings, new light fixtures, and fresh paint. The kitchen features a breakfast bar, and is spacious enough for a bistro table - perfect for morning coffee. Both bedrooms comfortably fit king-sized beds and feature generous closets. The private primary retreat features a walk-in closet and 4-piece ensuite. Just off the hallway you'll find the spacious laundry room.This suite also comes with 2 underground parking spaces, a locker, and access to The Randolph's well-managed amenities: exercise room, sauna, party room, main-floor lounge (a welcoming meeting place for residents), and a landscaped patio with BBQ area - a hidden gem for summer evenings. Located just steps to Bayview Avenue, Leaside Village, a Smart Centre (Farm Boy, Home Depot, Canadian Tire, LCBO, Winners), dining on Laird, the Old Yorke Fish n' Chips, the future Laird LRT station, top-rated schools, parks, and the public library. With a walk score of 95, you'll enjoy the perfect balance of walkable convenience, friendly community and low maintenance living. ** Both Fan coil units and thermostats replaced last year. ALL utilities (except cable/internet/phone) included in maintenance fee! (id:63267)
Home overview
- Cooling Central air conditioning
- Heat source Natural gas
- Heat type Heat pump
- # parking spaces 2
- Has garage (y/n) Yes
- # full baths 2
- # total bathrooms 2.0
- # of above grade bedrooms 2
- Flooring Hardwood, tile
- Community features Pet restrictions, school bus
- Subdivision Leaside
- Directions 2212734
- Lot desc Landscaped
- Lot size (acres) 0.0
- Listing # C12315091
- Property sub type Single family residence
- Status Active
- Bathroom 2.16m X 1.45m
Level: Main - Foyer 2.5m X 4.24m
Level: Main - 2nd bedroom 2.82m X 4.88m
Level: Main - Foyer 1.27m X 2.62m
Level: Main - Living room 3.48m X 4.98m
Level: Main - Bathroom 1.85m X 1.57m
Level: Main - Kitchen 2.49m X 3.61m
Level: Main - Primary bedroom 3.1m X 4.14m
Level: Main - Laundry 3.12m X 1.57m
Level: Main
- Listing source url Https://www.realtor.ca/real-estate/28669854/508-356-mcrae-drive-toronto-leaside-leaside
- Listing type identifier Idx

$-259
/ Month



