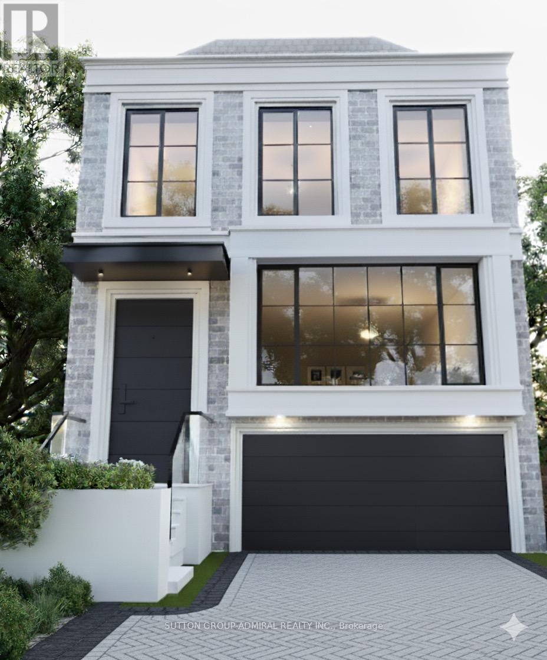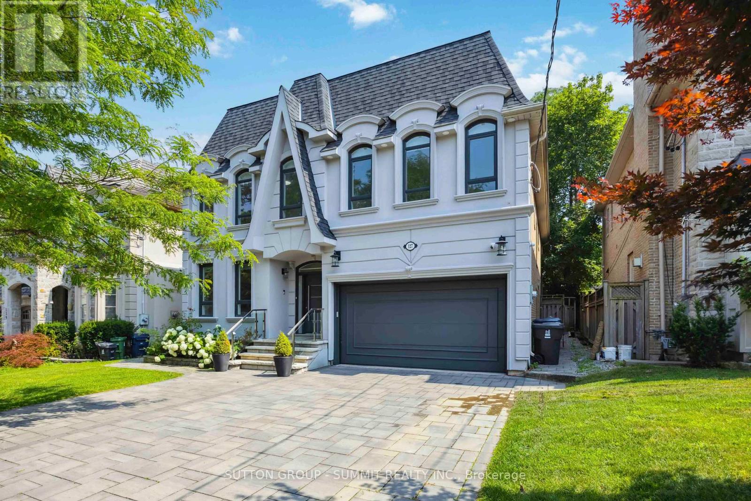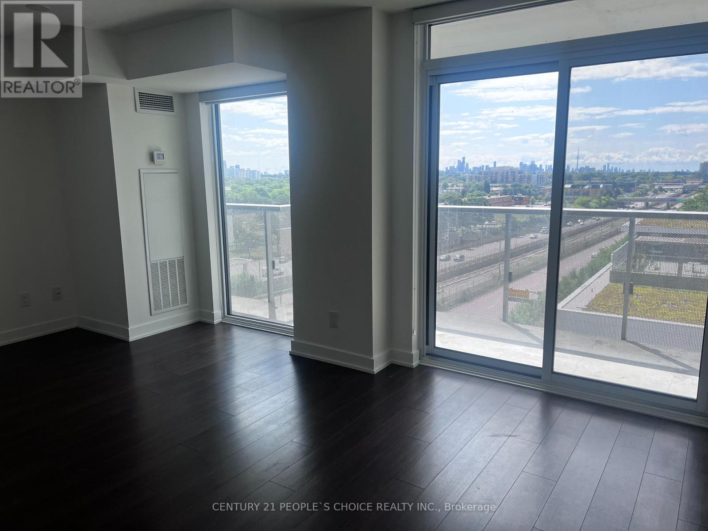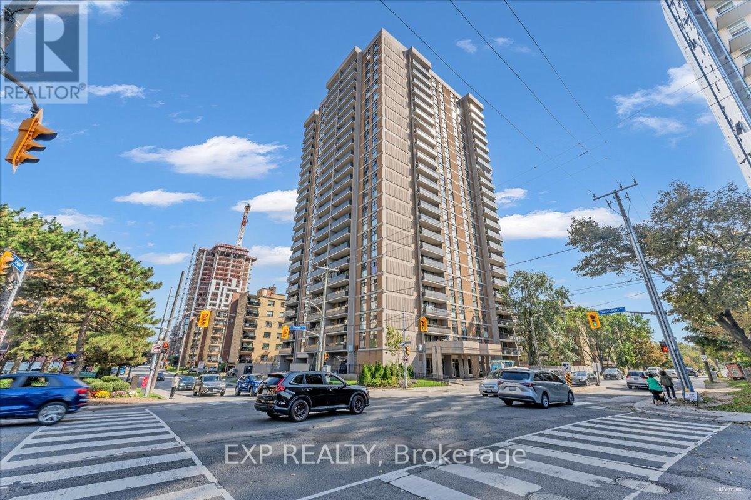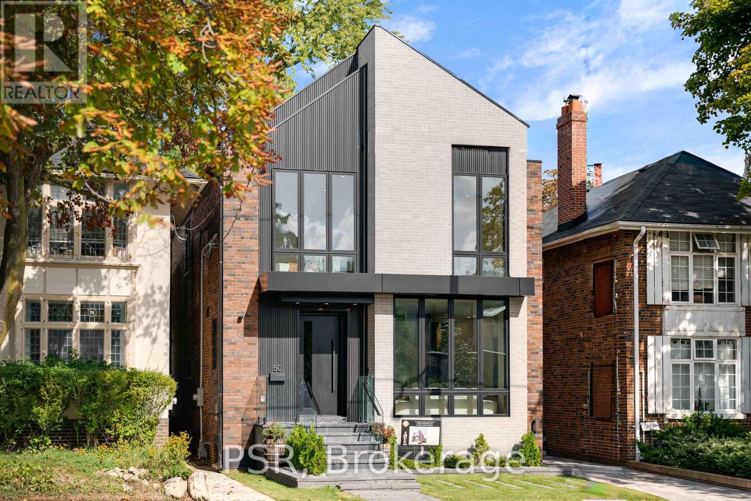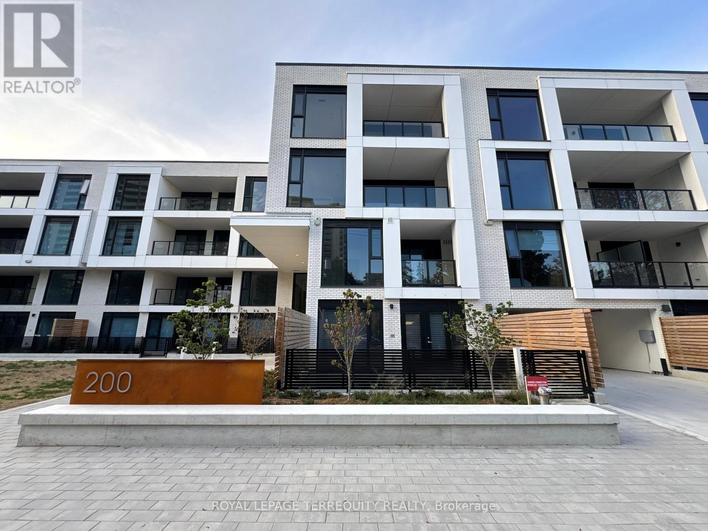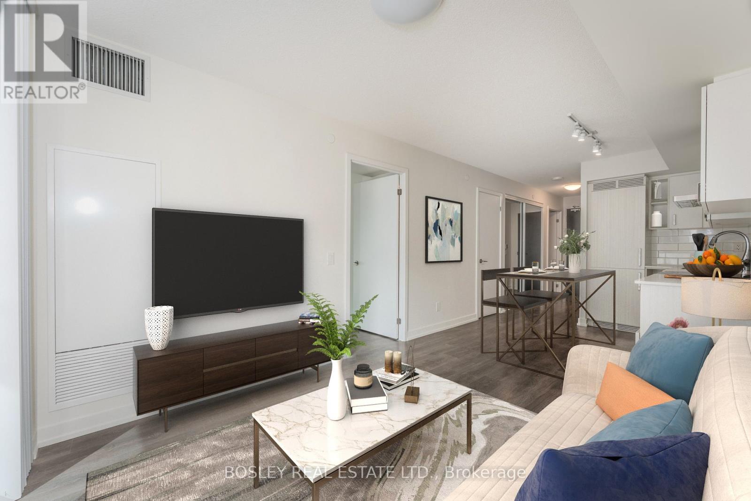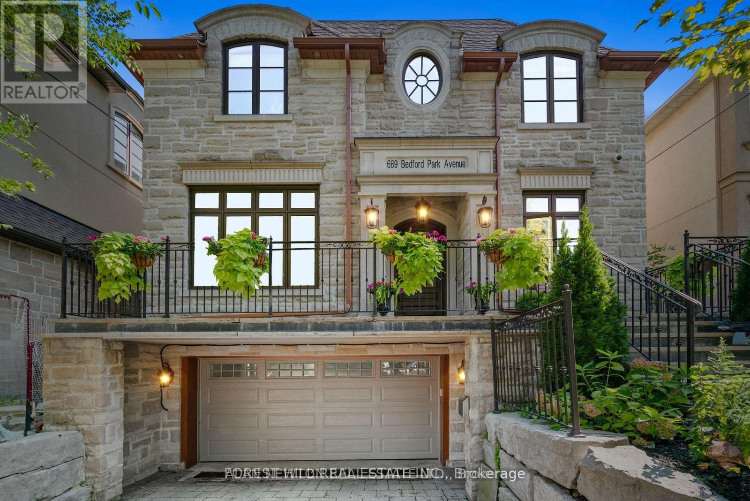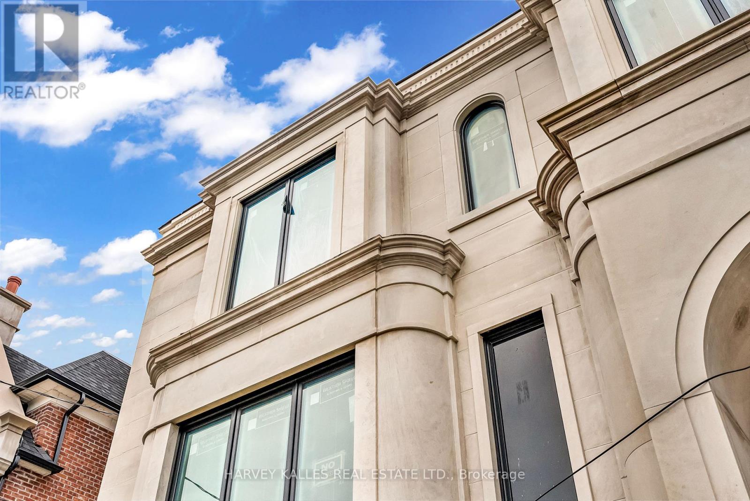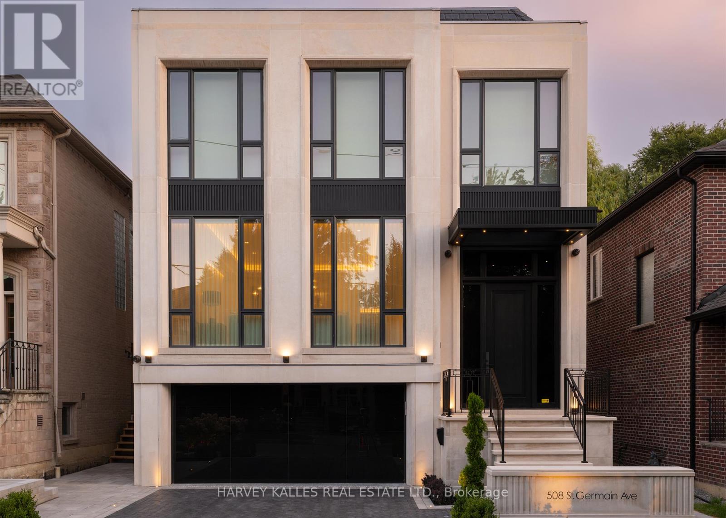
Highlights
Description
- Time on Housefulnew 18 hours
- Property typeSingle family
- Neighbourhood
- Median school Score
- Mortgage payment
Without exaggeration--this is one of Bedford Parks most remarkable homes. 508 St. Germain Avenue delivers over 6,000 Sq. Ft. of total living space across four levels with 4+2 bedrooms and 11 bathrooms, crafted for both refined entertaining and everyday ease. Timeless curb appeal is achieved with an Indiana limestone façade, high-grade aluminum windows, and a faux slate roof, while the interior showcases designer finishes, extensive custom millwork, and stone fabrication throughout. Every faucet, fixture, and hardware detail has been carefully selected for both quality and style. An elevator connects all levels, from the show-stopping kitchen with Lacanche range plus a hidden catering kitchen, to elegant principal rooms, and a lower level designed for entertaining. A rare sub-basement adds even more versatility with gym/media room, guest suite, cold storage, and state-of-the-art mechanicals. The private primary retreat features dual dressing rooms hers with centre island and vanity, his with custom built-ins--and an opulent spa-inspired ensuite with radiant-heated marble, freestanding soaker tub, curbless steam shower with rain head and multiple sprays, and dual water closets with integrated bidets. Each secondary bedroom enjoys its own heated ensuite bath. The lower-level recreation room and card lounge feature a wet bar, built-in speakers, fireplace, and direct walk-out to the landscaped yard with resort-inspired zero-edge mosaic pool, cabana with garden suite and basement, and covered terrace. Indoors, all tiled floors are heated with hydronic radiant heat; outdoors, an extensive snow melt system ensures effortless maintenance through the winter months. Additional highlights include a 3-car heated garage with hydraulic bollards on the driveway, Control4 home automation, integrated audio/security, and security roller shades. This is not just a home, but a lifestyle statement in one of Toronto's most sought-after neighbourhoods. (id:63267)
Home overview
- Cooling Central air conditioning
- Heat source Natural gas
- Heat type Forced air
- Has pool (y/n) Yes
- Sewer/ septic Sanitary sewer
- # total stories 2
- Fencing Fully fenced, fenced yard
- # parking spaces 7
- Has garage (y/n) Yes
- # full baths 6
- # half baths 4
- # total bathrooms 10.0
- # of above grade bedrooms 6
- Flooring Hardwood, porcelain tile, marble
- Community features Community centre
- Subdivision Bedford park-nortown
- Lot desc Landscaped, lawn sprinkler
- Lot size (acres) 0.0
- Listing # C12431951
- Property sub type Single family residence
- Status Active
- Bathroom 4.27m X 4.04m
Level: 2nd - 4th bedroom 3.73m X 3.2m
Level: 2nd - Laundry 2.9m X 1.68m
Level: 2nd - 3rd bedroom 4.19m X 3.84m
Level: 2nd - Primary bedroom 4.6m X 4.57m
Level: 2nd - 2nd bedroom 4.01m X 3.61m
Level: 2nd - Mudroom 4.34m X 1.78m
Level: Basement - Other 4.78m X 4.37m
Level: Basement - Recreational room / games room 4.78m X 4.37m
Level: Basement - Bedroom 4.09m X 3.81m
Level: Lower - Kitchen 4.67m X 3.25m
Level: Main - Dining room 5.59m X 2.77m
Level: Main - Foyer 2.69m X 2.29m
Level: Main - Eating area 3.99m X 3.35m
Level: Main - Family room 5.54m X 5.21m
Level: Main - Living room 5.59m X 4.55m
Level: Main - Pantry 4.11m X 1.68m
Level: Main - Study 4.14m X 3.02m
Level: Main - Exercise room 5.28m X 4.93m
Level: Sub Basement - Bedroom 4.09m X 2.79m
Level: Sub Basement
- Listing source url Https://www.realtor.ca/real-estate/28924469/508-st-germain-avenue-toronto-bedford-park-nortown-bedford-park-nortown
- Listing type identifier Idx

$-16,787
/ Month

