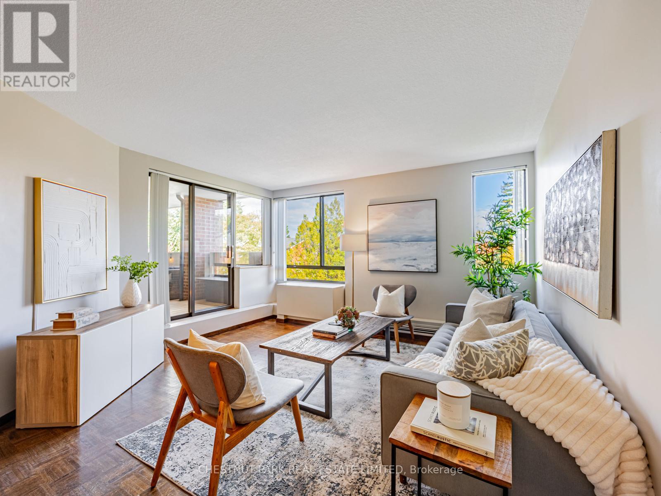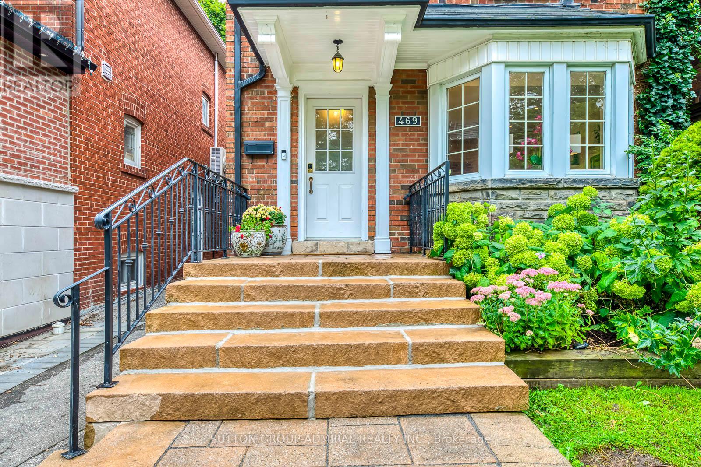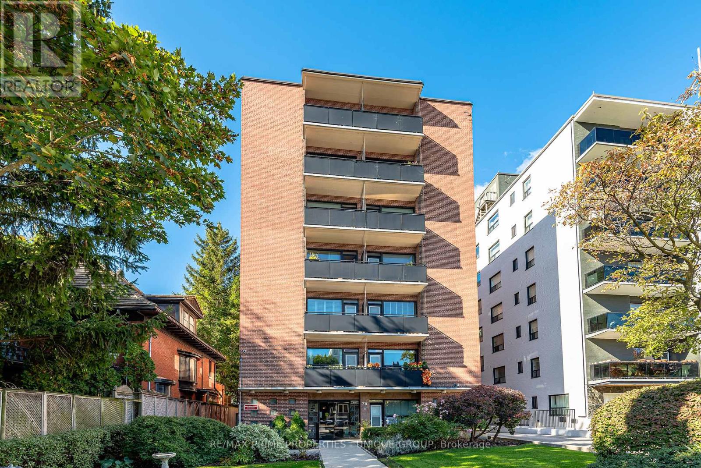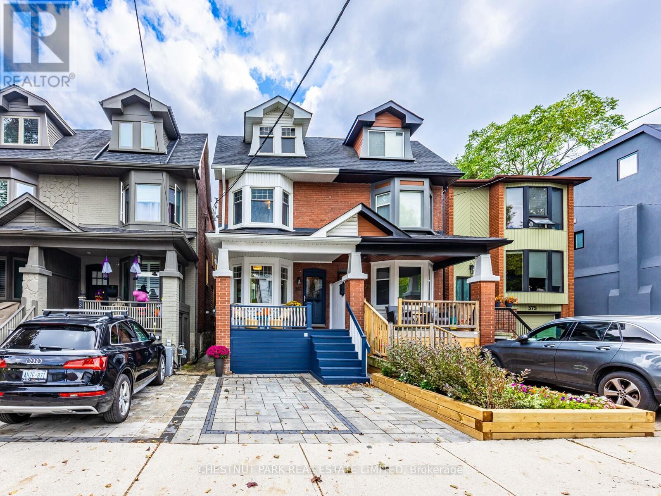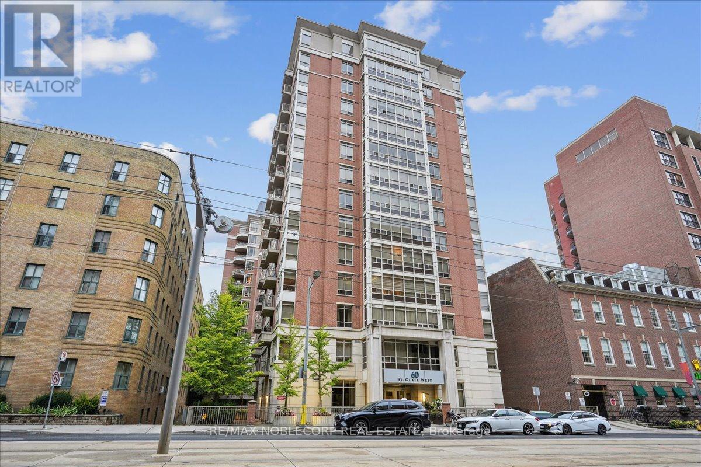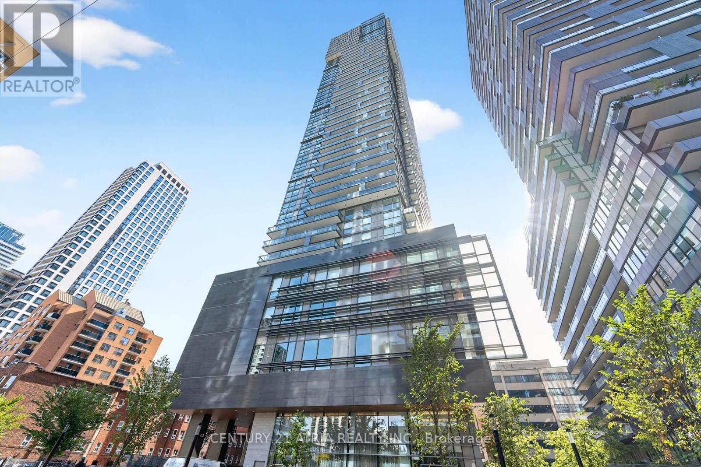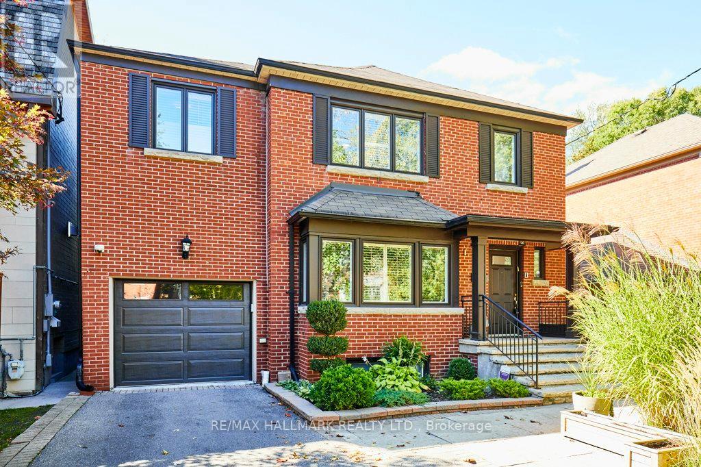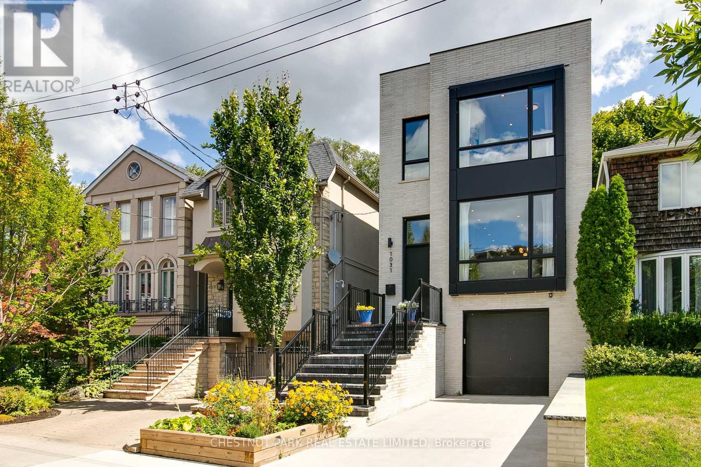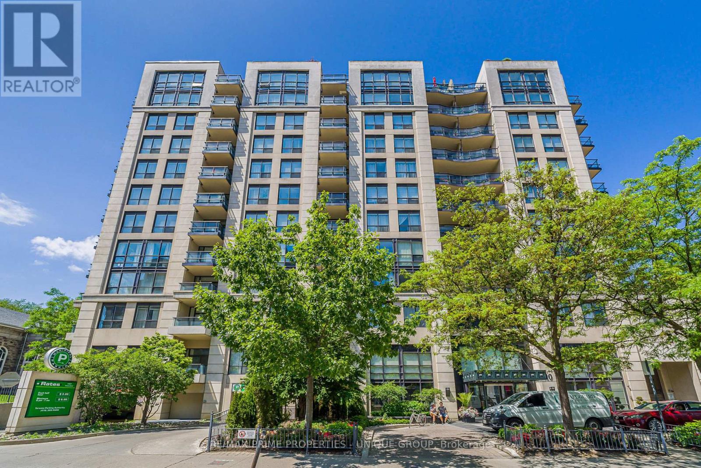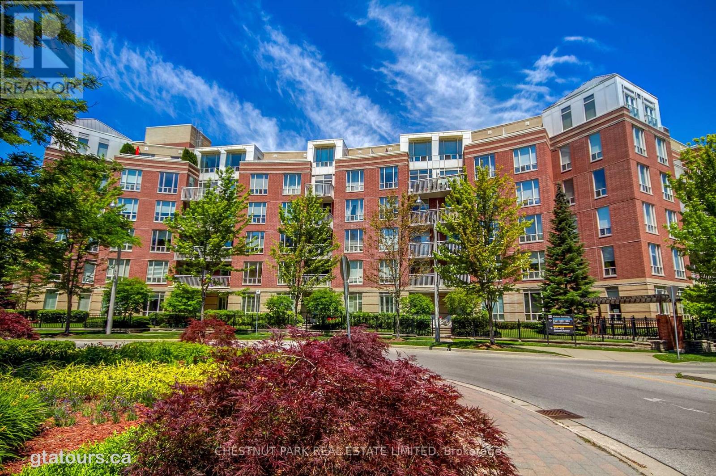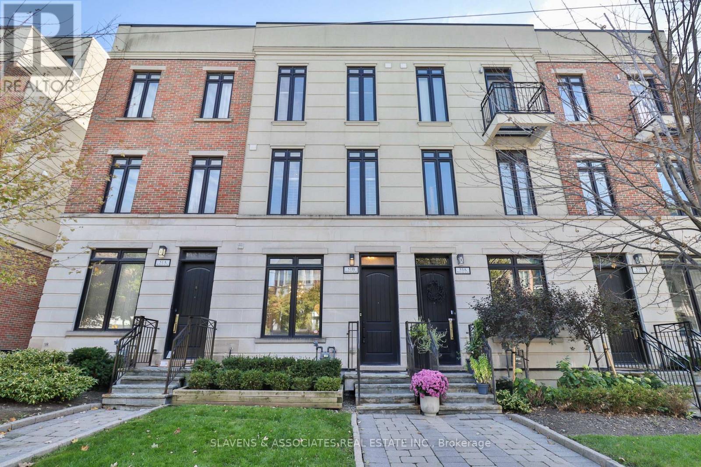
Highlights
Description
- Time on Housefulnew 22 hours
- Property typeSingle family
- Neighbourhood
- Median school Score
- Mortgage payment
Location, Location, Location! Discover this sophisticated 4-storey freehold townhome offering 2,341 sq. ft. of interior living plus 420 sq. ft. of private outdoor space, perfectly situated in the heart of the Avenue Rd & Eglinton area. Meticulously maintained with over $60K in recent upgrades (see upgrade sheet), this home showcases exquisite designer finishes wide plank hardwood floors, quartz and marble accents, oversized windows and glass doors that fill the home with natural light, and custom built-ins for elevated style and organization. The main floor boasts 10-foot ceilings and features a private south-facing terrace with a BBQ hookup, ideal for entertaining or relaxing outdoors. The second and third floors feature 9-foot ceilings, enhancing the homes bright, spacious atmosphere. The primary suite offers two large walk-in closets, complemented by thoughtful storage solutions throughout. Designed for ultimate convenience, this residence includes a private elevator and an underground enclosed garage with visitor parking. Enjoy 420 sq. ft. of private outdoor living, including the main floor terrace, a rooftop lounge with breathtaking city and CN Tower views ideal for entertaining, and a peaceful north terrace, perfect for morning coffee or quiet retreat. Located near top private schools; Branksome Hall, Blyth Academy, Havergal College, UCC and excellent public schools including North Prep, Glenview, and North Toronto Collegiate, this home combines luxury, comfort, and practicality. Steps to the upcoming LRT, parks, the Beltline Trail, and a vibrant selection of shops, restaurants, and spas. Nothing to do, just move in and enjoy a turnkey lifestyle in one of Toronto's most sought-after communities. (id:63267)
Home overview
- Cooling Central air conditioning
- Heat source Natural gas
- Heat type Forced air
- Sewer/ septic Sanitary sewer
- # total stories 3
- Fencing Fenced yard
- # parking spaces 1
- Has garage (y/n) Yes
- # full baths 2
- # half baths 1
- # total bathrooms 3.0
- # of above grade bedrooms 3
- Flooring Hardwood, tile, marble
- Community features Community centre
- Subdivision Lawrence park south
- Lot size (acres) 0.0
- Listing # C12459956
- Property sub type Single family residence
- Status Active
- 2nd bedroom 4.42m X 3.43m
Level: 2nd - Laundry 1.93m X 1.65m
Level: 2nd - 3rd bedroom 4.42m X 2.44m
Level: 2nd - Primary bedroom 5.26m X 4.42m
Level: 3rd - Bathroom 4.45m X 2.43m
Level: 3rd - Mudroom Measurements not available
Level: Lower - Living room 4.42m X 3.96m
Level: Main - Dining room 3.45m X 2.92m
Level: Main - Kitchen 5.49m X 3.35m
Level: Main - Media room 5.79m X 4.42m
Level: Upper
- Listing source url Https://www.realtor.ca/real-estate/28984552/51b-burnaby-boulevard-toronto-lawrence-park-south-lawrence-park-south
- Listing type identifier Idx

$-4,591
/ Month

