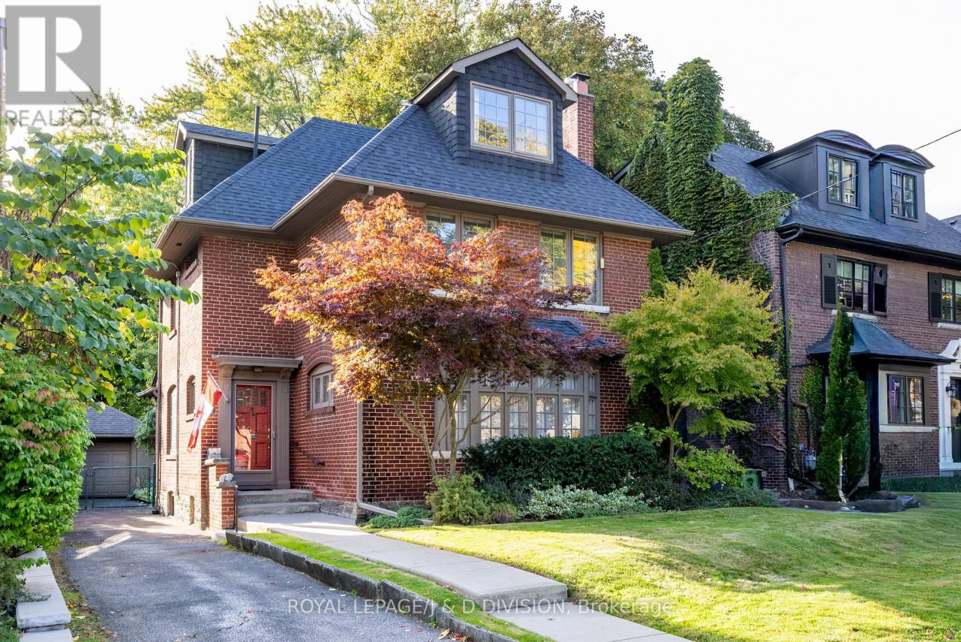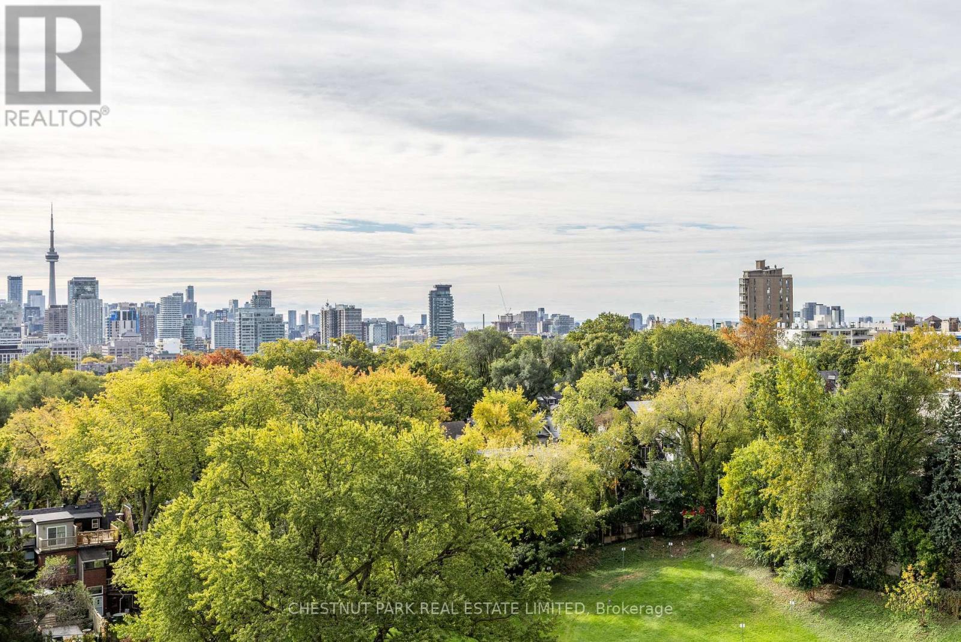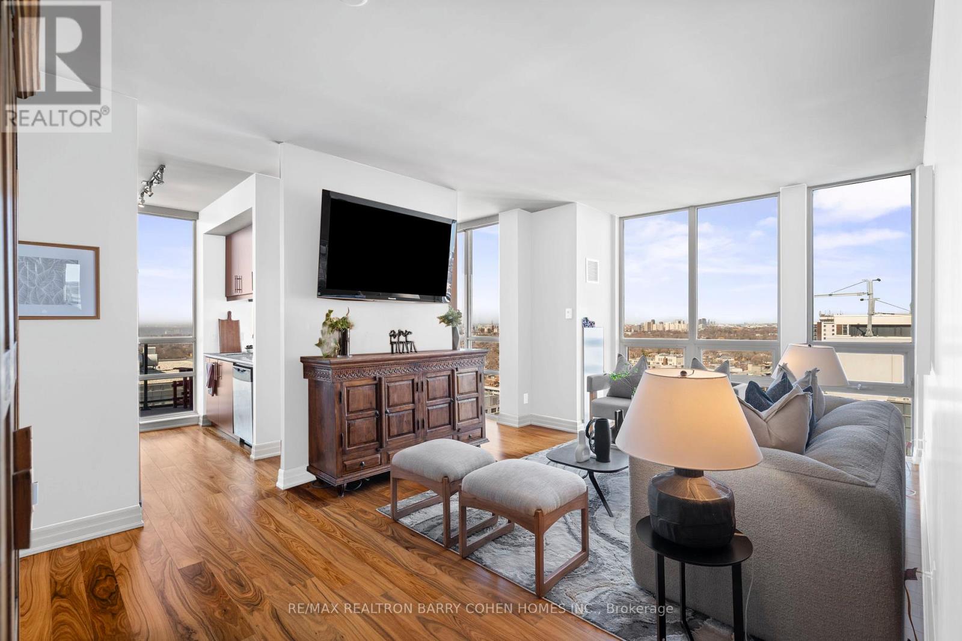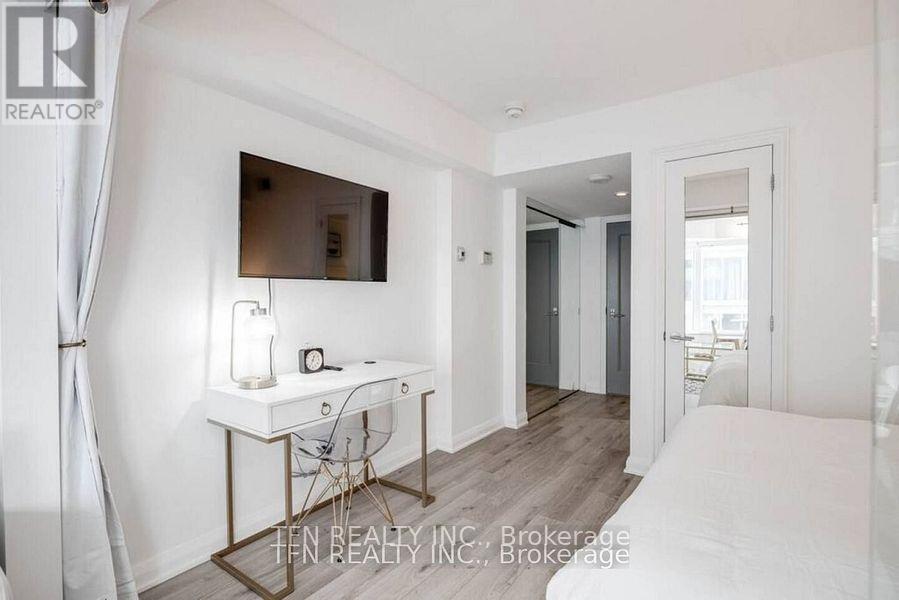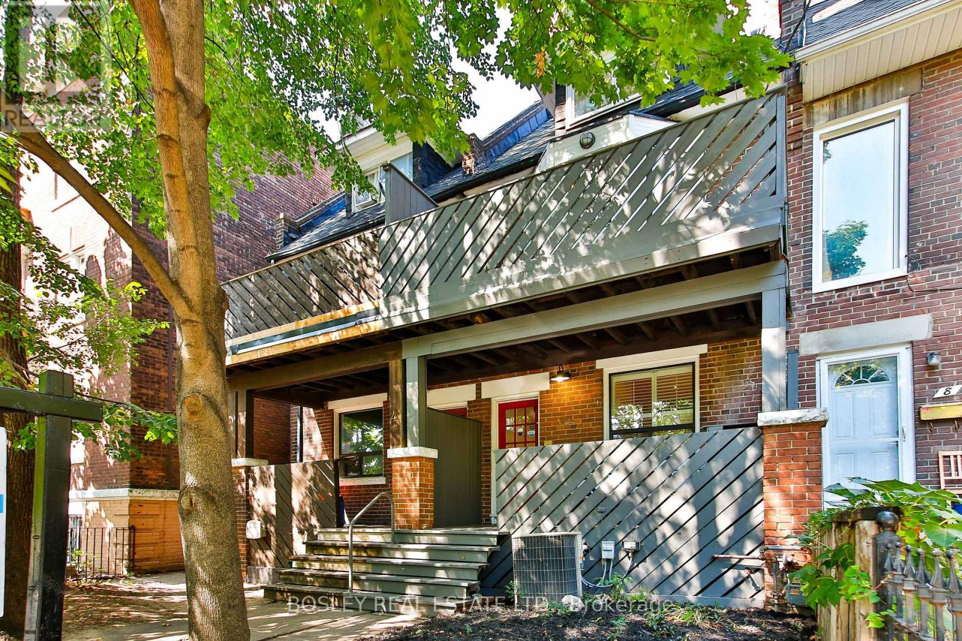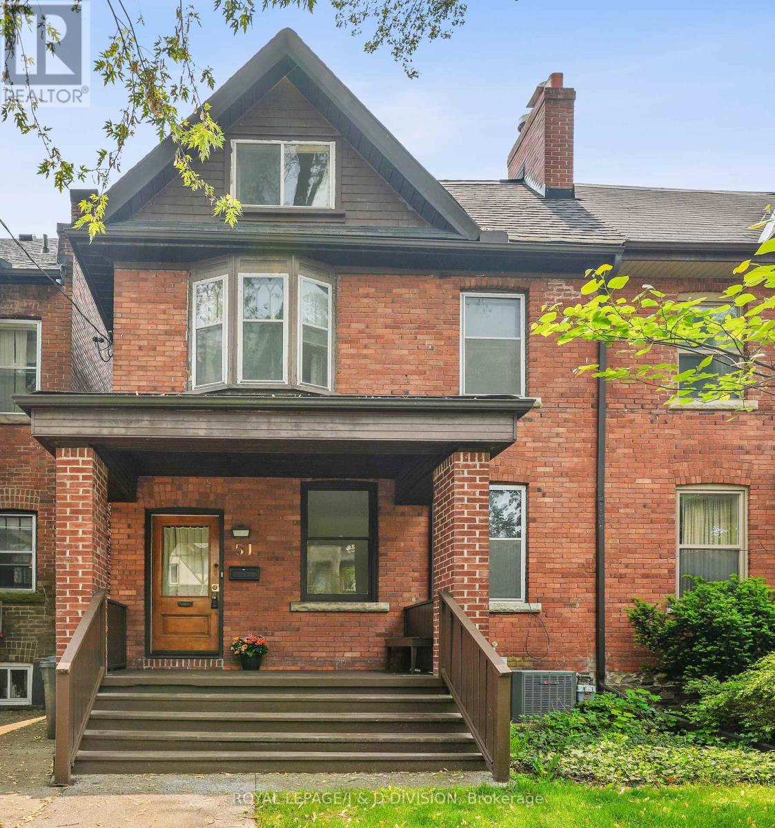
Highlights
Description
- Time on Houseful18 days
- Property typeSingle family
- Neighbourhood
- Median school Score
- Mortgage payment
A great opportunity for someone to create a perfect city home. This 125 year-old Edwardian residence on sunny South exposure is waiting for a creative person to reimagine the interior. Probate is just completed. Owners are offering very flexible closing date early or later - whatever suits your needs. The property is now vacant and very easy to show. Great project for builders or architects who can create a very attractive home for professionals. Two car parking off the rear lane way is currently rented. Please park on the street for showings and open houses. Chicora Avenue is a tree line street of Century Edwardian homes. Built in 1900 and has been occupied by the current family since 1952.The property is listed with the city of Toronto as a duplex, but does not have two separate apartments currently. It is a handsome 2.75 floors, red brick semi detached home. Currently three cars are parked at the rear of the property. Parking is accessed from laneway off Bedford Road. Great opportunity to renovate to suit. (id:63267)
Home overview
- Cooling Central air conditioning
- Heat source Natural gas
- Heat type Forced air
- Sewer/ septic Sanitary sewer
- # total stories 2
- # parking spaces 2
- # full baths 3
- # total bathrooms 3.0
- # of above grade bedrooms 5
- Flooring Hardwood, ceramic, tile
- Subdivision Annex
- Directions 2020400
- Lot size (acres) 0.0
- Listing # C12439574
- Property sub type Single family residence
- Status Active
- Office 3.98m X 3.23m
Level: 2nd - Bedroom 2.92m X 3.61m
Level: 2nd - Bedroom 2.92m X 4.1m
Level: 2nd - Kitchen 2.58m X 3.06m
Level: 2nd - Bedroom 5.15m X 4.62m
Level: 3rd - Bedroom 5.97m X 3.26m
Level: 3rd - Bathroom Measurements not available
Level: Lower - Family room 4.14m X 3.39m
Level: Lower - Laundry 4.02m X 2.42m
Level: Lower - Recreational room / games room 5.63m X 3.12m
Level: Lower - Kitchen 2.79m X 2.62m
Level: Main - Living room 4.53m X 3.11m
Level: Main - Other 3.54m X 2.25m
Level: Main - Eating area 2.79m X 1.99m
Level: Main - Bedroom 3.03m X 3.06m
Level: Main
- Listing source url Https://www.realtor.ca/real-estate/28940357/51-chicora-avenue-toronto-annex-annex
- Listing type identifier Idx

$-5,320
/ Month








