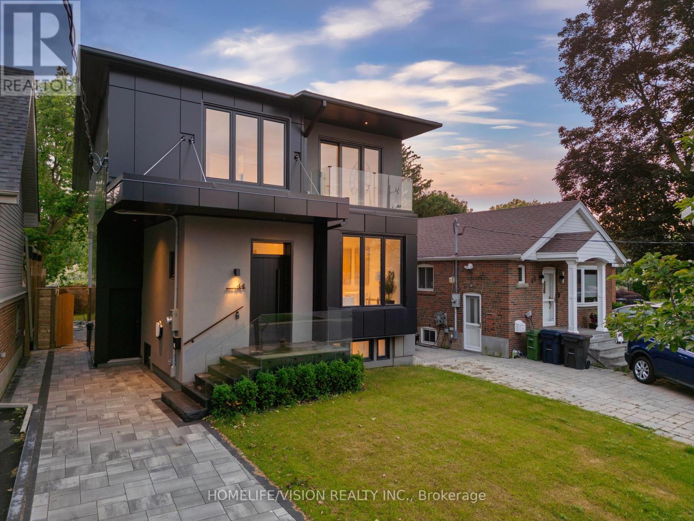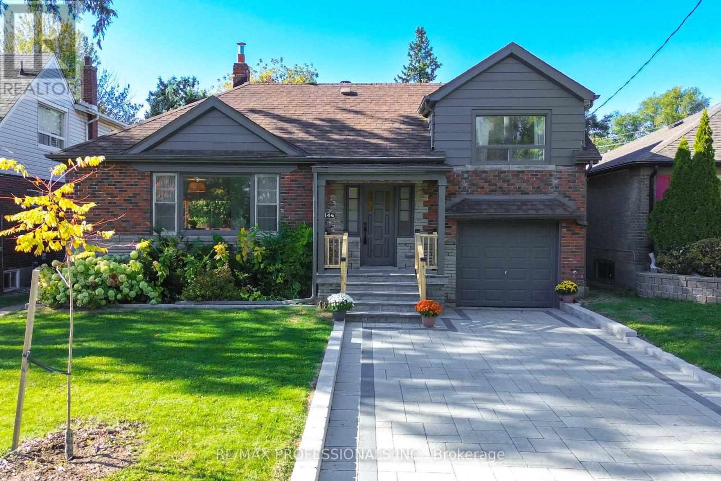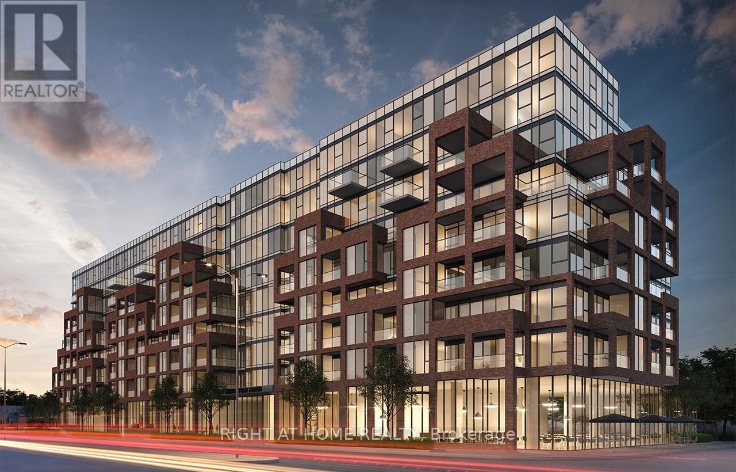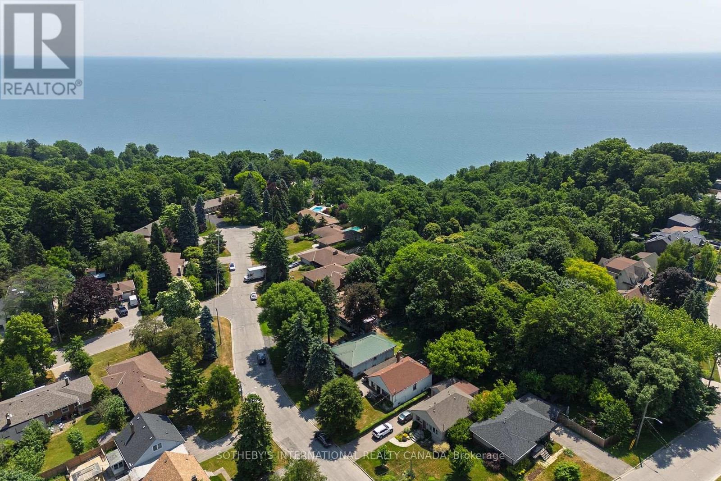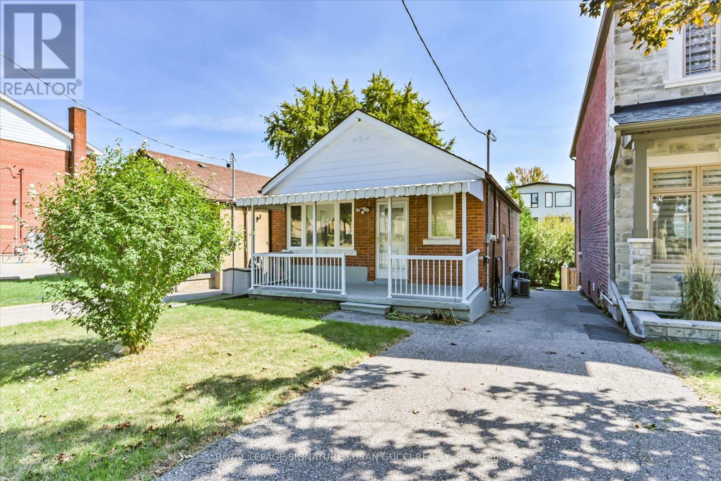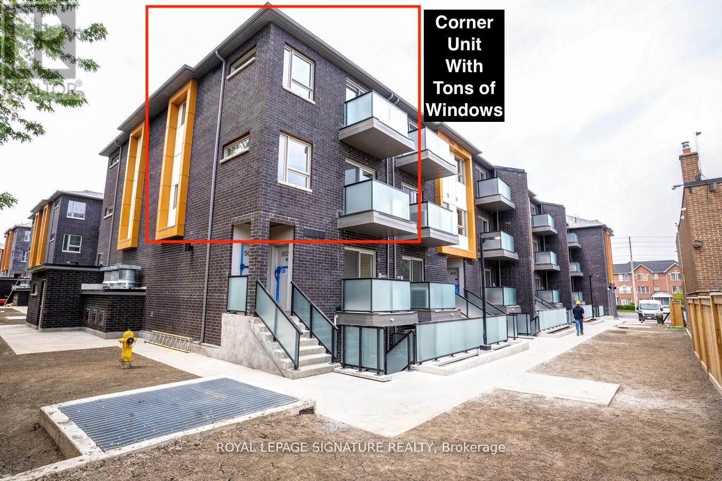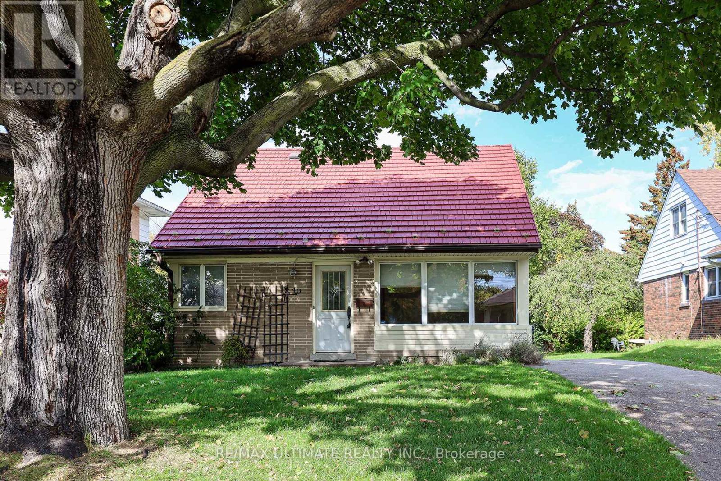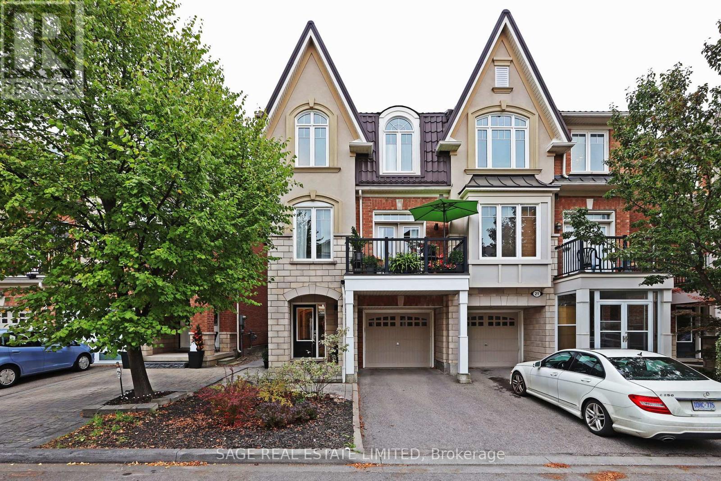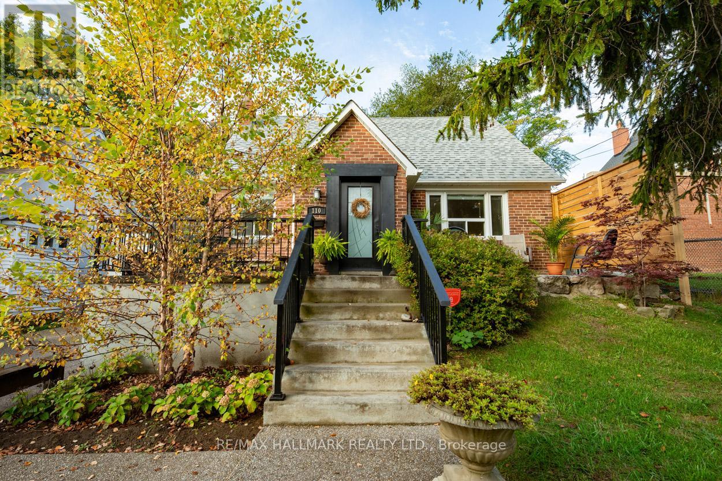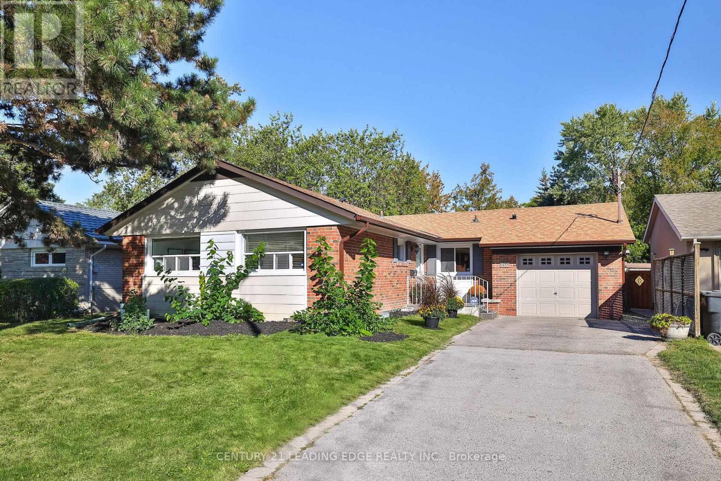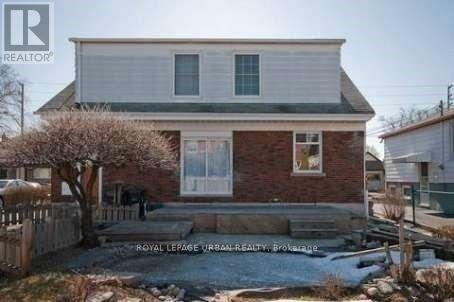- Houseful
- ON
- Toronto
- Birchmount Park
- 51 Elfreda Blvd
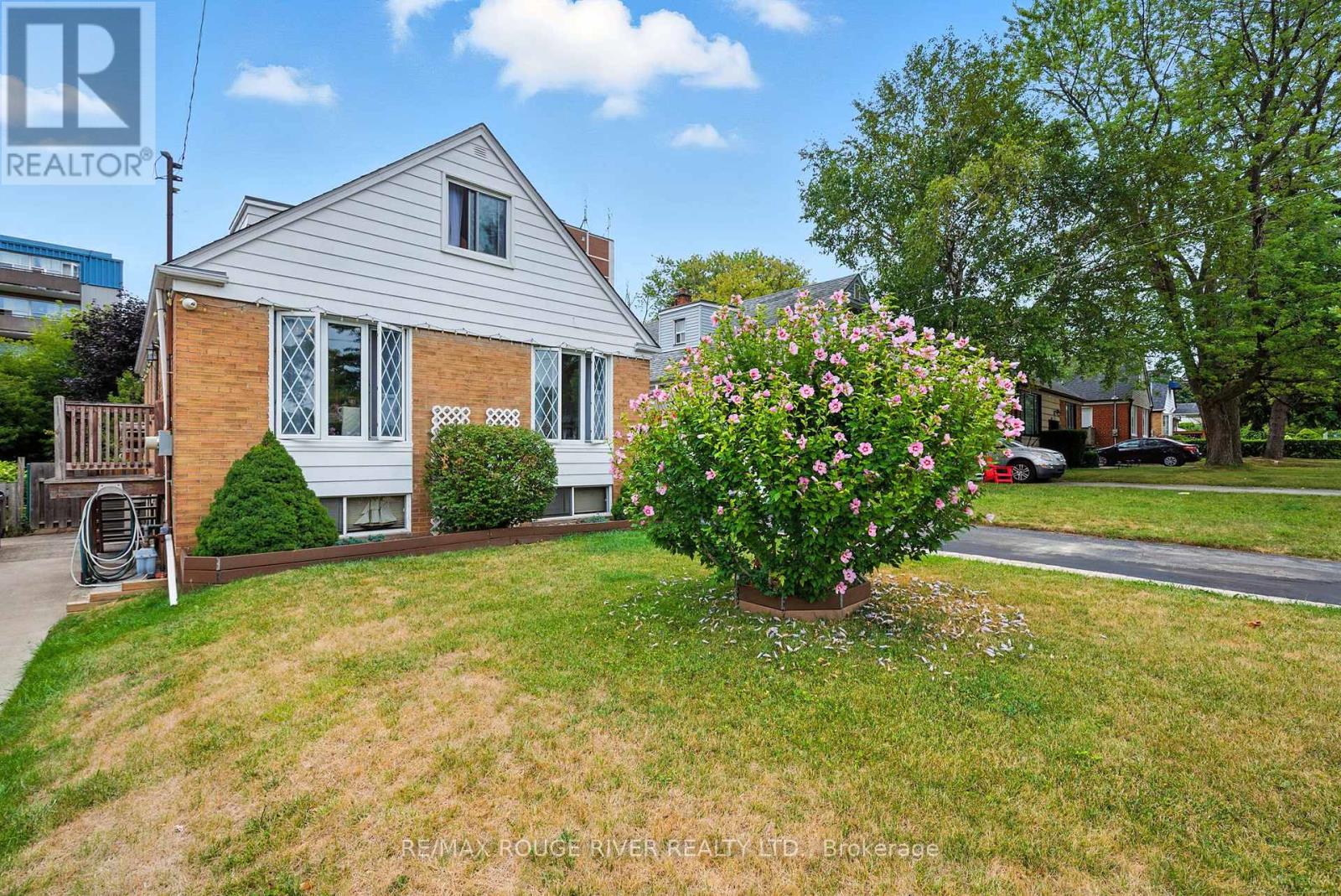
Highlights
Description
- Time on Houseful26 days
- Property typeSingle family
- Neighbourhood
- Median school Score
- Mortgage payment
Welcome to this spacious and meticulously maintained 4-bedroom all-brick bungalow, perfectly situated on an oversized 40 x 135 ft. lot in a quiet, family-friendly neighborhood. With its charming curb appeal and move-in ready condition, this home is an ideal opportunity for downsizers, first-time buyers, or savvy investors alike. Inside, the main floor features a sun-filled living room with large windows, a formal dining room perfect for family gatherings, and a functional kitchen with ample cabinetry. Two generously sized bedrooms and a full 4-piece bathroom complete the main level. The second floor adds versatility with two additional bedrooms and a convenient 2-piece bathroom perfect for a growing family, guest accommodations, or even a home office. An added bonus is the studio-style basement apartment with a second kitchen, bathroom, and separate side entrance. This space offers excellent potential for rental income, multigenerational living, or an independent in-law suite. Step outside to discover the expansive, fully fenced backyard with mature gardens ideal for entertaining, gardening, or simply just relaxing. The extra-long private driveway easily accommodates multiple vehicles. Located just a short walk to Warden subway station and minutes from schools, parks, shopping, and major transit routes throughout Scarborough, this home offers the perfect balance of comfort, convenience, and value. Don't miss the chance to own this exceptional property with income potential in one of Toronto's most accessible neighborhoods. (id:63267)
Home overview
- Cooling Central air conditioning
- Heat source Natural gas
- Heat type Forced air
- Sewer/ septic Sanitary sewer
- # total stories 2
- # parking spaces 4
- # full baths 2
- # half baths 1
- # total bathrooms 3.0
- # of above grade bedrooms 4
- Subdivision Clairlea-birchmount
- Lot size (acres) 0.0
- Listing # E12424587
- Property sub type Single family residence
- Status Active
- 3rd bedroom 3.64m X 3.02m
Level: 2nd - 4th bedroom 4m X 3.2m
Level: 2nd - Kitchen 2.47m X 3.05m
Level: Basement - Other 4.18m X 5.06m
Level: Basement - Primary bedroom 4.18m X 3m
Level: Main - Dining room 2.75m X 2.23m
Level: Main - Kitchen 3.35m X 2.63m
Level: Main - Living room 4.3m X 4.03m
Level: Main - Foyer 1.13m X 1.98m
Level: Main - 2nd bedroom 3.16m X 3.04m
Level: Main
- Listing source url Https://www.realtor.ca/real-estate/28908518/51-elfreda-boulevard-toronto-clairlea-birchmount-clairlea-birchmount
- Listing type identifier Idx

$-2,533
/ Month

