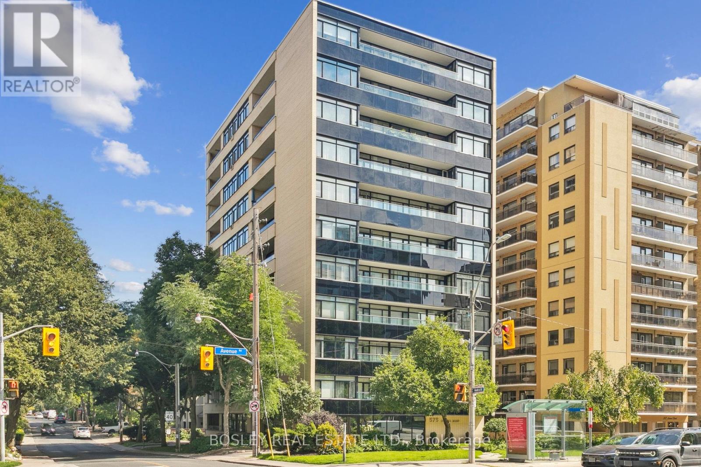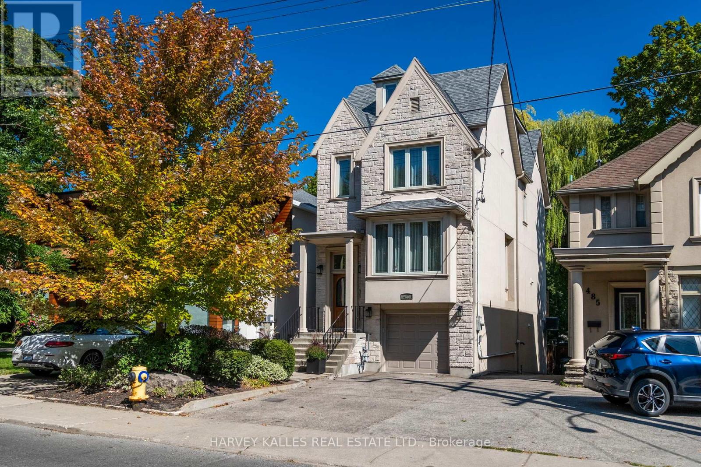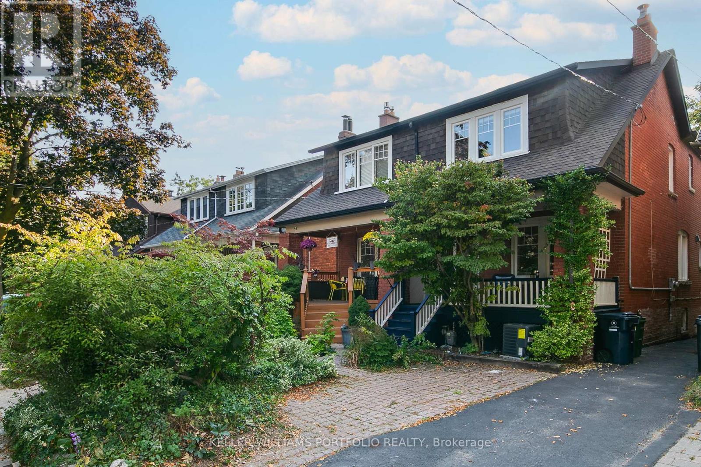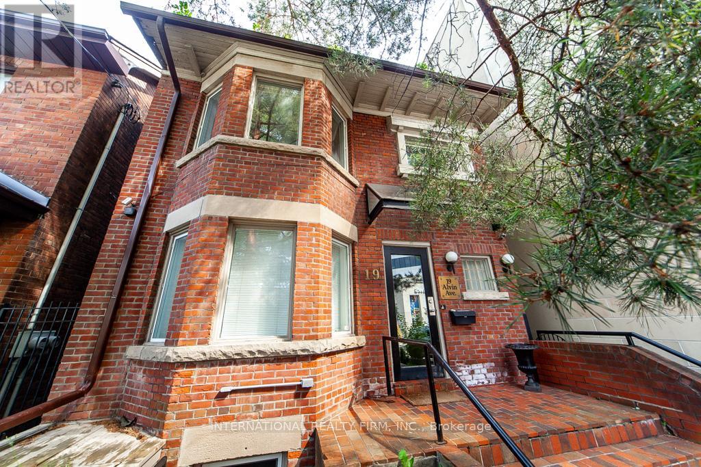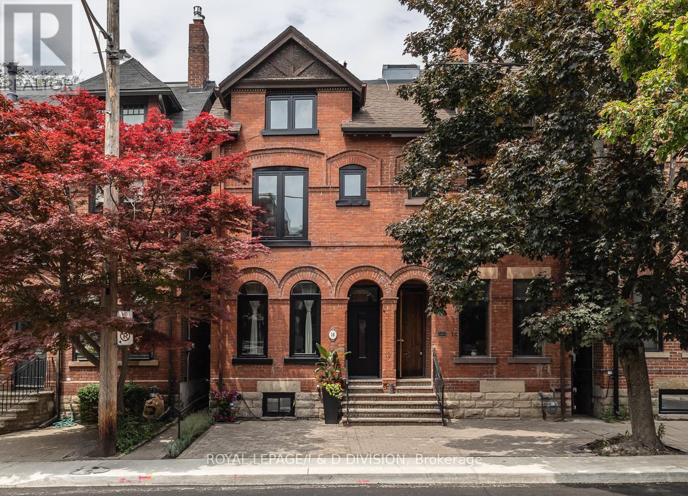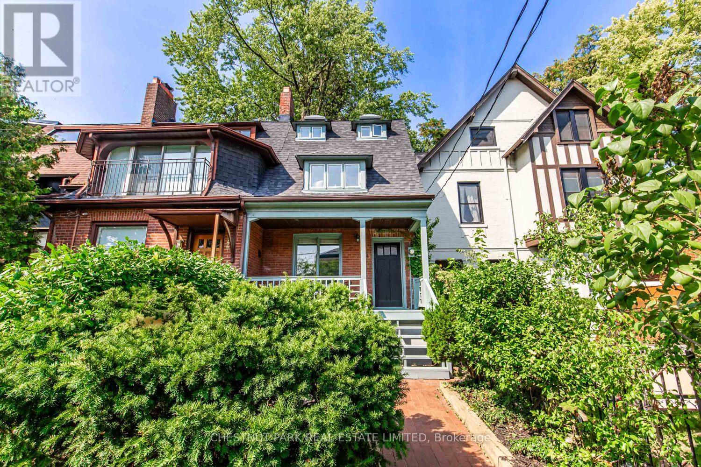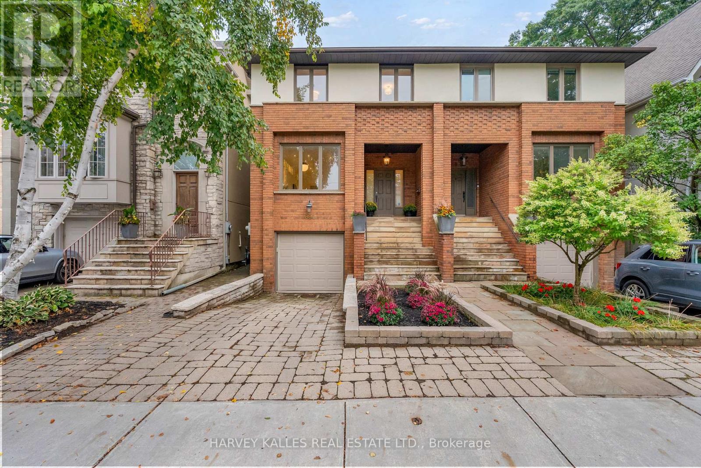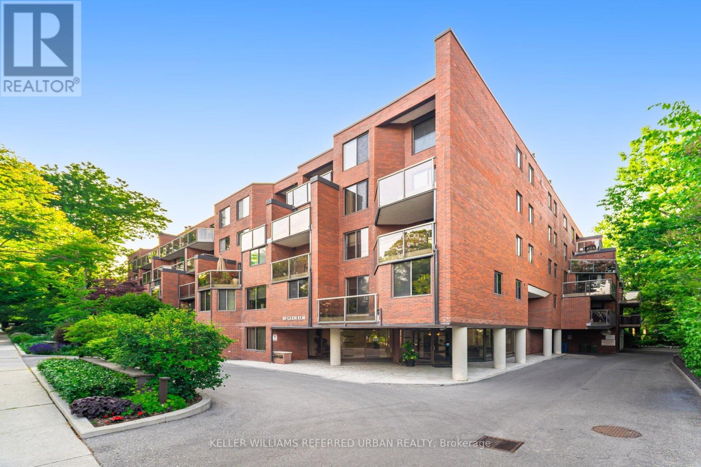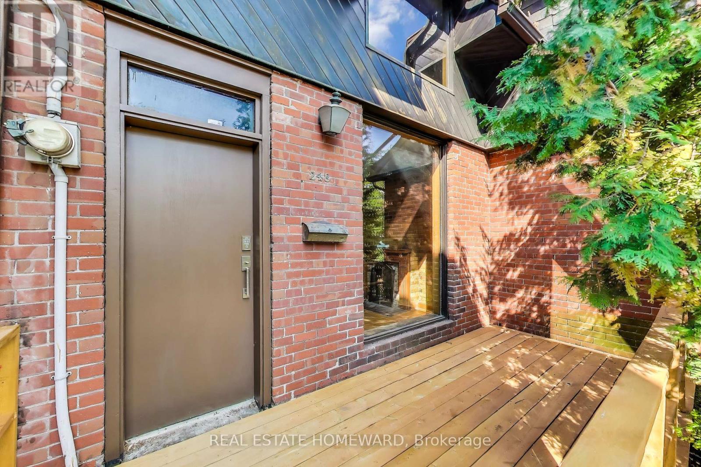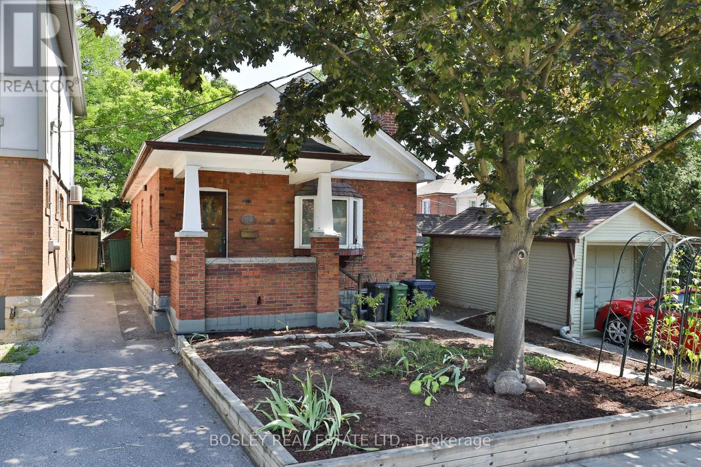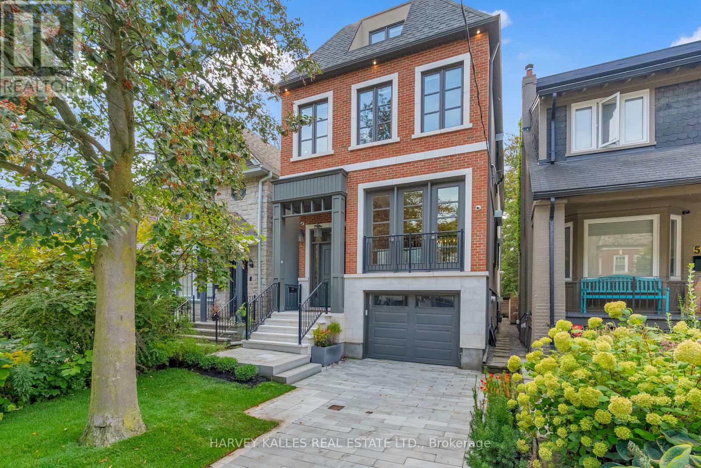
Highlights
Description
- Time on Housefulnew 1 hour
- Property typeSingle family
- Neighbourhood
- Median school Score
- Mortgage payment
Exquisite Executive Residence In The Heart Of Deer Park! This Exceptional Home Showcases The Utmost In Luxury Finishes With Hardwood Flooring Throughout Every Level. The Main Floor Welcomes You With Expansive Living And Dining Areas Seamlessly Flowing Into A Spectacular Custom Kitchen By Magnia, Complete With A Spacious Island, Integrated Appliances, And An Open Connection To A Generous Family Room Leading To A Two-Tier Deck And Landscaped Yard. The Second Floor Offers A Primary Retreat Complete With A Spa-Inspired Ensuite, Double Doors Opening To A Juliette Balcony Overlooking The Backyard, And A Spacious Walk-In Closet, Along With Additional Bedrooms Each With Their Own Ensuite. The Third Floor Offers A Versatile Layout With An Extra Bedroom And A Home Office Or Additional Bedroom To Suit Your Needs. The Lower Level Boasts Radiant Heated Floors Throughout And Includes A Nanny Suite, A Bright Recreation Room With A Built-In Entertainment Unit, And A Walkout To The Backyard. Ideally Located Near Transit, Parks, Fine Dining and Shops, And Top-Rated Schools, This Remarkable Home Is A Rare Offering In One Of Torontos Most Coveted Neighbourhoods. (id:63267)
Home overview
- Cooling Central air conditioning
- Heat source Natural gas
- Heat type Forced air
- Sewer/ septic Sanitary sewer
- # total stories 3
- Fencing Fenced yard
- # parking spaces 3
- Has garage (y/n) Yes
- # full baths 5
- # half baths 1
- # total bathrooms 6.0
- # of above grade bedrooms 6
- Flooring Hardwood, porcelain tile
- Community features Community centre
- Subdivision Yonge-st. clair
- Directions 1480705
- Lot desc Lawn sprinkler, landscaped
- Lot size (acres) 0.0
- Listing # C12422410
- Property sub type Single family residence
- Status Active
- Primary bedroom 3.82m X 5.82m
Level: 2nd - 3rd bedroom 4.23m X 3.32m
Level: 2nd - 2nd bedroom 3.03m X 3.47m
Level: 2nd - Laundry 1.36m X 1.76m
Level: 2nd - 5th bedroom 2.89m X 4.8m
Level: 3rd - 4th bedroom 2.91m X 5.82m
Level: 3rd - Bedroom 2.91m X 2.67m
Level: Lower - Recreational room / games room 5.01m X 4.57m
Level: Lower - Family room 5.64m X 4.45m
Level: Main - Dining room 4.1m X 2.98m
Level: Main - Living room 3.47m X 4.47m
Level: Main - Kitchen 5.64m X 5.05m
Level: Main
- Listing source url Https://www.realtor.ca/real-estate/28903374/51-gormley-avenue-toronto-yonge-st-clair-yonge-st-clair
- Listing type identifier Idx

$-11,453
/ Month

