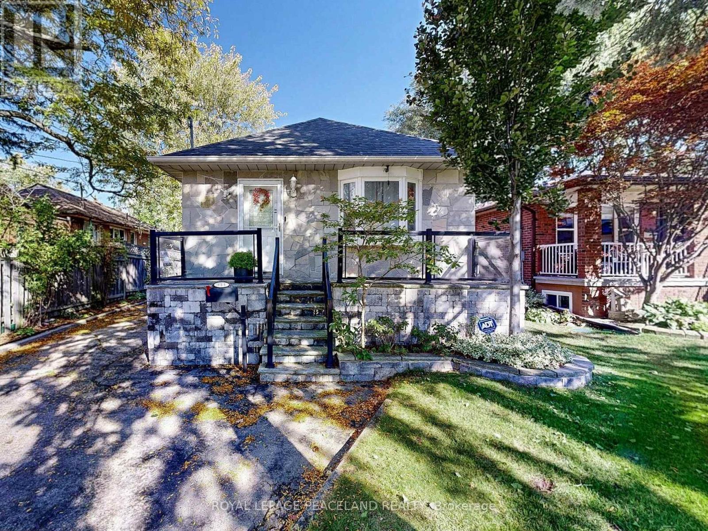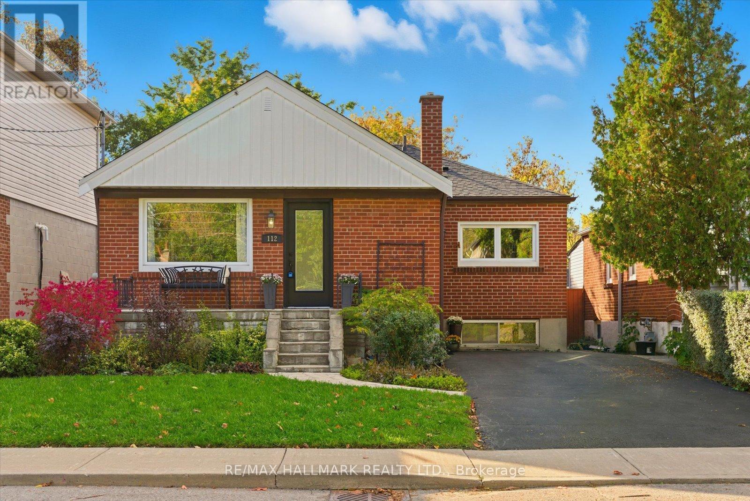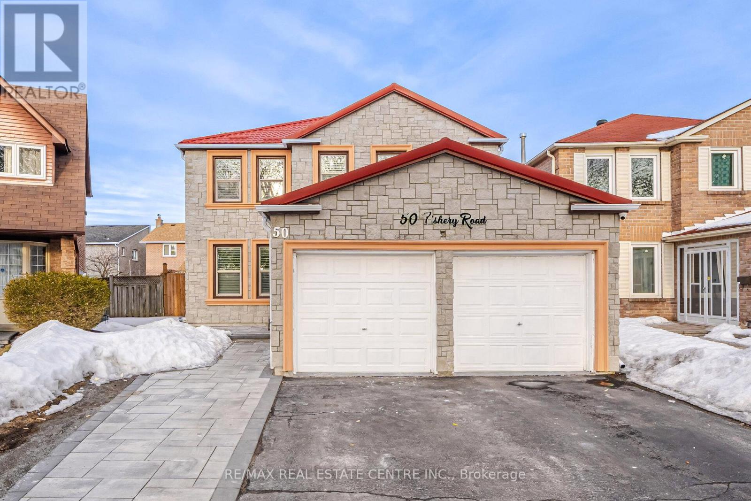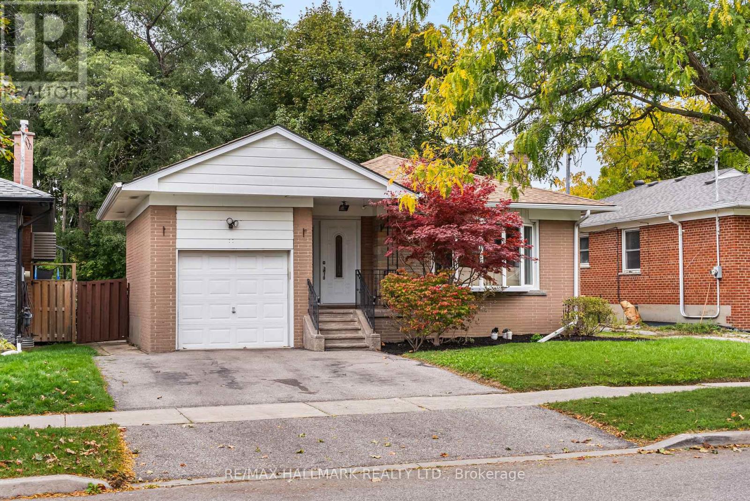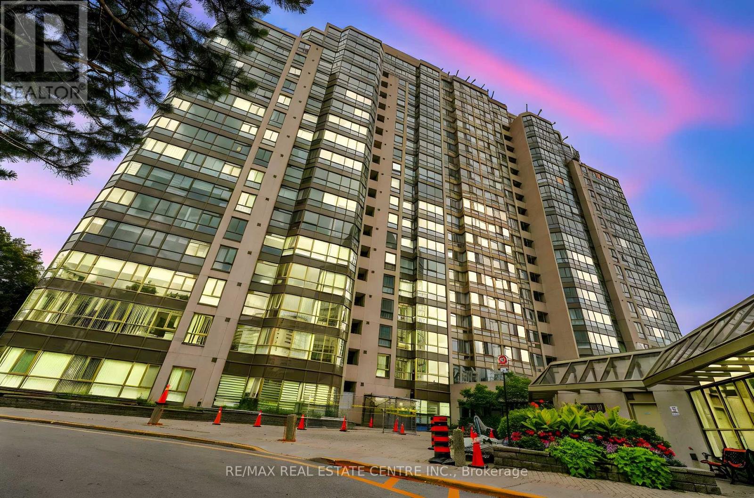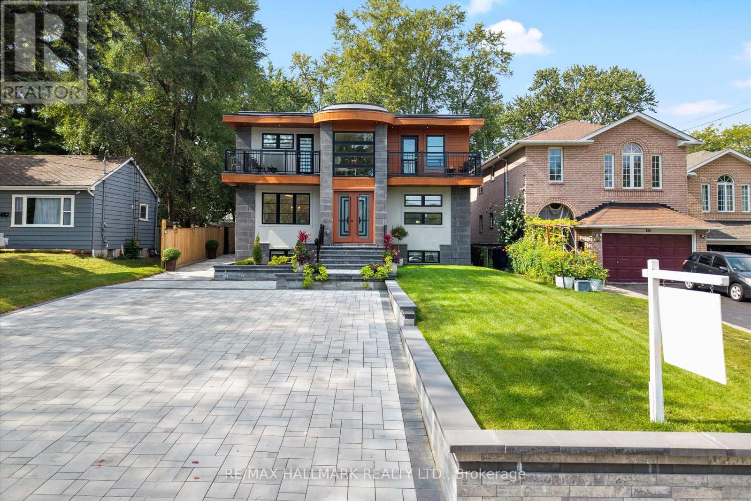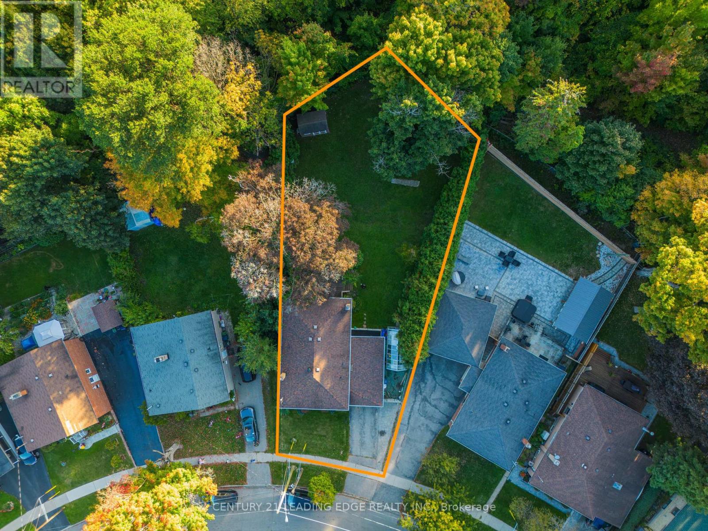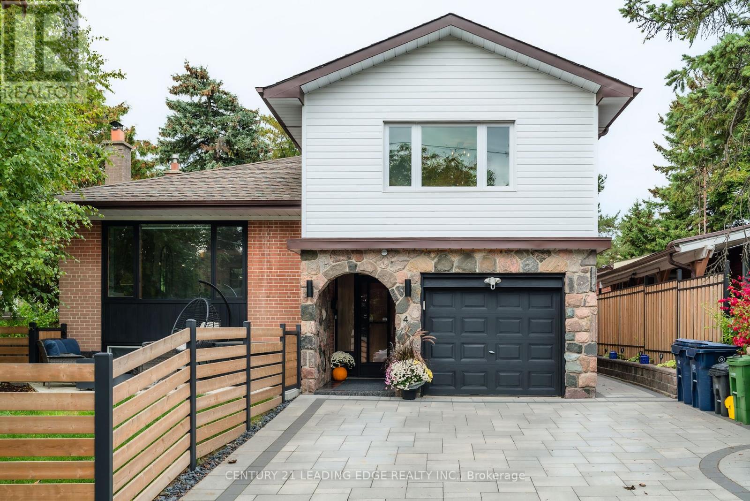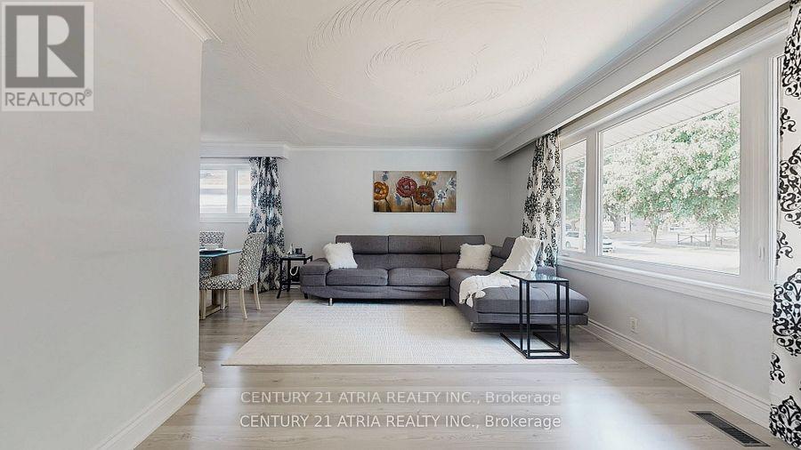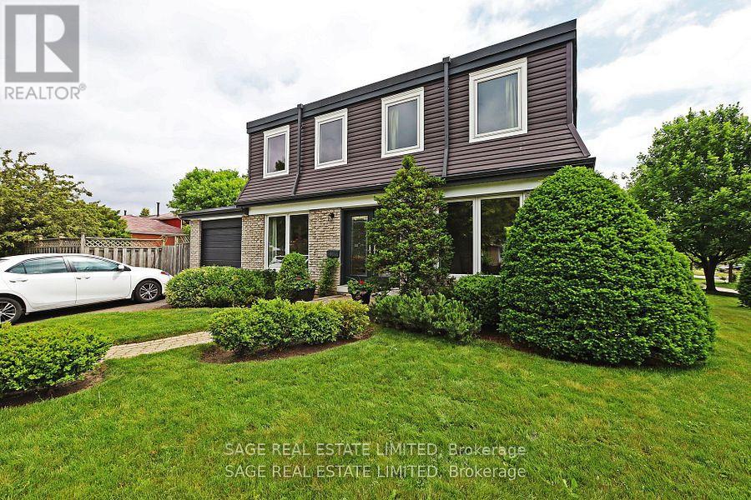
Highlights
Description
- Time on Houseful33 days
- Property typeSingle family
- Neighbourhood
- Median school Score
- Mortgage payment
Welcome to Guildwood Village! A lovely detached 2-storey home situated on a premium landscaped corner lot. This residence is perfect for families looking for space in a sought-after neighbourhood. Featuring: three levels of living space, light-filled living room, dining room, family room (walk-out to patio), and eat-in kitchen (S/Steel appliances), 4 bedrooms, 2 bathrooms, hardwood floors throughout. The lower level has a recreation room, an office, and a utility/furnace room. This home boasts a new roof, siding, windows/doors, deck in 2019. For your enjoyment, a private oasis of an enchanted backyard beauty awaits you. It features an inground pool gorgeously accented with a lovely lounger, so you can slip into your own bliss. This location has it all, minutes to the Go Train, TTC, schools, restaurants, the Bluffs, and the Lake. Don't miss this great opportunity with phenomenal value! (id:63267)
Home overview
- Cooling Central air conditioning
- Heat source Natural gas
- Heat type Forced air
- Has pool (y/n) Yes
- Sewer/ septic Sanitary sewer
- # total stories 2
- # parking spaces 2
- # full baths 1
- # half baths 1
- # total bathrooms 2.0
- # of above grade bedrooms 4
- Flooring Vinyl, carpeted, hardwood
- Subdivision Guildwood
- Lot size (acres) 0.0
- Listing # E12412557
- Property sub type Single family residence
- Status Active
- Bedroom 3.51m X 3.12m
Level: 2nd - Bedroom 4.29m X 3.89m
Level: 2nd - Bedroom 3.28m X 2.9m
Level: 2nd - Bedroom 3.58m X 2.54m
Level: 2nd - Recreational room / games room 5.97m X 3.07m
Level: Lower - Utility 6.43m X 3m
Level: Lower - Office 4.52m X 2.21m
Level: Lower - Dining room 3.18m X 3.05m
Level: Main - Living room 6.71m X 3.51m
Level: Main - Foyer 1.96m X 1.24m
Level: Main - Kitchen 3.53m X 3.15m
Level: Main - Family room 5.21m X 3.02m
Level: Main
- Listing source url Https://www.realtor.ca/real-estate/28882453/51-prince-philip-boulevard-toronto-guildwood-guildwood
- Listing type identifier Idx

$-2,744
/ Month

