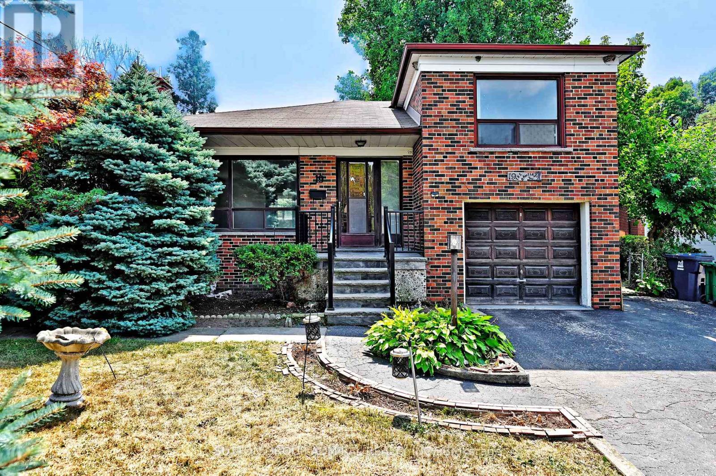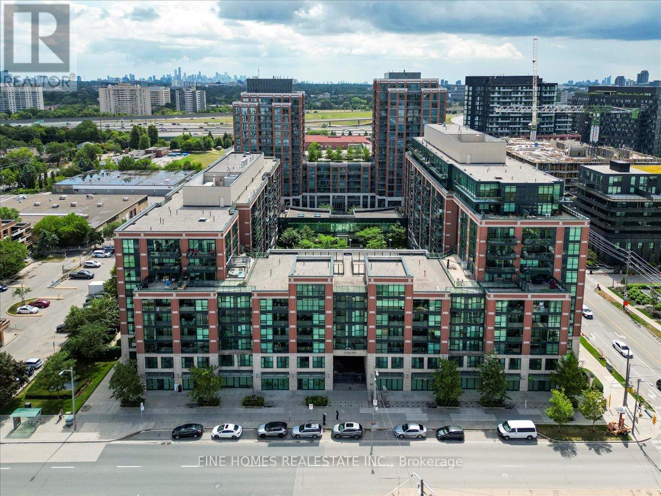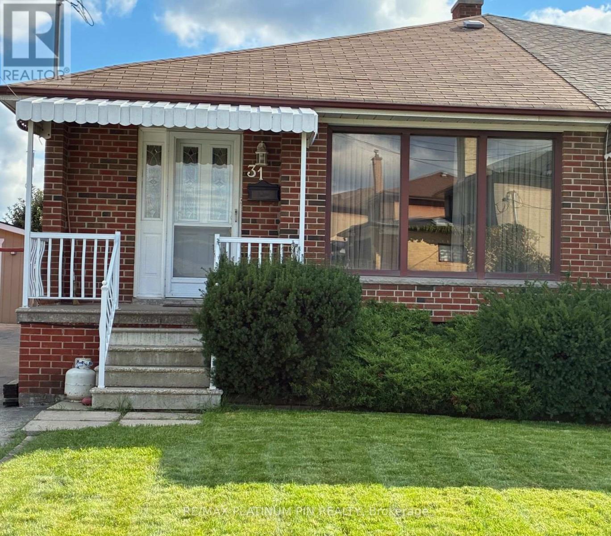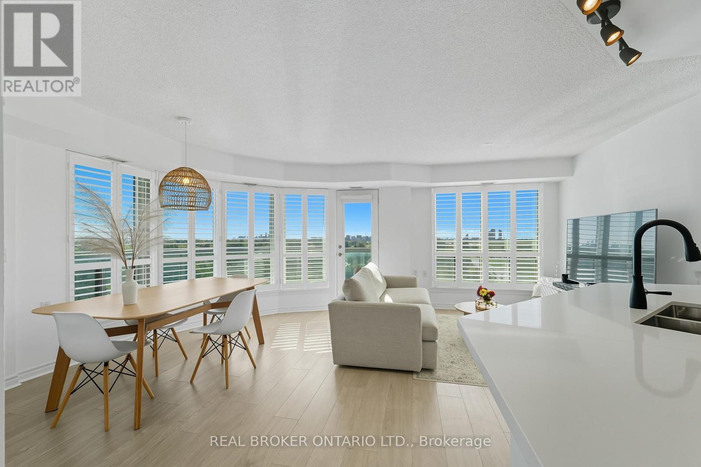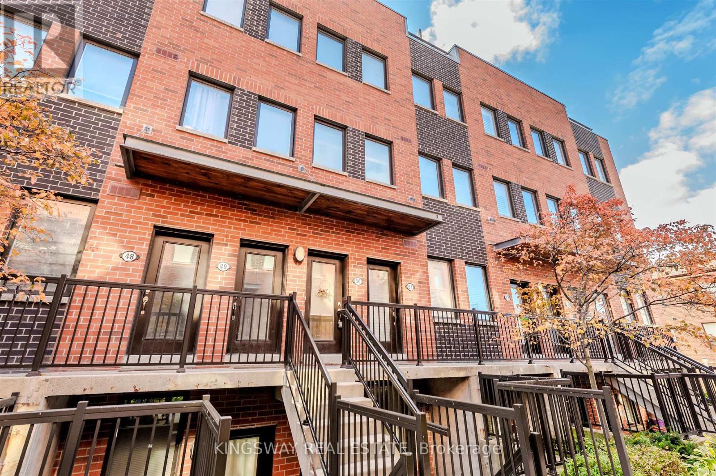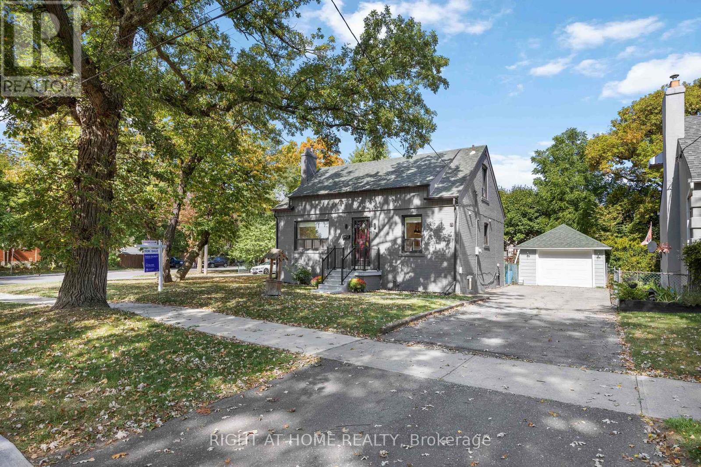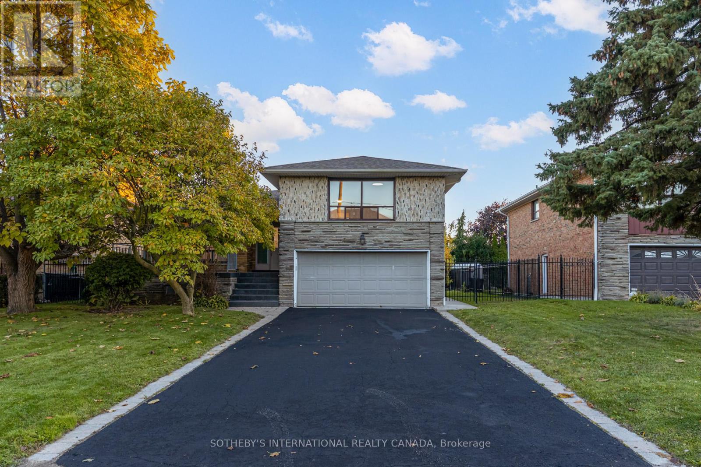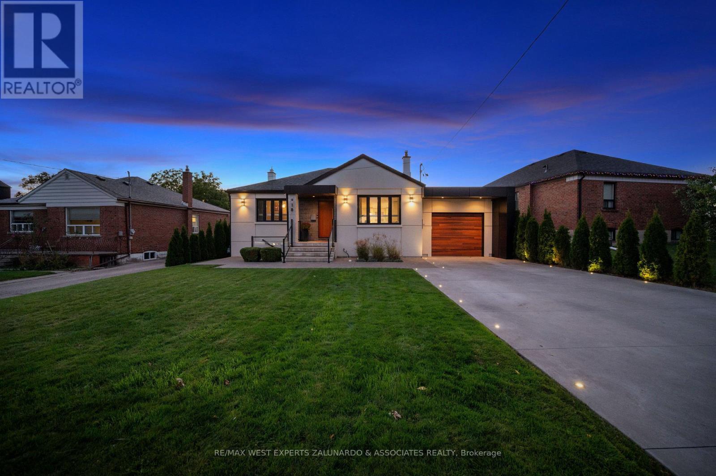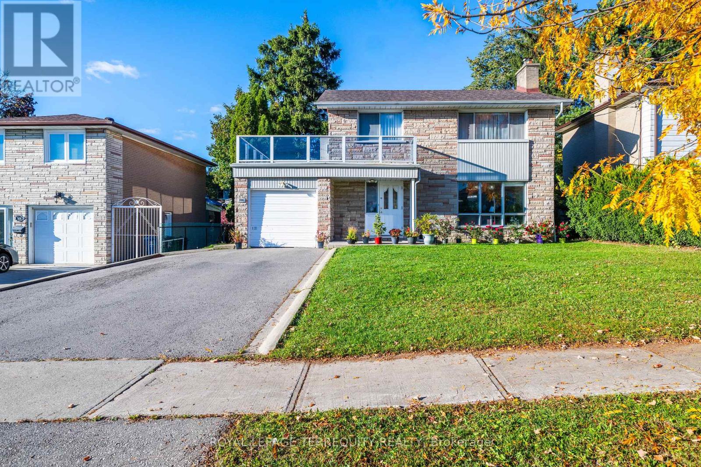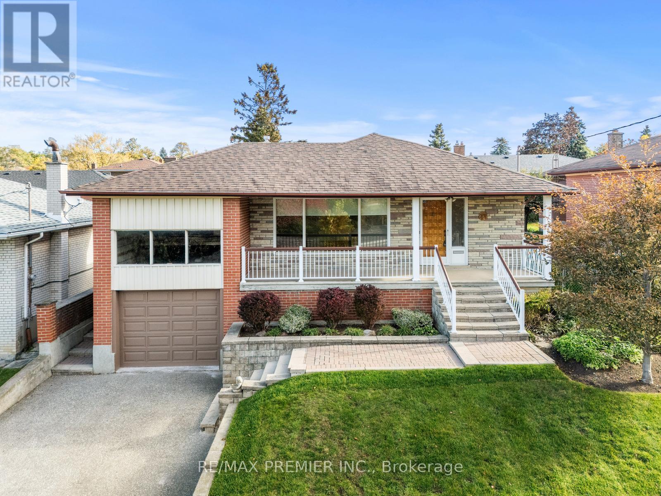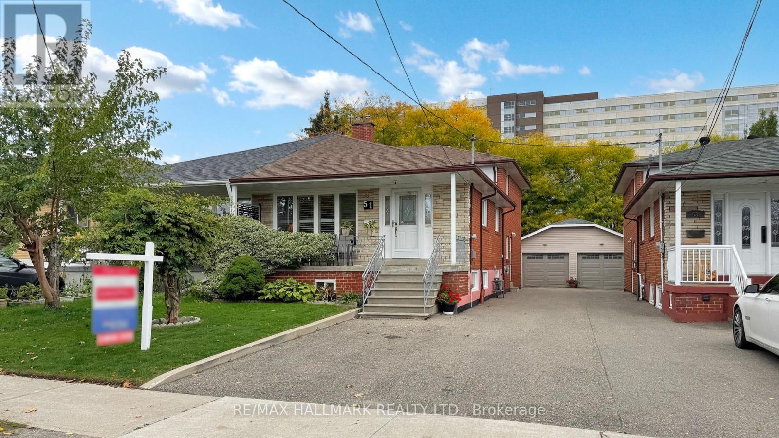
Highlights
Description
- Time on Housefulnew 5 hours
- Property typeSingle family
- Neighbourhood
- Median school Score
- Mortgage payment
Lovingly owned by the same family since 1963, this impeccably maintained and spacious 4-bedroom semi-detached backsplit is nestled in a peaceful, sought-after Downsview neighbourhood. Featuring hardwood floors throughout, spacious rooms, and ample closets and storage, this home offers comfort and functionality for today's families. Featuring a separate entrance, the 2-bedroom potential income-producing in-law suite was rented for many years in the past. Additional highlights include a large crawl space, huge cold room, detached single-car garage, with ample driveway parking for up to four vehicles. Located just minutes from highways, schools, shopping, parks, TTC, Yorkdale, and the state-of-the-art Humber River Hospital, this home offers the ideal combination of convenience and community - perfect for families, investors, or first-time buyers. (id:63267)
Home overview
- Cooling Central air conditioning
- Heat source Natural gas
- Heat type Forced air
- Sewer/ septic Sanitary sewer
- # parking spaces 5
- Has garage (y/n) Yes
- # full baths 2
- # total bathrooms 2.0
- # of above grade bedrooms 4
- Flooring Ceramic, hardwood
- Subdivision Downsview-roding-cfb
- Lot size (acres) 0.0
- Listing # W12490380
- Property sub type Single family residence
- Status Active
- 4th bedroom 3.58m X 3.18m
Level: In Between - 3rd bedroom 5.13m X 3.05m
Level: In Between - Utility 7.82m X 6.4m
Level: Lower - Kitchen 6.73m X 6.4m
Level: Lower - Eating area 2.67m X 2.54m
Level: Main - Kitchen 3.28m X 3.18m
Level: Main - Living room 5.08m X 3.79m
Level: Main - Dining room 3.38m X 3.1m
Level: Main - Primary bedroom 5.11m X 3.1m
Level: Upper - 2nd bedroom 3.2m X 3.1m
Level: Upper
- Listing source url Https://www.realtor.ca/real-estate/29047829/51-wintergreen-road-toronto-downsview-roding-cfb-downsview-roding-cfb
- Listing type identifier Idx

$-2,131
/ Month

