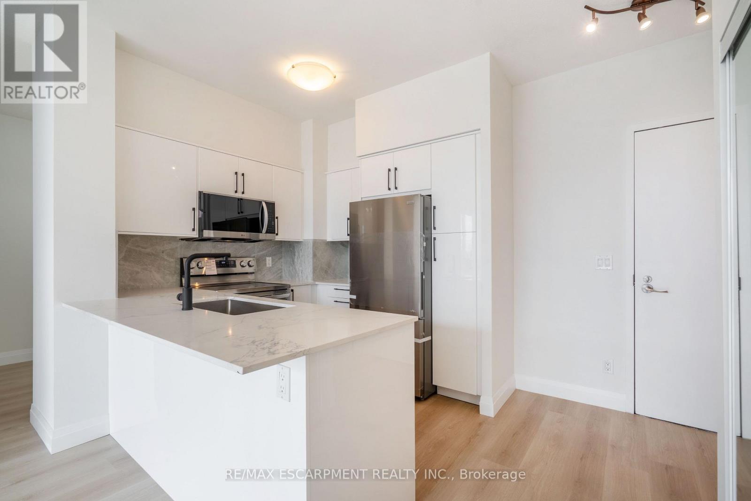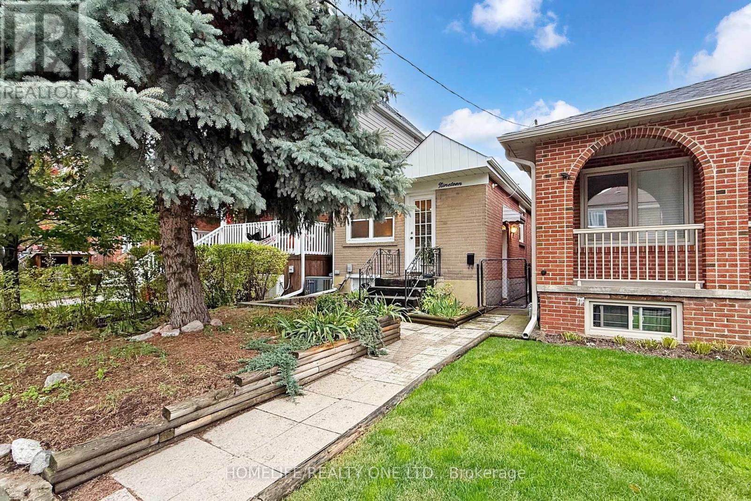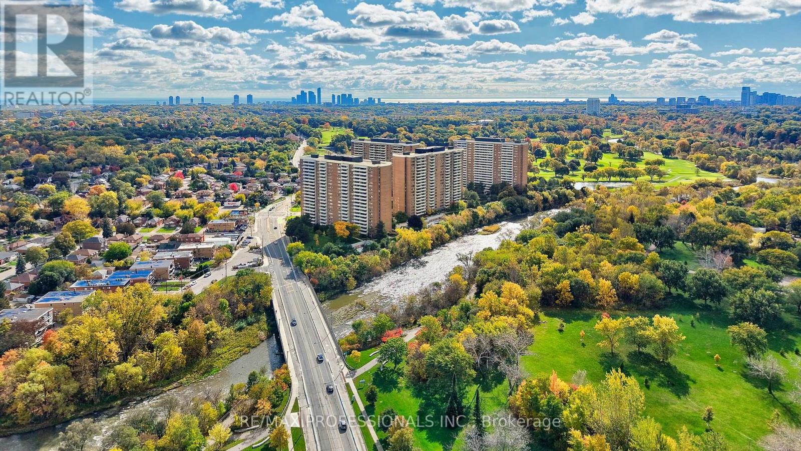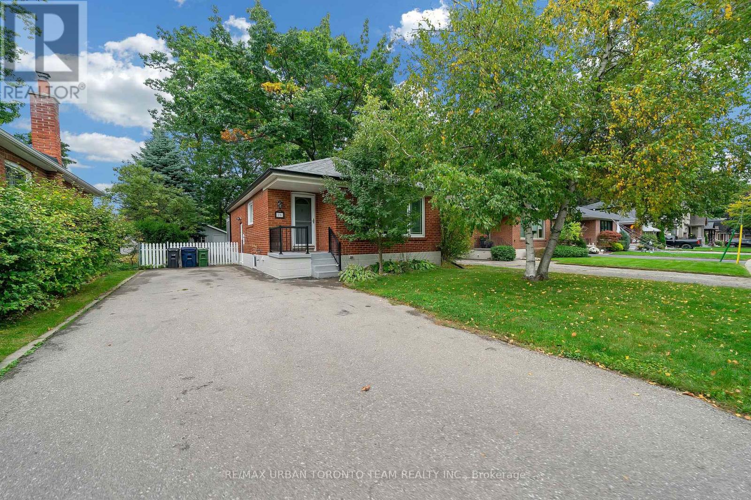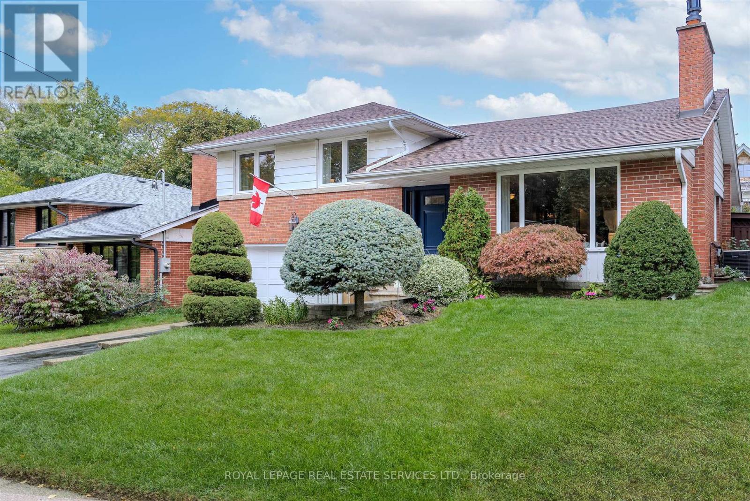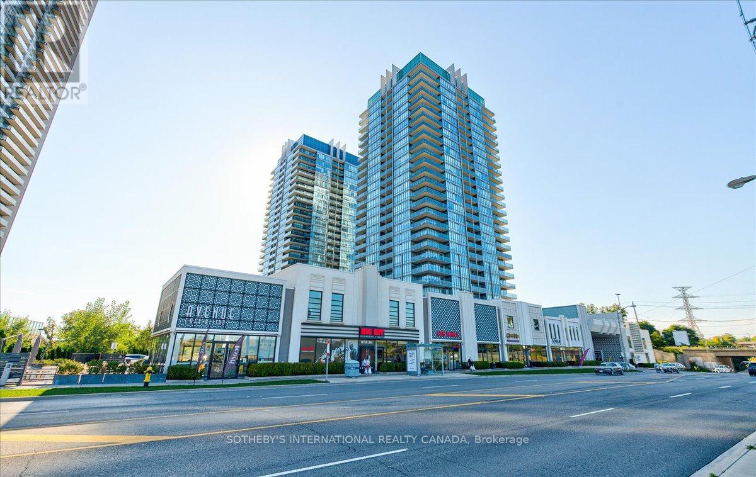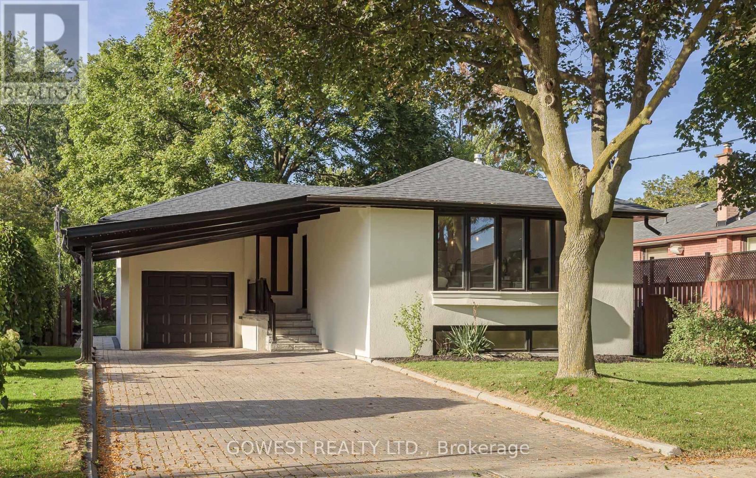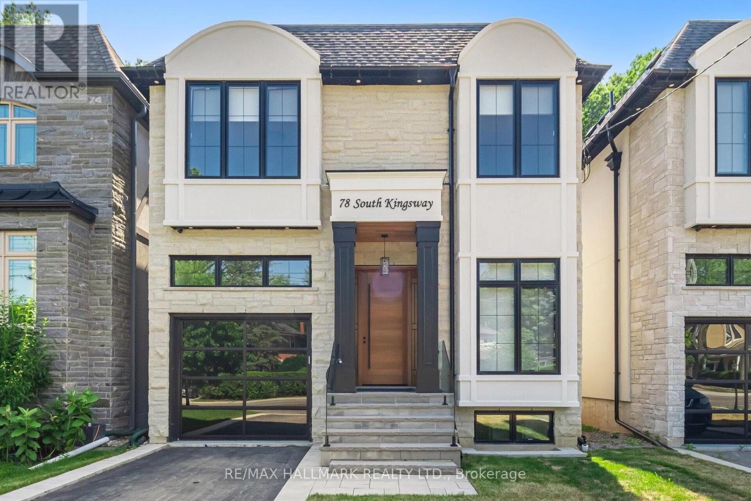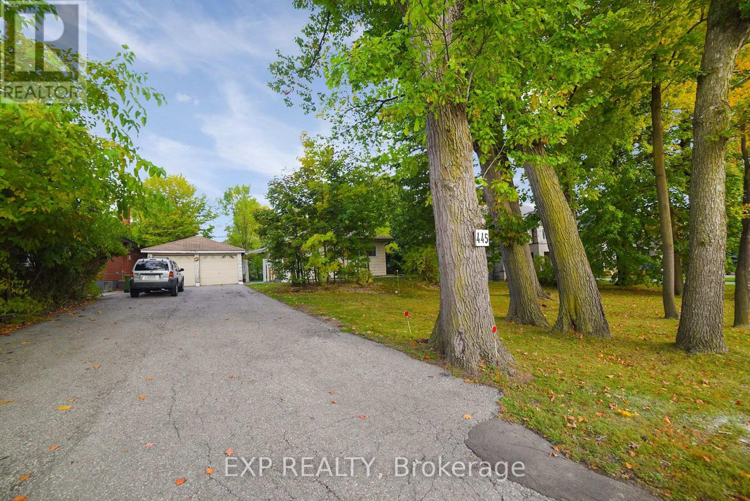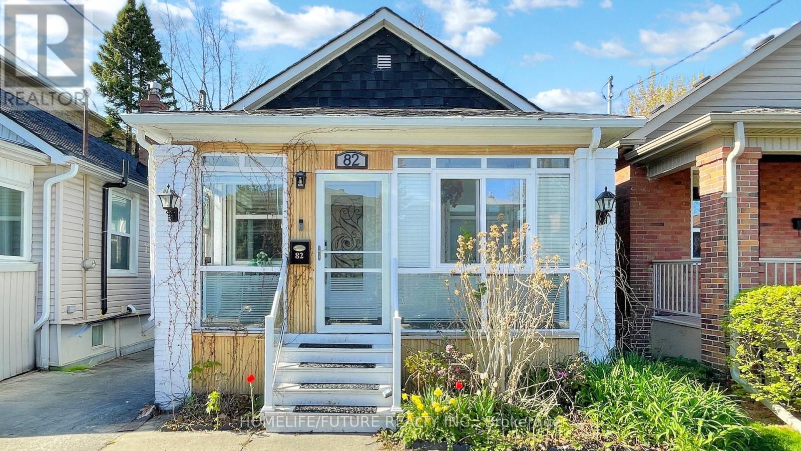- Houseful
- ON
- Toronto
- Stonegate-Queensway
- 2409 50 Thomas Riley Rd
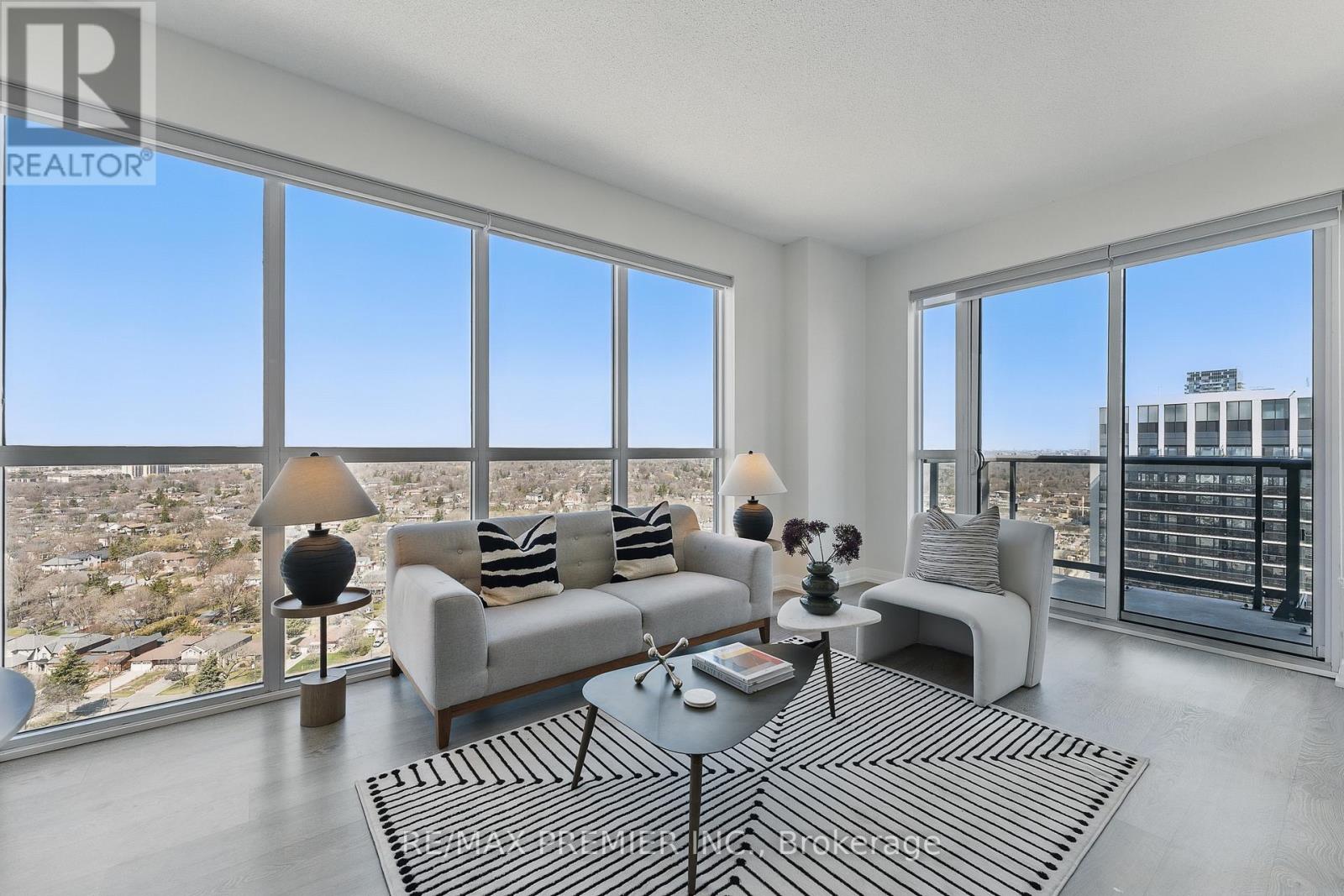
Highlights
Description
- Time on Houseful47 days
- Property typeSingle family
- Neighbourhood
- Median school Score
- Mortgage payment
Welcome to Suite #2409 - perched just beneath the penthouse, this exceptional residence captures the essence of elevated living with breathtaking panoramic views of the city, lake, and skyline; views that only a corner suite can offer. Sunlight pours in through expansive floor-to-ceiling windows, wrapping the space in warmth and energy throughout the day. Designed for both comfort and sophistication, this split 2-bedroom layout offers the perfect blend of functionality and style. The heart of the home is a chef-inspired kitchen, complete with quartz countertops, designer soft-close cabinetry, sleek newer appliances and a glass tile backsplash that adds a polished edge. A stylish dining/breakfast bar makes entertaining easy, while the open-concept living and dining area flow effortlessly to your private balcony, your front-row seat to stunning views and city lights. Retreat to the tranquil primary suite, where stunning vistas meet comfort, complete with a spacious closet and a 3pc ensuite with glass-door shower. The second bedroom offers flexibility for guests, a home office, or a personal sanctuary, complemented by a serene main bathroom with a soaker tub. Enjoy thoughtful features like high ceilings, wide-plank flooring and a layout that maximizes both privacy and flow. Residents enjoy top-tier amenities: 24hr concierge, rooftop terrace, BBQs, party & theatre rooms, co-working hub, yoga studio, kids playroom, bright modern gym, and more. Owned parking and locker add peace of mind. You're steps to Kipling Subway & Go Train Stations, top schools, parks, shopping, dining, and major highways. This is your chance to live above it all...comfort, convenience, and captivating views await. (id:63267)
Home overview
- Cooling Central air conditioning
- Heat source Natural gas
- Heat type Forced air
- # parking spaces 1
- Has garage (y/n) Yes
- # full baths 2
- # total bathrooms 2.0
- # of above grade bedrooms 2
- Flooring Laminate
- Community features Pet restrictions, community centre
- Subdivision Islington-city centre west
- View View, lake view
- Directions 2145235
- Lot size (acres) 0.0
- Listing # W12380078
- Property sub type Single family residence
- Status Active
- 2nd bedroom 3.1m X 3.75m
Level: Flat - Primary bedroom 3.26m X 3.31m
Level: Flat - Dining room 1.58m X 3.71m
Level: Flat - Kitchen 3.41m X 3.02m
Level: Flat - Living room 4.01m X 3.72m
Level: Flat
- Listing source url Https://www.realtor.ca/real-estate/28812337/2409-50-thomas-riley-road-toronto-islington-city-centre-west-islington-city-centre-west
- Listing type identifier Idx

$-1,129
/ Month

