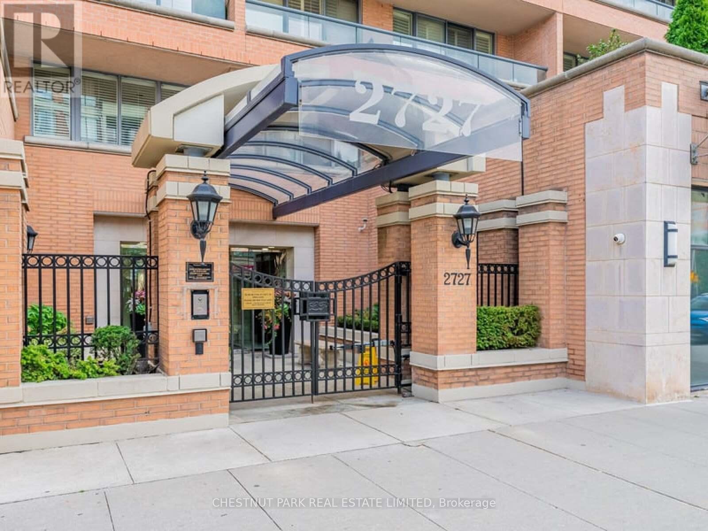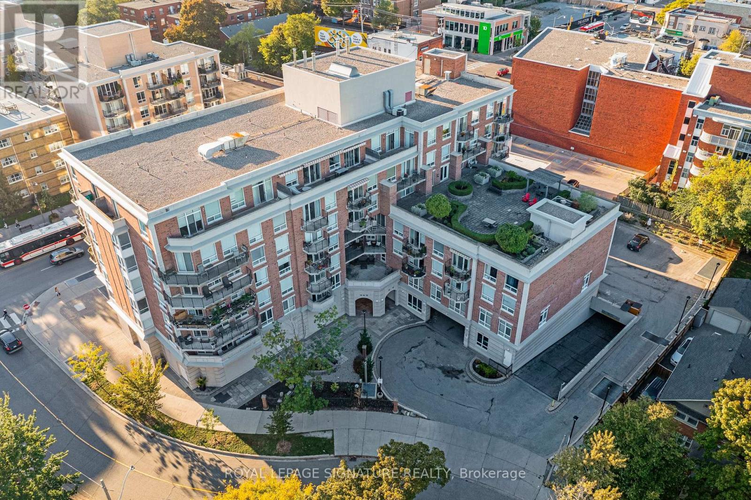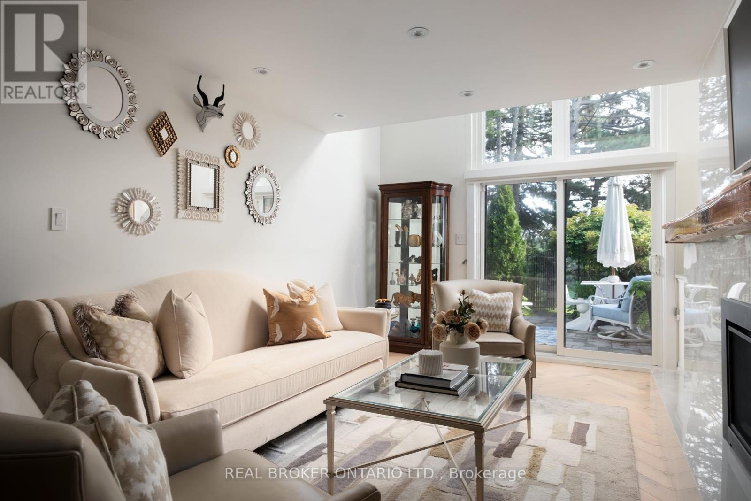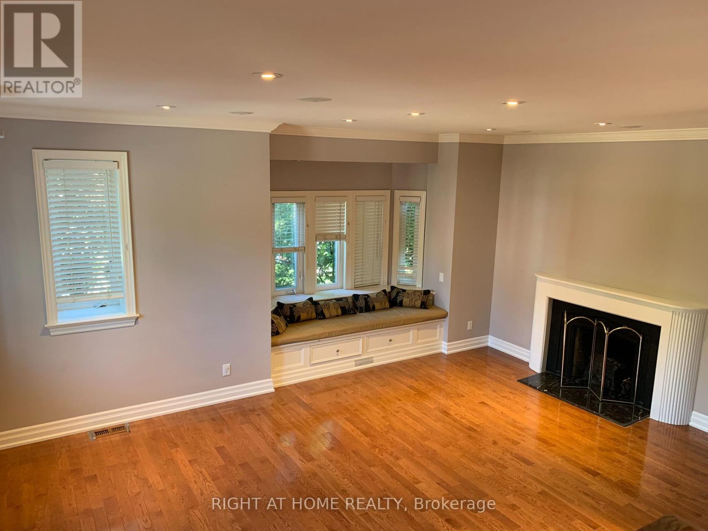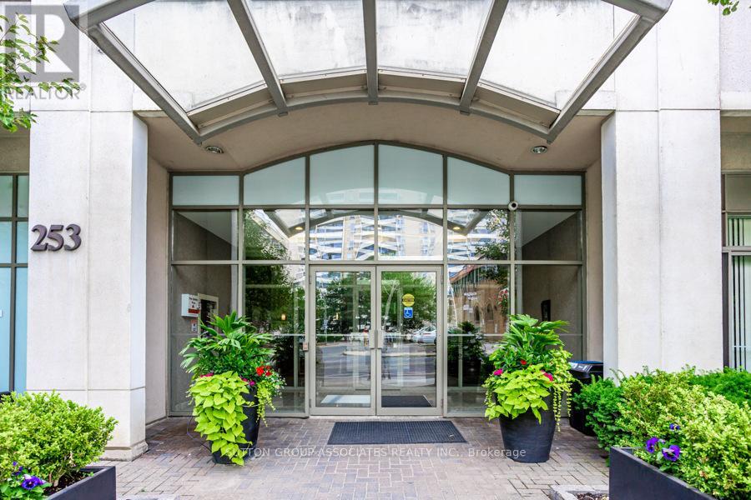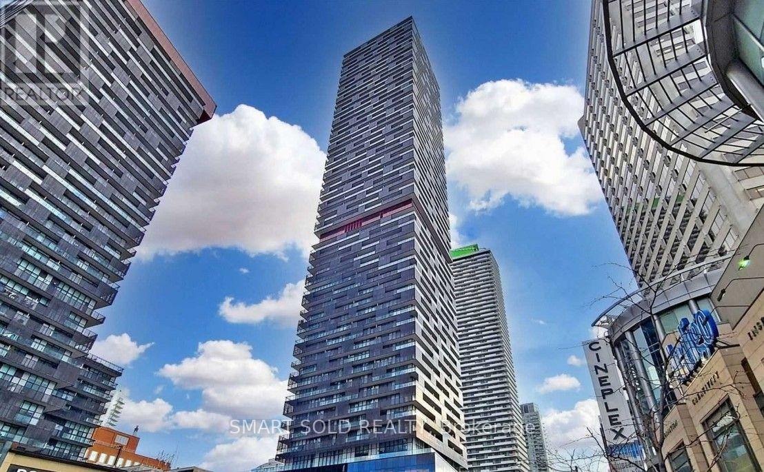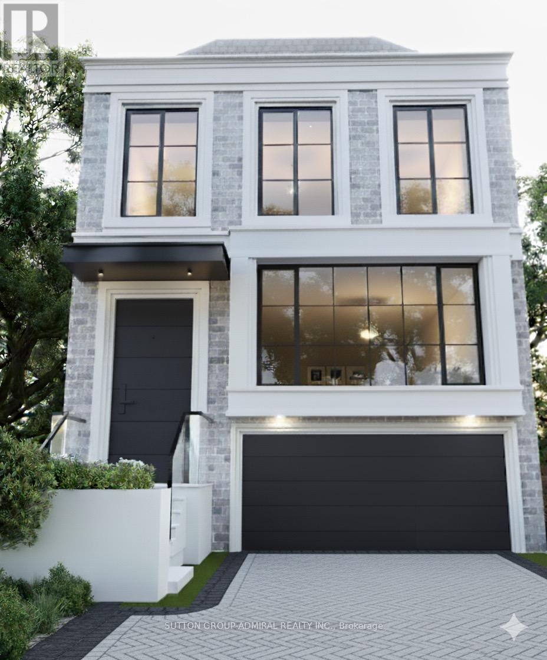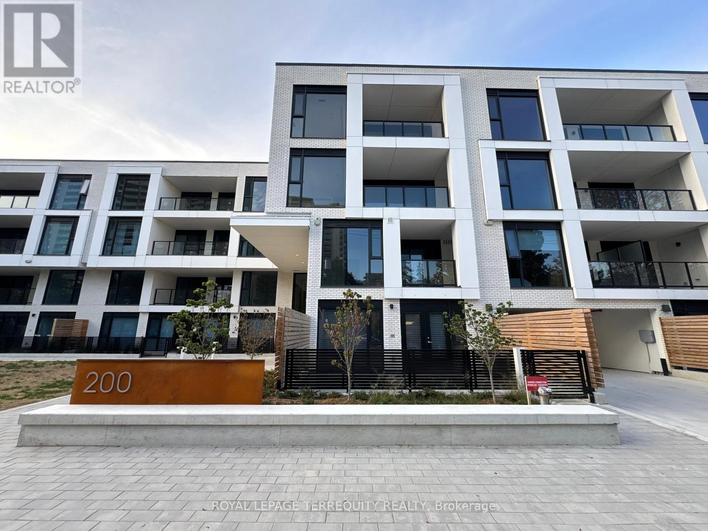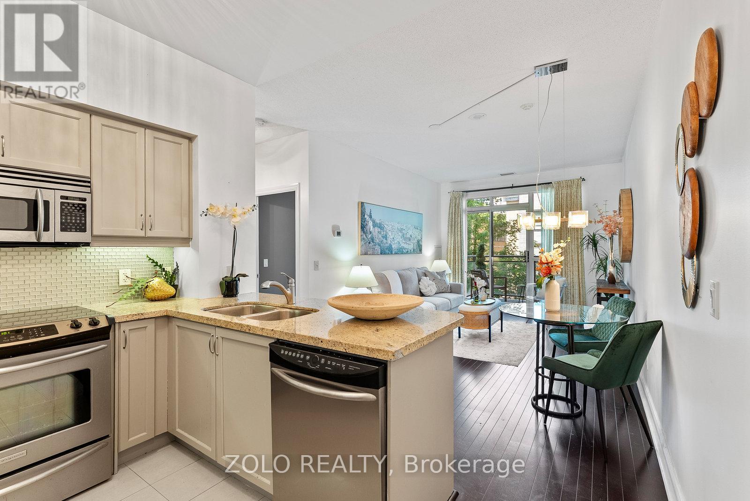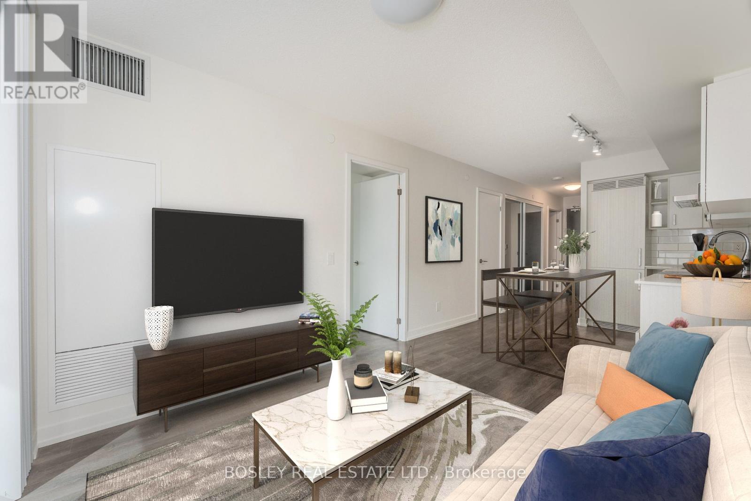- Houseful
- ON
- Toronto
- Sherwood Park
- 301 188 Redpath Ave
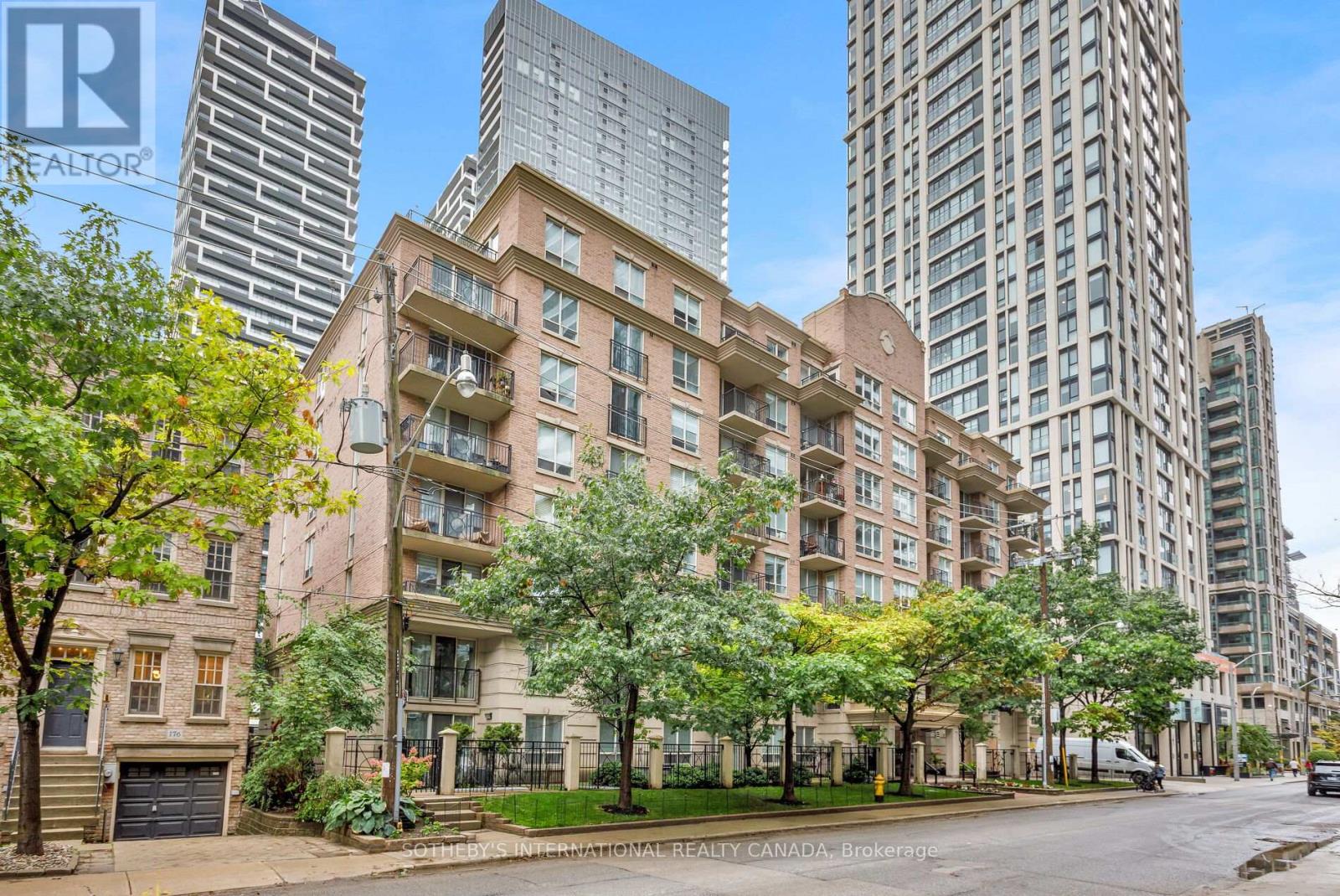
Highlights
Description
- Time on Housefulnew 14 hours
- Property typeSingle family
- Neighbourhood
- Median school Score
- Mortgage payment
Savour extra space, your way. This generous two bedroom, two bath suite at Redpath Residences invites your inner designer to create a stylish retreat in a tranquil Midtown oasis. With approximately 910 sq ft of well planned living, the open concept living and dining area features hardwood floors and a walkout to an open balcony with sunfilled west views, perfect for relaxing or entertaining. The kitchen offers stainless steel appliances, a breakfast bar, and ample storage, while the primary bedroom boasts a walk in closet and a four piece ensuite. A second bedroom with two double closets and an adjacent three piece bath completes the thoughtful layout. Maximize square footage you will not find nearby at this price point and expand your living options in the heart of Mount Pleasant West. This residence includes one owned underground parking space and an out-of-suite locker. Monthly maintenance covers water, parking, building insurance, and common elements for peace of mind. Building amenities include a concierge, party and meeting room, game room, and community BBQ, with nearby parks, schools, library, and public transit at your doorstep. (id:63267)
Home overview
- Cooling Central air conditioning
- Heat source Electric
- Heat type Heat pump
- # parking spaces 1
- Has garage (y/n) Yes
- # full baths 2
- # total bathrooms 2.0
- # of above grade bedrooms 2
- Flooring Tile, hardwood, carpeted
- Community features Pet restrictions
- Subdivision Mount pleasant west
- View City view
- Lot size (acres) 0.0
- Listing # C12435520
- Property sub type Single family residence
- Status Active
- Foyer 2.22m X 1.52m
Level: Flat - Dining room 3.5m X 1.85m
Level: Flat - Kitchen 3.04m X 2.22m
Level: Flat - Other 2.43m X 1.4m
Level: Flat - 2nd bedroom 4.66m X 2.62m
Level: Flat - Primary bedroom 5.51m X 3.84m
Level: Flat - Living room 4.02m X 3.26m
Level: Flat
- Listing source url Https://www.realtor.ca/real-estate/28931359/301-188-redpath-avenue-toronto-mount-pleasant-west-mount-pleasant-west
- Listing type identifier Idx

$-603
/ Month

