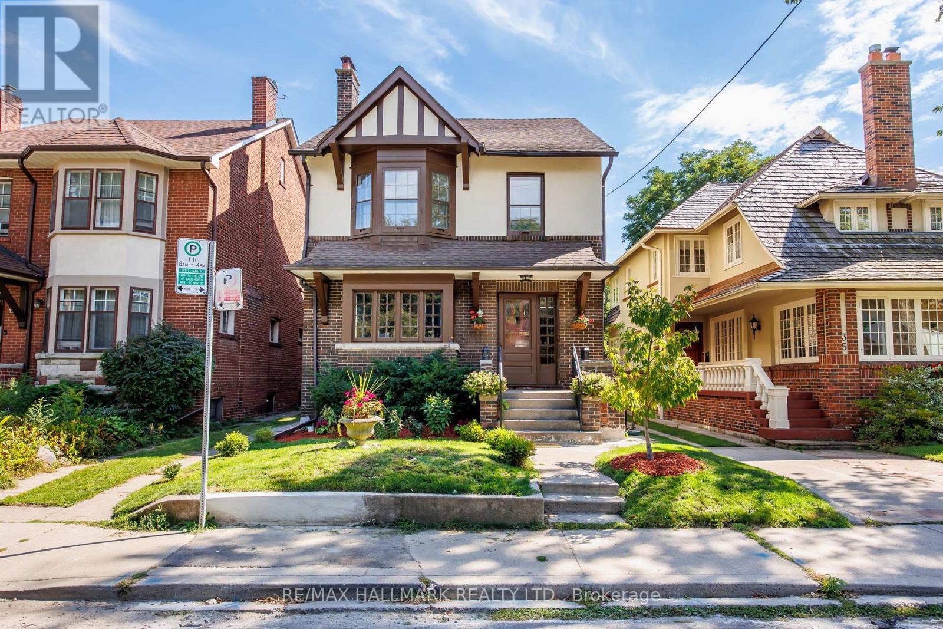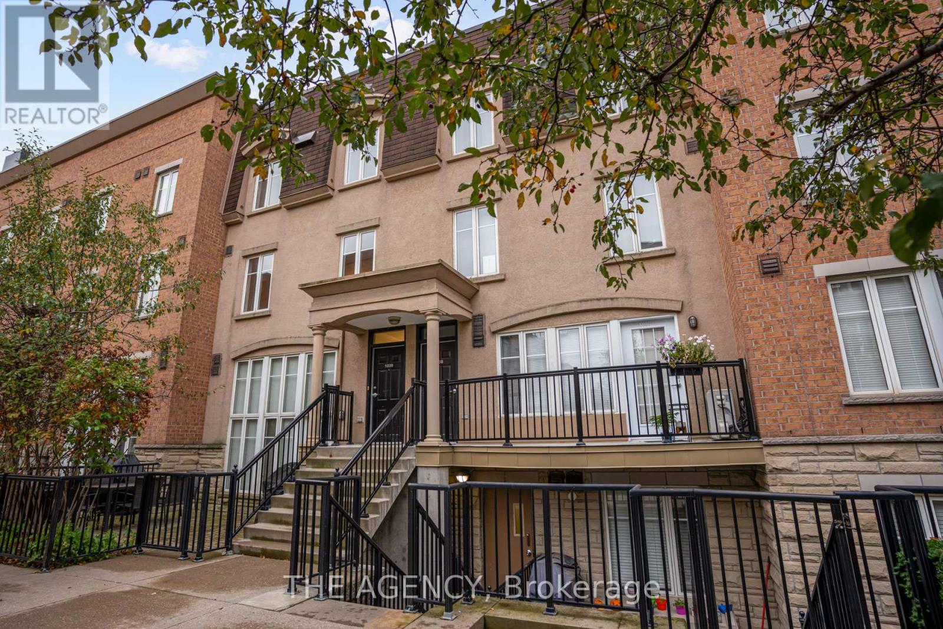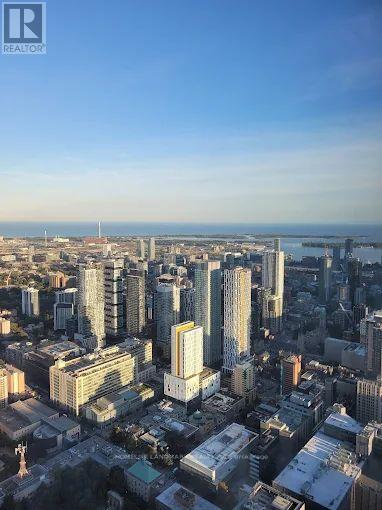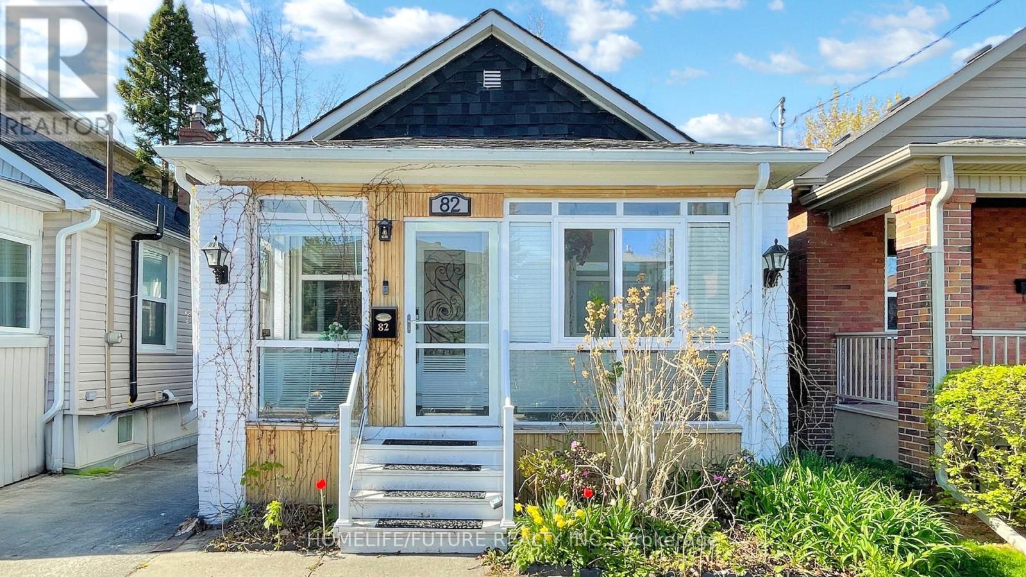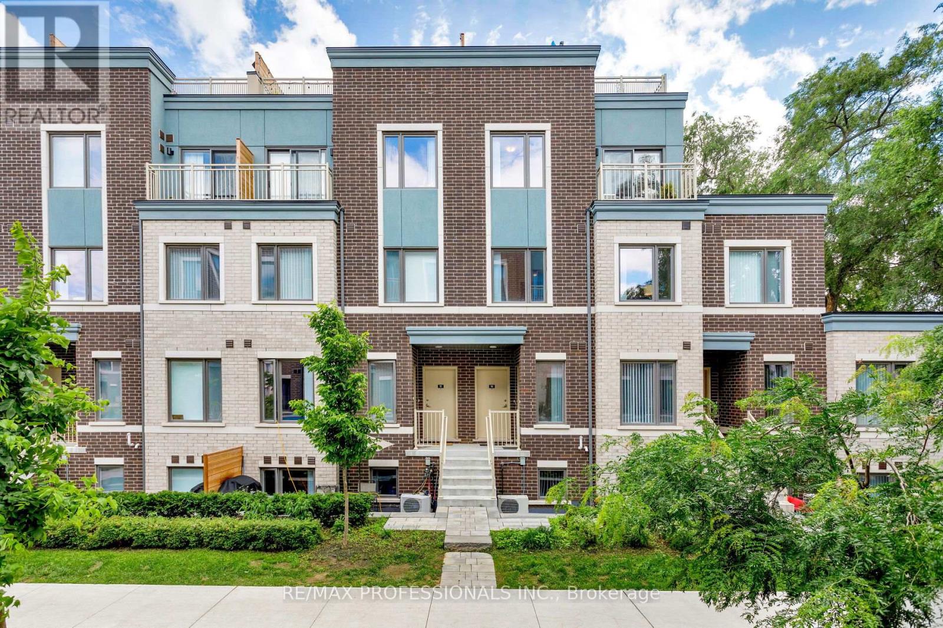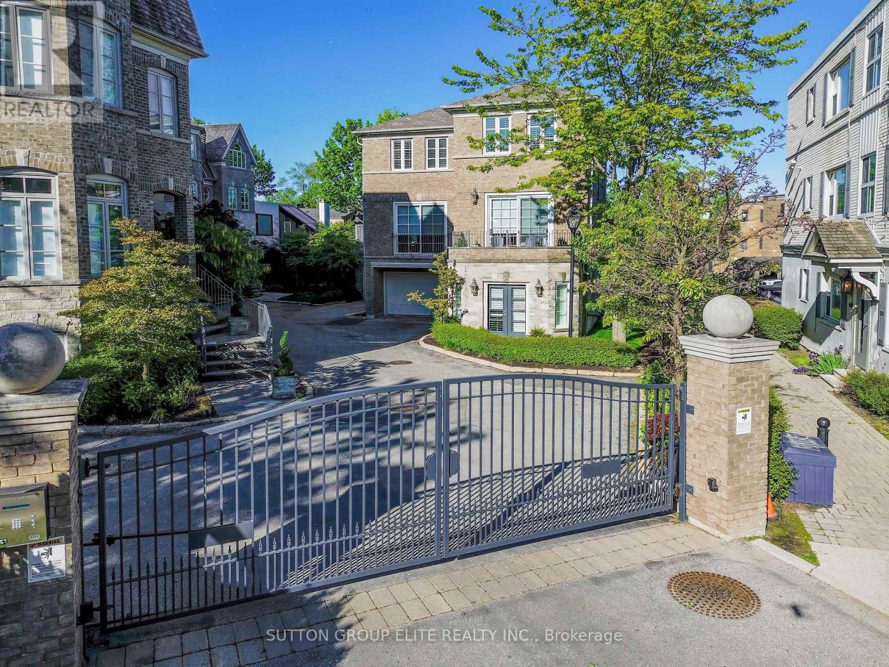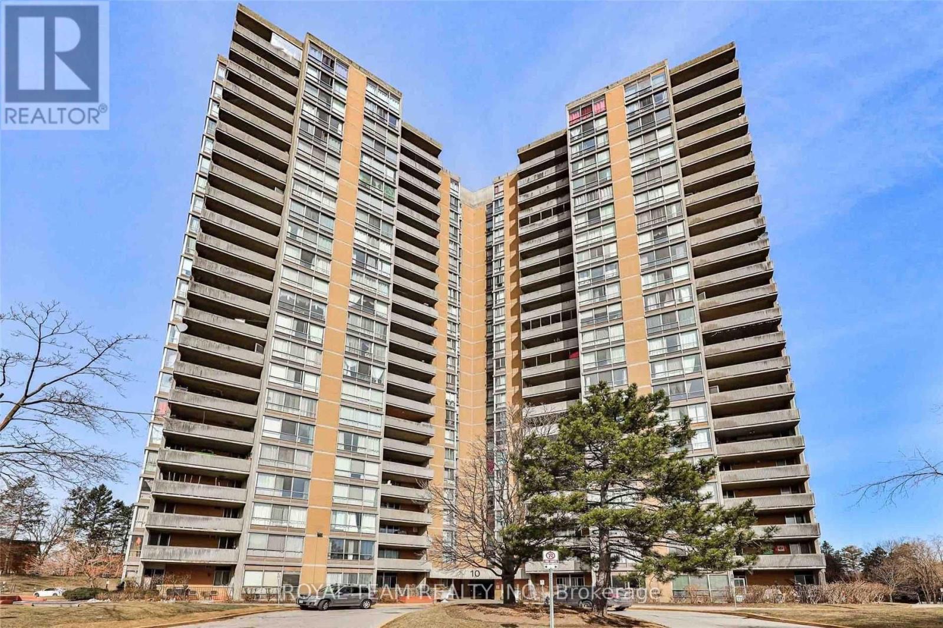- Houseful
- ON
- Toronto
- High Park North
- 511 2118 Bloor St W
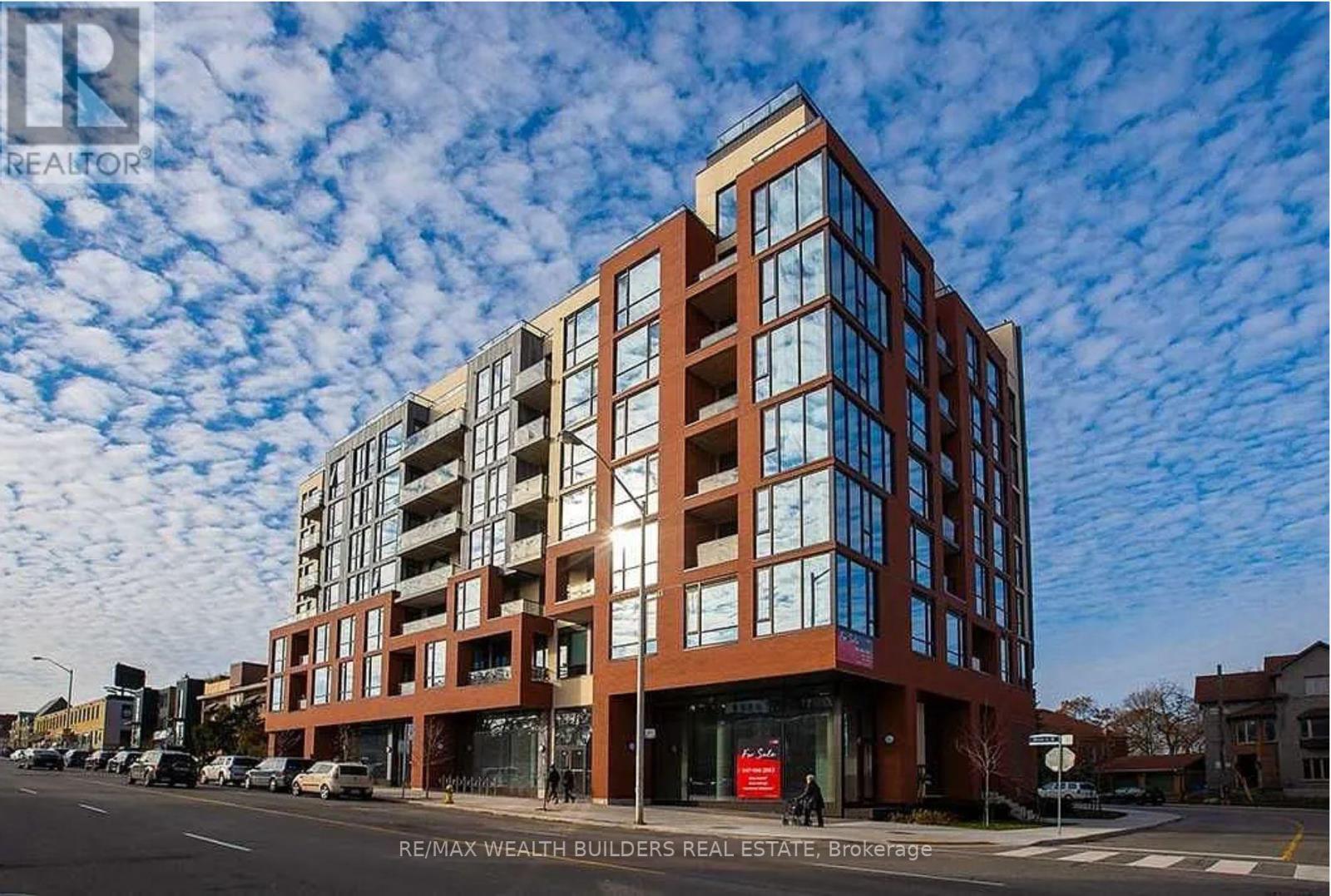
Highlights
Description
- Time on Houseful58 days
- Property typeSingle family
- Neighbourhood
- Median school Score
- Mortgage payment
Welcome To Your New Home At Picnic Condos, Where Boutique Charm Meets Breathtaking Natural Beauty. This Thoughtfully Designed Suite Offers An Effortless Blend Of Elegance And Comfort, With Direct Views Of High Park Right From Your Balcony. Imagine Sipping Your Morning Coffee While Gazing Out At Torontos Largest Urban Green Space, Or Ending The Day With Sunsets Over Tree-Lined Trails, All Without Leaving Home. With A Sleek, Contemporary Design And Premium Finishes, This Residence Feels Both Polished And Inviting, Perfect For Professionals, Downsizers, Or Anyone Seeking A Balance Between City Living And Park-Side Tranquility. Sophistication Meets Everyday Convenience, With A Functional Layout That Maximizes Every Square Foot, Featuring A Spacious Bedroom With Ensuite, A Stylish Second Full Bathroom, And Open-Concept Living That Flows Seamlessly Into Your Modern Kitchen. Outfitted With High-End Appliances, Hardwood Floors, And A Private Balcony Overlooking The Park, Its A Space Designed For Both Relaxation And Entertaining. Steps From Bloor West Village's Cozy Cafés, Restaurants, And Shops, With Easy Subway Access To Downtown. Whether Its Weekend Picnics, Morning Jogs, Or Spontaneous Strolls Through High Park, This Home Places You At The Heart Of It All, Wrapped In Comfort And Style. (id:63267)
Home overview
- Cooling Central air conditioning
- Heat source Natural gas
- Heat type Heat pump
- # full baths 2
- # total bathrooms 2.0
- # of above grade bedrooms 2
- Flooring Hardwood
- Community features Pets not allowed, community centre
- Subdivision Runnymede-bloor west village
- Directions 1674512
- Lot size (acres) 0.0
- Listing # W12361240
- Property sub type Single family residence
- Status Active
- Kitchen 5.06m X 11.8m
Level: Main - Den 9.9m X 8.8m
Level: Main - Primary bedroom 9.1m X 9.5m
Level: Main - Living room 5.06m X 11.8m
Level: Main
- Listing source url Https://www.realtor.ca/real-estate/28770262/511-2118-bloor-street-w-toronto-runnymede-bloor-west-village-runnymede-bloor-west-village
- Listing type identifier Idx

$-1,553
/ Month

