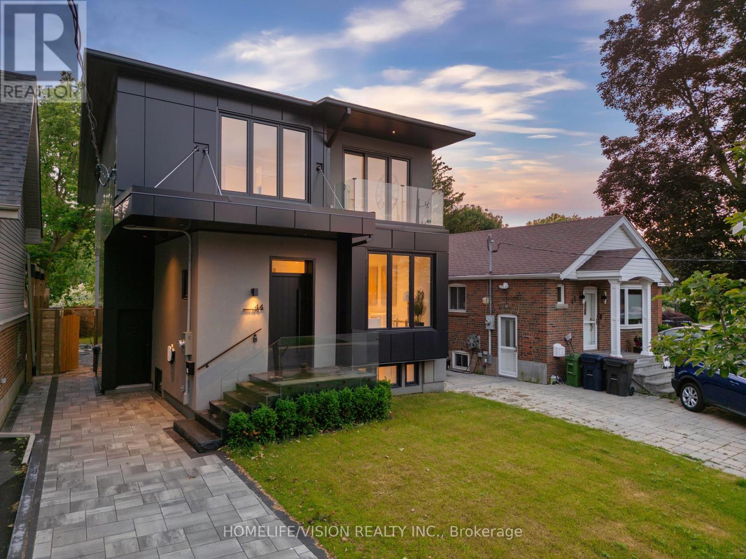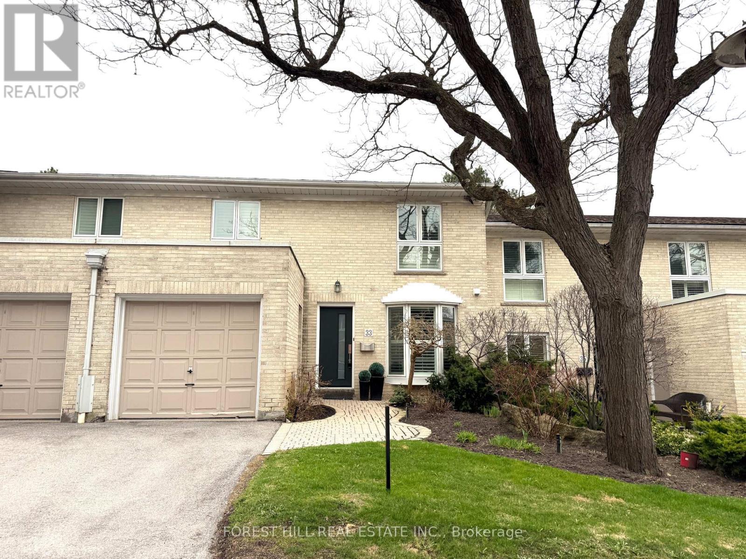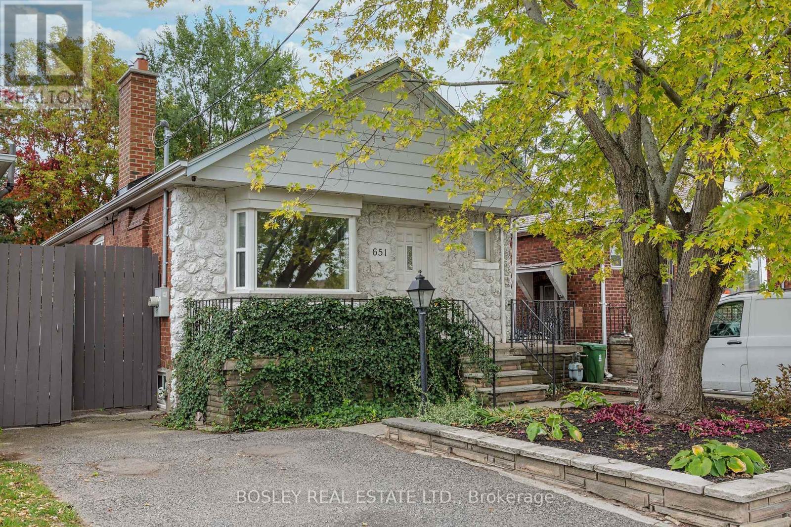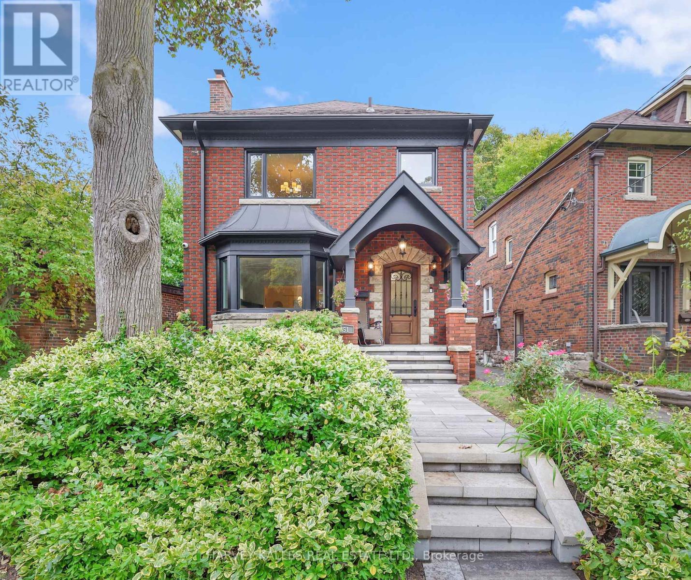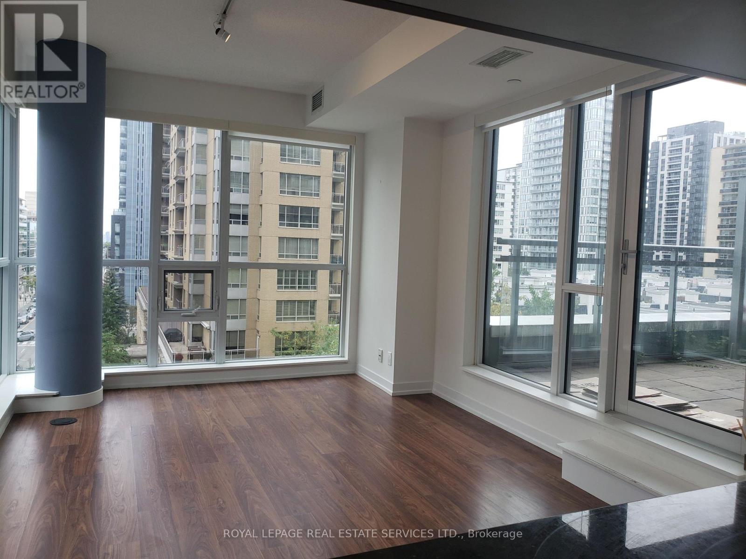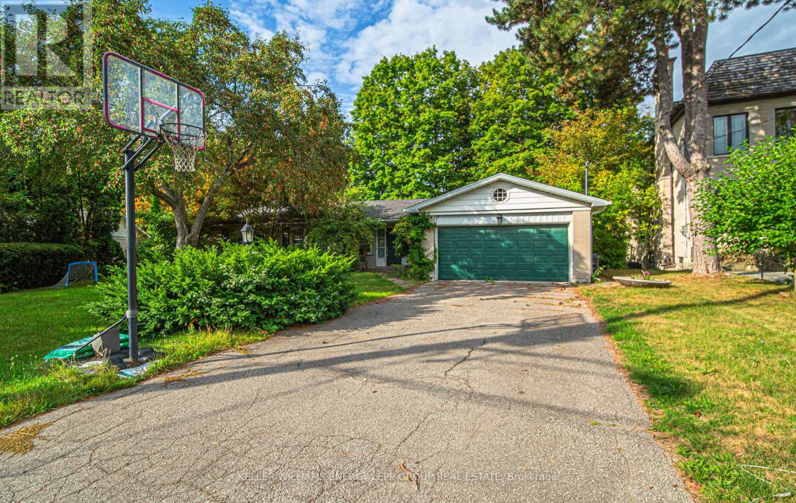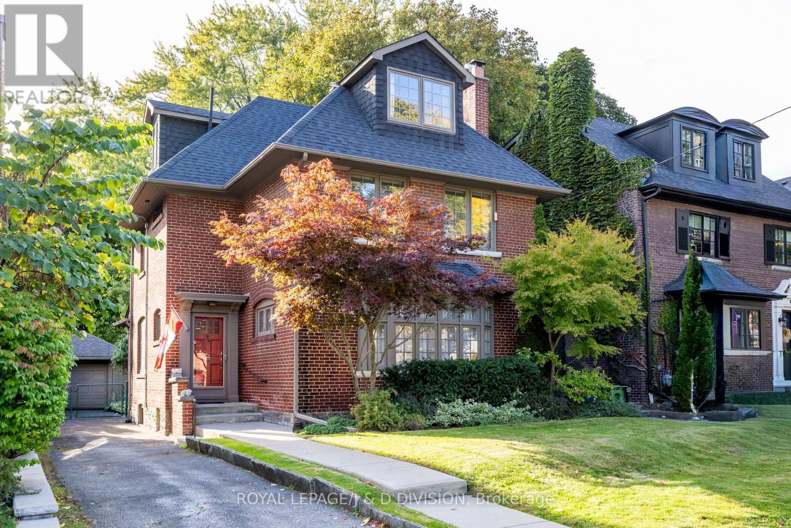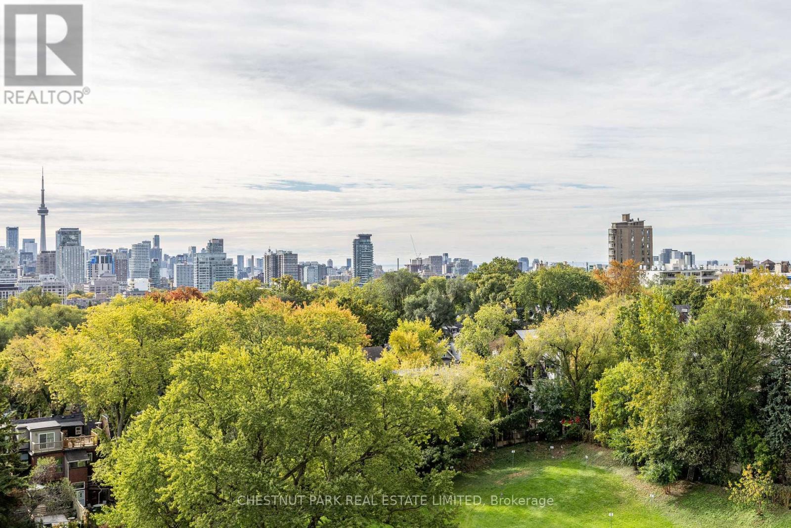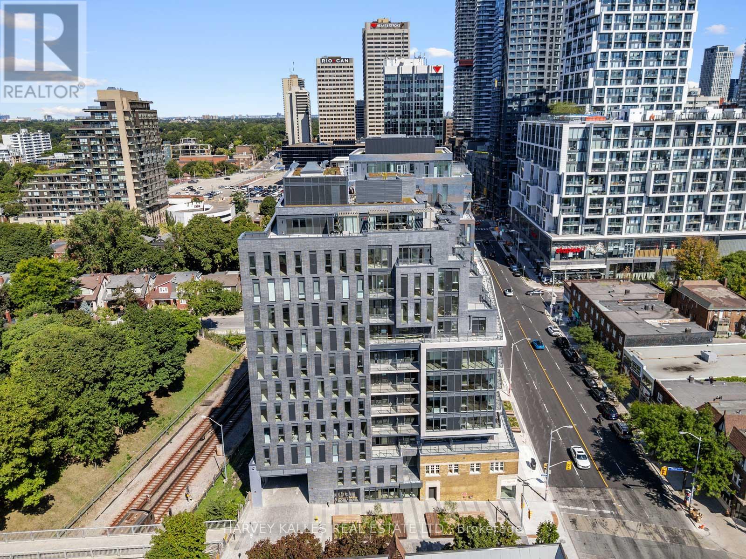- Houseful
- ON
- Toronto
- Thorncliffe Park
- 33 Frederick Todd Way
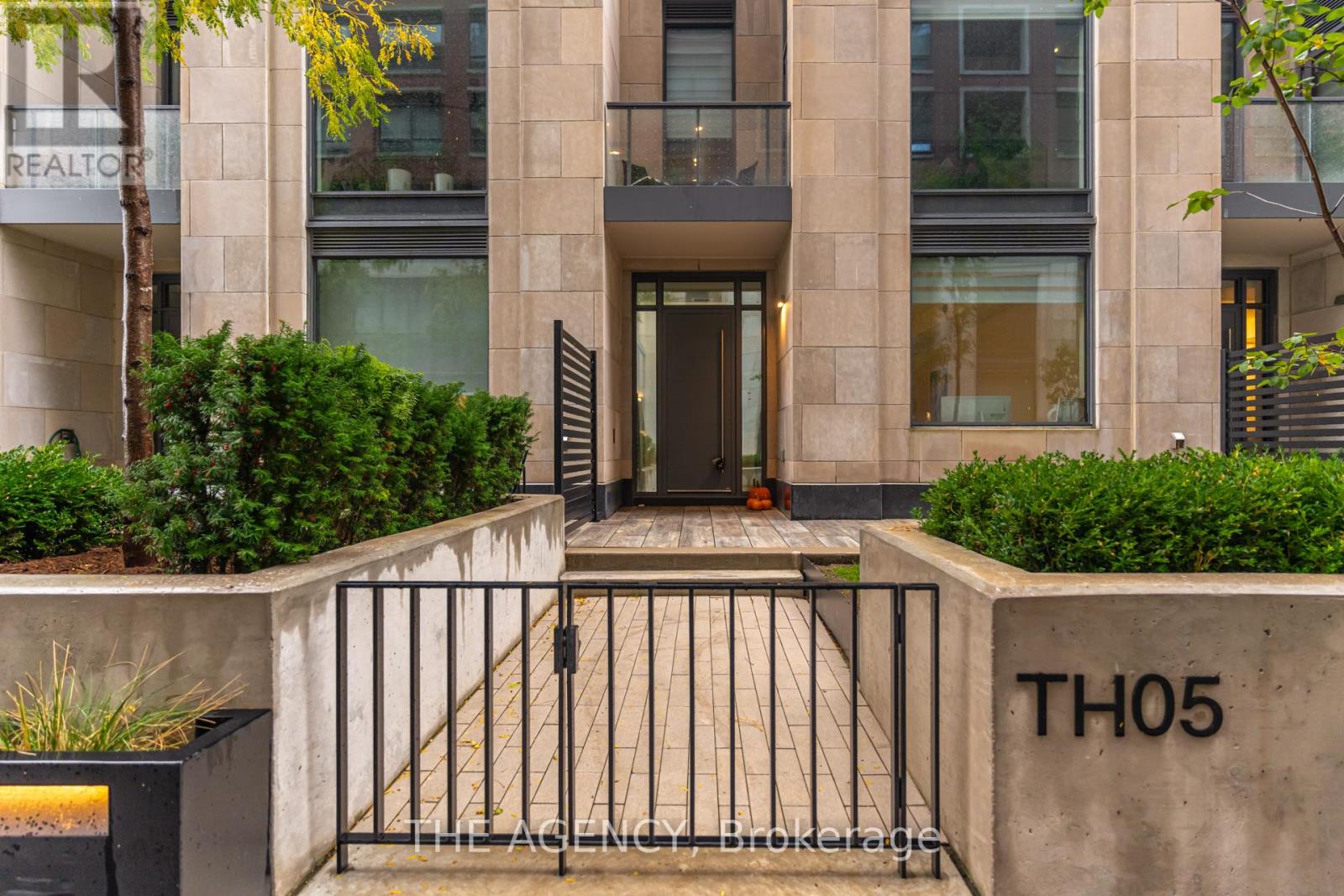
Highlights
Description
- Time on Housefulnew 3 hours
- Property typeSingle family
- Neighbourhood
- Median school Score
- Mortgage payment
Welcome to Upper East Village - Leaside's premier luxury residence! This stunning 2-bedroom,3-bath condo townhome offers a rare blend of style, space, and functionality with soaringceilings, upgraded hardwood flooring, sleek modern finishes, and a private courtyard with BBQgas line and hose bib-perfect for entertaining. The designer kitchen features integrated 30"appliances, vertical-opening cabinets, upgraded backsplash, and a 30" cooktop, oven, andfridge. Enjoy the convenience of ensuite laundry plus a separate laundry room with a sink andstorage for linens and cleaning supplies. The home includes a walk-out balcony and privateoutdoor space, offering a true indoor-outdoor lifestyle. Located steps to Laird LRT Station,Sunnybrook Park, top-rated schools, Homesense, Canadian Tire, Marshalls, restaurants, andmore, with quick access to the DVP, Sunnybrook Hospital, Aga Khan Museum, and Edwards Gardens.Residents enjoy premium amenities including a 24-hr concierge, indoor pool, cardio/weightroom, outdoor lounge with fire pit and BBQ, and a private dining area. Includes 1 parkingspace and 1 locker-this is elevated living in one of Toronto's most sought-after neighborhoods (id:63267)
Home overview
- Cooling Central air conditioning
- Heat source Natural gas
- Heat type Forced air
- Has pool (y/n) Yes
- # total stories 2
- # parking spaces 1
- Has garage (y/n) Yes
- # full baths 2
- # half baths 1
- # total bathrooms 3.0
- # of above grade bedrooms 2
- Flooring Hardwood, tile
- Community features Pet restrictions
- Subdivision Thorncliffe park
- Directions 2140436
- Lot size (acres) 0.0
- Listing # C12472632
- Property sub type Single family residence
- Status Active
- 2nd bedroom 3.65m X 3.04m
Level: 2nd - Laundry Measurements not available
Level: 2nd - Primary bedroom 5.18m X 3.12m
Level: 2nd - Dining room Measurements not available
Level: Main - Foyer Measurements not available
Level: Main - Living room 4.29m X 3.4m
Level: Main - Kitchen 4.11m X 2.43m
Level: Main
- Listing source url Https://www.realtor.ca/real-estate/29011774/th05-33-frederick-todd-way-toronto-thorncliffe-park-thorncliffe-park
- Listing type identifier Idx

$-1,841
/ Month

