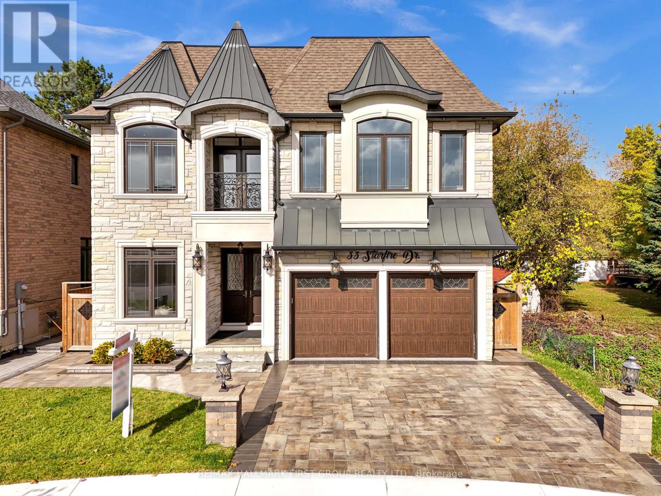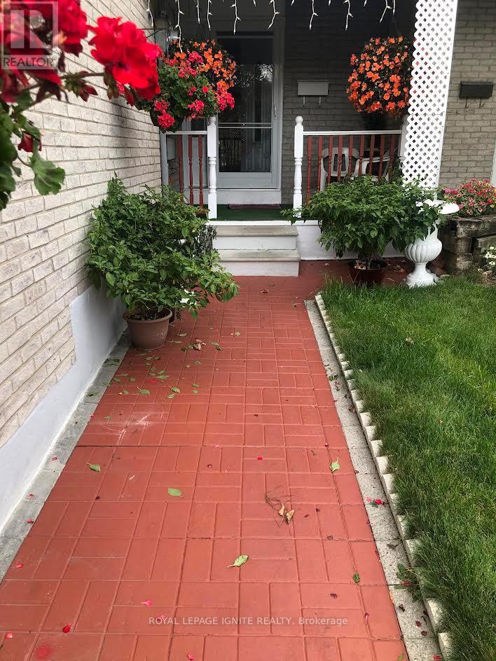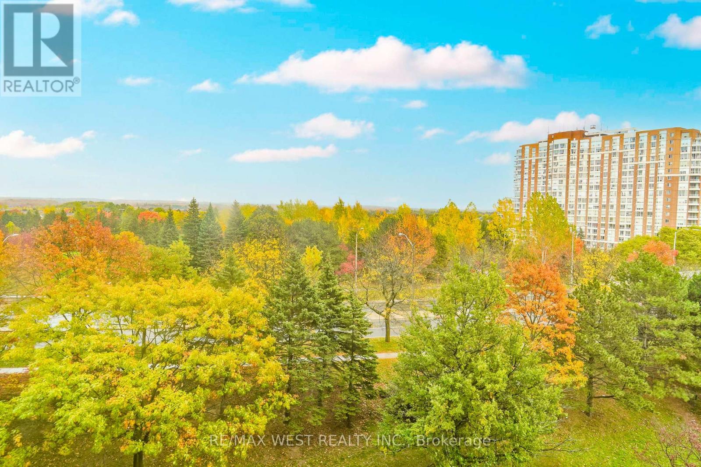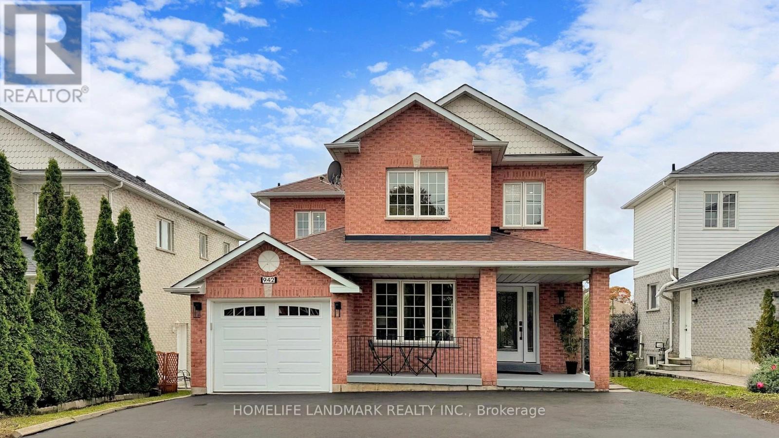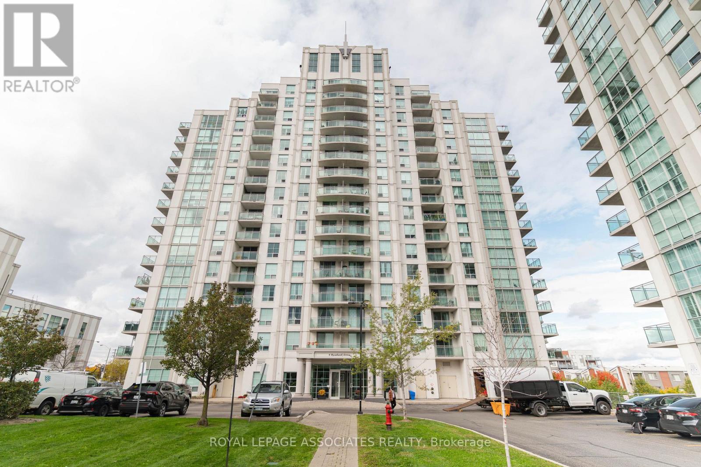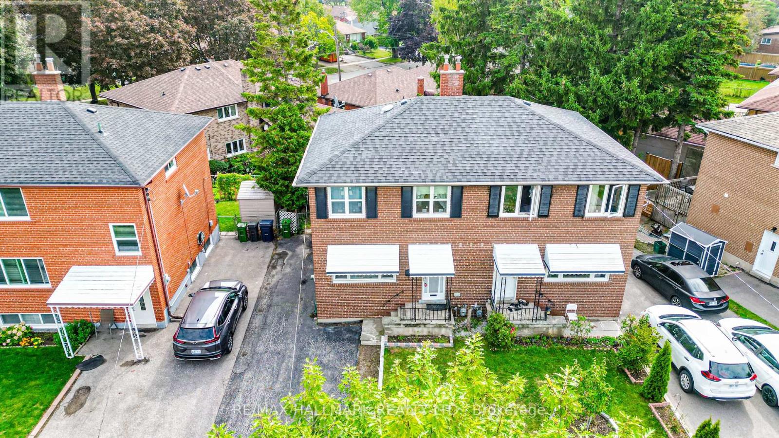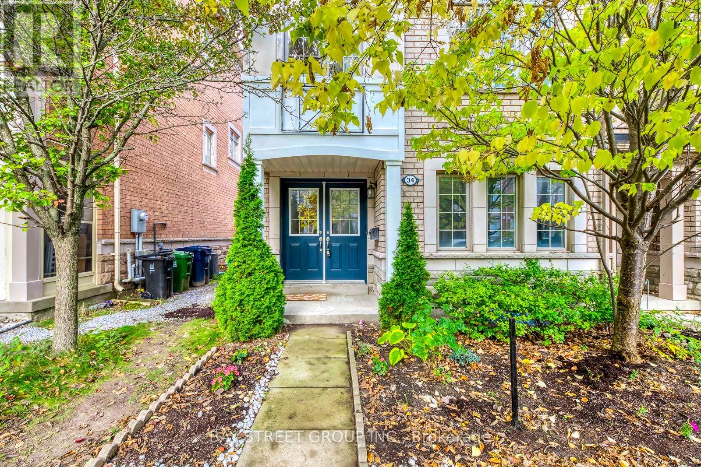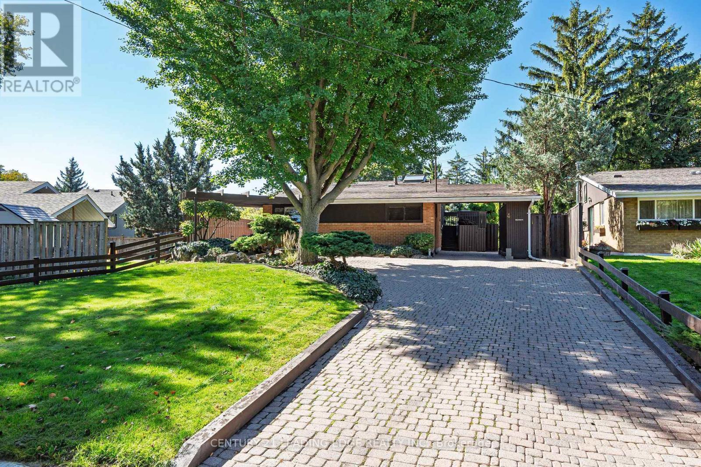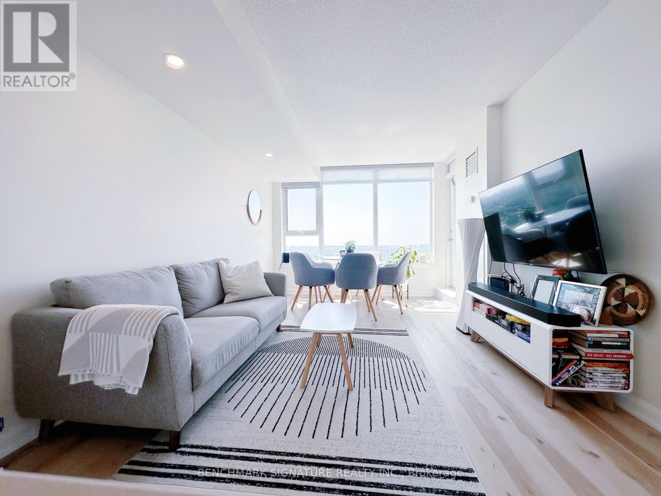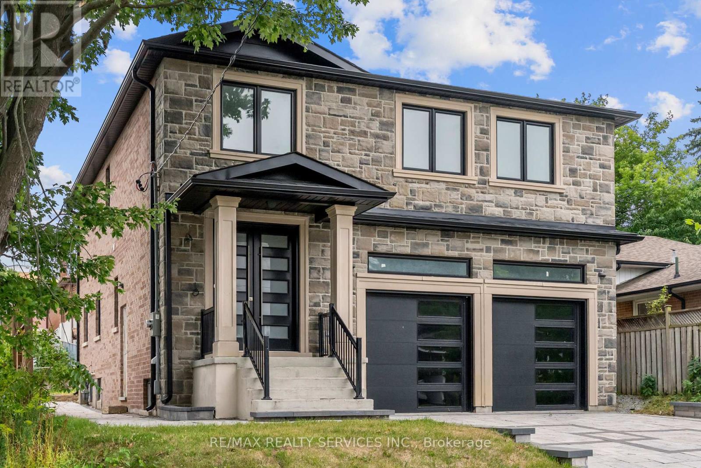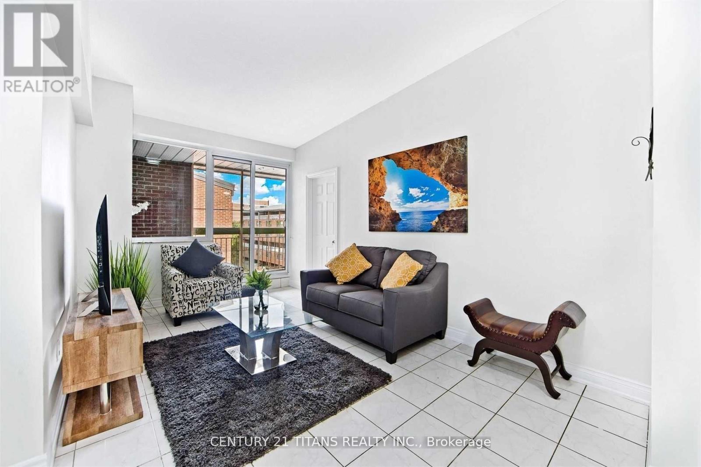
Highlights
This home is
52%
Time on Houseful
12 hours
Home features
Living room
School rated
6.1/10
Toronto
11.67%
Description
- Time on Housefulnew 12 hours
- Property typeSingle family
- Neighbourhood
- Median school Score
- Mortgage payment
Welcome to Hyland! This stunning 2-level townhouse condo offers 4 spacious bedrooms, 2 living rooms, 2 washrooms, 3 parking spaces, and 1 locker, making it perfect for families or professionals seeking comfort and convenience. Accessible from the main entrance on the 5th floor or the lower-level entrance on the 4th floor, the unit features numerous upgrades, including a 100 Amp electrical panel, updated windows and patio doors, stainless steel appliances, laminate flooring, updated baseboards, and laundry facilities on both levels. Maintenance fees include Internet and cable TV, adding incredible value to this move-in-ready home. Don't miss this amazing opportunity schedule your viewing today! (id:63267)
Home overview
Amenities / Utilities
- Cooling Central air conditioning
- Heat source Natural gas
- Heat type Forced air
Exterior
- # total stories 2
- # parking spaces 3
Interior
- # full baths 2
- # total bathrooms 2.0
- # of above grade bedrooms 4
- Flooring Ceramic
Location
- Community features Pets allowed with restrictions
- Subdivision West hill
Overview
- Lot size (acres) 0.0
- Listing # E12479396
- Property sub type Single family residence
- Status Active
Rooms Information
metric
- 4th bedroom Measurements not available
Level: Lower - 3rd bedroom Measurements not available
Level: Lower - 2nd bedroom Measurements not available
Level: Main - Dining room Measurements not available
Level: Main - Kitchen Measurements not available
Level: Main - Primary bedroom Measurements not available
Level: Main - Living room Measurements not available
Level: Main
SOA_HOUSEKEEPING_ATTRS
- Listing source url Https://www.realtor.ca/real-estate/29026617/510-4064-lawrence-avenue-e-toronto-west-hill-west-hill
- Listing type identifier Idx
The Home Overview listing data and Property Description above are provided by the Canadian Real Estate Association (CREA). All other information is provided by Houseful and its affiliates.

Lock your rate with RBC pre-approval
Mortgage rate is for illustrative purposes only. Please check RBC.com/mortgages for the current mortgage rates
$731
/ Month25 Years fixed, 20% down payment, % interest
$1,797
Maintenance
$
$
$
%
$
%

Schedule a viewing
No obligation or purchase necessary, cancel at any time

