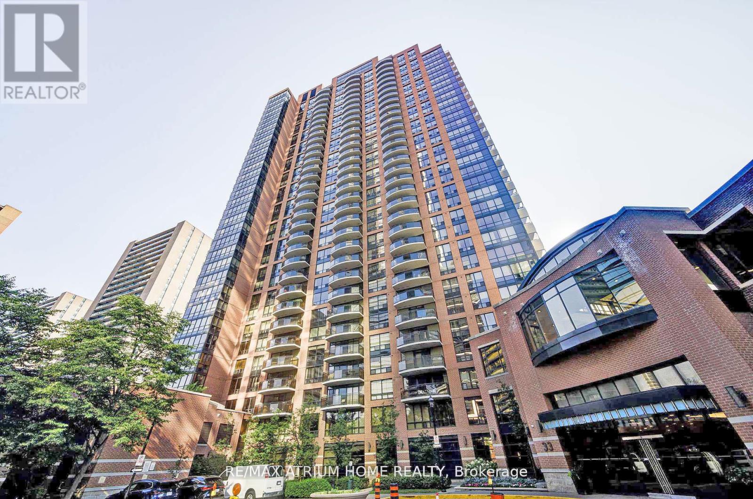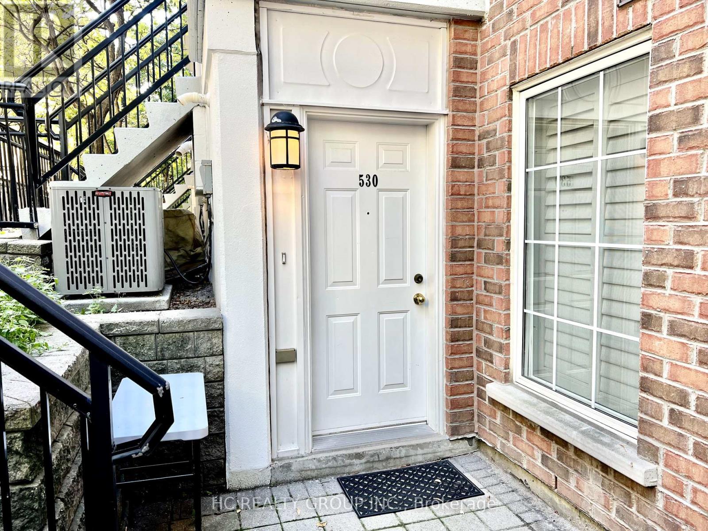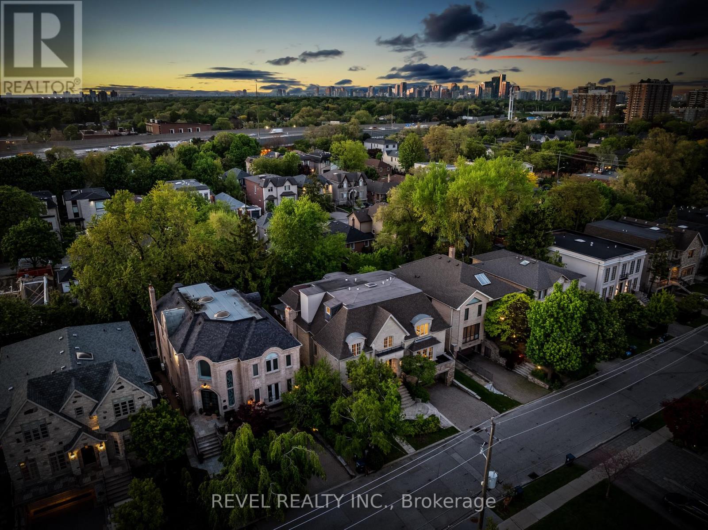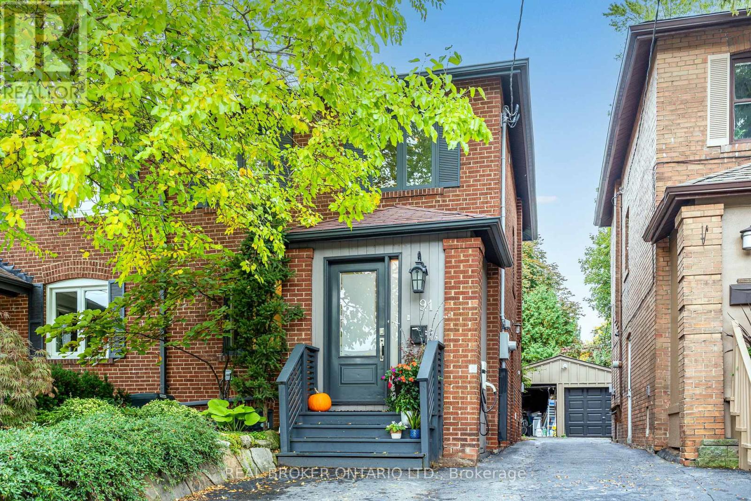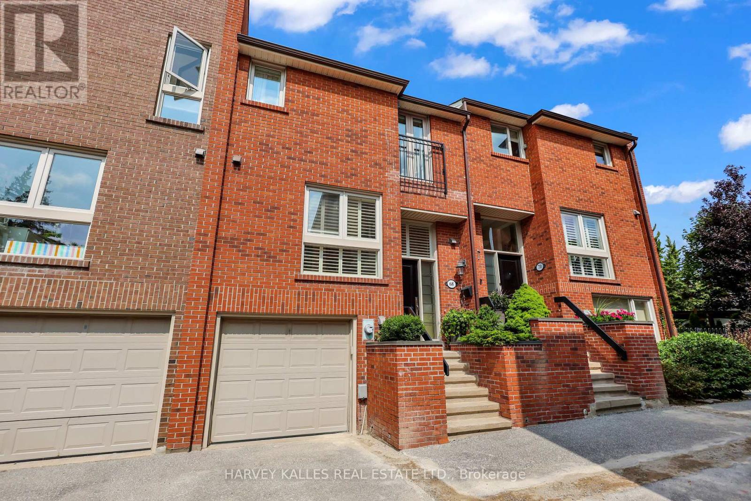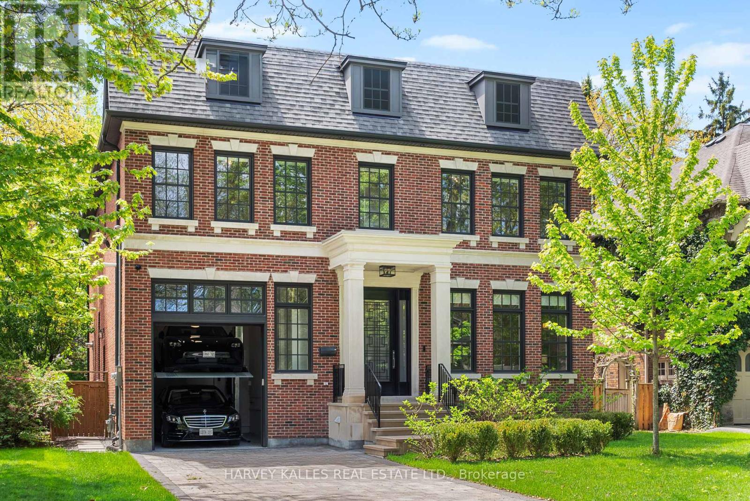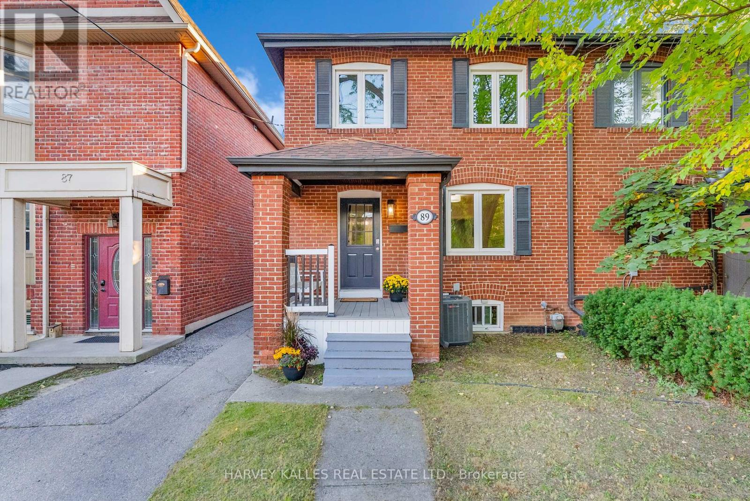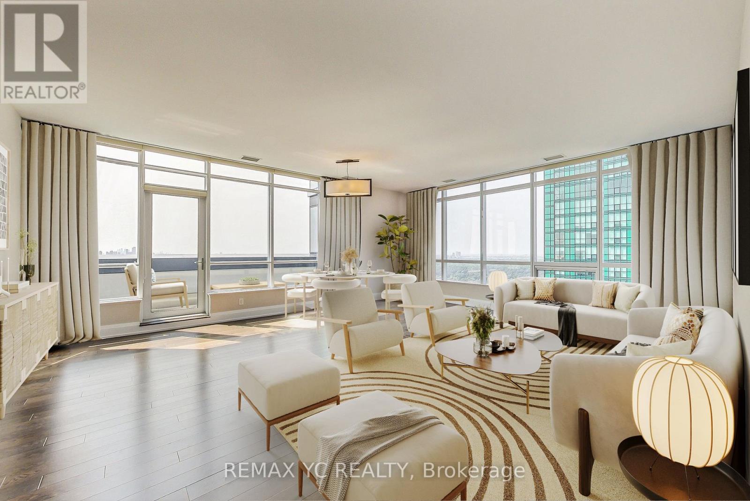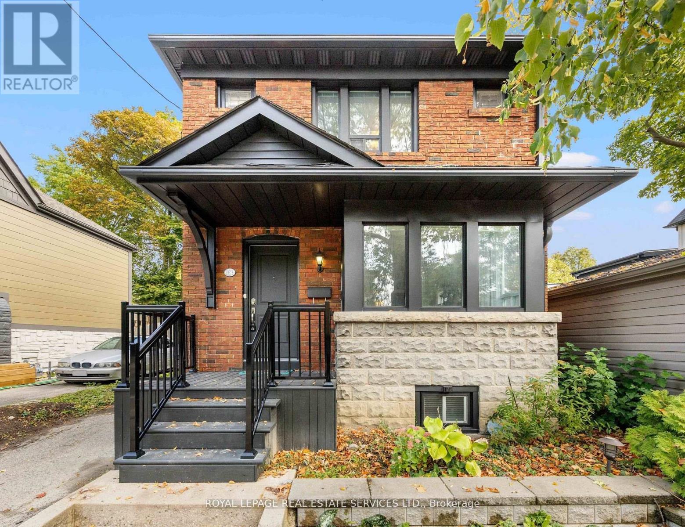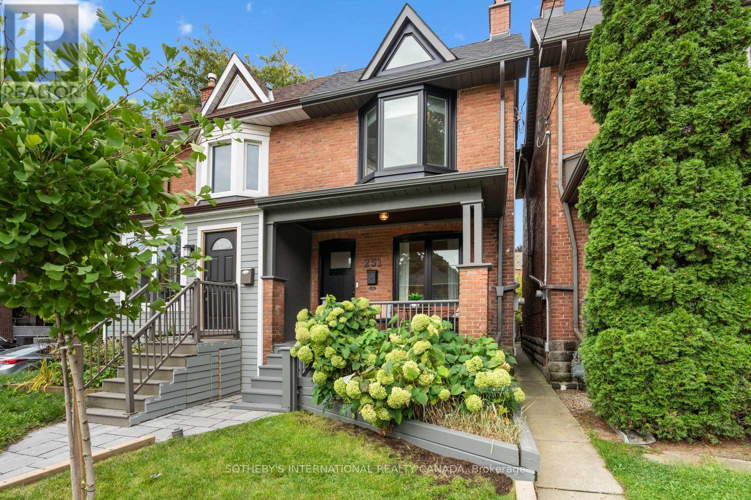- Houseful
- ON
- Toronto
- Armour Heights
- 515 268 Ridley Blvd
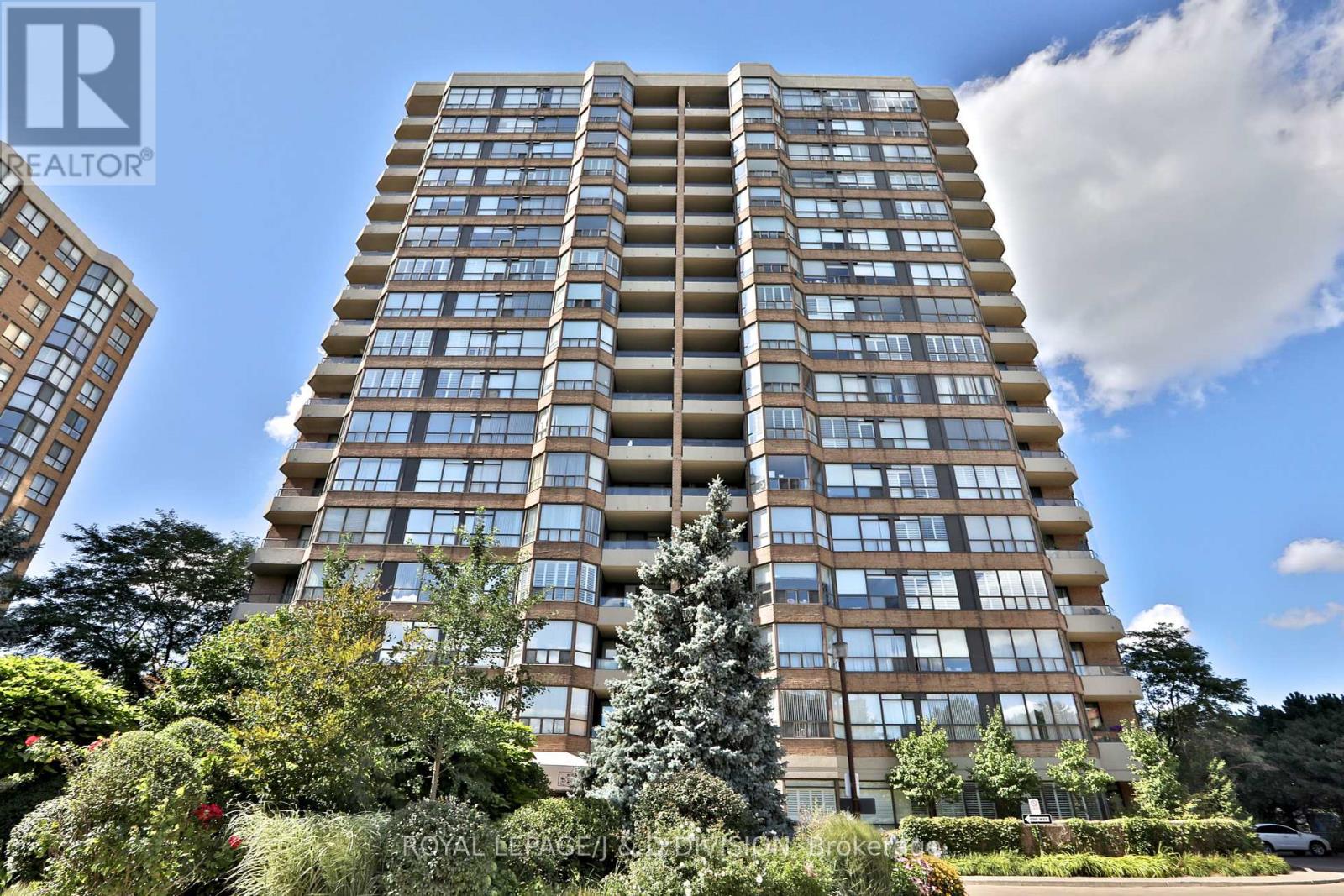
Highlights
Description
- Time on Housefulnew 11 hours
- Property typeSingle family
- Neighbourhood
- Median school Score
- Mortgage payment
Rarely available, this southwest-facing corner suite in a coveted Tridel community offers over 1,500 SqFt of refined living. Sunlit interiors showcase a renovated kitchen with granite counters, breakfast room and full pantry, while open living and dining spaces feature hardwood floors, a custom built-in dining room buffet,and wraparound windows with sunny, treetop views. The versatile family room serves as an entertainment room or office and opens to a second bedroom with Japanese-style privacy doors and concealed fold-away Murphy bed (currently open). The primary retreat includes two walk-in closets, expansive windows and 5-piece ensuite. Additional highlights include ensuite laundry with full size stacked front load washer and dryer, a generous balcony, two parking spots (tandem), private locker and access to updated amenities: gym, party room, billiards, library, sauna, and outdoor pool. With utilities included and a premier location near parks, Avenue Road fine shops, upscale dining, TTC and Hwy 401, this turnkey residence epitomizes sophisticated urban living. (id:63267)
Home overview
- Cooling Central air conditioning
- Heat source Natural gas
- Heat type Forced air
- Has pool (y/n) Yes
- # parking spaces 2
- Has garage (y/n) Yes
- # full baths 2
- # total bathrooms 2.0
- # of above grade bedrooms 3
- Flooring Hardwood
- Community features Pets not allowed
- Subdivision Bedford park-nortown
- View View
- Lot size (acres) 0.0
- Listing # C12452548
- Property sub type Single family residence
- Status Active
- 2nd bedroom 3.63m X 3m
Level: 2nd - Primary bedroom 4.98m X 3.89m
Level: Main - Other 2.95m X 1.42m
Level: Main - Family room 3.96m X 3m
Level: Main - Foyer 4.19m X 1.62m
Level: Main - Kitchen 6.04m X 2.54m
Level: Main - Dining room 3.86m X 3.25m
Level: Main - Eating area 6.04m X 2.54m
Level: Main - Living room 5.36m X 3.45m
Level: Main
- Listing source url Https://www.realtor.ca/real-estate/28967561/515-268-ridley-boulevard-toronto-bedford-park-nortown-bedford-park-nortown
- Listing type identifier Idx

$-1,121
/ Month

