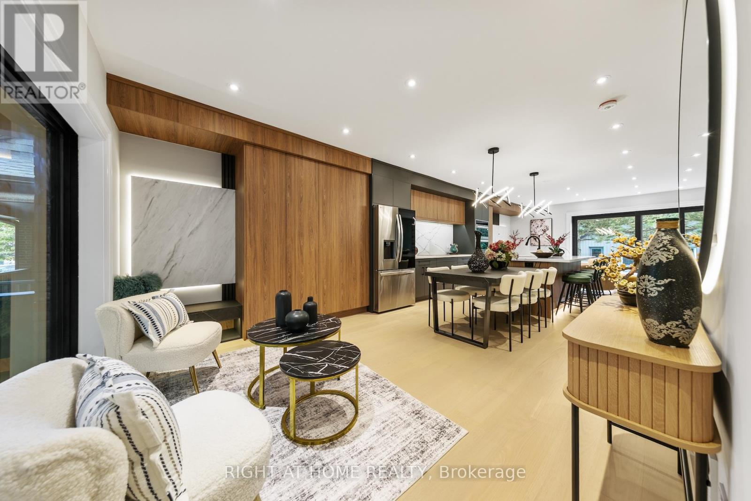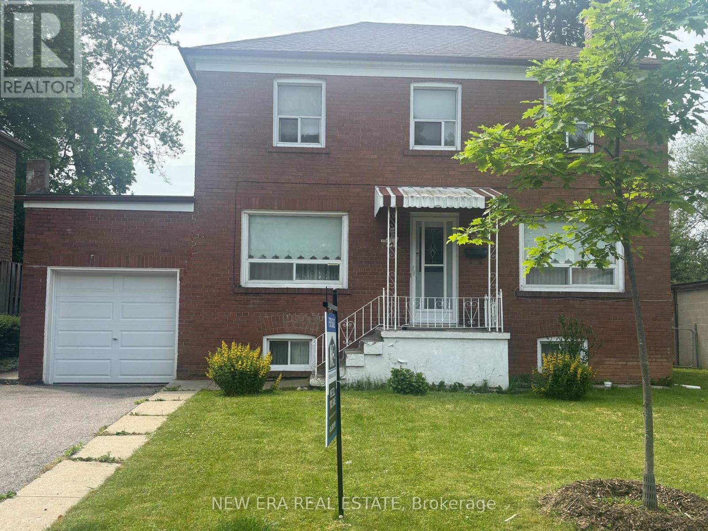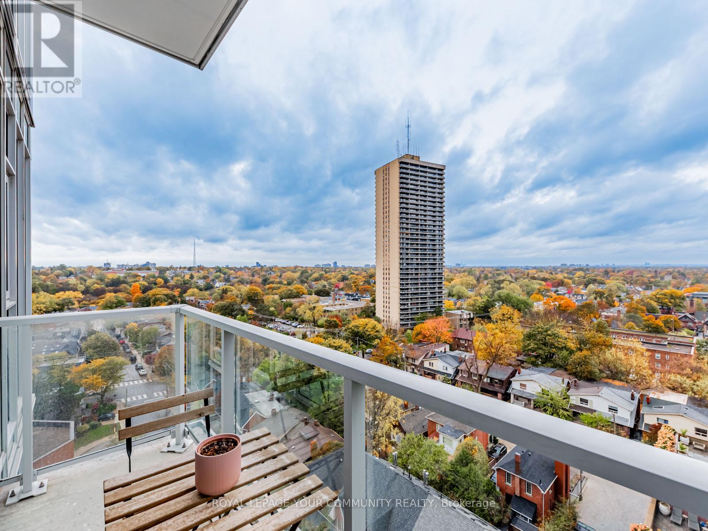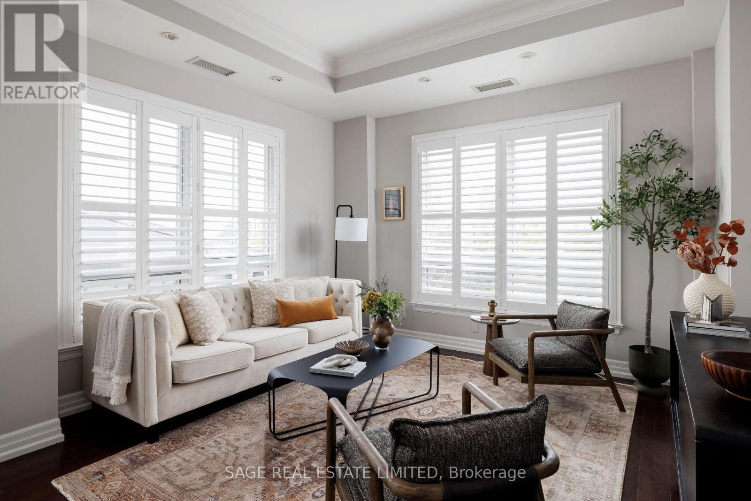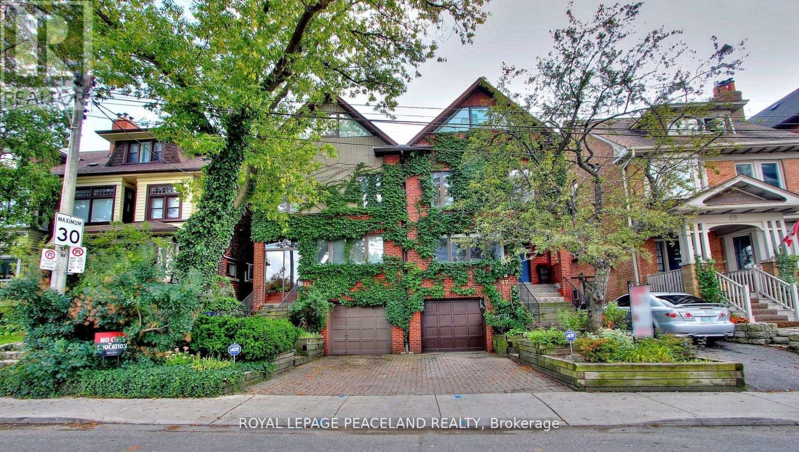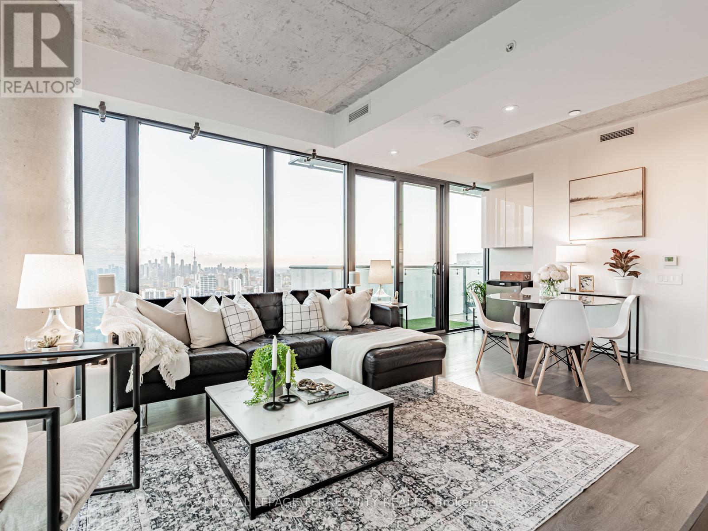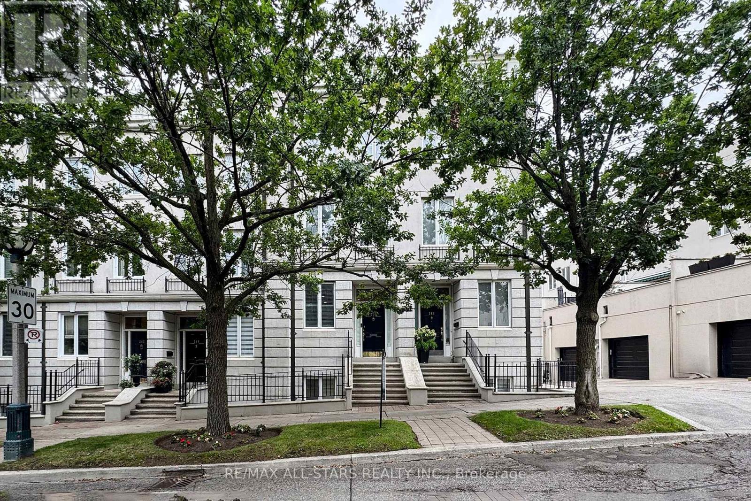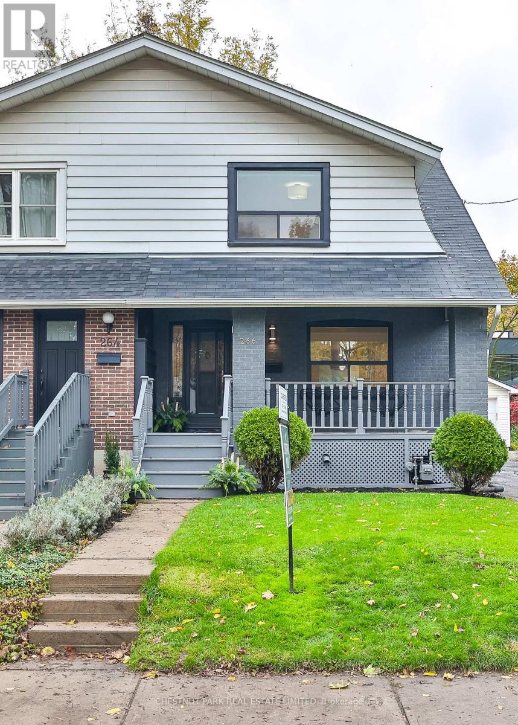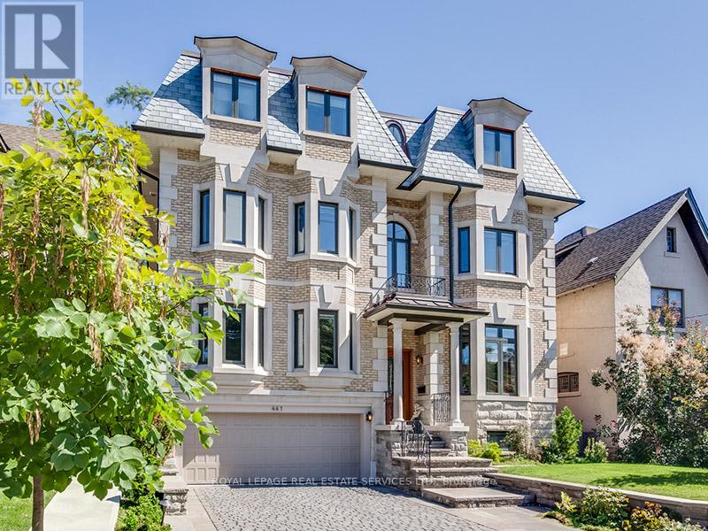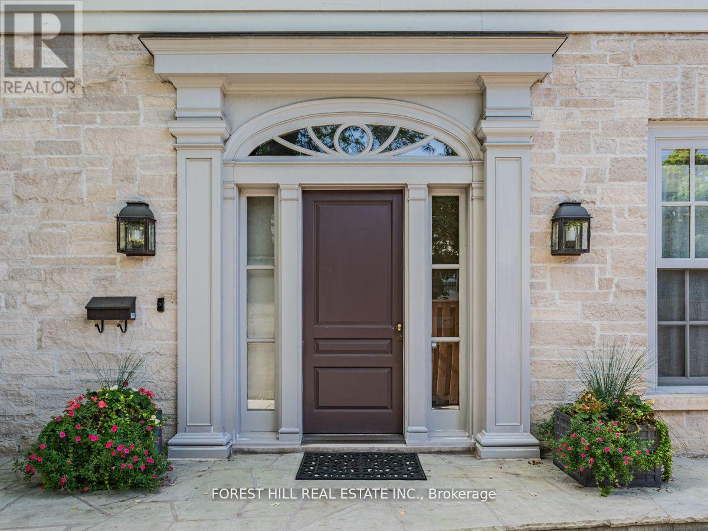- Houseful
- ON
- Toronto
- Yonge and Eglinton
- 517 60 Berwick Ave
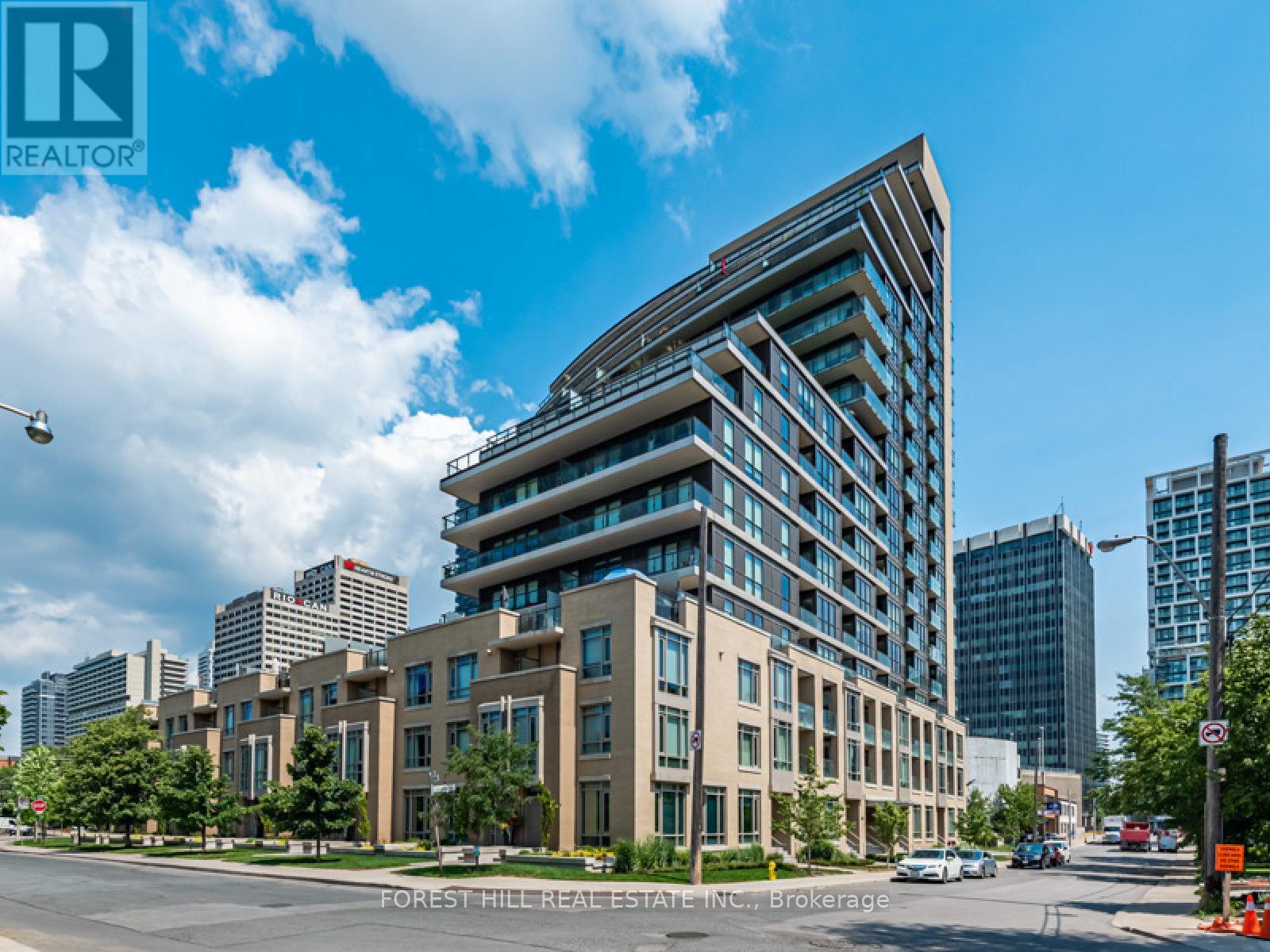
Highlights
Description
- Time on Housefulnew 4 hours
- Property typeSingle family
- Neighbourhood
- Median school Score
- Mortgage payment
Fantastic Opportunity at Yonge & Eglinton! Welcome to the stylish Berwick Condo, featuring a 1 bedroom + den and 1 bathroom with 632 sq. ft. of living space and a charming balcony. This bright suite is flooded with natural light through floor-to-ceiling windows and offers a smart layout with no wasted space. The open concept living and dining areas flow seamlessly into a modern kitchen with a large centre island, granite countertops and full size stainless steel appliances. The versatile den is perfect for a home office, dining area, or guest space. This unit also includes one parking space, one storage locker, designer laminate flooring, ample closet space, and convenient ensuite laundry. Building amenities feature a 24-hour concierge, yoga/pilates studio, gym, guest suite, theatre room, and outdoor patio with BBQs. Ideally located around the corner from the vibrant Yonge & Eglinton intersection, The Berwick offers the perfect balance of tranquility and convenience. Tucked away on a quiet street yet only moments from Farm Boy, top restaurants, shops, fitness studios, the subway, and the soon to be completed Eglinton Crosstown LRT! (id:63267)
Home overview
- Cooling Central air conditioning
- Heat source Natural gas
- Heat type Forced air
- # parking spaces 1
- Has garage (y/n) Yes
- # full baths 1
- # total bathrooms 1.0
- # of above grade bedrooms 2
- Flooring Laminate
- Community features Pets allowed with restrictions
- Subdivision Yonge-eglinton
- Lot size (acres) 0.0
- Listing # C12506282
- Property sub type Single family residence
- Status Active
- Primary bedroom 2.74m X 2.87m
Level: Main - Living room 3.2m X 4.42m
Level: Main - Kitchen Measurements not available
Level: Main - Dining room 3.2m X 4.42m
Level: Main - Den 1.83m X 1.96m
Level: Main
- Listing source url Https://www.realtor.ca/real-estate/29064104/517-60-berwick-avenue-toronto-yonge-eglinton-yonge-eglinton
- Listing type identifier Idx

$-1,178
/ Month

