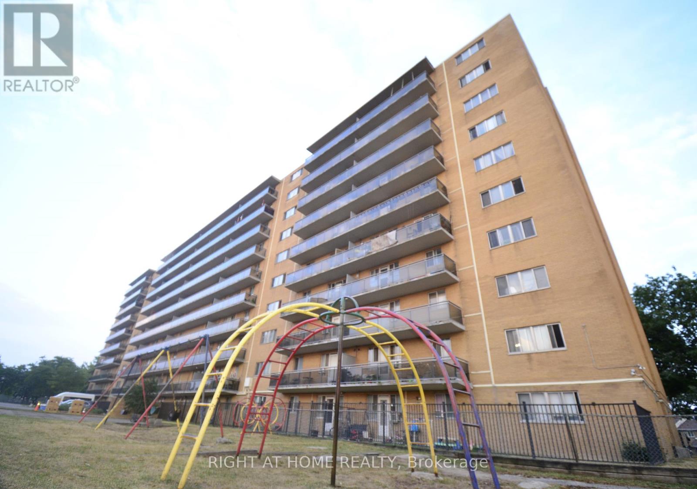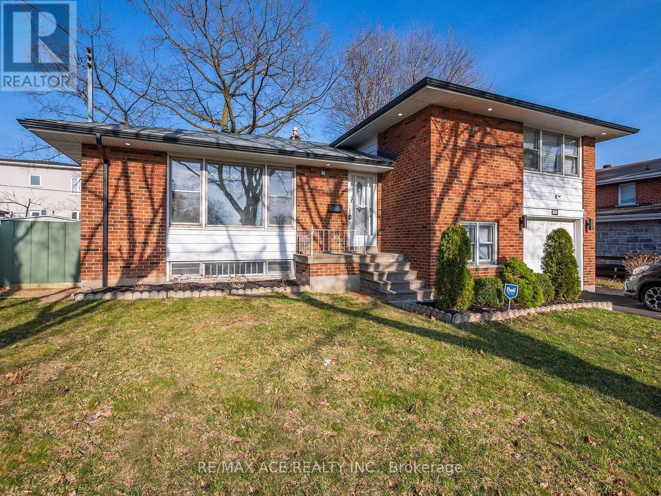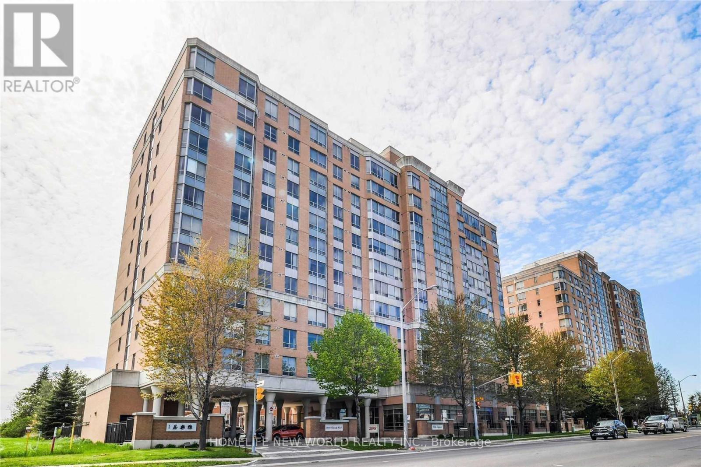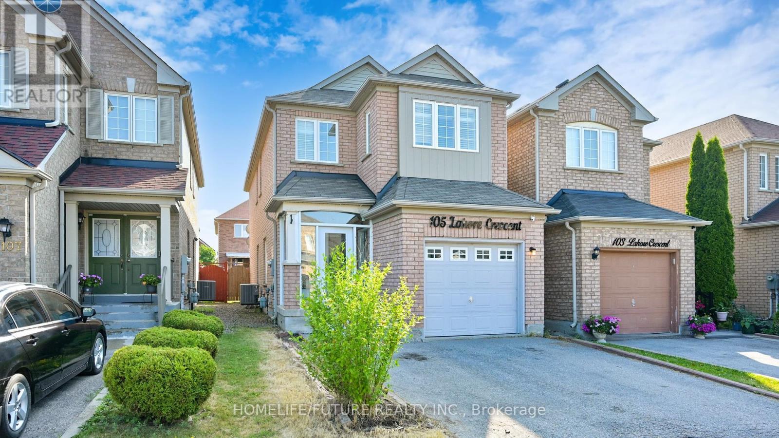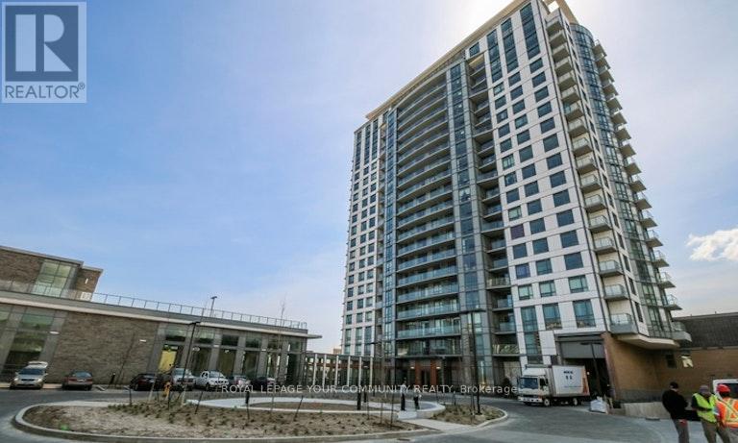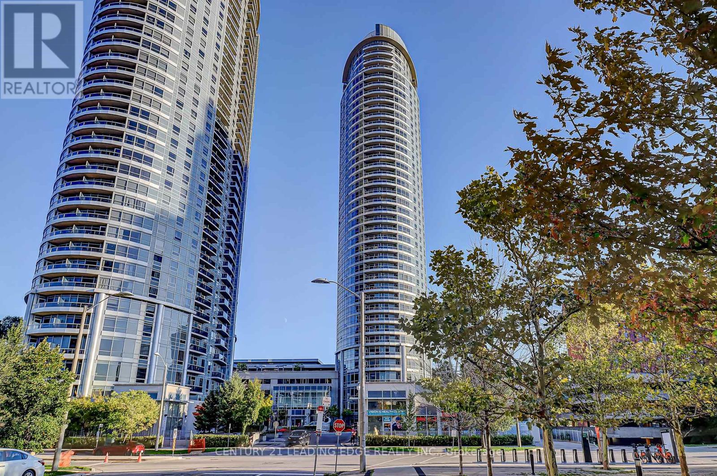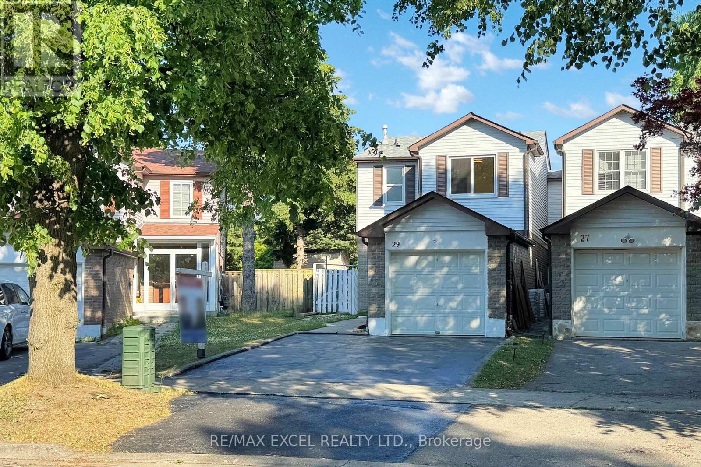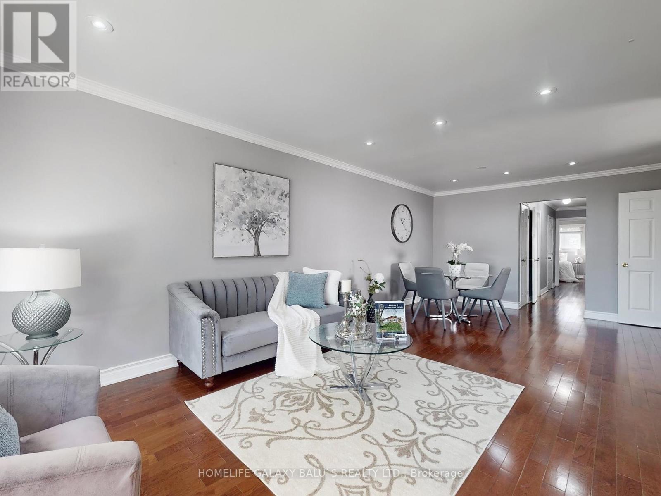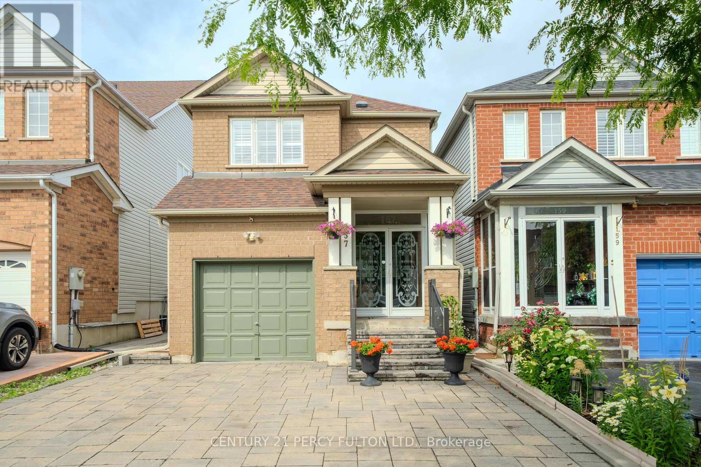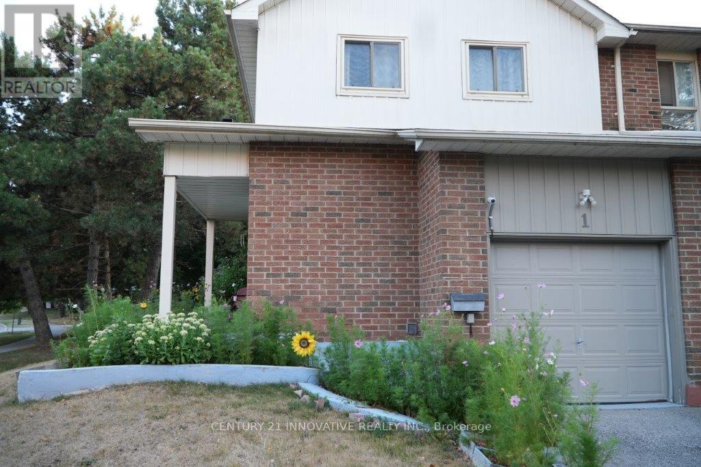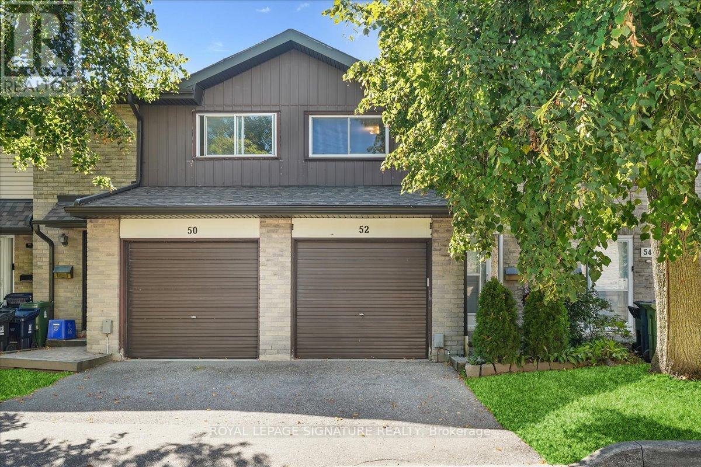
Highlights
Description
- Time on Housefulnew 37 hours
- Property typeSingle family
- Neighbourhood
- Median school Score
- Mortgage payment
Prime Location! This Well-Maintained Condo Townhome Offers Exceptional Value, Making It An Ideal Choice For Both First-Time Buyers And Downsizers. It Ensures A Low-Maintenance Lifestyle With Advantageous Low Fees That Specifically Cover Water Usage, Grass Cutting, And All Common Element Maintenance. The Interior Features A Spacious And Functional Layout With Multiple Rooms, Providing The Perfect Living Space For A Growing Family. The Main Floor Showcases A Stunning, Renovated Kitchen Equipped With Elegant Quartz Countertops And A Full Suite Of Updated Stainless Steel Appliances. Enjoy Unparalleled Convenience With Private Direct Backyard Access, Which Provides A Handy Shortcut To Woodside Square Mall And Immediate Visitor Parking Access. Located In A Prime Sandhurst Community, Steps From The Mall And Excellent Schools, This Property Is Truly Move-In Ready. (id:63267)
Home overview
- Cooling Central air conditioning
- Heat source Natural gas
- Heat type Forced air
- # total stories 2
- # parking spaces 2
- Has garage (y/n) Yes
- # full baths 2
- # total bathrooms 2.0
- # of above grade bedrooms 4
- Flooring Tile
- Community features Pet restrictions
- Subdivision Agincourt north
- Lot size (acres) 0.0
- Listing # E12439920
- Property sub type Single family residence
- Status Active
- Primary bedroom 3.6m X 4.26m
Level: 2nd - Bathroom 2.4m X 1.5m
Level: 2nd - 2nd bedroom 3.14m X 2.7m
Level: 2nd - 3rd bedroom 2.11m X 2.42m
Level: 2nd - Bathroom 2.65m X 1.32m
Level: Lower - 4th bedroom 2.54m X 2.37m
Level: Lower - Other 1.81m X 1.9m
Level: Lower - Living room 6.05m X 2.7m
Level: Main - Kitchen 2.42m X 2.66m
Level: Main - Eating area 2.66m X 2.41m
Level: Main
- Listing source url Https://www.realtor.ca/real-estate/28940976/52-1131-sandhurst-circle-toronto-agincourt-north-agincourt-north
- Listing type identifier Idx

$-1,211
/ Month

