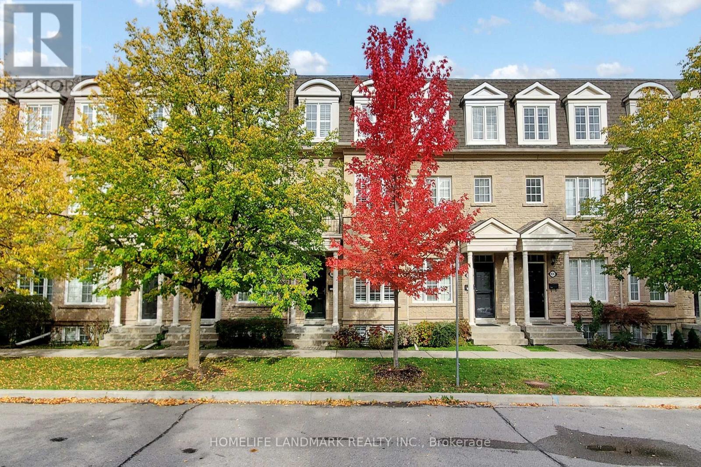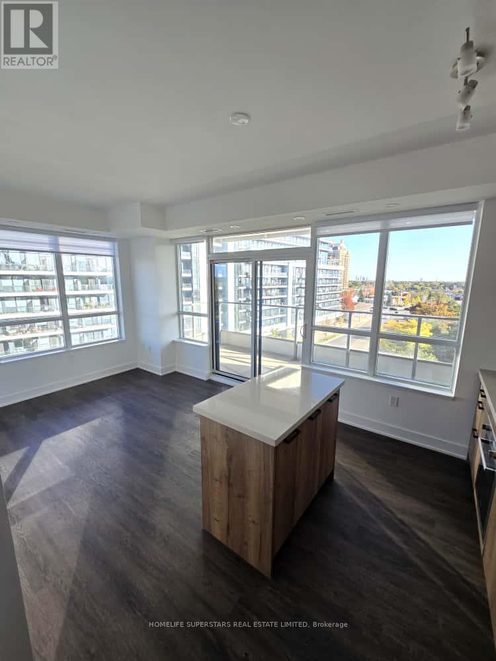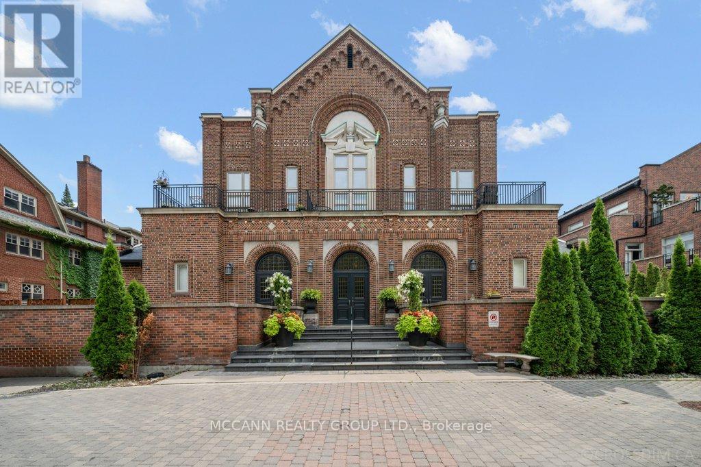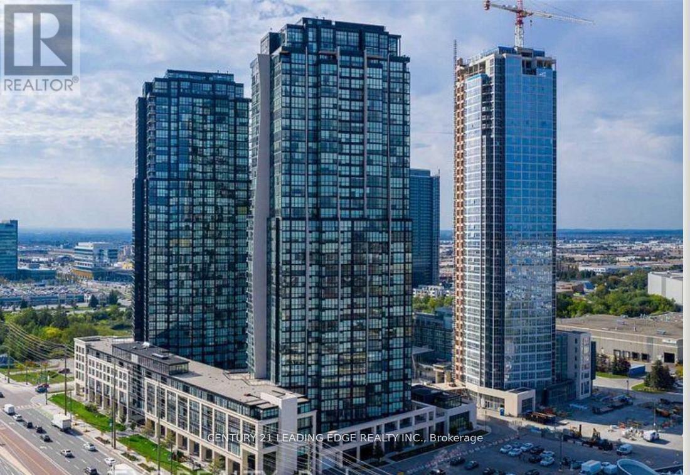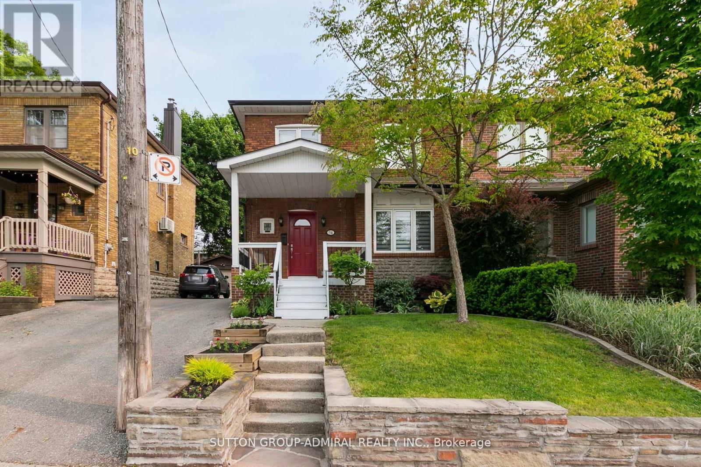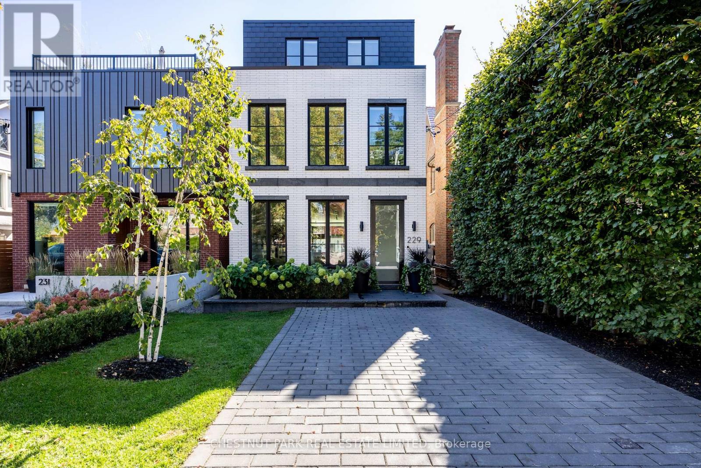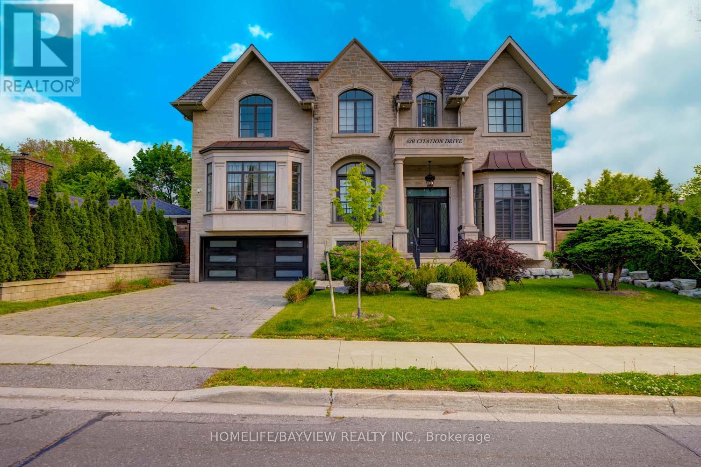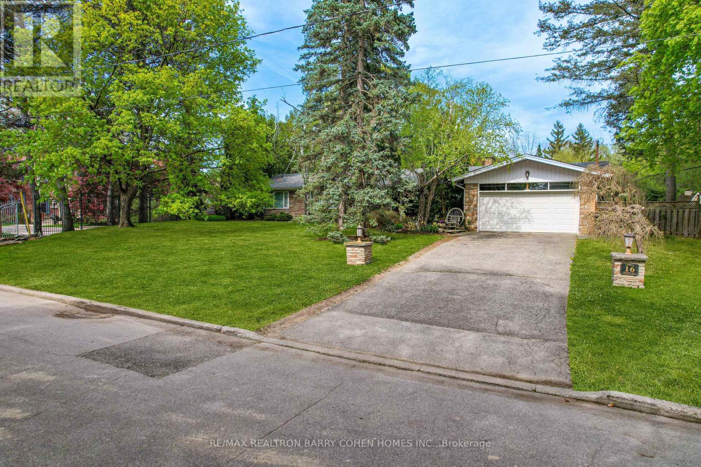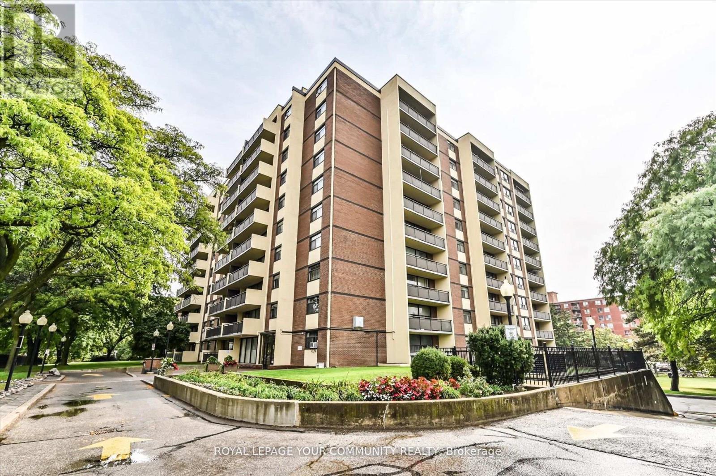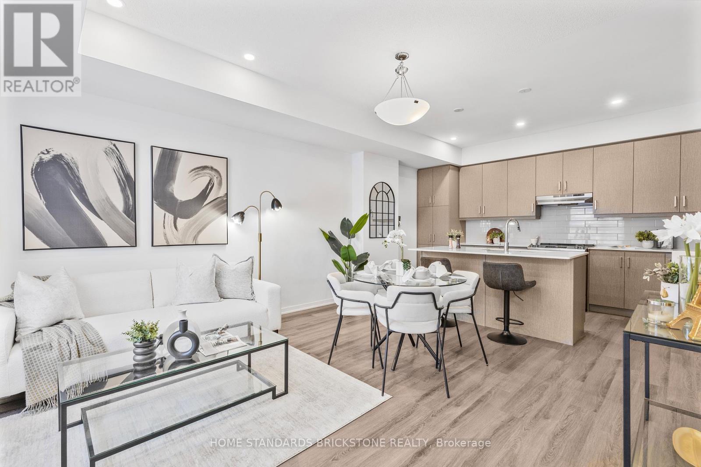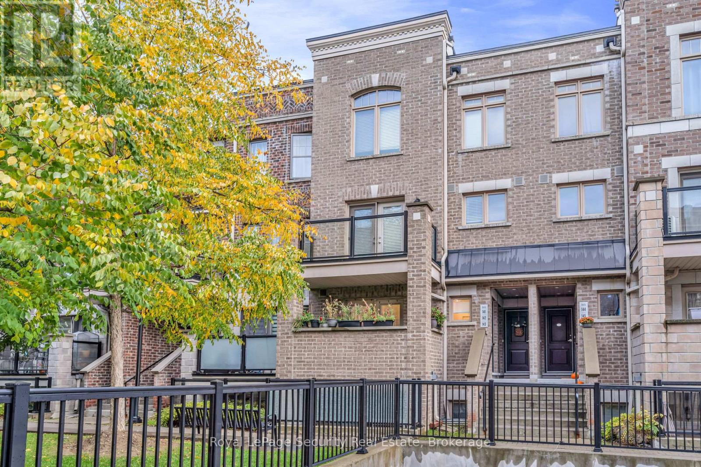- Houseful
- ON
- Toronto
- Bathurst Manor
- 52 Acton Ave
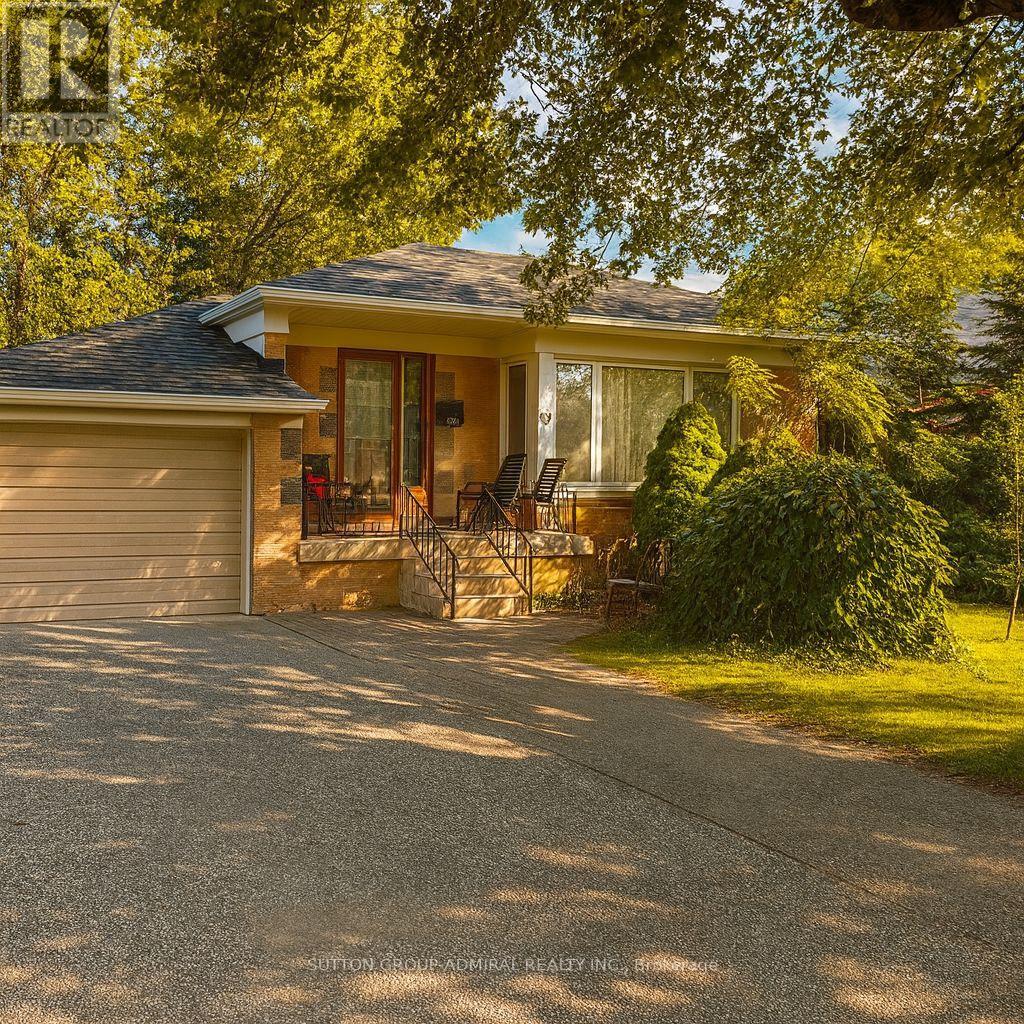
Highlights
Description
- Time on Housefulnew 15 hours
- Property typeSingle family
- StyleBungalow
- Neighbourhood
- Median school Score
- Mortgage payment
Welcome to this inviting bungalow, perfectly suited for family living and offering plenty of space both inside and out. Set on a spacious 115x52 ft lot, this home boasts a classic brick exterior, mature trees, and shrubs that provide privacy and a welcoming curb appeal. A driveway leads to an attached single-car garage for easy parking and additional storage. Step inside to a warm and comfortable layout featuring hardwood floors and large windows that fill the home with natural light. The main floor offers three generously sized bedrooms,making it easy to accommodate a growing family. The kitchen is both functional and stylish, equipped with wood cabinetry, granite countertops, and stainless steel appliances-including a refrigerator, stove, dishwasher, and microwave-making it ready for busy weeknights and family gatherings. A true highlight of this home is its flexible finished basement, which has a separate entrance, two additional bedrooms, a second kitchen, and living space-perfect for extended family, teens needing their own area, or potential rental use. With three full bathrooms throughout the house, morning routines and busy evenings are made simple and convenient.Outdoors, you'll find a fenced backyard offering a safe play area, a stone patio ideal for barbecues and outdoor family meals, plus more lawn space surrounded by mature greenery.With a total of 3 bedrooms upstairs, 2 bedrooms in the basement, and 3 full baths, thisproperty is an excellent opportunity for families seeking space, versatility, and a welcoming neighbourhood. Move right in, enjoy the flexible layout, and add your personal touch over time to make it truly your own.Close Proximity to Public Transit, Schools, Parks, and Shopping! (id:63267)
Home overview
- Cooling Central air conditioning
- Heat source Natural gas
- Heat type Forced air
- Sewer/ septic Sanitary sewer
- # total stories 1
- # parking spaces 5
- Has garage (y/n) Yes
- # full baths 3
- # total bathrooms 3.0
- # of above grade bedrooms 5
- Flooring Laminate, hardwood
- Subdivision Bathurst manor
- Lot size (acres) 0.0
- Listing # C12480971
- Property sub type Single family residence
- Status Active
- Bedroom 4.06m X 3.35m
Level: Basement - Kitchen 3.66m X 3.18m
Level: Basement - Recreational room / games room 8.84m X 3.66m
Level: Basement - Living room 5.26m X 3.13m
Level: Main - Dining room 3.55m X 2.36m
Level: Main - Kitchen 3.43m X 3.13m
Level: Main - 3rd bedroom 3.55m X 2.94m
Level: Main - Bedroom 4.11m X 3.2m
Level: Main - 2nd bedroom 3.23m X 3.08m
Level: Main
- Listing source url Https://www.realtor.ca/real-estate/29029917/52-acton-avenue-toronto-bathurst-manor-bathurst-manor
- Listing type identifier Idx

$-3,195
/ Month

