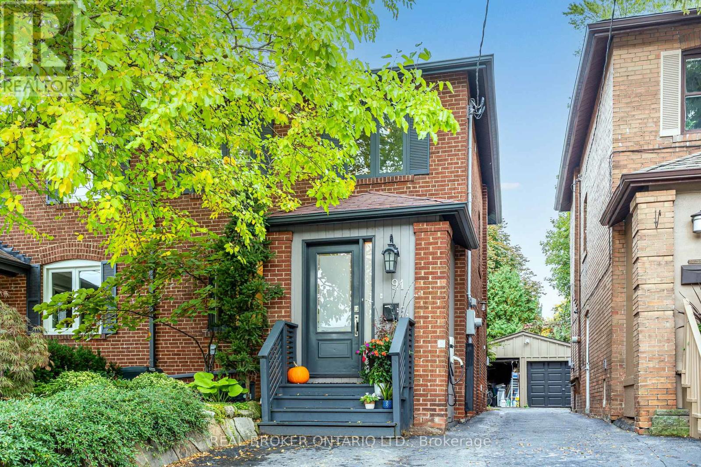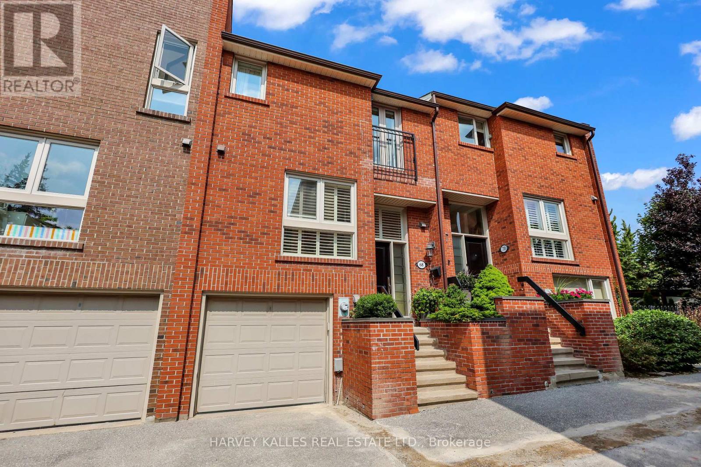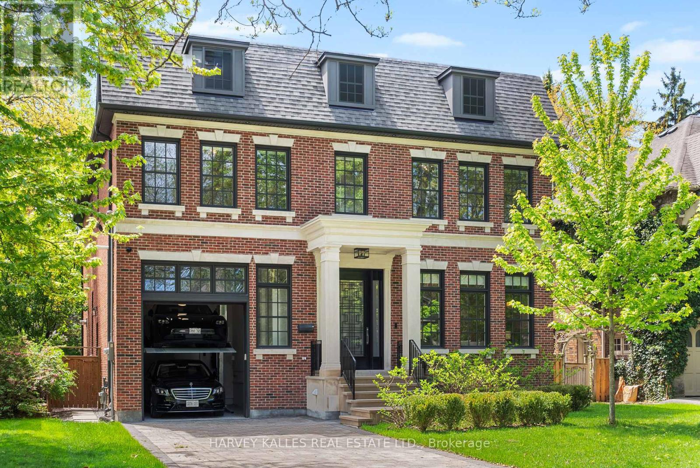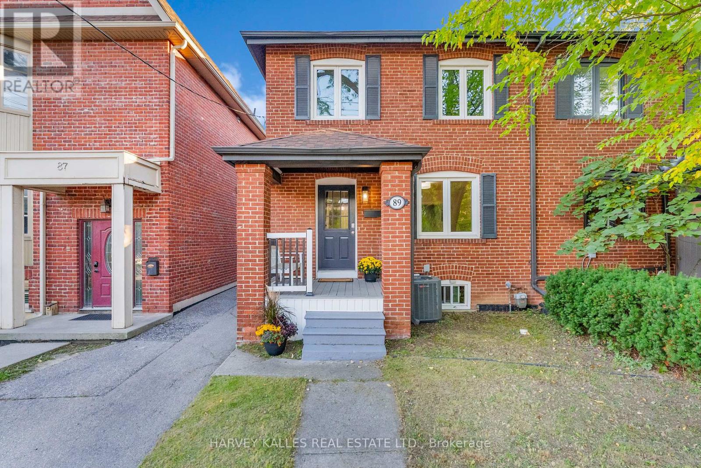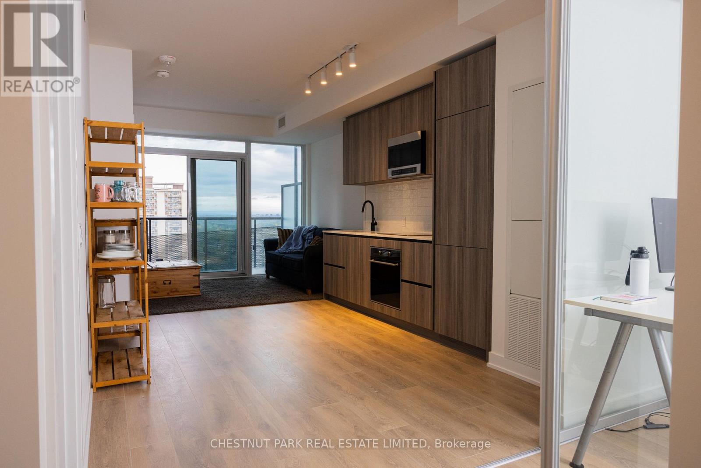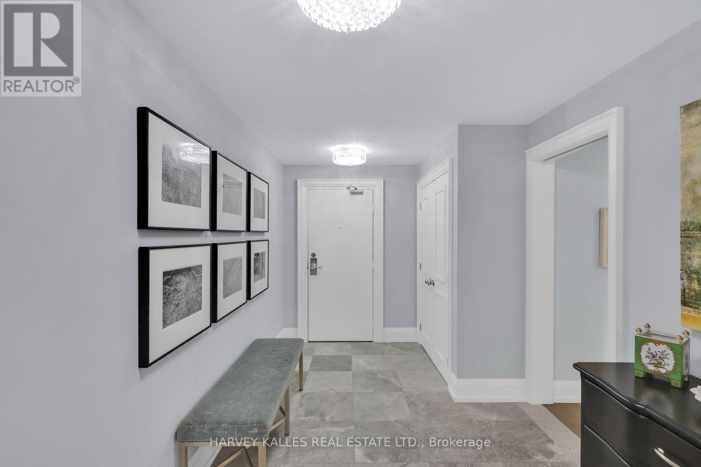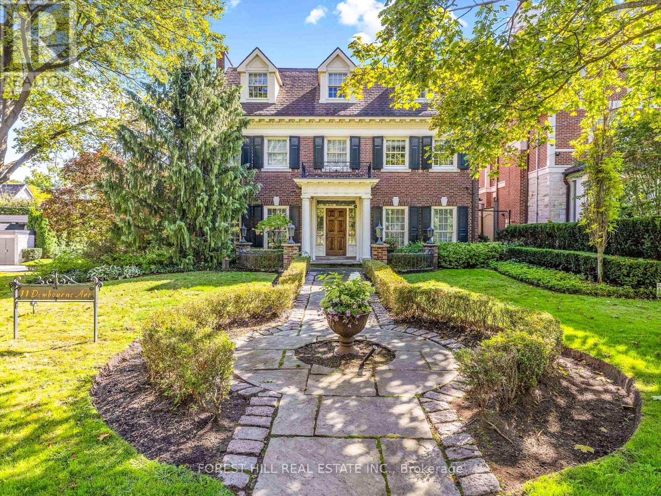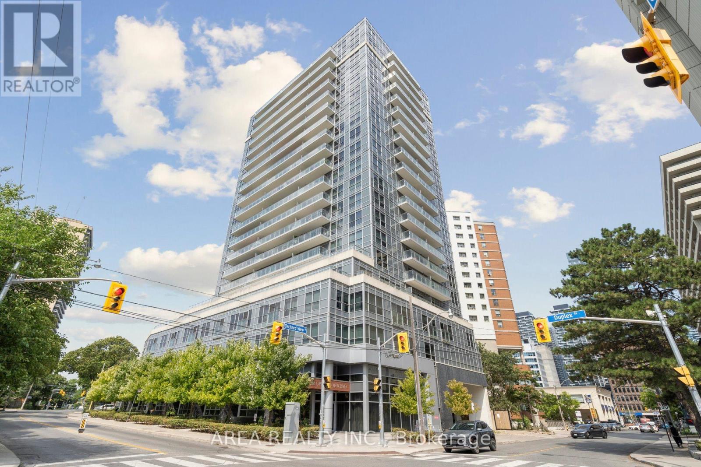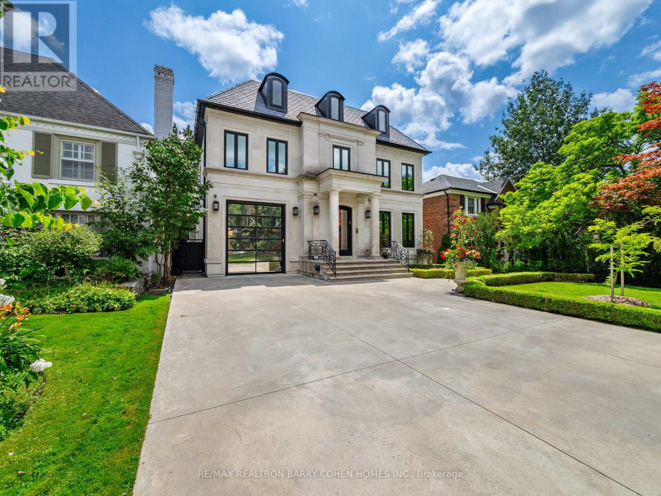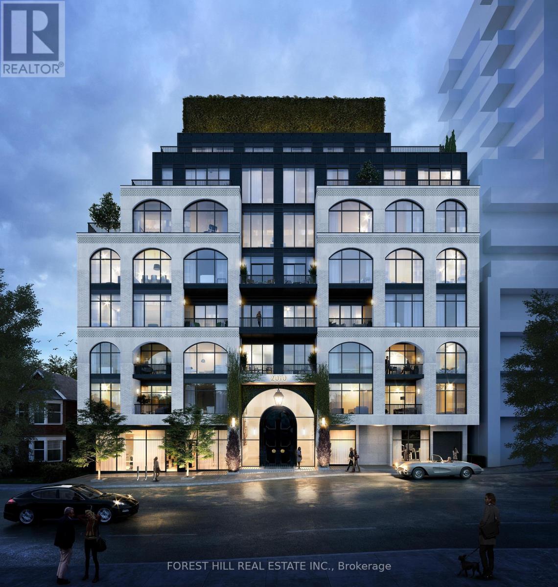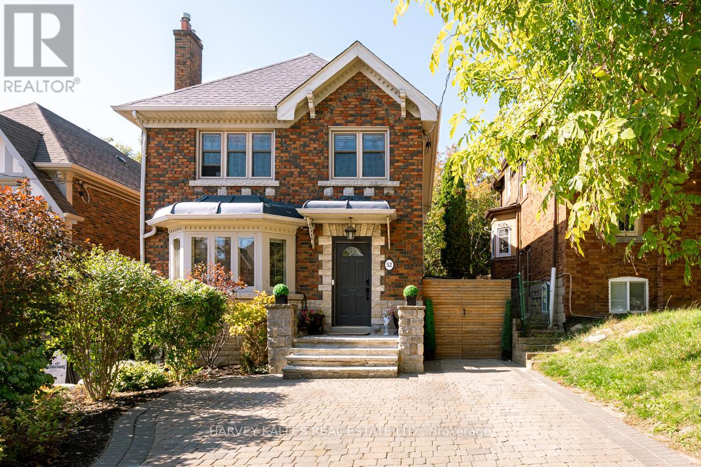
Highlights
Description
- Time on Housefulnew 15 hours
- Property typeSingle family
- Neighbourhood
- Median school Score
- Mortgage payment
A lifestyle of elegance and ease awaits on one of Allenbys most coveted streets. 52 Castle Knock is a meticulously renovated home where every detail has been thoughtfully crafted for comfortable family living in the heart of the Allenby school district, Forest Hill North. This is a true family-friendly home. The main level features a bright open-concept layout anchored by an Italian-style chefs kitchen with a massive Calacatta marble island, marble backsplash, built-in Fisher & Paykel fridge and freezer, and a cozy coffee station overlooking the lush backyard. The adjoining family room, part of a custom-built extension, boasts 11-foot ceilings, art lighting, European flooring, and solid wood patio doors that open to a private backyard oasis with a heated pool and spa-style patio. Upstairs, four spacious bedrooms include a luxurious primary suite with a spa-inspired ensuite and large walk-in closet. One of the bedrooms is thoughtfully designed as an office with a built-in desk, shelving, its own walk-in closet, and a skylight. The second floor also features a SpacePak heating and cooling system for year-round comfort. The backyard is a serene retreat with mature greenery, ideal for relaxing or entertaining. With rare three-car parking, a large family room, and in close proximity to top-rated Allenby schools, parks, shopping, restaurants, and coffee shops, this home offers an exceptional lifestyle on one of North Forest Hills finest streets. (id:63267)
Home overview
- Cooling Central air conditioning
- Heat source Natural gas
- Heat type Heat pump
- Has pool (y/n) Yes
- Sewer/ septic Sanitary sewer
- # total stories 2
- # parking spaces 3
- # full baths 3
- # half baths 1
- # total bathrooms 4.0
- # of above grade bedrooms 5
- Flooring Hardwood
- Has fireplace (y/n) Yes
- Community features Community centre
- Subdivision Lawrence park south
- Directions 2076621
- Lot desc Landscaped, lawn sprinkler
- Lot size (acres) 0.0
- Listing # C12452306
- Property sub type Single family residence
- Status Active
- Primary bedroom 4.1m X 4.68m
Level: 2nd - 3rd bedroom 3.1m X 3.94m
Level: 2nd - 4th bedroom 2.78m X 4.35m
Level: 2nd - 2nd bedroom 3.09m X 4.78m
Level: 2nd - 5th bedroom 3.14m X 2.52m
Level: Basement - Recreational room / games room 6.48m X 3.7m
Level: Basement - Family room 6.31m X 4.55m
Level: Main - Dining room 3.11m X 4.95m
Level: Main - Living room 3.94m X 6.15m
Level: Main
- Listing source url Https://www.realtor.ca/real-estate/28967137/52-castle-knock-road-toronto-lawrence-park-south-lawrence-park-south
- Listing type identifier Idx

$-7,707
/ Month

