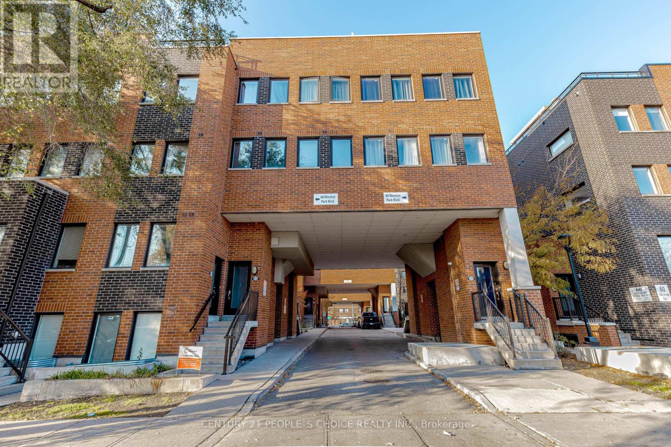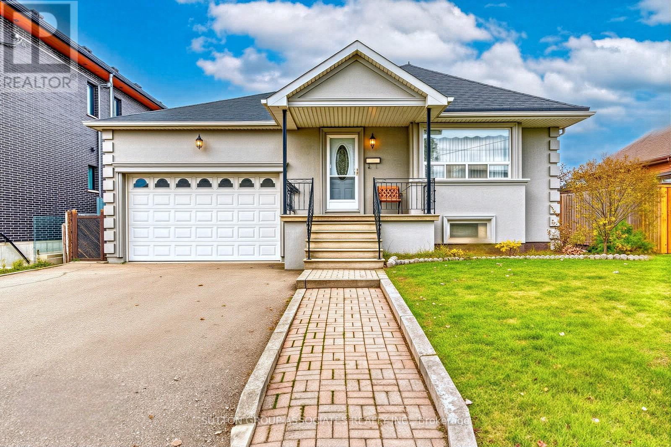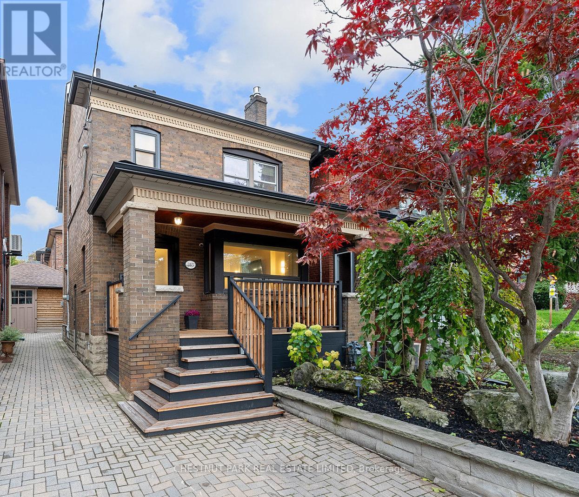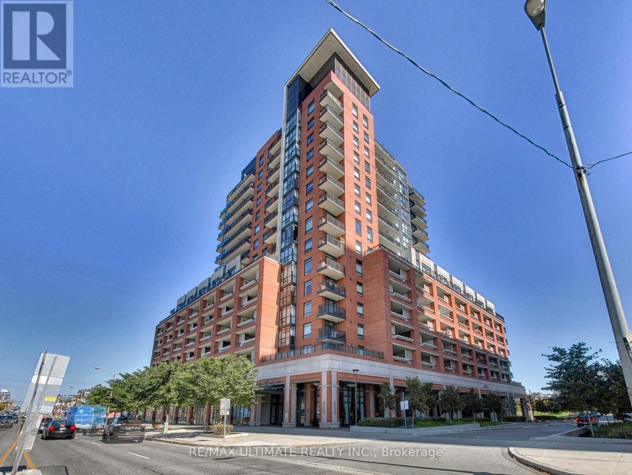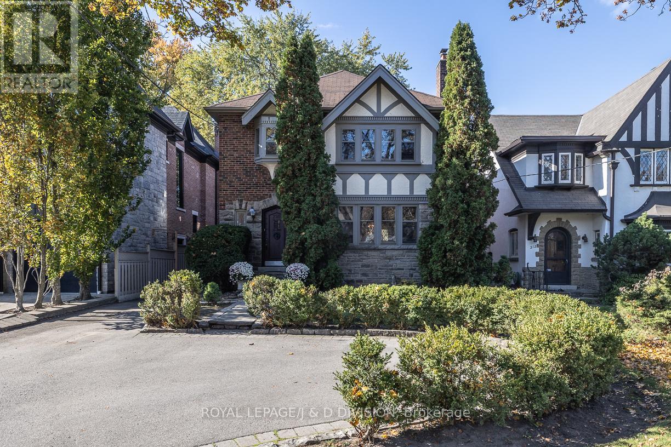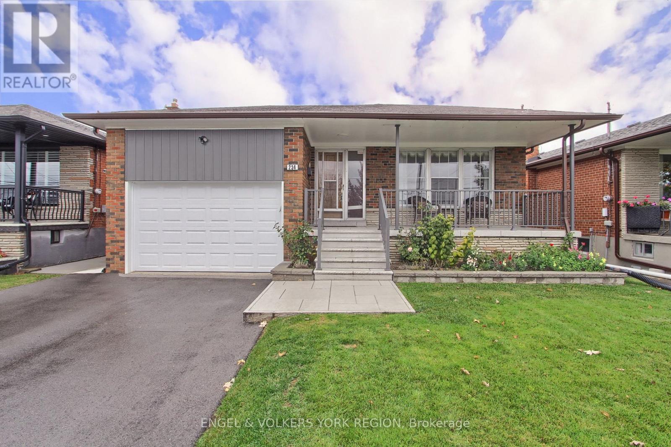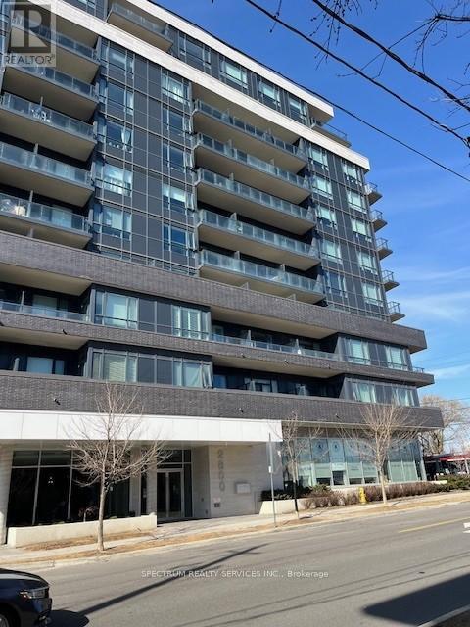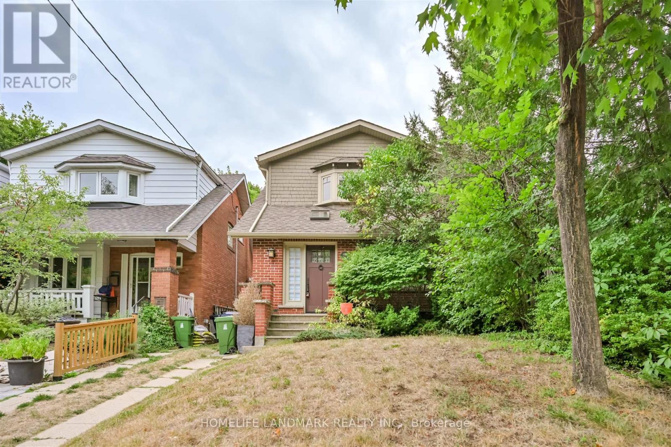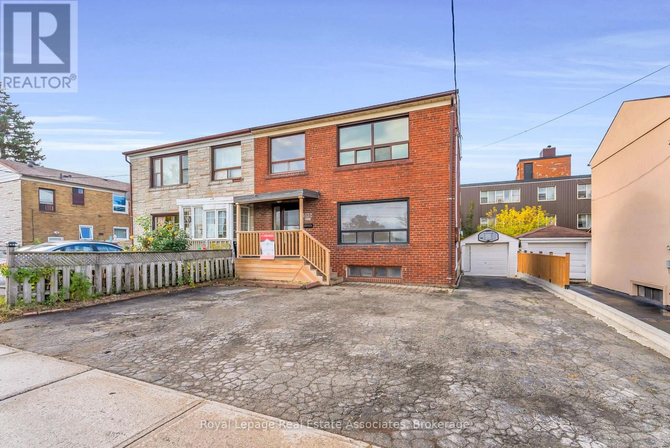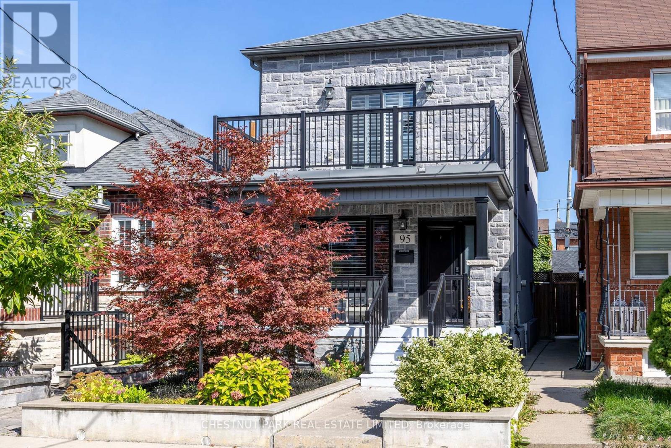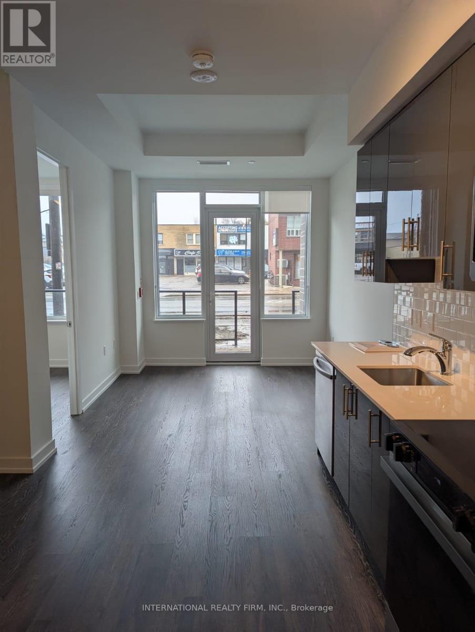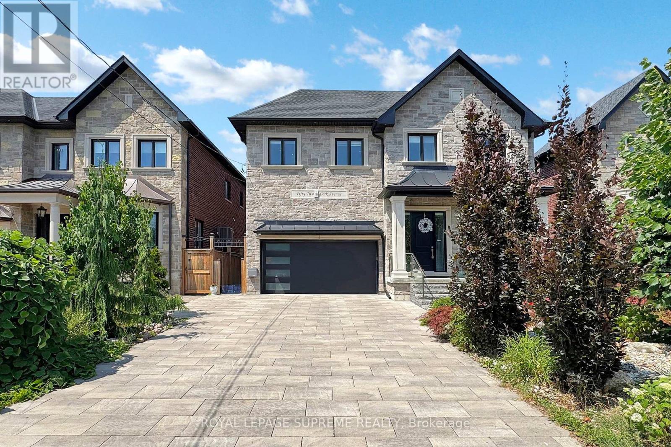
Highlights
Description
- Time on Houseful55 days
- Property typeSingle family
- Neighbourhood
- Median school Score
- Mortgage payment
Exquisite Custom-Built Home in Prime North York Location!Stunning, custom-built residence offering over 4000 sq ft of luxurious living space. This beautifully crafted 4-bedroom, 6-bathroom home is the perfect blend of modern sophistication and timeless design. Each of the four generously sized bedrooms features its own private ensuite bathroom, providing ultimate comfort and privacy for the entire family. The open-concept main floor is an entertainers dream, showcasing soaring coffered ceilings, rich hardwood floors, and an elegant chefs kitchen with top-of-the-line built-in appliances, quartz counters, and an oversized center island. The spacious living and dining areas are flooded with natural light, seamlessly flowing into a beautifully landscaped backyard retreat. Enjoy evenings on the covered porch or gather around the sleek fireplace for cozy nights in. Additional features include a private double car garage with modern glass panel doors, glass railing staircase with custom finishes, high-end lighting fixtures, and custom millwork throughout, large primary suite with walk-in closet and spa-inspired 5-piece bath, finished basement with potential for a home theatre, gym or nanny suite Located on a quiet, family-friendly street close to top-rated schools, parks, and easy access to transit and highways. (id:63267)
Home overview
- Cooling Central air conditioning
- Heat source Natural gas
- Heat type Forced air
- Sewer/ septic Sanitary sewer
- # total stories 2
- Fencing Fenced yard
- # parking spaces 4
- Has garage (y/n) Yes
- # full baths 5
- # half baths 1
- # total bathrooms 6.0
- # of above grade bedrooms 5
- Flooring Tile, hardwood
- Subdivision Yorkdale-glen park
- Directions 1953826
- Lot desc Lawn sprinkler
- Lot size (acres) 0.0
- Listing # W12391584
- Property sub type Single family residence
- Status Active
- 3rd bedroom 3.89m X 4.72m
Level: 2nd - 2nd bedroom 5.49m X 3.66m
Level: 2nd - Primary bedroom 6.45m X 4.32m
Level: 2nd - 4th bedroom 3.89m X 3.86m
Level: 2nd - Kitchen 11.38m X 8.6m
Level: Basement - Dining room 11.38m X 8.6m
Level: Basement - Bedroom 2.89m X 4.8m
Level: Basement - Living room 11.38m X 8.6m
Level: Basement - Kitchen 4.22m X 6.1m
Level: Main - Dining room 4.09m X 3.84m
Level: Main - Living room 3.35m X 3.15m
Level: Main - Family room 7.34m X 4.29m
Level: Main
- Listing source url Https://www.realtor.ca/real-estate/28836540/52b-cork-avenue-toronto-yorkdale-glen-park-yorkdale-glen-park
- Listing type identifier Idx

$-6,266
/ Month

