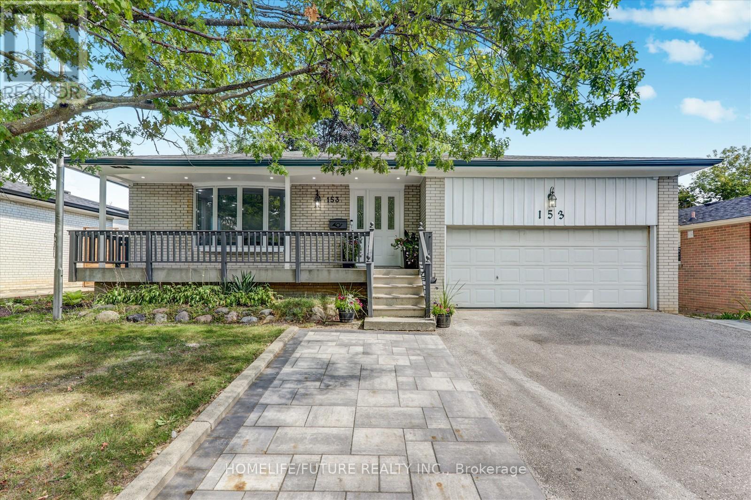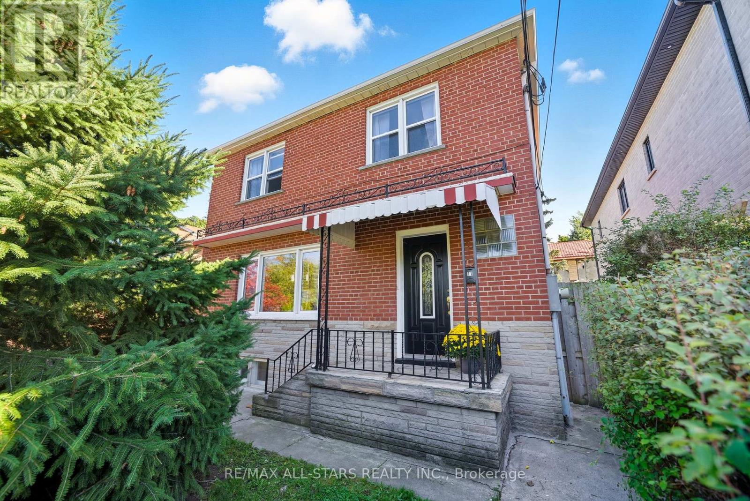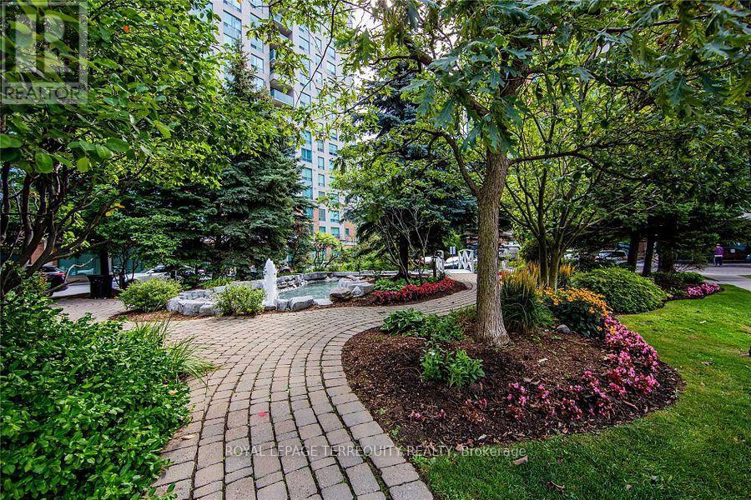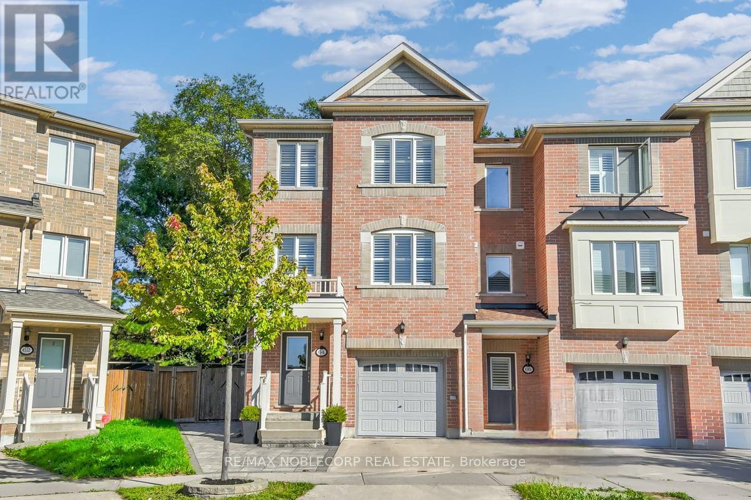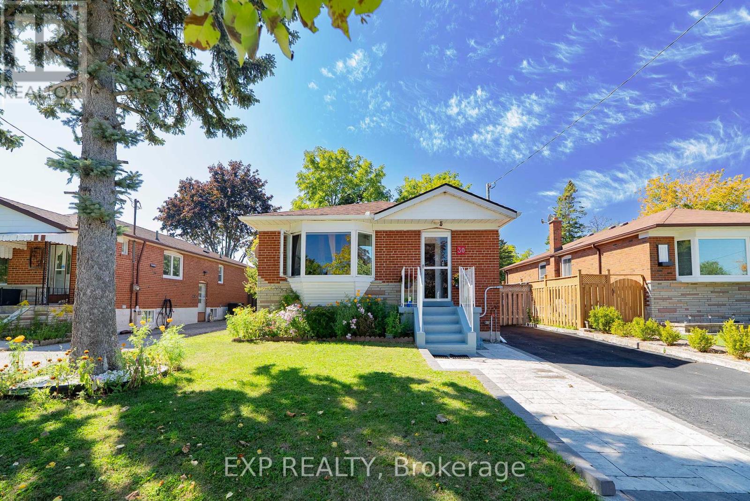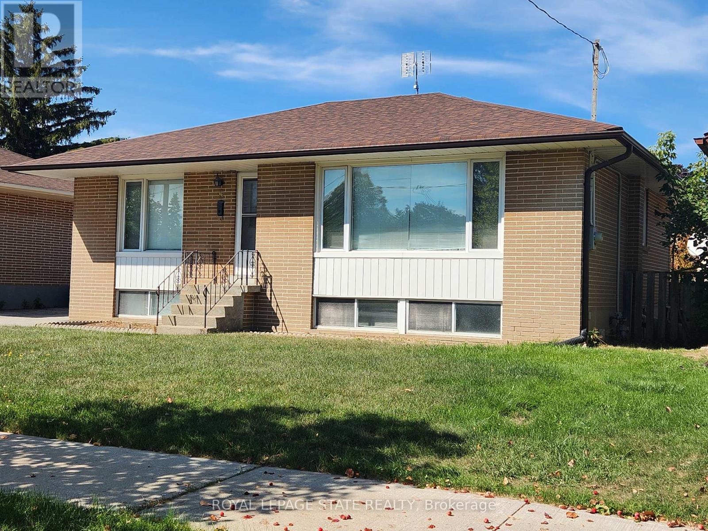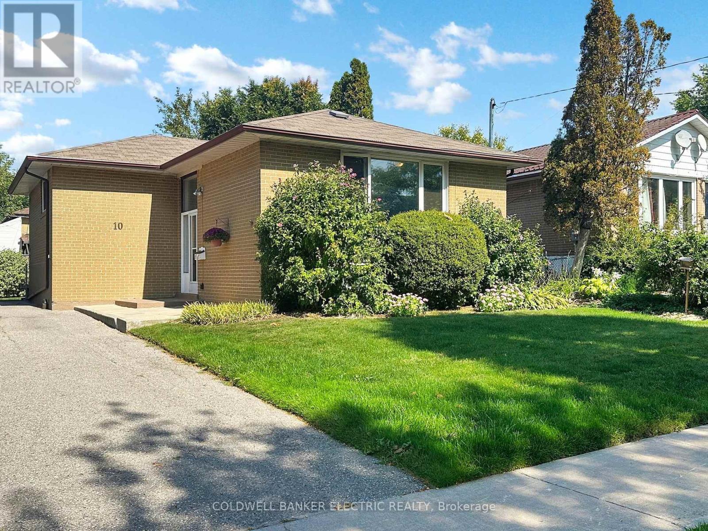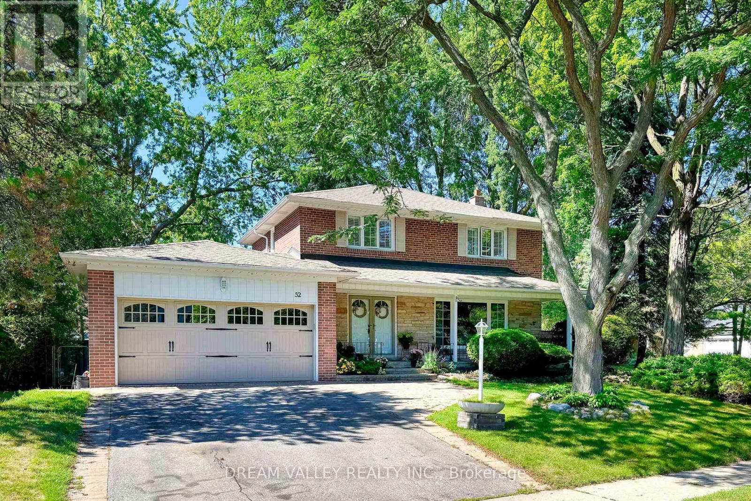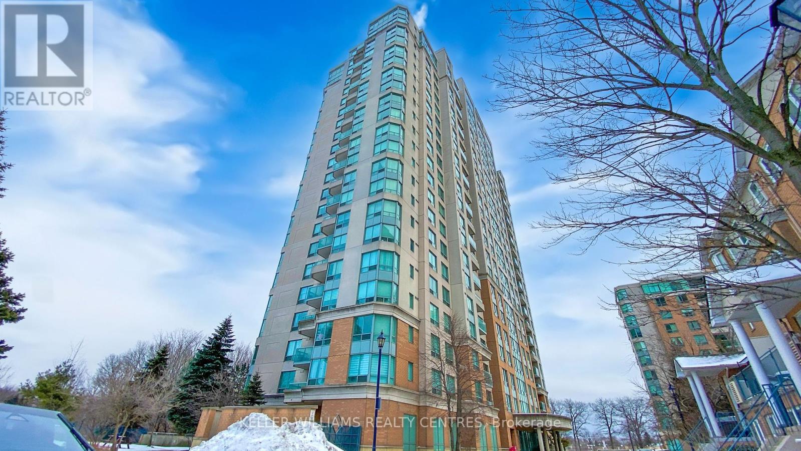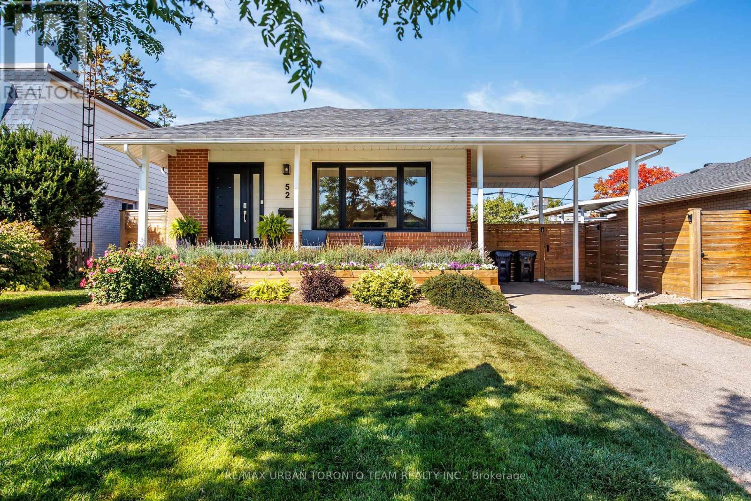
Highlights
Description
- Time on Housefulnew 3 hours
- Property typeSingle family
- StyleBungalow
- Neighbourhood
- Median school Score
- Mortgage payment
Welcome to this fully renovated 3+1 bedroom, 2 bathroom bungalow in the sought-after Guildwood neighbourhood just steps to the lake, Guildwood GO, and Elizabeth Simcoe Junior Public School. Thoughtfully updated since 2019 with over $300,000 in renovations, this turn-key home features open-concept living with an engineer-approved support beam, a custom kitchen with quartz countertops, walk-in pantry, and full appliance package, solid maple hardwood floors, modern doors and trim, pot lights, updated wiring and plumbing, R60 attic insulation, and whole-home ethernet wiring.The professionally finished basement was gutted to concrete and rebuilt with a redesigned layout ideal for a future rental or in-law suite, spa-like bath with heated floors and oversized shower, soundproofing, new pex plumbing and electrical, and a custom wall unit with hidden water shut-off. Exterior highlights include new shingles, windows, modern doors, perimeter fencing, stone patio, wood deck, and a landscaped perennial garden with a lavender hedge wrapping the front entry. Recent updates include a timber retaining wall, high-efficiency A/C, fresh paint, and exterior lighting. Located on a quiet street with friendly neighbours, just a short walk to waterfront trails and minutes to Guildwood Plaza amenities this home combines modern finishes, thoughtful details, and family-friendly living in one of Torontos most desirable lakefront communities. (id:63267)
Home overview
- Cooling Central air conditioning
- Heat source Natural gas
- Heat type Forced air
- Sewer/ septic Sanitary sewer
- # total stories 1
- # parking spaces 3
- Has garage (y/n) Yes
- # full baths 2
- # total bathrooms 2.0
- # of above grade bedrooms 4
- Flooring Hardwood, carpeted
- Subdivision Guildwood
- Lot size (acres) 0.0
- Listing # E12409683
- Property sub type Single family residence
- Status Active
- 4th bedroom 3.115m X 3.619m
Level: Basement - Recreational room / games room 6.61m X 6.725m
Level: Basement - 2nd bedroom 3.677m X 3.064m
Level: Main - Living room 4.667m X 2.88m
Level: Main - 3rd bedroom 2.6m X 3.115m
Level: Main - Kitchen 2.997m X 4.359m
Level: Main - Primary bedroom 2.931m X 4.058m
Level: Main - Dining room 2.832m X 1.94m
Level: Main
- Listing source url Https://www.realtor.ca/real-estate/28875785/52-earswick-drive-toronto-guildwood-guildwood
- Listing type identifier Idx

$-2,666
/ Month

