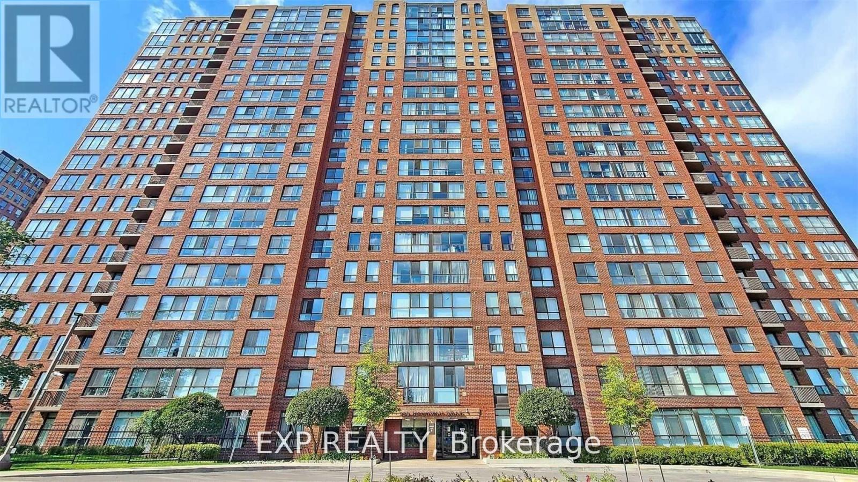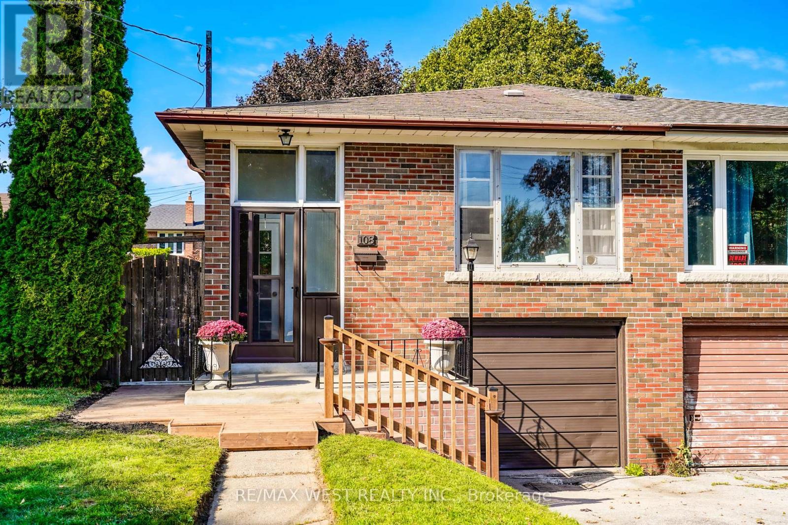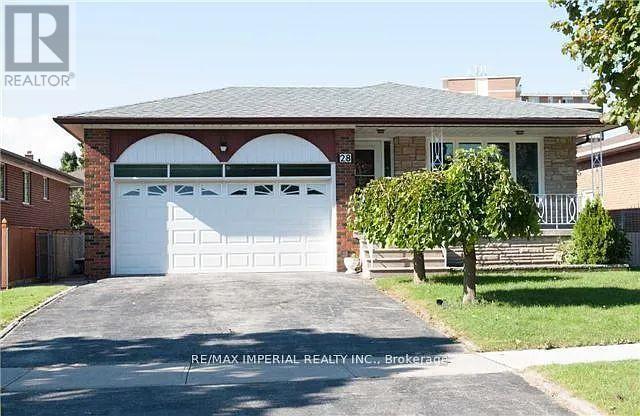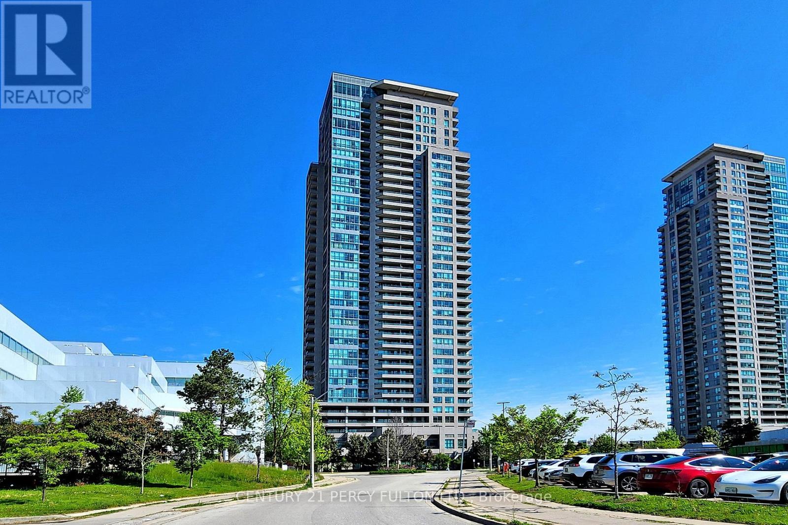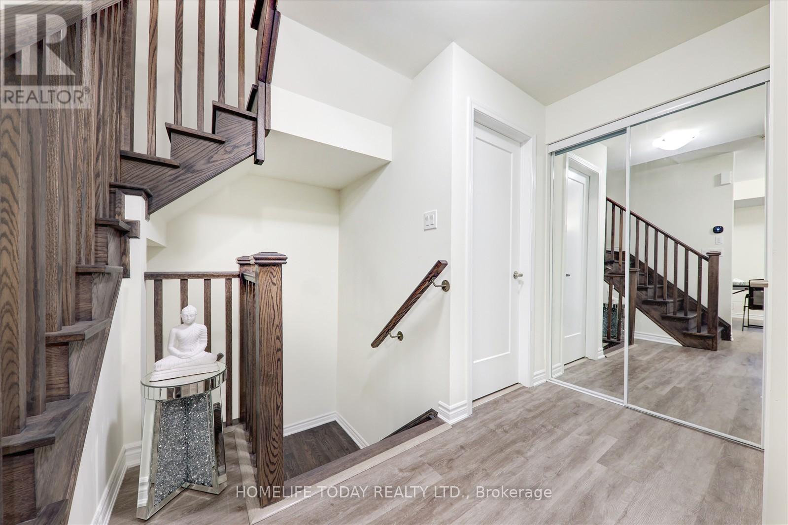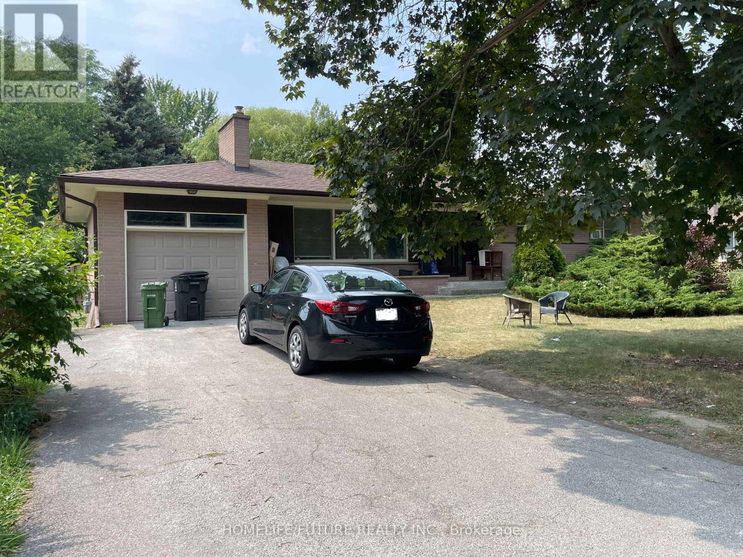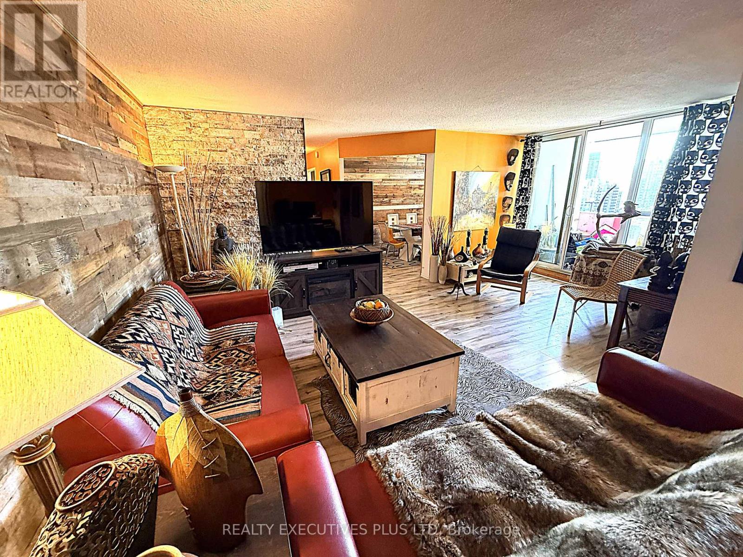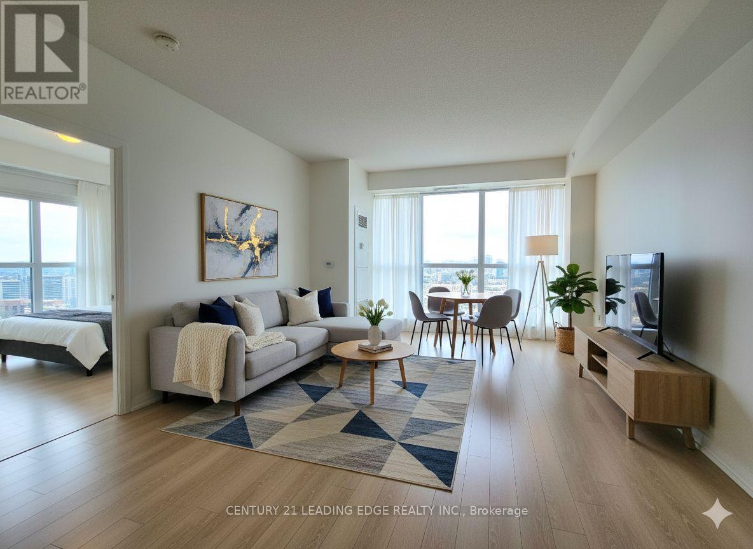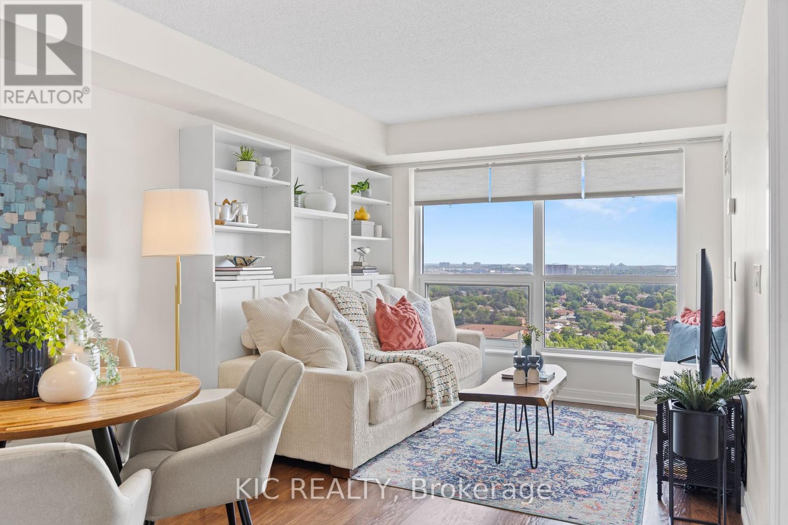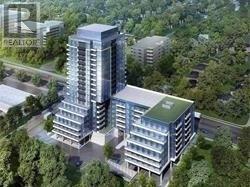- Houseful
- ON
- Toronto
- Dorset Park
- 52 Ellendale Dr
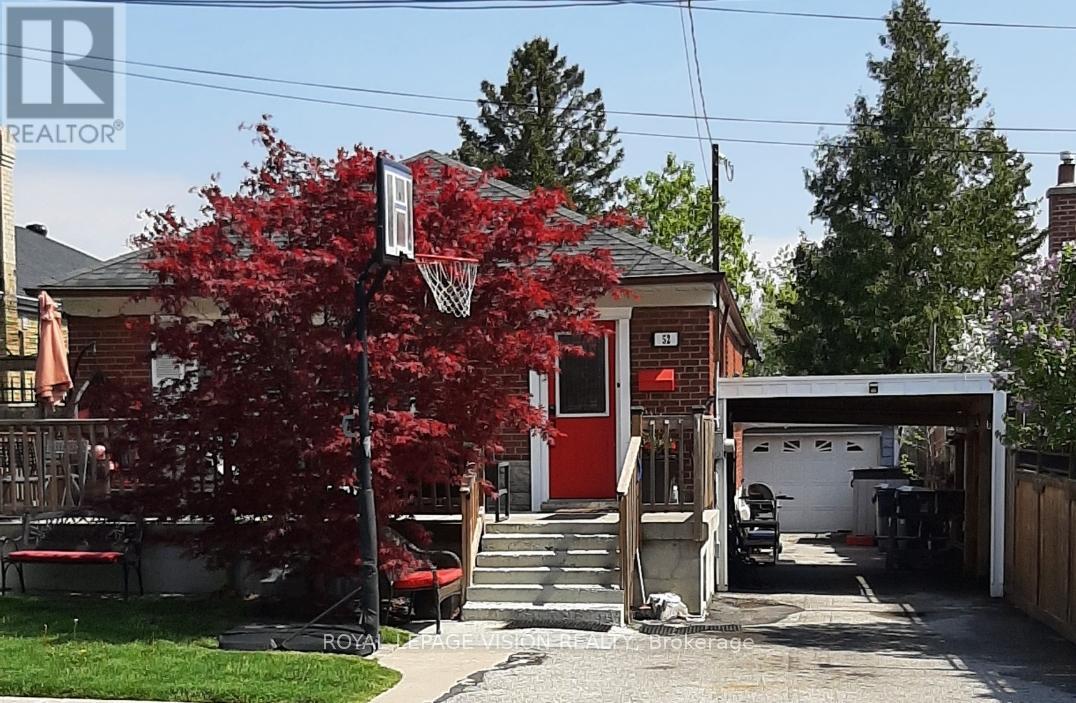
Highlights
Description
- Time on Housefulnew 6 hours
- Property typeSingle family
- StyleBungalow
- Neighbourhood
- Median school Score
- Mortgage payment
Urban convenience with suburban charm nestled in the desirable community of Dorset park & sits on a large lot backing onto nice open greenspace (NO hydro field). Cozy, maintained 3 + 6 bedroom bungalow, great investment potential. ( Newer 24 x 10ft Concrete porch, New basement addition appx 240 sqft 1 bedroom, roughed in bathroom and kitchenette.)Basement has separate entrance, 6 bedrooms, rec room, 2 bathrooms. Updated main bath with Spa like shower system & rain shower head, Jacuzzi tub, Double sinks, Hands free faucets, Granite counter, Marble tile tub surround, Skylight with open function, Heated floors, Built-in towel warmer, Built-in Laundry basket, Smoked glass barn door, B/I ceiling speakers, LED lights, Aluminum backsplash. Kitchen is open concept with double skylight and convenient oversized Centre island with Quartz countertop. *** Student tenants Very nice and very clean always pay on time, can stay or leave no problem. Rent: $1695. (id:63267)
Home overview
- Cooling Central air conditioning
- Heat source Natural gas
- Heat type Forced air
- Sewer/ septic Sanitary sewer
- # total stories 1
- # parking spaces 4
- Has garage (y/n) Yes
- # full baths 3
- # total bathrooms 3.0
- # of above grade bedrooms 8
- Flooring Hardwood, laminate, ceramic
- Has fireplace (y/n) Yes
- Subdivision Dorset park
- Lot size (acres) 0.0
- Listing # E12245499
- Property sub type Single family residence
- Status Active
- Recreational room / games room 7m X 2.8m
Level: Basement - 5th bedroom 3m X 2.7m
Level: Basement - 4th bedroom 3m X 2.7m
Level: Basement - 3rd bedroom 3m X 2.8m
Level: Basement - Bedroom 5m X 3m
Level: Basement - Bedroom 2.98m X 2.8m
Level: Basement - 2nd bedroom 3m X 2.5m
Level: Basement - Kitchen 4.2m X 2.6m
Level: Ground - Dining room 4m X 2.5m
Level: Ground - Primary bedroom 3.7m X 3.04m
Level: Ground - Living room 5.18m X 3.5m
Level: Ground - 3rd bedroom 3m X 2.98m
Level: Ground - 2nd bedroom 3.6m X 3m
Level: Ground
- Listing source url Https://www.realtor.ca/real-estate/28521204/52-ellendale-drive-toronto-dorset-park-dorset-park
- Listing type identifier Idx

$-2,653
/ Month

