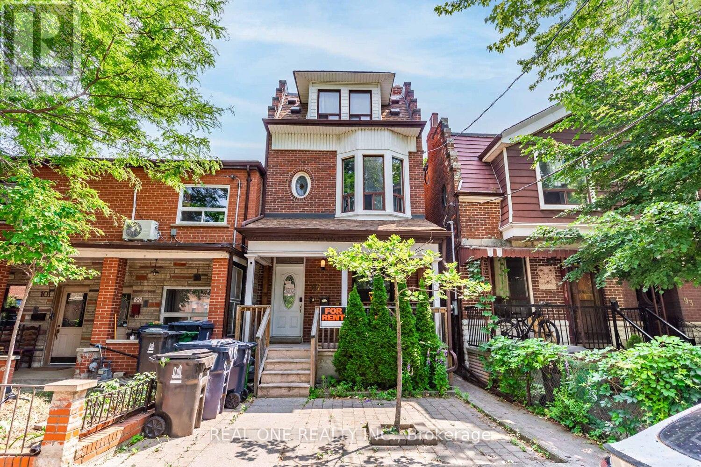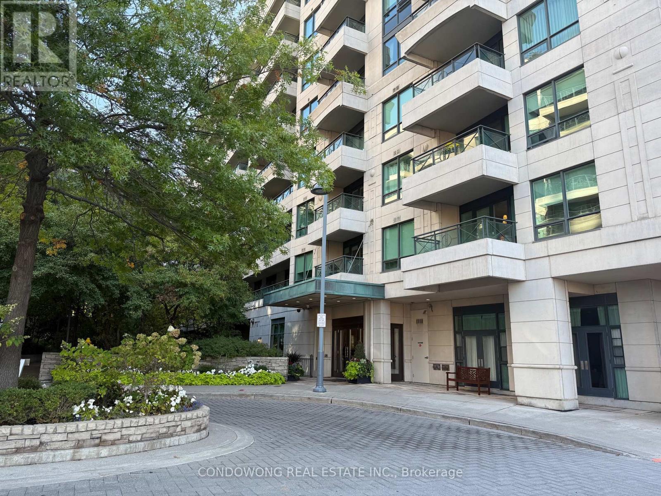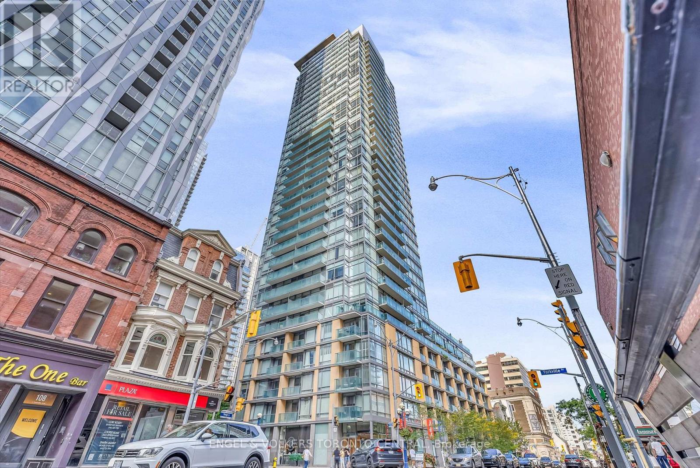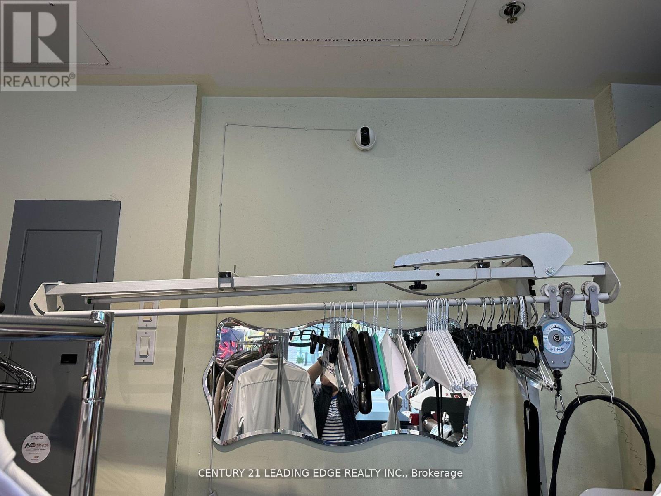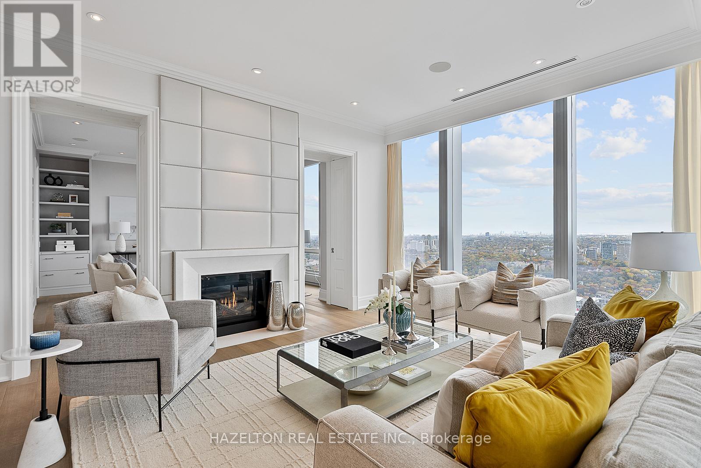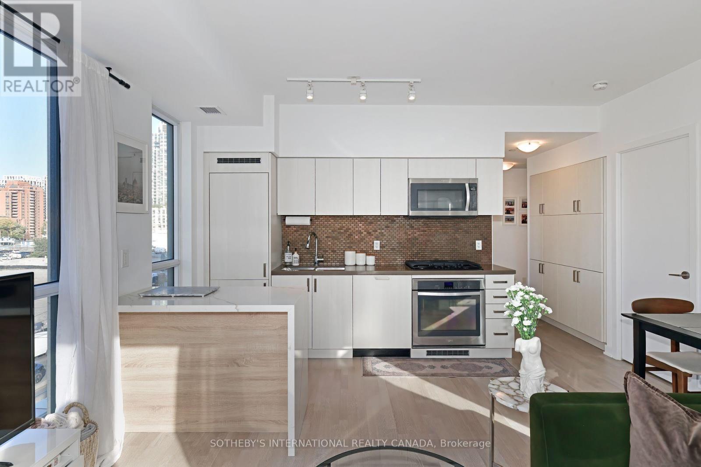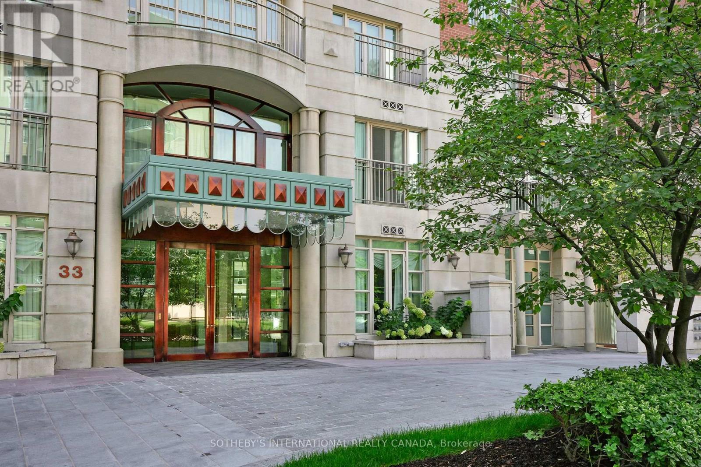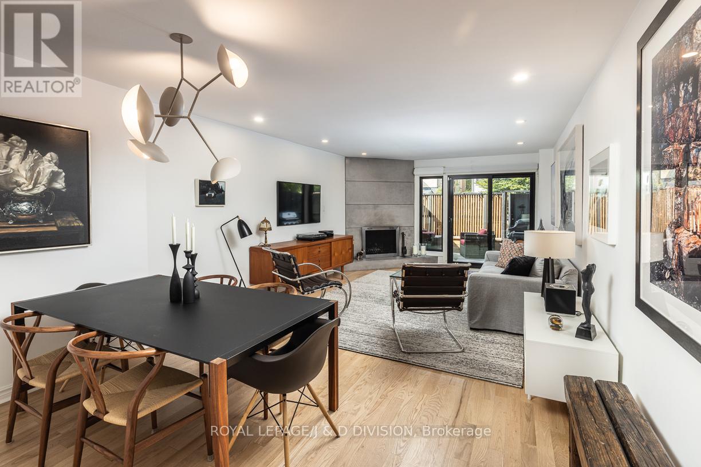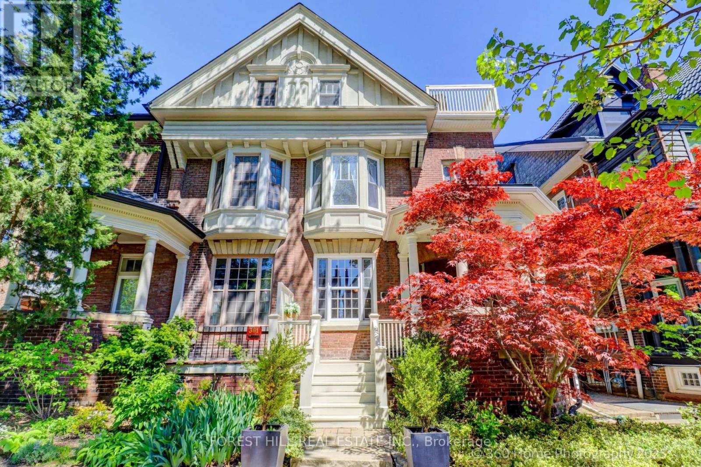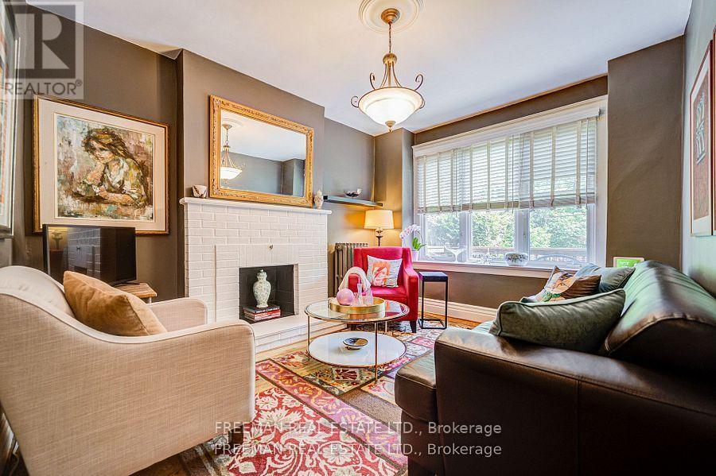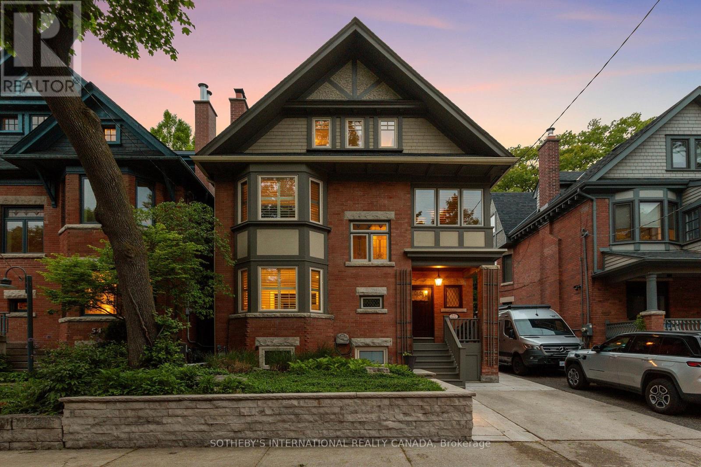
Highlights
Description
- Time on Houseful47 days
- Property typeSingle family
- Neighbourhood
- Median school Score
- Mortgage payment
Nestled in the sought-after Casa Loma enclave, this charming 3+1 bedroom, 3 bathroom home blends timeless elegance with modern comfort. Located steps from Wells Hill Park, Wychwood Public Library, and Wychwood Lawn Bowling Club, it's ideal for families. The area features top schools like Hillcrest Community School, Brown Junior PS, St. Michaels College School, and Bishop Strachan School. Enjoy nearby green spaces such as Sir Winston Churchill Park and Nordheimer Ravine, plus easy access to St. Clair West and Dupont subway stations and the shops and restaurants of St. Clair West. Enter into the foyer with a fireplace and stained/leaded glass welcomes you. The sunlit living room features hardwood floors, bay windows with California shutters, and a wood-burning fireplace. The elegant dining room boasts a coffered ceiling and original wainscoting. A renovated kitchen offers custom cabinetry, under-mount lighting, stainless steel appliances, and access to a professionally landscaped backyard with stone flooring, a waterfall, and a high privacy fence, your private urban oasis. The spacious primary bedroom has hardwood floors, a fireplace-adorned sitting area, south-facing bay windows, a north-facing Juliette balcony, and a walk-in closet with custom organizers. The family bathroom includes slate floors, a separate glass shower, and a deep soaker jet tub. A dedicated laundry room offers additional storage and convenience. The third floor has two bedrooms and a new powder room. One features cathedral ceilings, two closets, attic access, and multiple windows; the other, currently an office, offers flexible use. The fully renovated basement bachelor suite includes soundproof ceiling with six Boston acoustic surround sound speakers, in-floor radiant heating, 7'5" ceilings, casement windows, a sleek kitchen, a 3-piece bath w laundry, great for teens, in-laws, or rental income. Don't miss this rare opportunity to own in Casa Loma's historic and connected community. (id:63267)
Home overview
- Cooling Wall unit
- Heat source Natural gas
- Heat type Radiant heat
- Sewer/ septic Sanitary sewer
- # total stories 2
- # parking spaces 1
- # full baths 2
- # half baths 1
- # total bathrooms 3.0
- # of above grade bedrooms 4
- Flooring Hardwood, tile, slate, carpeted
- Has fireplace (y/n) Yes
- Subdivision Casa loma
- Directions 1850836
- Lot size (acres) 0.0
- Listing # C12406032
- Property sub type Single family residence
- Status Active
- Primary bedroom 8.71m X 3.02m
Level: 2nd - Bathroom 4.47m X 2.18m
Level: 2nd - Laundry 3.28m X 1.78m
Level: 2nd - 3rd bedroom 4.19m X 2.74m
Level: 3rd - Bathroom 2.08m X 1.47m
Level: 3rd - 2nd bedroom 4.04m X 3.81m
Level: 3rd - Bathroom 2.51m X 2.03m
Level: Lower - Kitchen 2.18m X 2.06m
Level: Lower - Kitchen 5.94m X 4.93m
Level: Lower - Foyer 2.36m X 2.24m
Level: Main - Kitchen 4.01m X 3.35m
Level: Main - Living room 4.14m X 3.05m
Level: Main - Dining room 4.5m X 3.05m
Level: Main
- Listing source url Https://www.realtor.ca/real-estate/28868104/52-nina-street-toronto-casa-loma-casa-loma
- Listing type identifier Idx

$-6,928
/ Month

