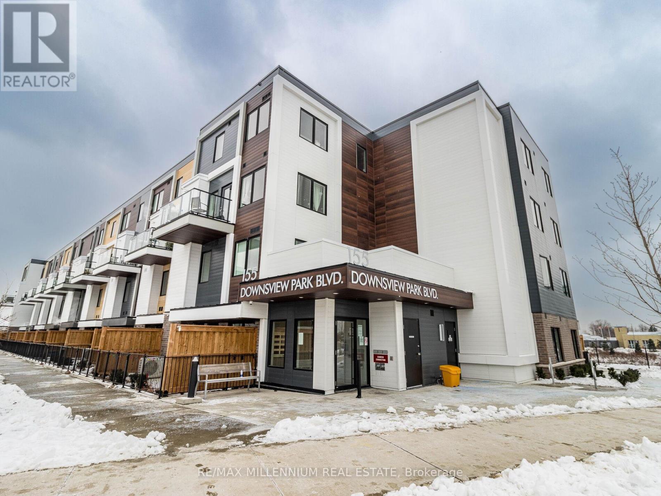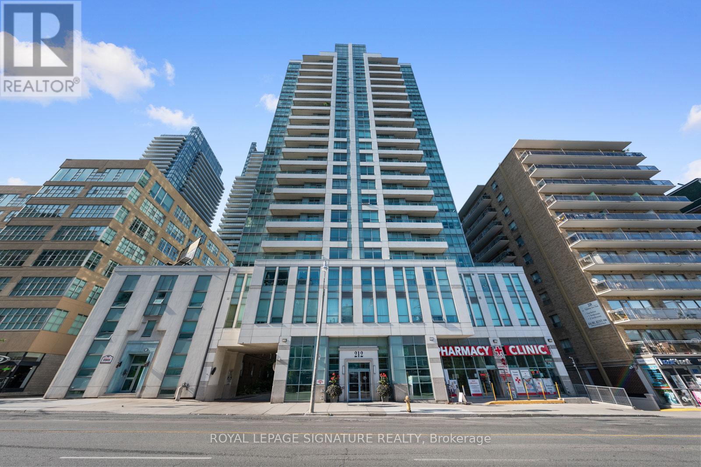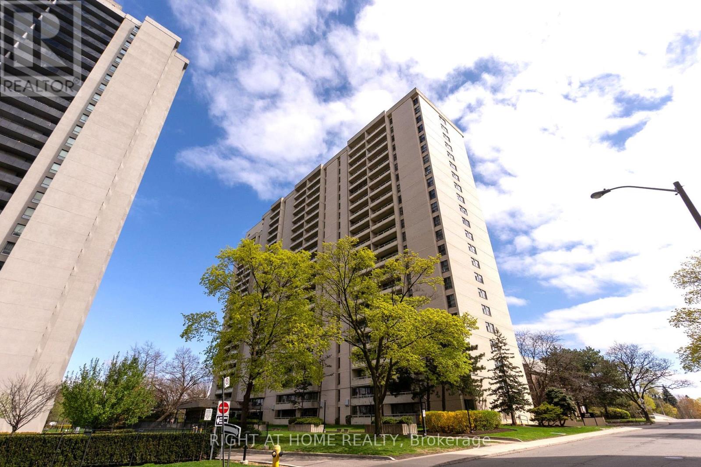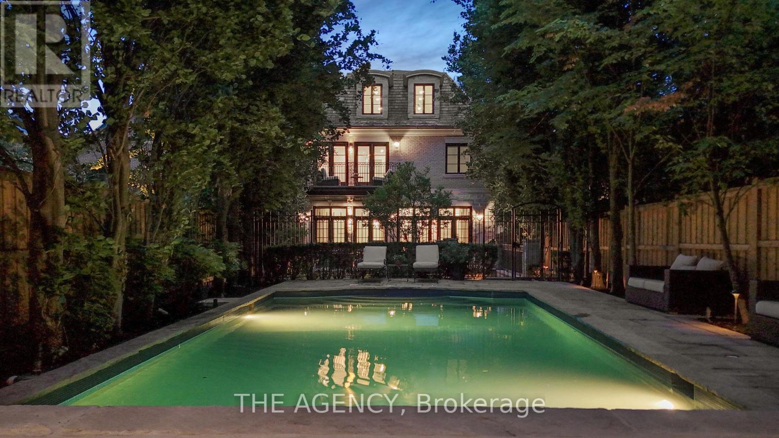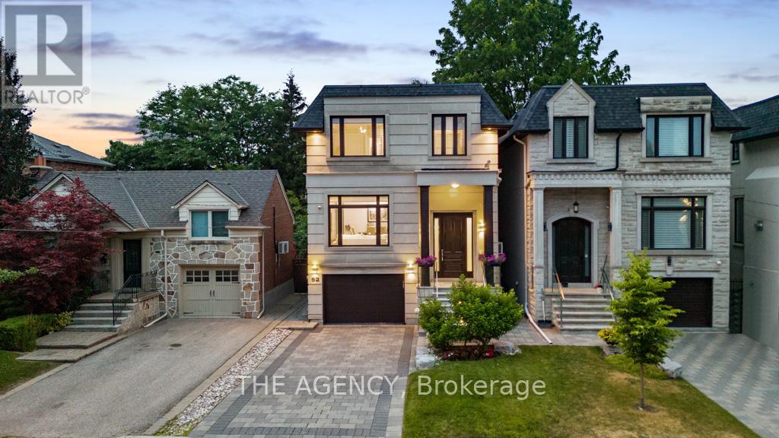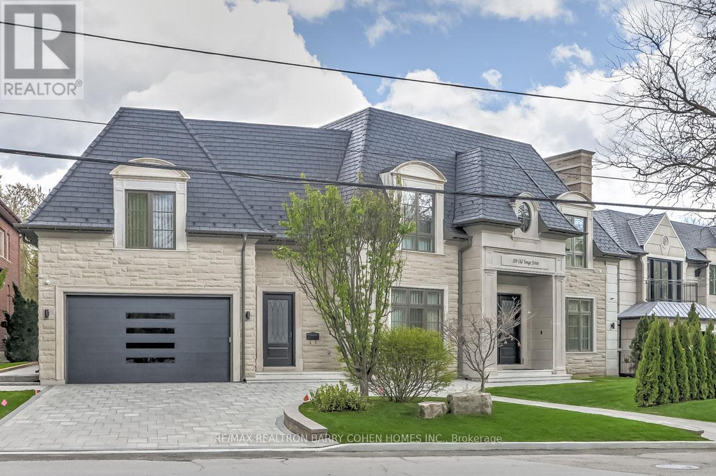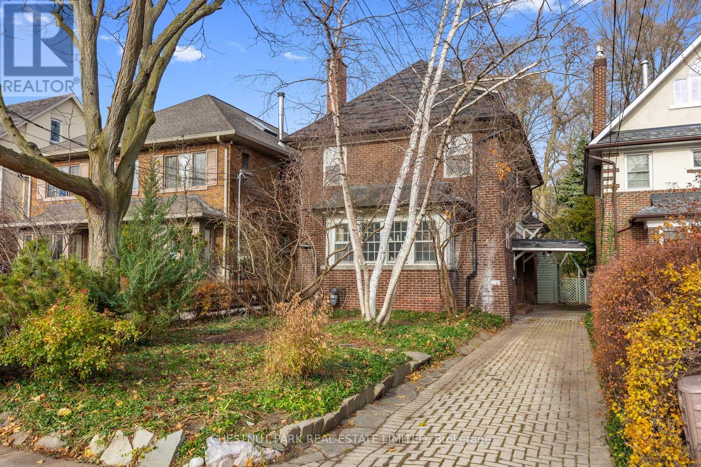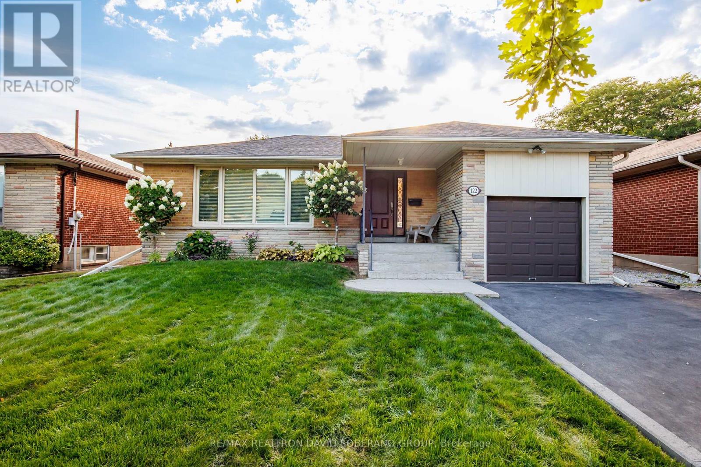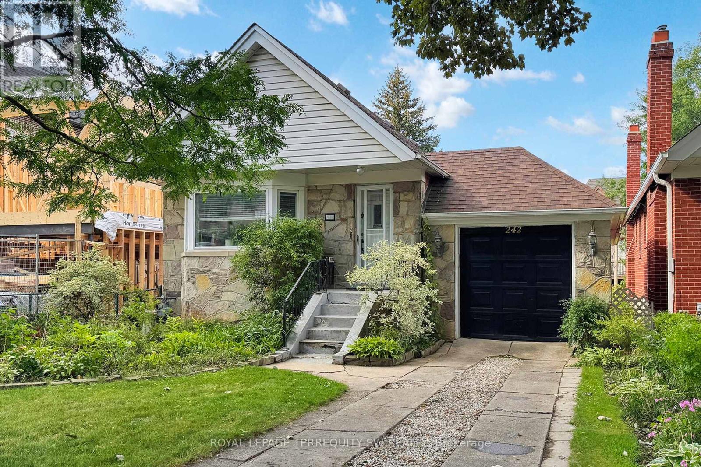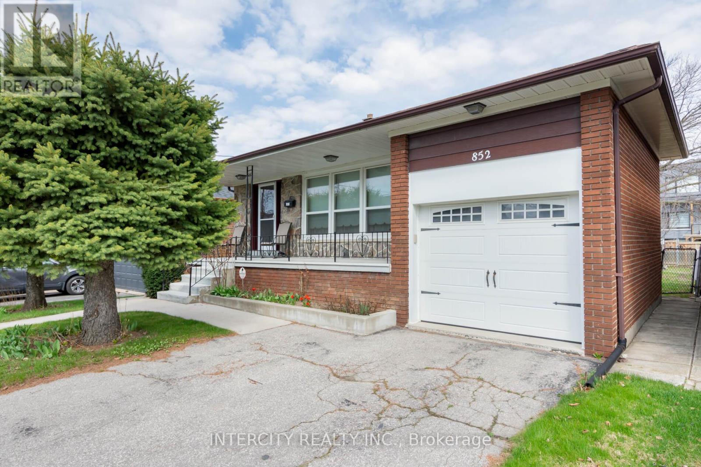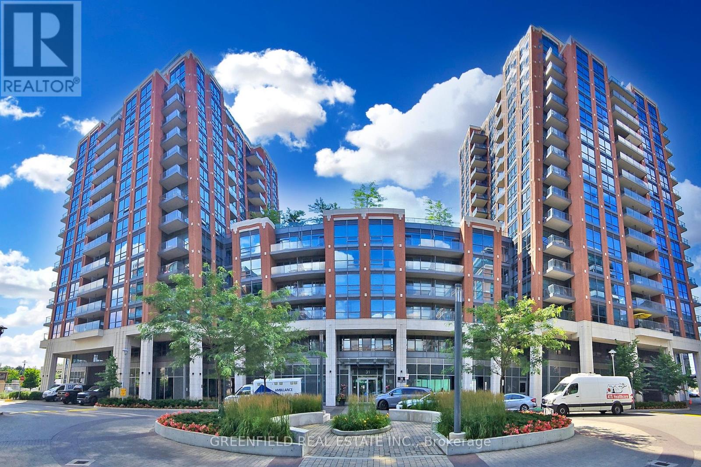- Houseful
- ON
- Toronto
- Lawrence Manor
- 52 Ranee Ave
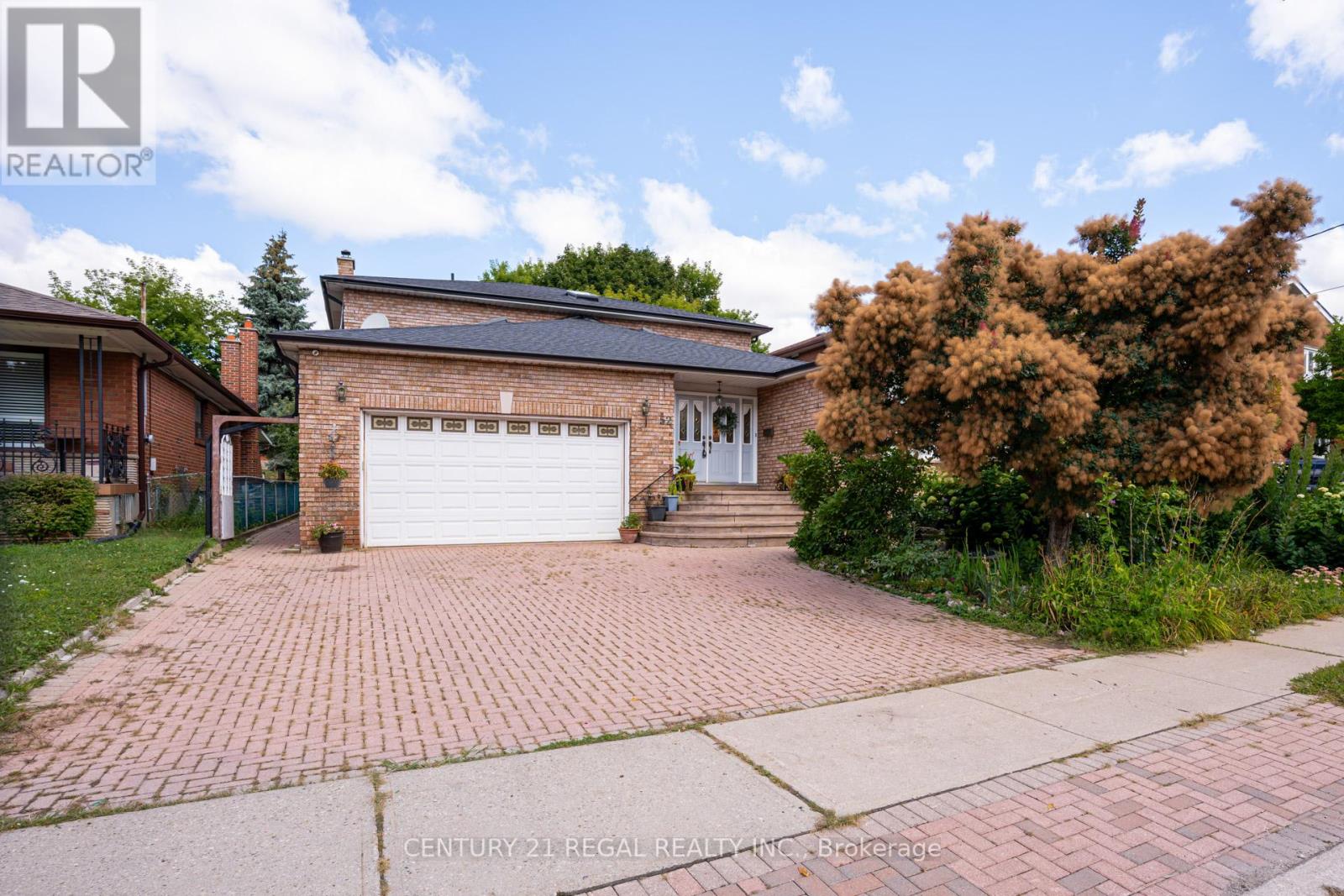
Highlights
Description
- Time on Housefulnew 7 days
- Property typeSingle family
- Neighbourhood
- Median school Score
- Mortgage payment
Welcome to this solid 6-bedroom brick home offering incredible space and timeless appeal. The wide interlock driveway leads to a double car garage and a welcoming front entry surrounded by mature greenery. Bright and inviting family room with a classic brick fireplace, the perfect spot for relaxing or entertaining. The large eat-in kitchen features a centre island and abundant cabinetry, the space is filled with natural light, creating a warm and functional hub for everyday living.With generous living and dining areas, well-sized bedrooms, and plenty of room to grow, this home provides comfort, character, and opportunity. Basement currently being rented to a lovely couple. Located in a desirable neighbourhood, this property is ideal for families looking for space. (id:63267)
Home overview
- Cooling Central air conditioning
- Heat source Natural gas
- Heat type Forced air
- Sewer/ septic Sanitary sewer
- # total stories 2
- # parking spaces 4
- Has garage (y/n) Yes
- # full baths 3
- # half baths 1
- # total bathrooms 4.0
- # of above grade bedrooms 6
- Subdivision Englemount-lawrence
- Lot size (acres) 0.0
- Listing # C12370037
- Property sub type Single family residence
- Status Active
- 4th bedroom 3.43m X 3.58m
Level: 2nd - Primary bedroom 3.84m X 5.62m
Level: 2nd - 3rd bedroom 3.54m X 4.69m
Level: 2nd - 2nd bedroom 4.28m X 3.1m
Level: 2nd - Living room Measurements not available
Level: Basement - Primary bedroom Measurements not available
Level: Basement - Kitchen Measurements not available
Level: Basement - Recreational room / games room 11.01m X 6.24m
Level: Basement - 2nd bedroom Measurements not available
Level: Basement - Dining room 3.4m X 6.04m
Level: Main - Kitchen 4.82m X 4.35m
Level: Main - Sunroom Measurements not available
Level: Main - Family room 6.08m X 6.62m
Level: Main - Foyer 3.14m X 8.63m
Level: Main - Living room 3.4m X 5.63m
Level: Main - Eating area 4.82m X 2.27m
Level: Main
- Listing source url Https://www.realtor.ca/real-estate/28790149/52-ranee-avenue-toronto-englemount-lawrence-englemount-lawrence
- Listing type identifier Idx

$-7,467
/ Month

