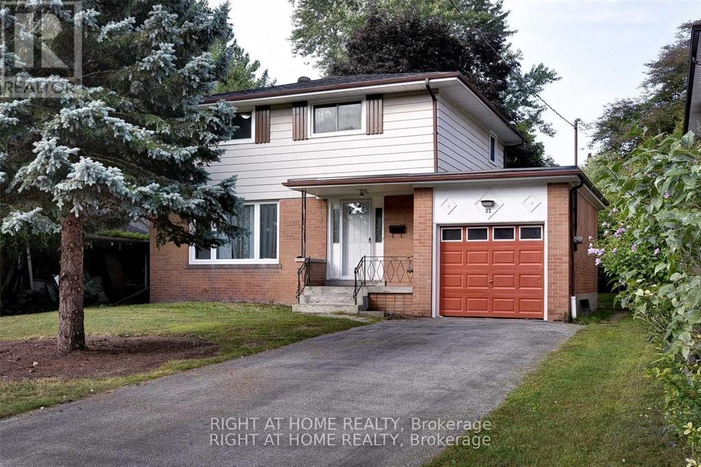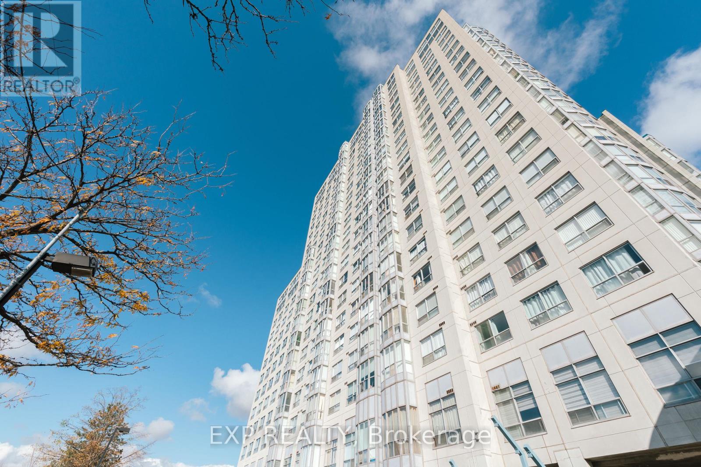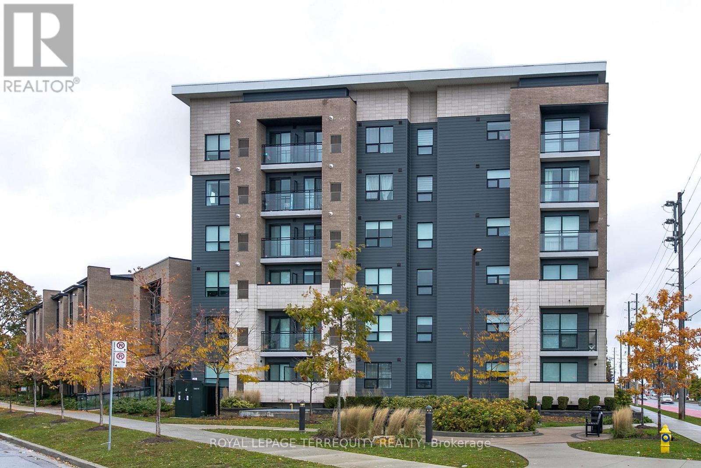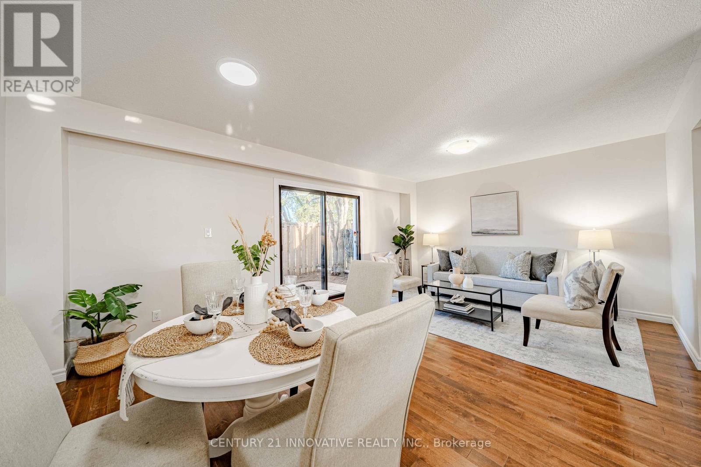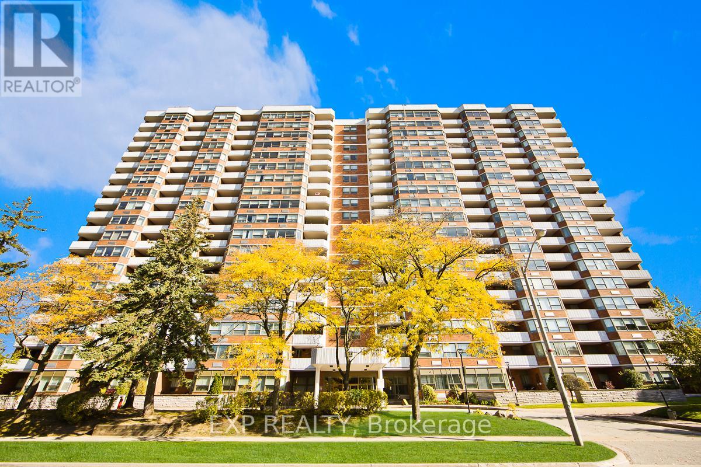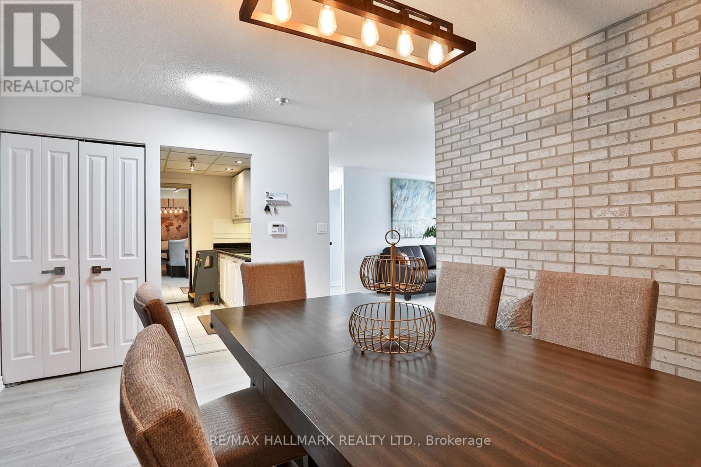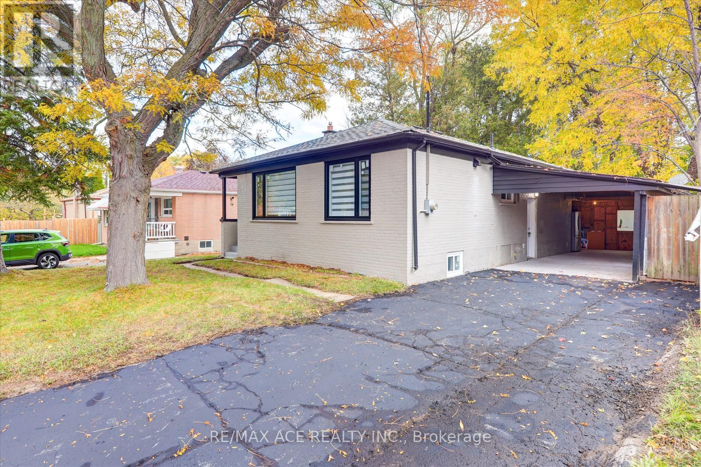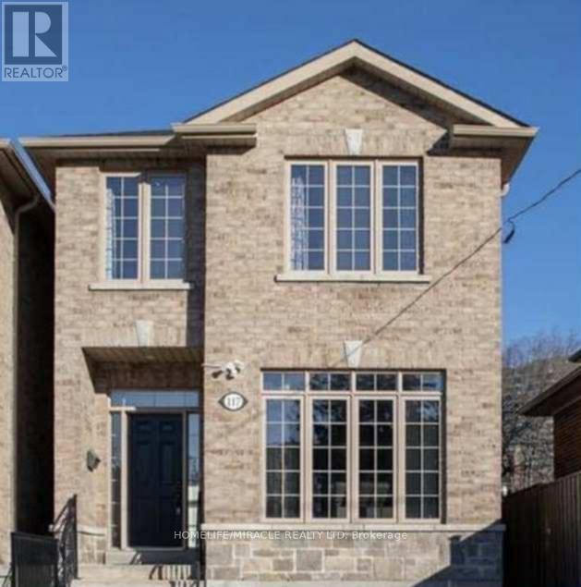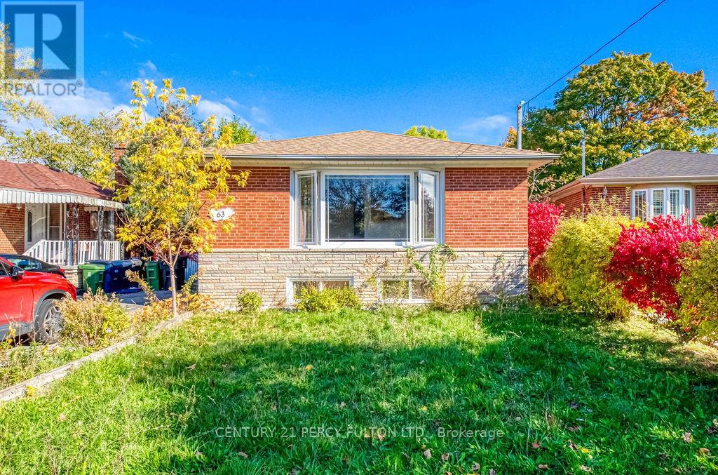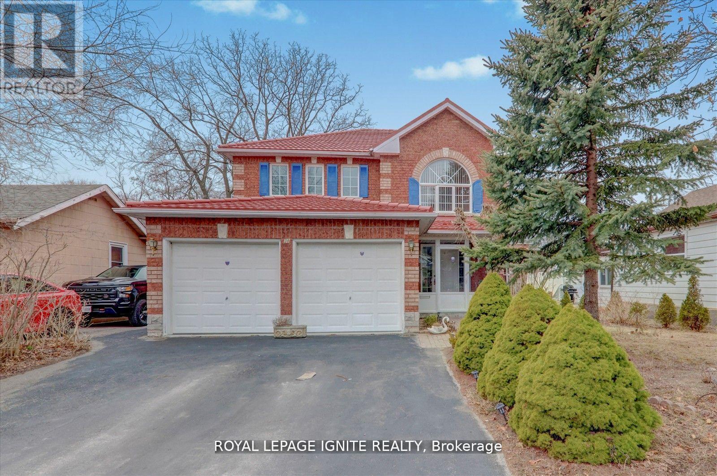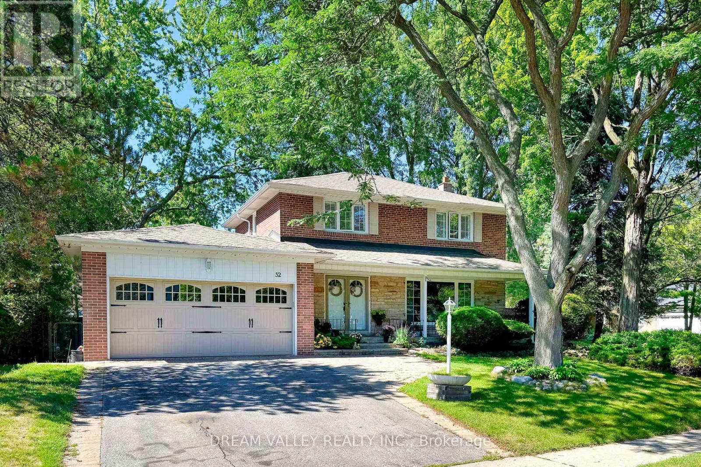
Highlights
Description
- Time on Houseful45 days
- Property typeSingle family
- Neighbourhood
- Median school Score
- Mortgage payment
Welcome to 52 South Marine Drive in the heart of prestigious Guildwood Village. This sun-filled 4-bedroom, 2-bath detached home offers a perfect family living space on a generous 68.49 x 110.41 ft. lot. Featuring a spacious living room with large picture windows, a walk-out deck, and a double car garage, this residence is surrounded by parks, trails, and top-rated schools. Located just minutes from the Scarborough Bluffs, Bluffers Park & Marina, and the historic Guild Inn & Grounds, the property provides a rare opportunity to live steps from nature while enjoying the convenience of top-rated schools, parks, tennis courts, and family-friendly amenities. Perfect for buyers seeking an occasional lake view from bedrooms, a peaceful tree-lined neighborhood, this home captures the very best of east Toronto living, easy commute to downtown. (id:63267)
Home overview
- Cooling Central air conditioning
- Heat source Natural gas
- Heat type Forced air
- Sewer/ septic Sanitary sewer
- # total stories 2
- # parking spaces 6
- Has garage (y/n) Yes
- # full baths 1
- # half baths 1
- # total bathrooms 2.0
- # of above grade bedrooms 4
- Flooring Hardwood, carpeted
- Subdivision Guildwood
- Directions 2244413
- Lot size (acres) 0.0
- Listing # E12407809
- Property sub type Single family residence
- Status Active
- 3rd bedroom 3.3m X 2.75m
Level: 2nd - 2nd bedroom 3.22m X 2.95m
Level: 2nd - 4th bedroom 3.17m X 2.75m
Level: 2nd - Primary bedroom 5.6388m X 4.06m
Level: 2nd - Recreational room / games room 8.85m X 4.1m
Level: Basement - Living room 5.63m X 4.06m
Level: Ground - Dining room 3.68m X 2.75m
Level: Ground - Family room 3.78m X 3.66m
Level: Ground - Kitchen 4.64m X 3.27m
Level: Ground
- Listing source url Https://www.realtor.ca/real-estate/28871707/52-south-marine-drive-toronto-guildwood-guildwood
- Listing type identifier Idx

$-4,853
/ Month



