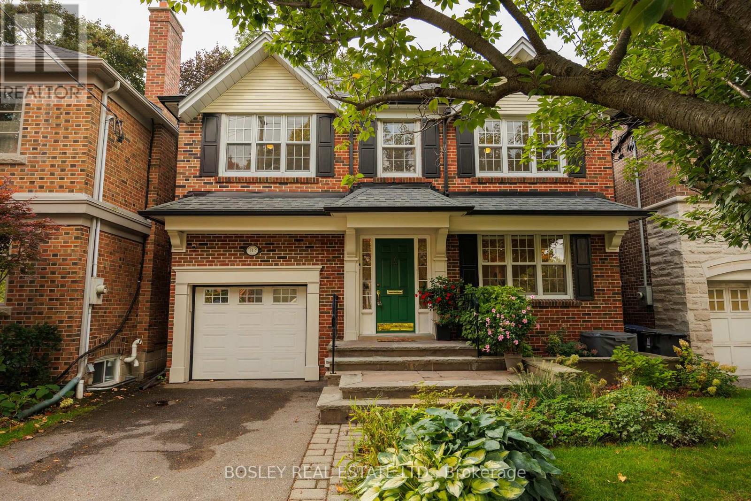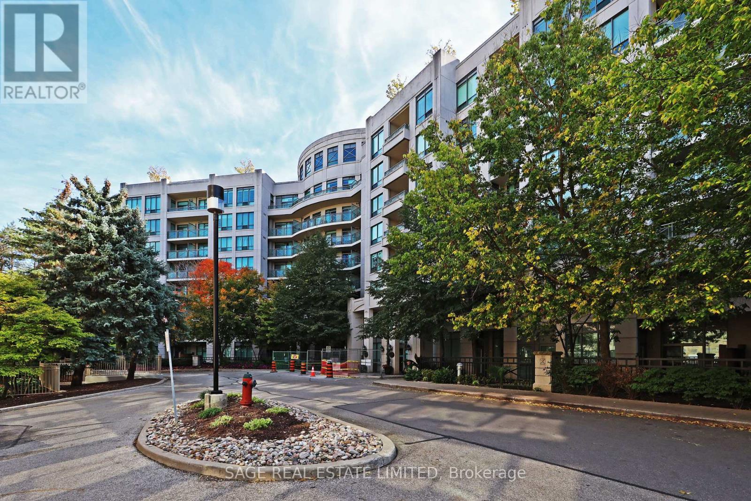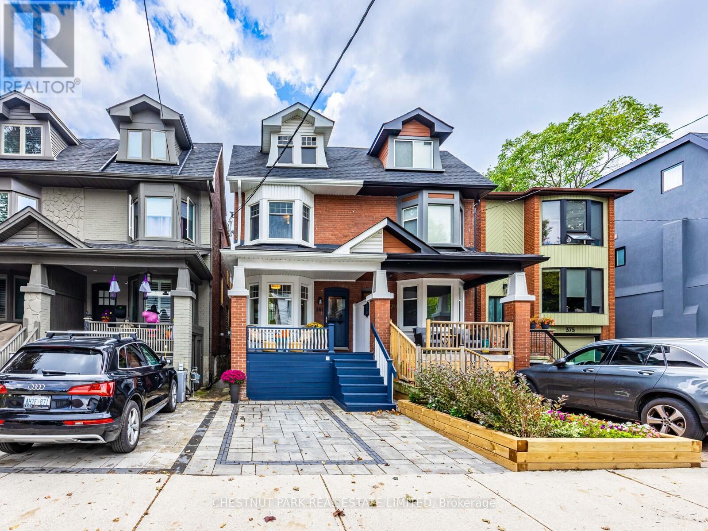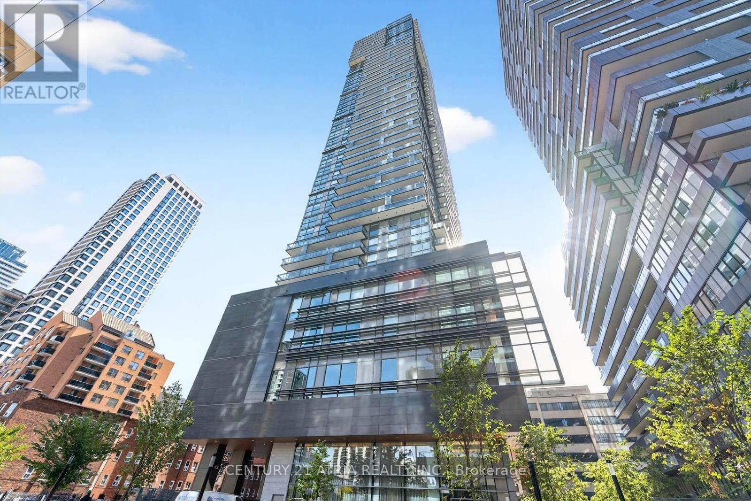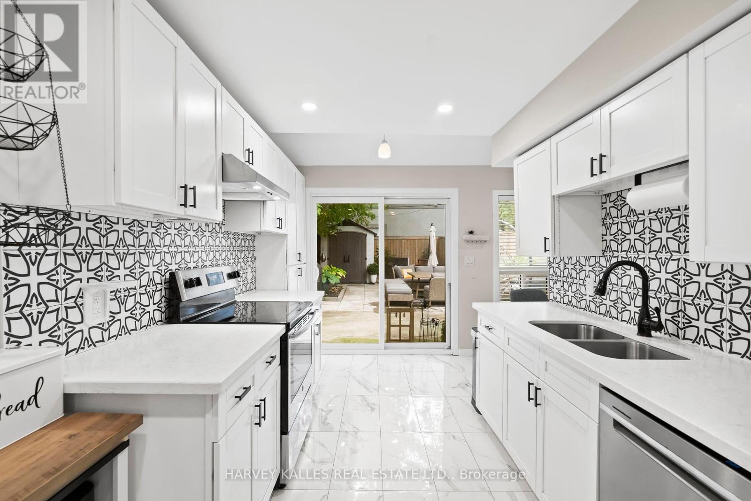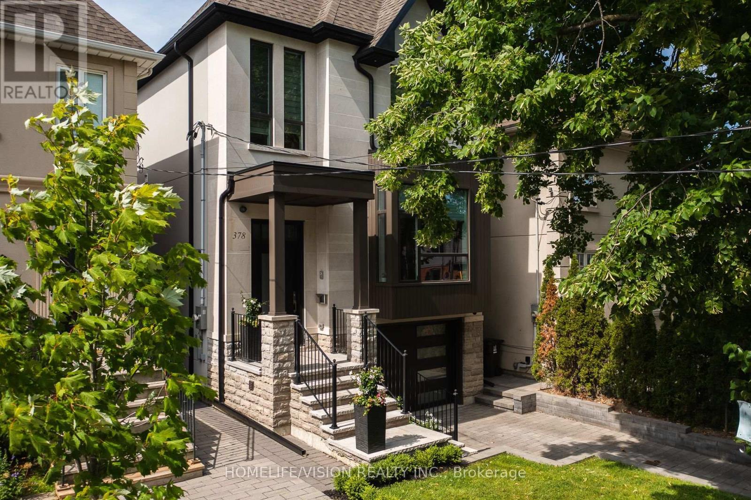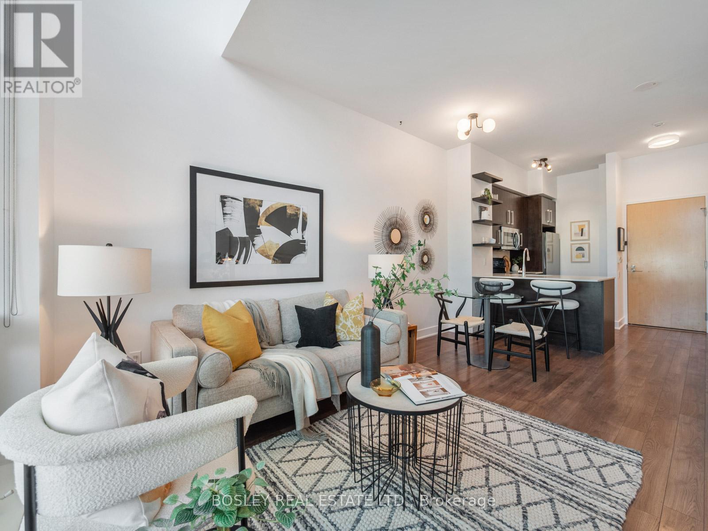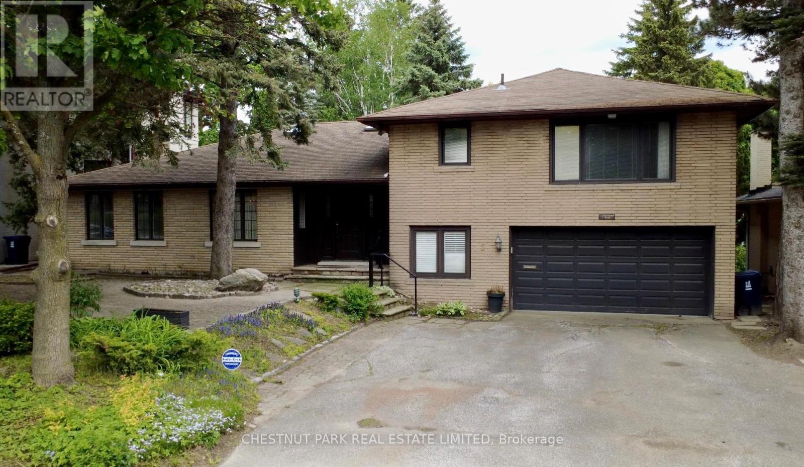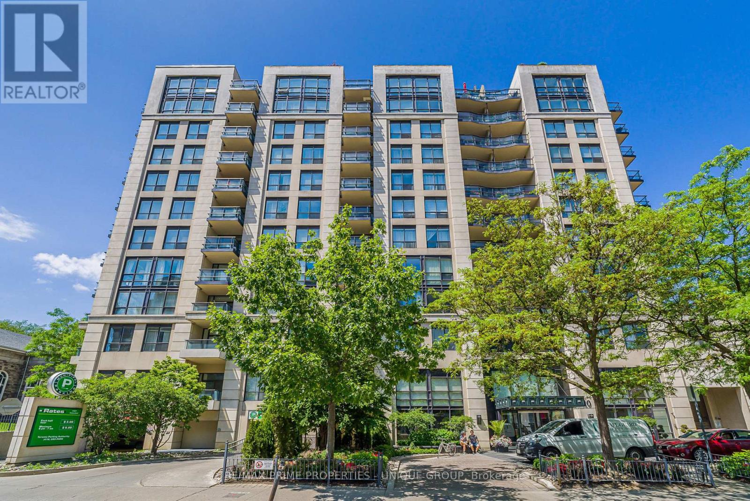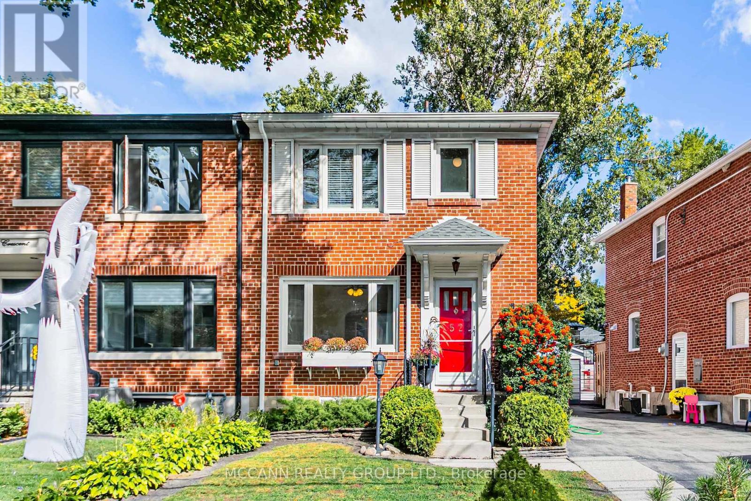
Highlights
Description
- Time on Housefulnew 22 hours
- Property typeSingle family
- Neighbourhood
- Median school Score
- Mortgage payment
Nestled on one of the quietest streets in Leaside, this beautifully maintained 3+1 Bedrm 2 Bathrm home offers a rare Family Room addition and timeless charm throughout. The main floor features elegant hardwood floors across the Living, Dining, and Family Rooms. The spacious Living Room is filled with natural light with a large picture window overlooking the street. The open-concept Dining Room is perfect for entertaining, seamlessly connected to both the Living and Family Rooms. The Kitchen offers ample storage, tile floors, and a gas stove. The rare main-floor Family Room features a cozy gas fireplace and a walk-out to the private back deck, perfect for relaxing or entertaining outdoors. Upstairs, you will find three spacious Bedrooms, all with hardwood floors, large windows, and closets. The Primary Bedroom overlooks the street and the other two bedrooms overlook the backyard. The Lower Level includes a large Recreation Room, Laundry Room, ample storage, and an additional Bedroom perfect for guests or a nanny suite. Enjoy outdoor living on the back deck overlooking the spacious backyard, complete with a garden play area and a convenient garden shed. Located just steps from shops, fine dining, and the TTC, this home is within the highly sought-after Northlea and Leaside school district. A detached garage and mutual drive provide parking for up to three cars. Explore nearby Serena Gundy Park, with scenic trails leading to Sunnybrook Park and beyond. A rare opportunity to own a beautiful family home in one of Torontos most desirable neighbourhoods! (id:63267)
Home overview
- Cooling Central air conditioning
- Heat source Natural gas
- Heat type Forced air
- Sewer/ septic Sanitary sewer
- # total stories 2
- # parking spaces 3
- Has garage (y/n) Yes
- # full baths 2
- # total bathrooms 2.0
- # of above grade bedrooms 4
- Flooring Hardwood, tile
- Subdivision Leaside
- Directions 2245637
- Lot size (acres) 0.0
- Listing # C12459938
- Property sub type Single family residence
- Status Active
- 3rd bedroom 2.97m X 2.67m
Level: 2nd - Primary bedroom 3.66m X 3.4m
Level: 2nd - 2nd bedroom 4.01m X 3.4m
Level: 2nd - Recreational room / games room 5.33m X 2.9m
Level: Lower - Bedroom 3.35m X 4.11m
Level: Lower - Laundry 2.87m X 2.95m
Level: Lower - Living room 4.57m X 3.35m
Level: Main - Dining room 3.68m X 2.84m
Level: Main - Kitchen 3.76m X 2.44m
Level: Main - Family room 3.48m X 4.39m
Level: Main
- Listing source url Https://www.realtor.ca/real-estate/28984548/52-thursfield-crescent-toronto-leaside-leaside
- Listing type identifier Idx

$-3,800
/ Month

