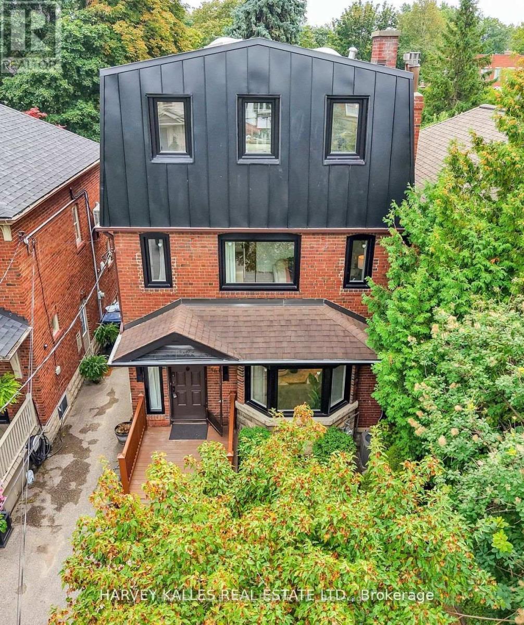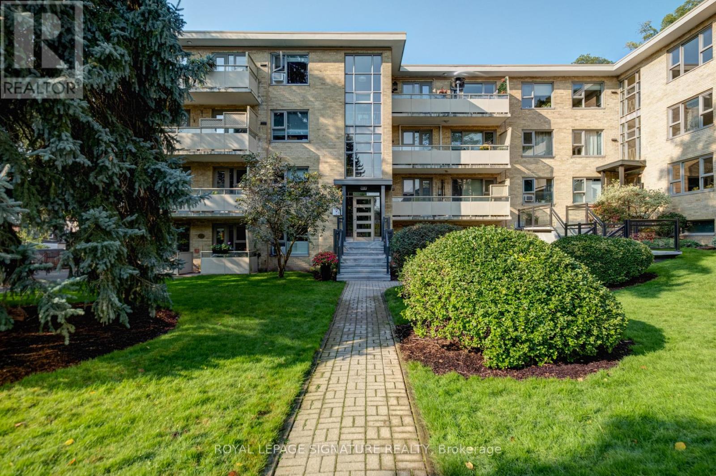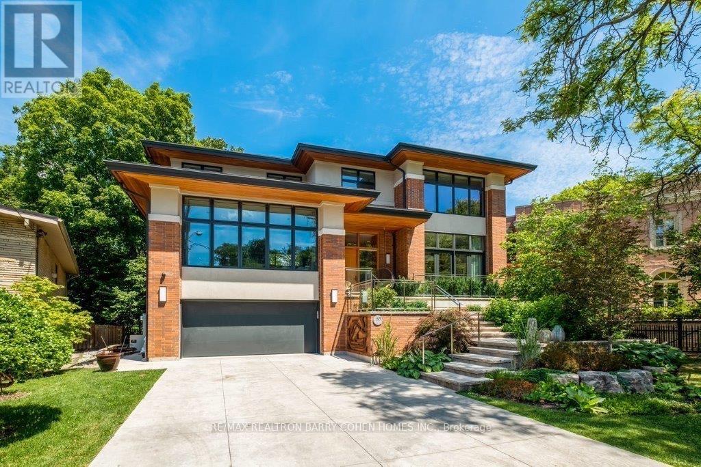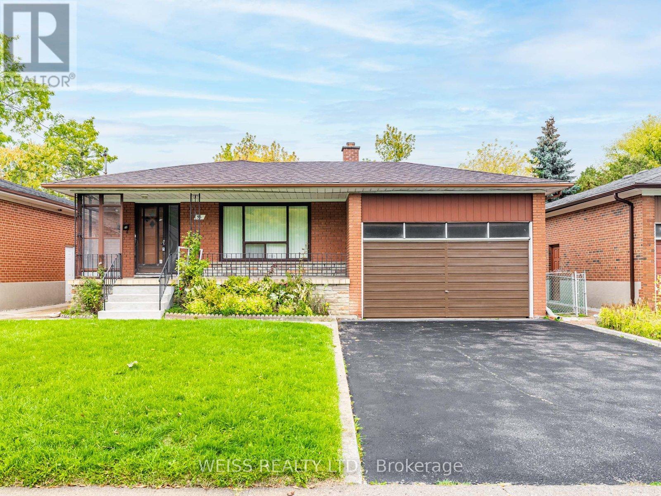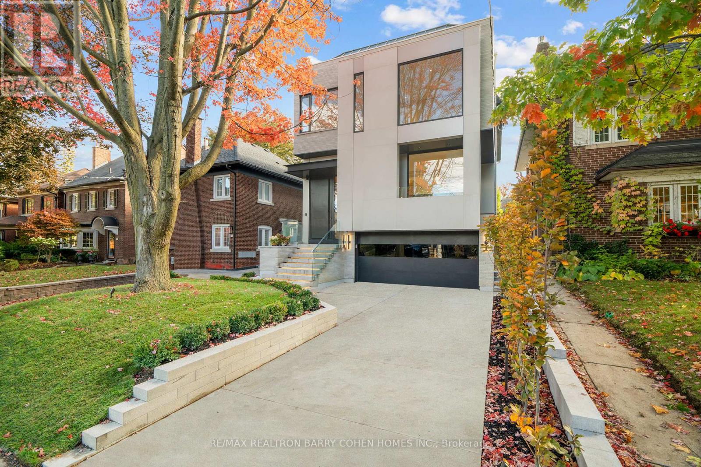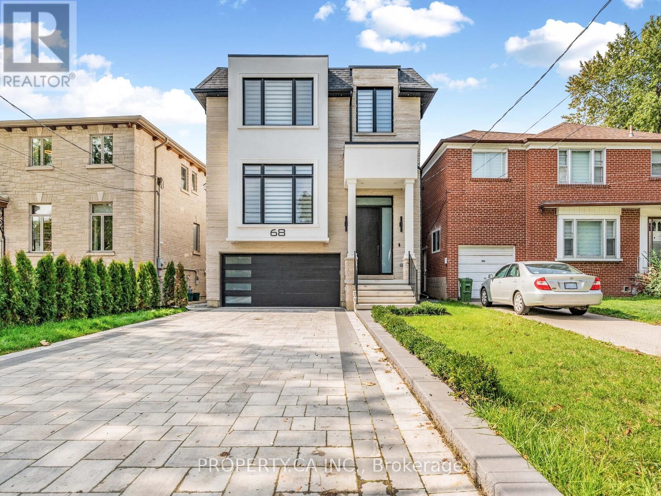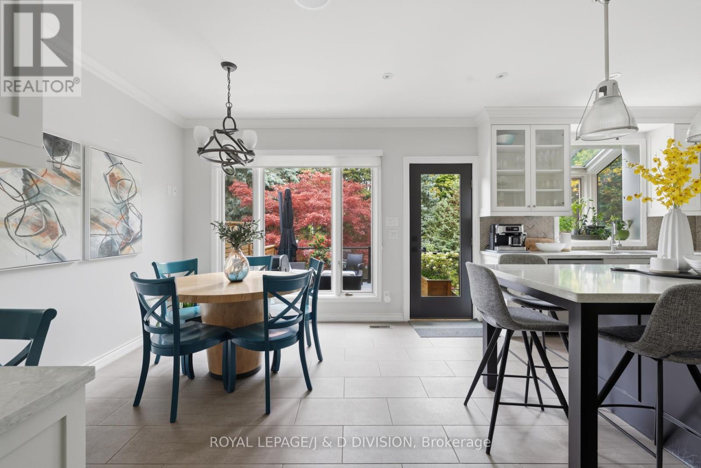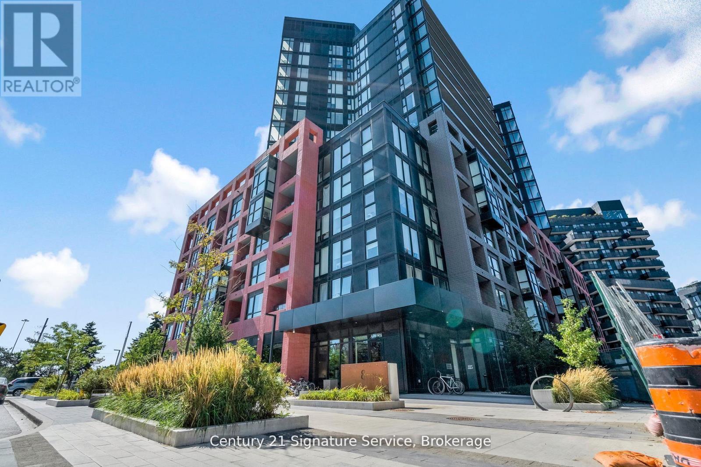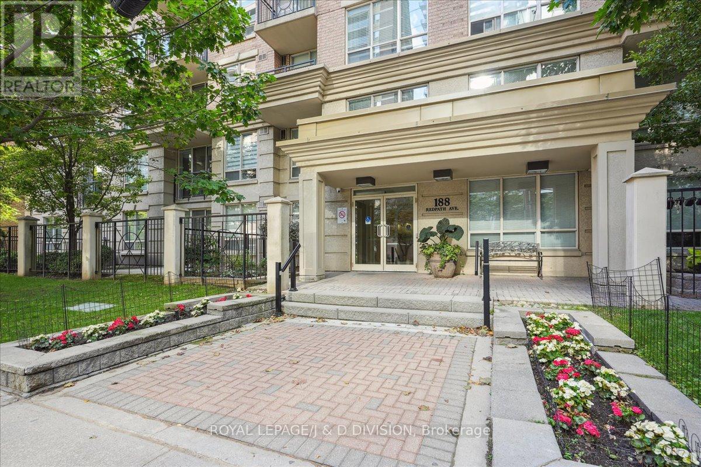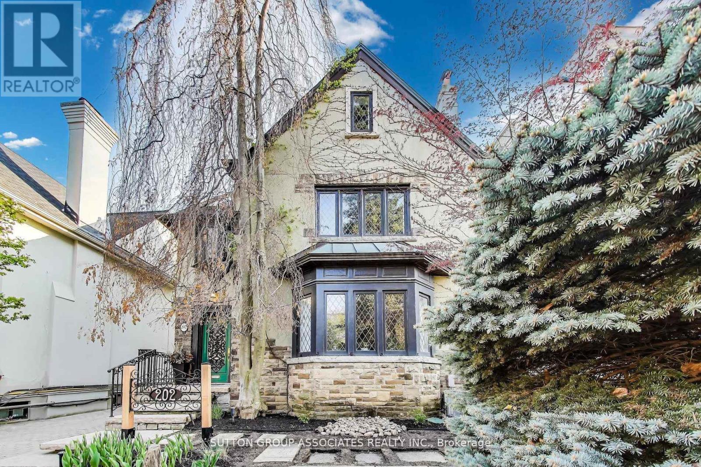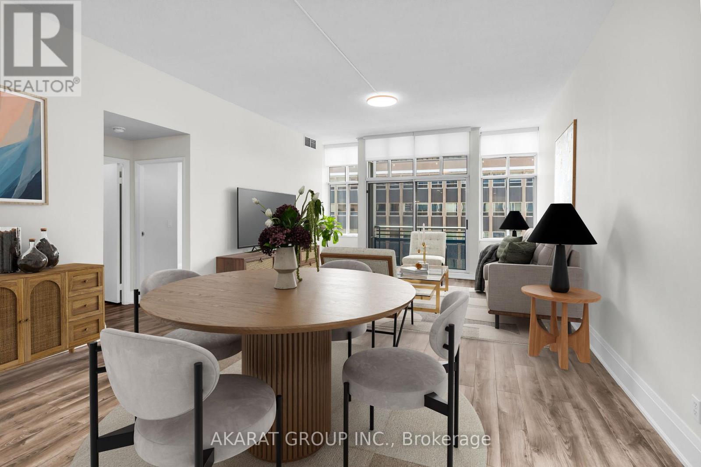- Houseful
- ON
- Toronto
- Bedford Park
- 52 Unsworth Avenue
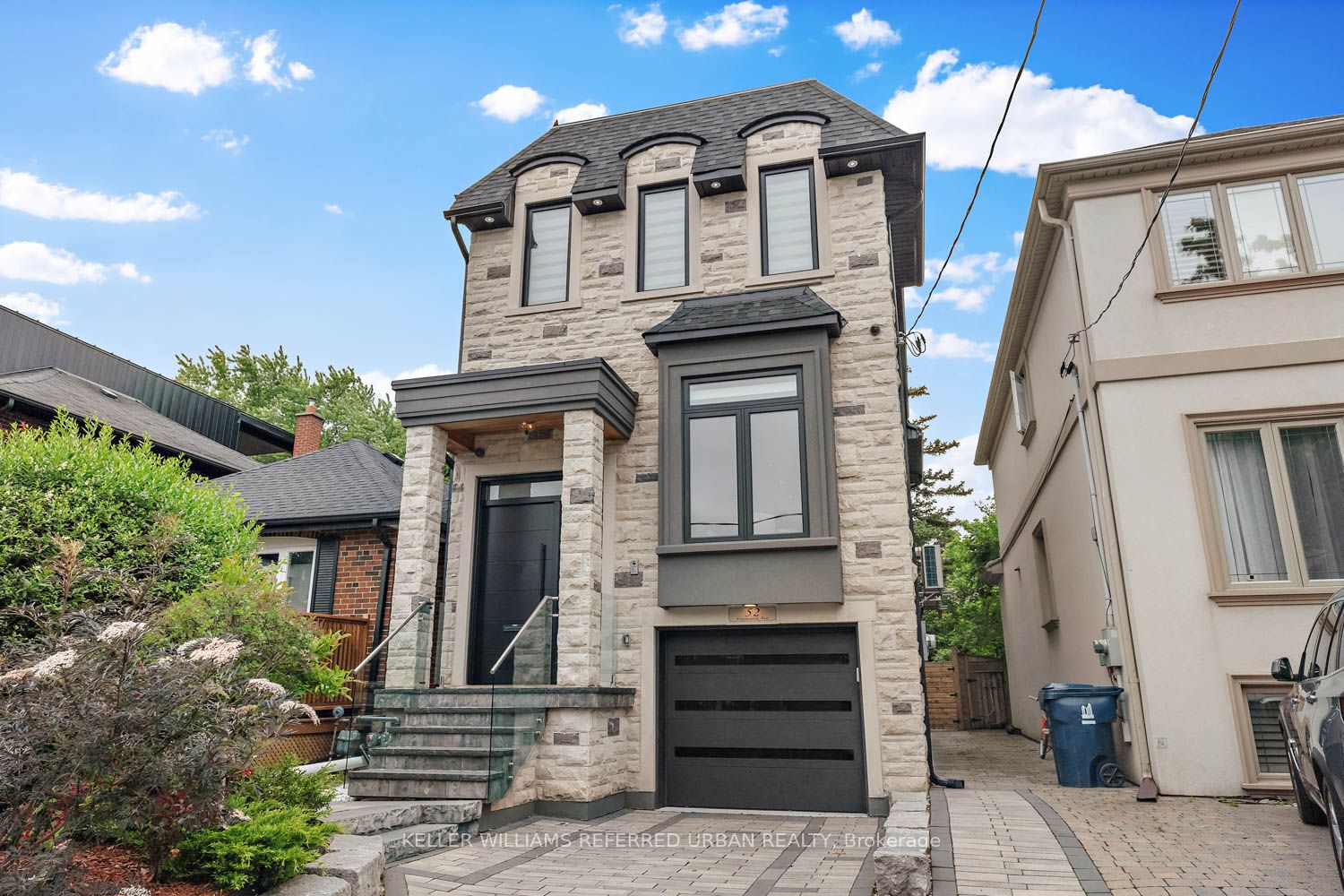
Highlights
Description
- Time on Houseful496 days
- Property typeDetached
- Style2-storey
- Neighbourhood
- CommunityLawrence Park North
- Median school Score
- Lot size2,609 Sqft
- Garage spaces1
- Mortgage payment
This homes is like a unicorn! Located on basically a dead end street that has barely any traffic this newer built home is only a 5 min walk to the TTC subway, Woburn Playground and all the great shops on the Yonge St. If that's not enough its in one of the best school districts in the city. Built to perfection with 10 ft soaring ceilings on all 3 floors, heated floors, custom millwork all over, a see through gas fireplace, a massive chefs kitchen with some of the best appliances money can buy, 5 luxurious spa like baths and lower level with a walk up basement for easy access in and out. For added comfort two furnaces and A/C units just because its that good of a house. With custom storage, a built in garage as well a bike storage there is room for all your toys and belongings. Just bring your tooth brush and move in!
Home overview
- Cooling Central air
- Heat source Gas
- Heat type Forced air
- Sewer/ septic Sewers
- Construction materials Stone
- # garage spaces 1
- # parking spaces 2
- Drive Private
- Garage features Built-in
- Has basement (y/n) Yes
- # full baths 5
- # total bathrooms 5.0
- # of above grade bedrooms 5
- # of below grade bedrooms 1
- # of rooms 10
- Family room available Yes
- Has fireplace (y/n) Yes
- Community Lawrence park north
- Community features Park,place of worship,public transit,school
- Area Toronto
- Water source Municipal
- Exposure W
- Lot size units Feet
- Basement information Finished, walk-up
- Mls® # C8431854
- Property sub type Single family residence
- Status Active
- Virtual tour
- Tax year 2023
- 4th bedroom 4 Pc Ensuite
Level: 2nd - Recreational room Laminate
Level: Basement - Type 3 washroom Numpcs 4
Level: 2nd - Kitchen Eat-In Kitchen
Level: Main - Living room 2 Way Fireplace
Level: Main - Family room Combined W/Kitchen
Level: Main
- Listing type identifier Idx

$-7,987
/ Month

