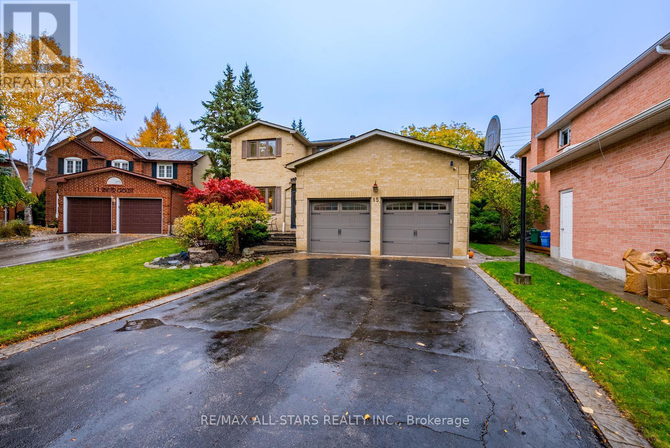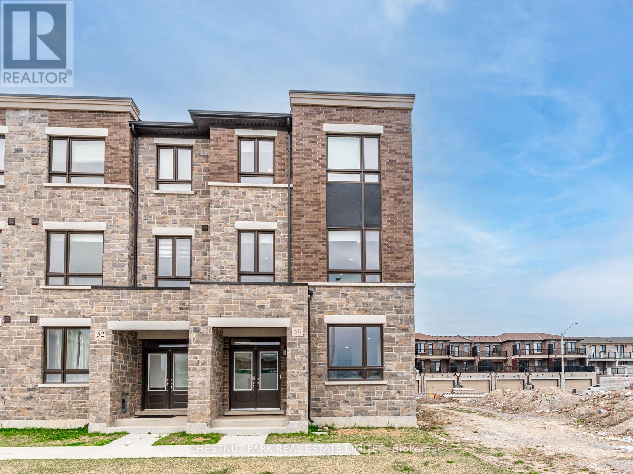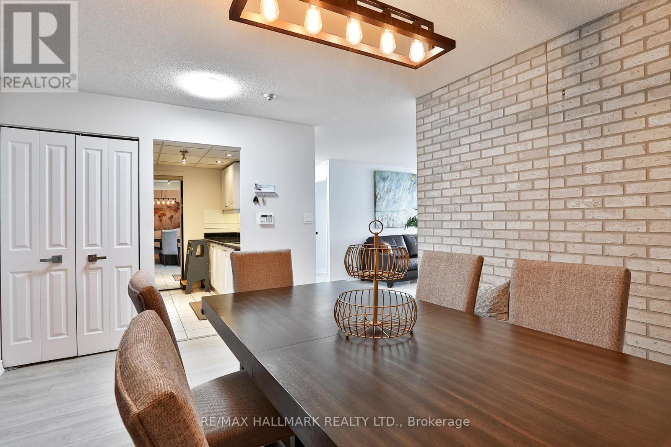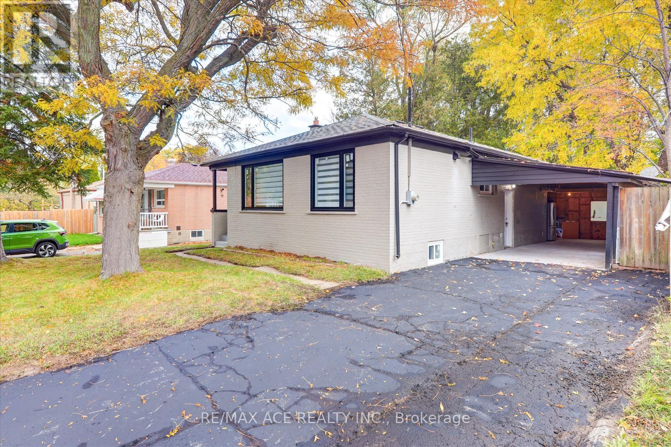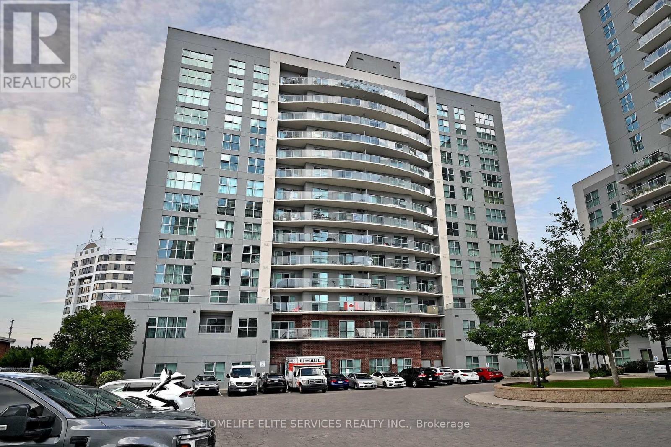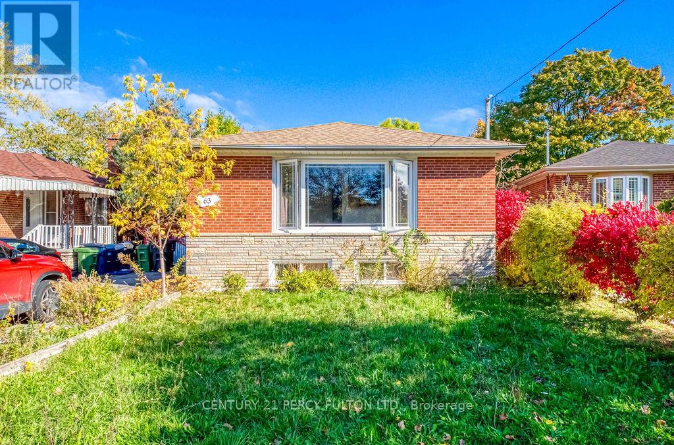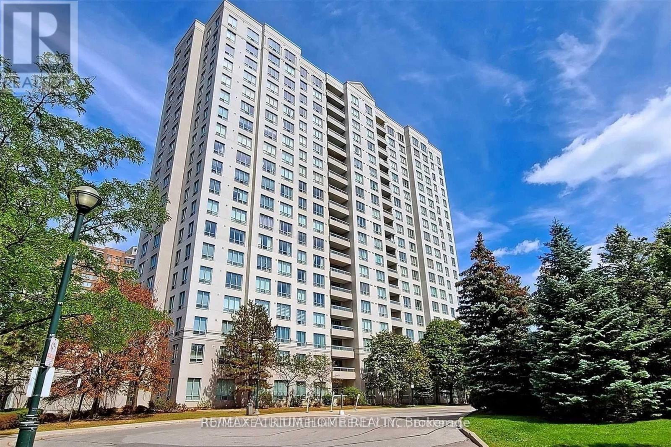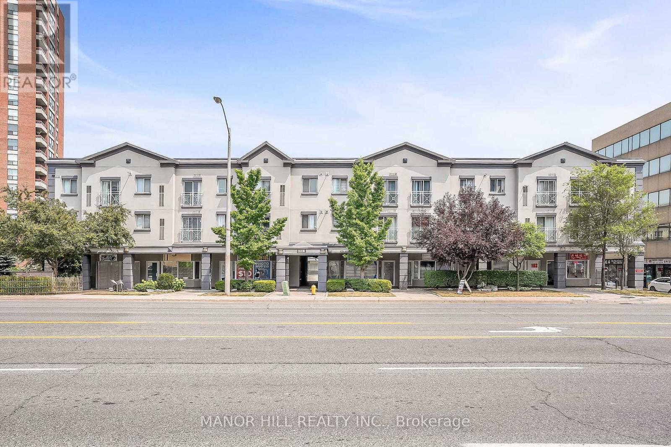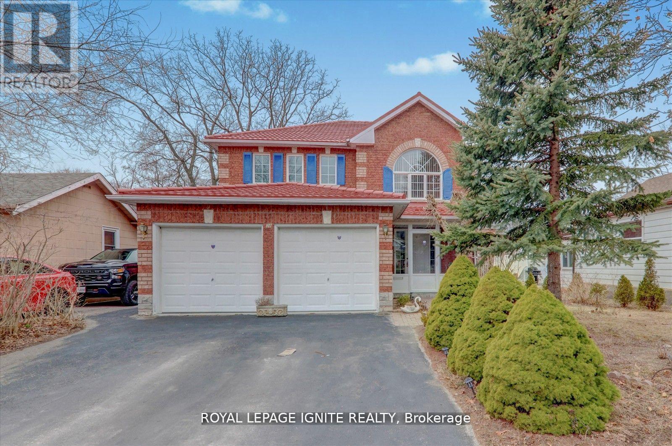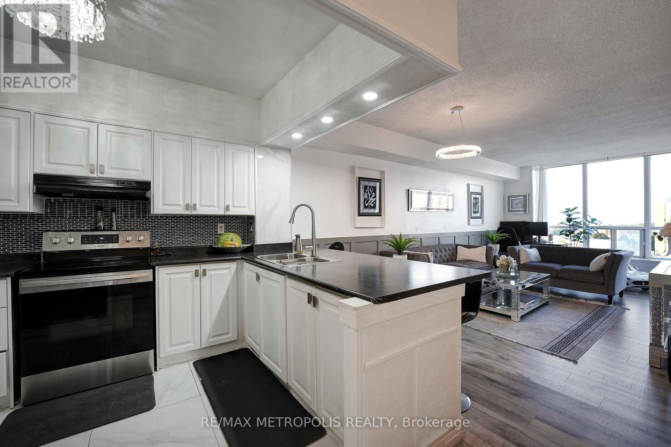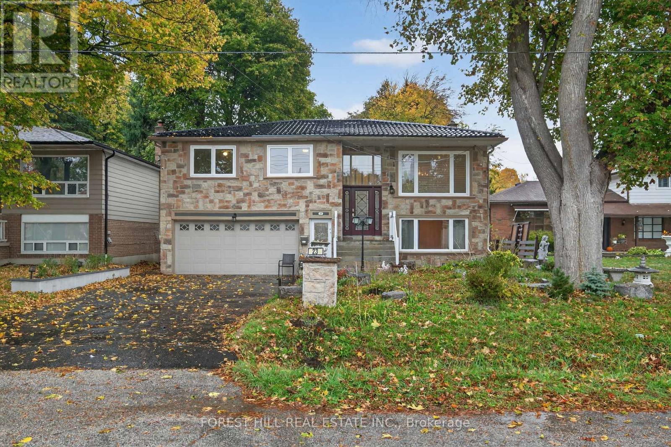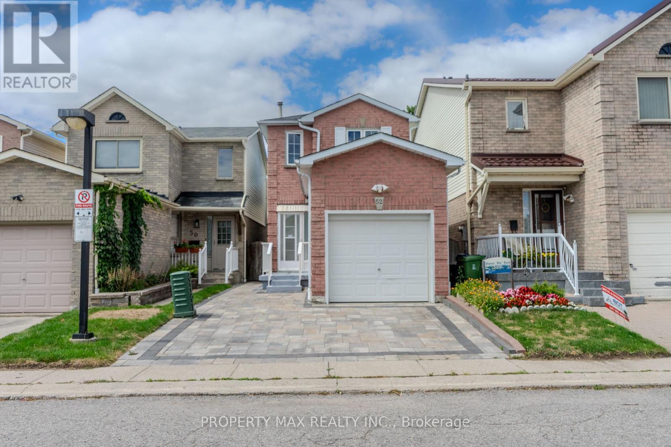
Highlights
Description
- Time on Houseful50 days
- Property typeSingle family
- Neighbourhood
- Median school Score
- Mortgage payment
Welcome to this beautifully renovated home, ready for you to move in and enjoy from day one. Nestled in an excellent location with easy access to Highway 401, shopping malls, libraries, and all levels of schools, this property also boasts incredible potential for an in-law suite. Step inside to find a completely updated interior, featuring a state-of-the-art new kitchen, a renovated washroom, and gleaming hardwood floors throughout the freshly painted main level. The extended family room is a sun-drenched haven with a skylight, flowing seamlessly to an enclosed porch and a newer interlock patio. With a professionally finished basement, state-of-the-art windows, and a newly finished entrance, the extensive upgradesincluding the extended main floortruly must be seen to be appreciated and show an impeccable A+++ condition. (id:63267)
Home overview
- Cooling Central air conditioning
- Heat source Natural gas
- Heat type Forced air
- Sewer/ septic Sanitary sewer
- # total stories 2
- # parking spaces 3
- Has garage (y/n) Yes
- # full baths 2
- # half baths 1
- # total bathrooms 3.0
- # of above grade bedrooms 5
- Flooring Concrete, hardwood, vinyl, laminate
- Subdivision Malvern
- Lot desc Landscaped
- Lot size (acres) 0.0
- Listing # E12395855
- Property sub type Single family residence
- Status Active
- 3rd bedroom 4.72m X 2.55m
Level: 2nd - Primary bedroom 4.78m X 3.22m
Level: 2nd - 2nd bedroom 4.04m X 2.43m
Level: 2nd - Recreational room / games room 10.41m X 4.25m
Level: Basement - Laundry 2.89m X 1.78m
Level: Basement - Eating area 3.91m X 2.98m
Level: Main - Living room 4.5m X 3.42m
Level: Main - Kitchen 3.91m X 2.98m
Level: Main - Family room 4.57m X 3.11m
Level: Main - Dining room 3.13m X 3.13m
Level: Main
- Listing source url Https://www.realtor.ca/real-estate/28846042/52-whispering-willow-pathway-toronto-malvern-malvern
- Listing type identifier Idx

$-2,076
/ Month

