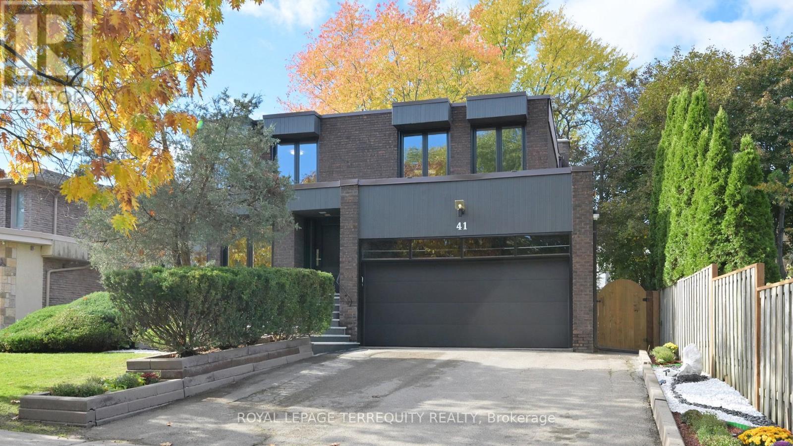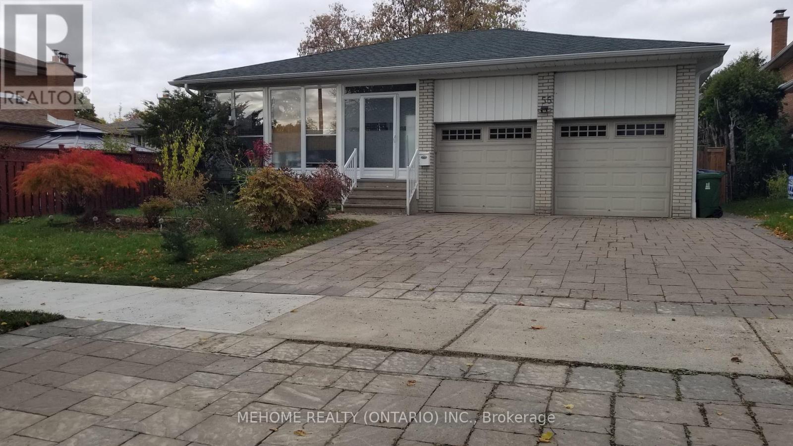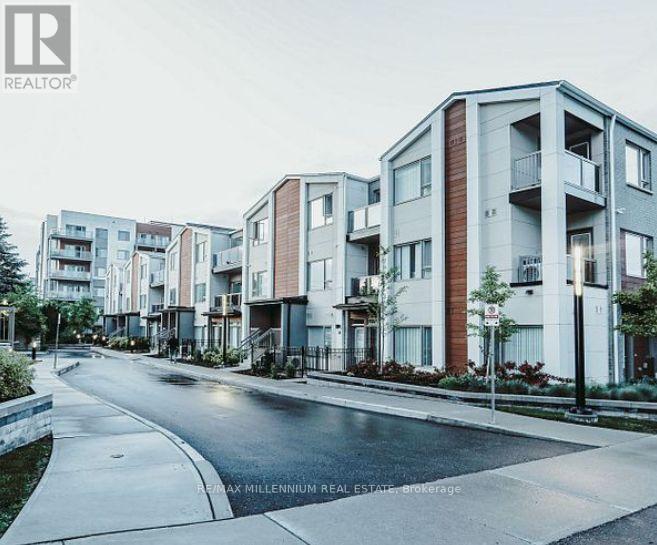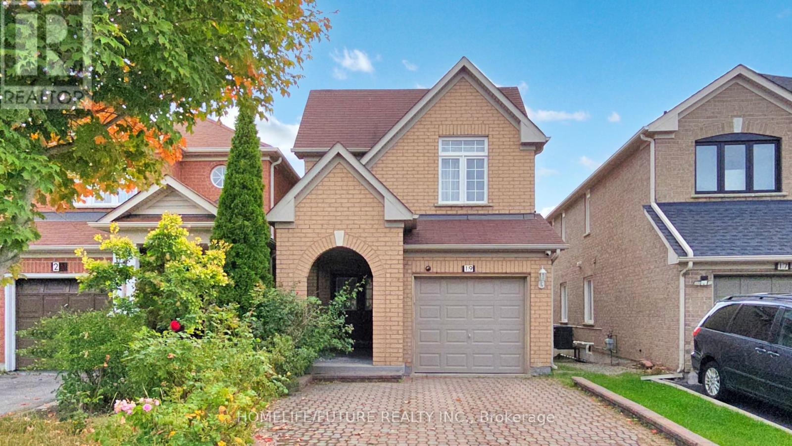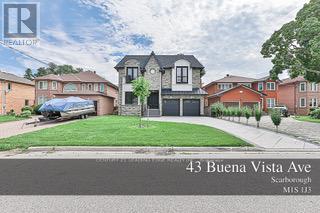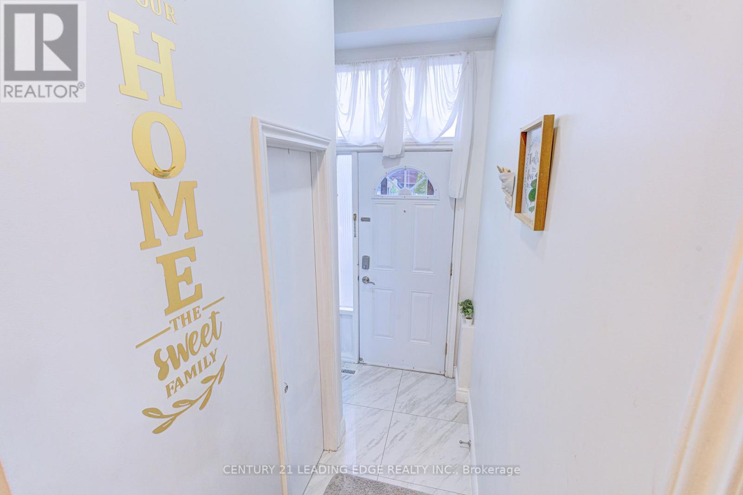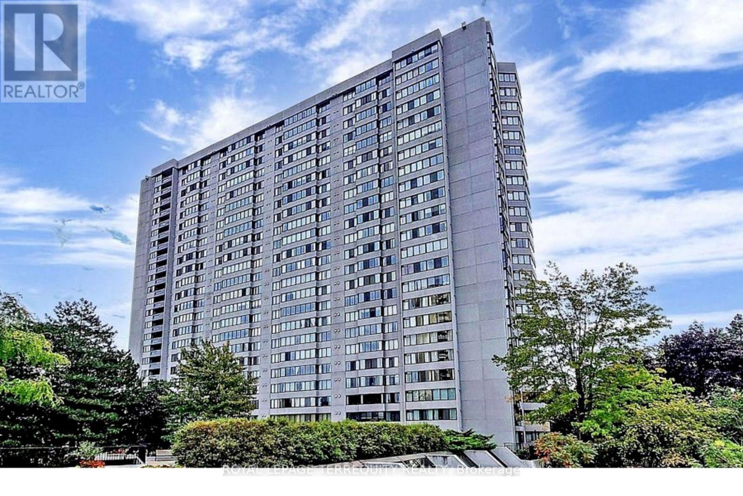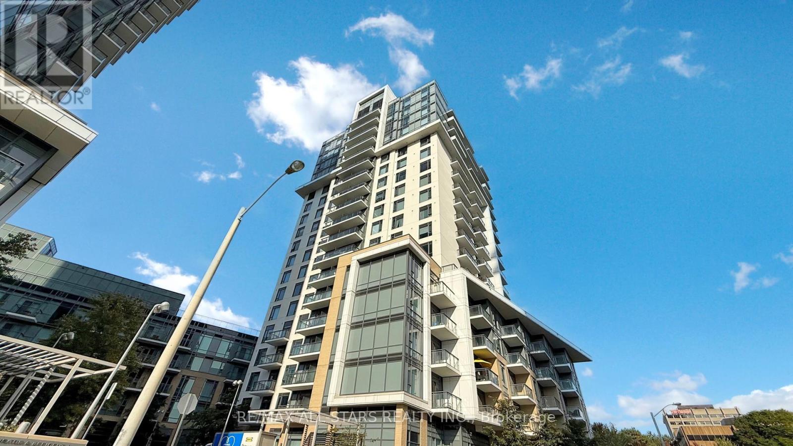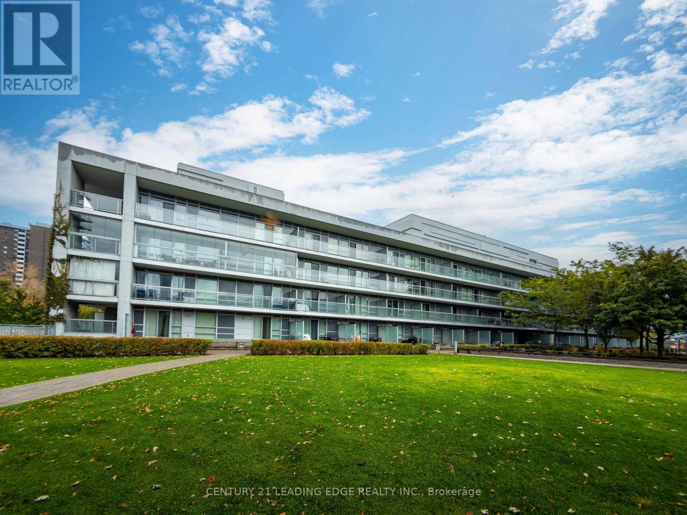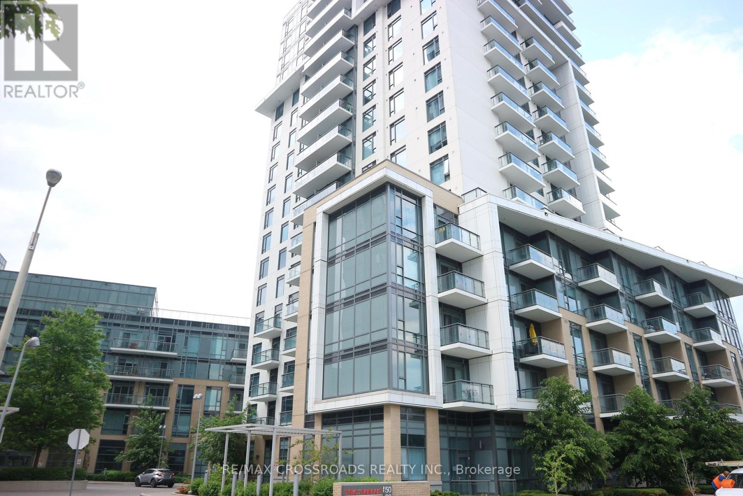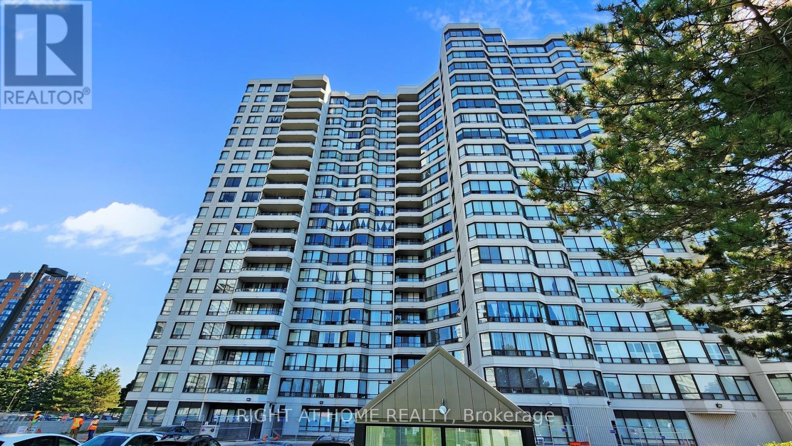- Houseful
- ON
- Toronto
- L'Amoreaux
- 726 1881 Mcnicoll Ave
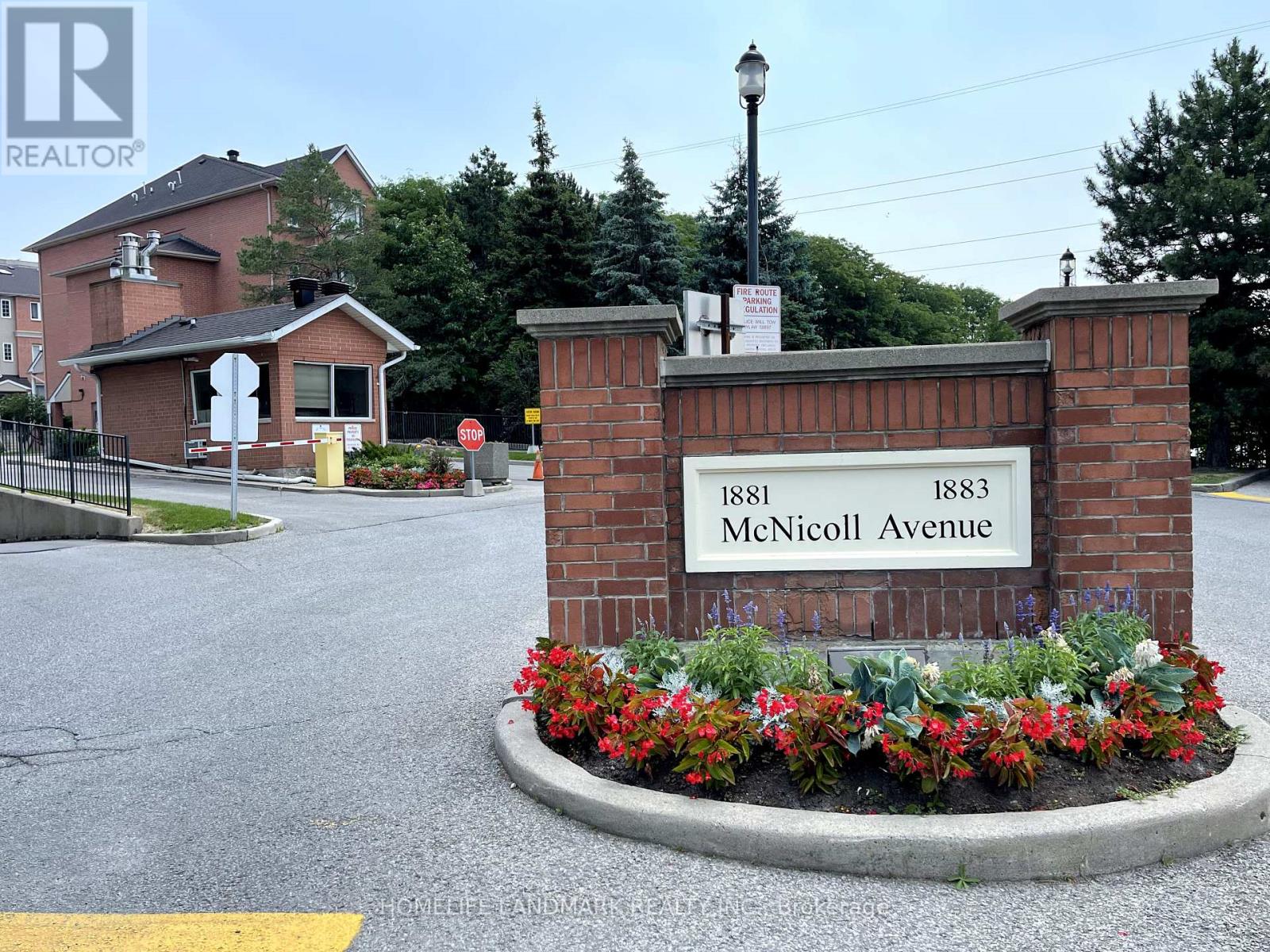
Highlights
Description
- Time on Houseful24 days
- Property typeSingle family
- Neighbourhood
- Median school Score
- Mortgage payment
Step into this well-maintained single-level home in Torontos highly sought-after E05/Steeles neighbourhood; offering the perfect blend of comfort, convenience, and community. Enjoy quick access to Markham and nearby amenities while staying close to everything you need. Boasting 1,308 sq. ft. of functional living space and no stairs to navigate, this home is perfect for seniors or anyone seeking accessible living. It features 2 spacious bedrooms, 2 full washrooms, a large walk-in closet in the primary bedroom, and a cozy eat-in kitchen with direct access to the front porch. The generous layout provides an ideal canvas for your personal touch. The property including all appliances is being sold as-is. The included parking spot offers direct hallway access to the underground garage, so winter weather is never a concern. The unit is conveniently located near the elevator, and the gated community provides 24-hour security for peace of mind. Walk to the community centre, schools, Asia Food Mart, Pacific Mall, TTC, and a variety of other shops and services. (id:63267)
Home overview
- Cooling Central air conditioning
- Heat source Natural gas
- Heat type Forced air
- # parking spaces 1
- Has garage (y/n) Yes
- # full baths 2
- # total bathrooms 2.0
- # of above grade bedrooms 2
- Flooring Hardwood, ceramic, laminate
- Community features Pets allowed with restrictions
- Subdivision Steeles
- Lot size (acres) 0.0
- Listing # E12454639
- Property sub type Single family residence
- Status Active
- Dining room 5.712m X 3.426m
Level: Main - Primary bedroom 4.225m X 3.615m
Level: Main - 2nd bedroom 3.825m X 2.457m
Level: Main - Kitchen 5.557m X 2.313m
Level: Main - Living room 3.024m X 2.694m
Level: Main
- Listing source url Https://www.realtor.ca/real-estate/28972752/726-1881-mcnicoll-avenue-toronto-steeles-steeles
- Listing type identifier Idx

$-867
/ Month

