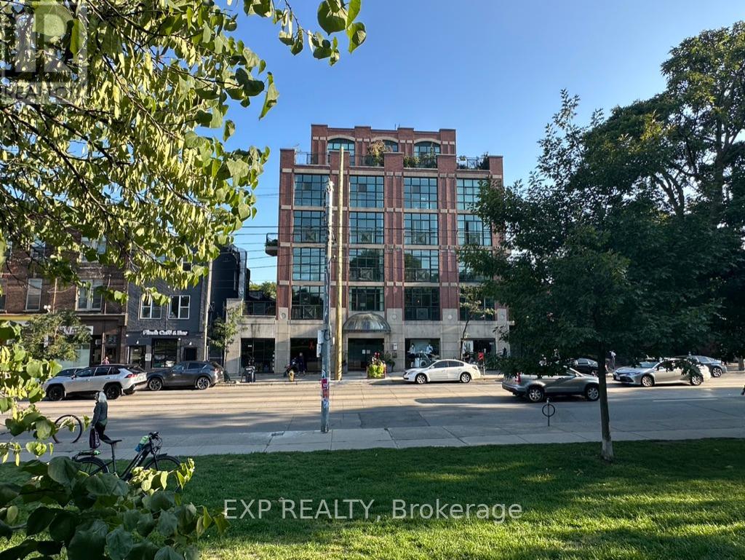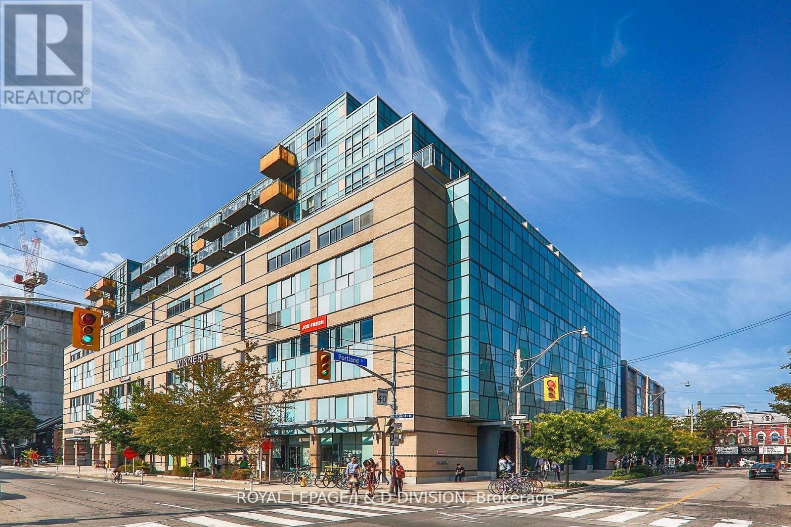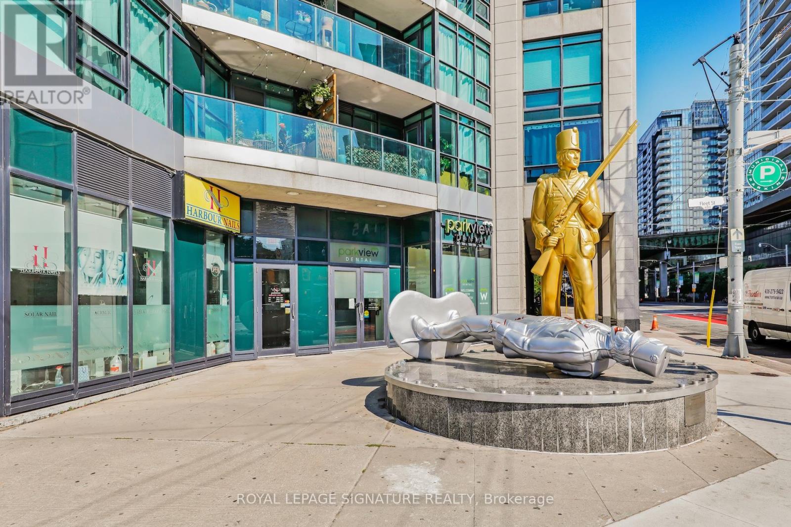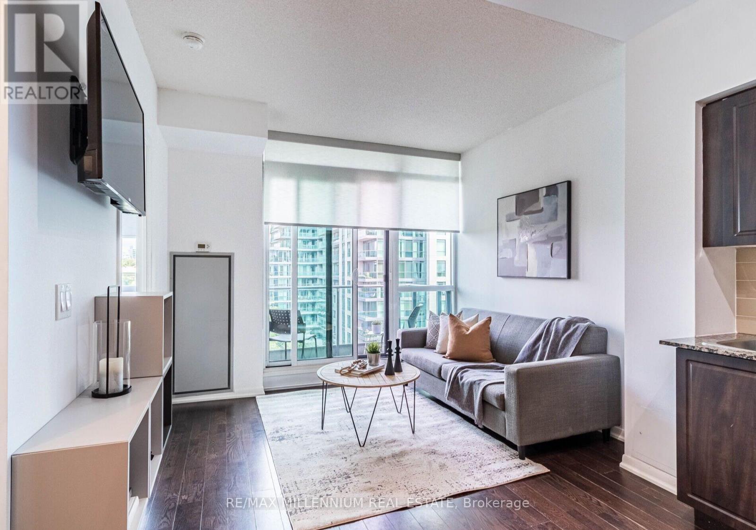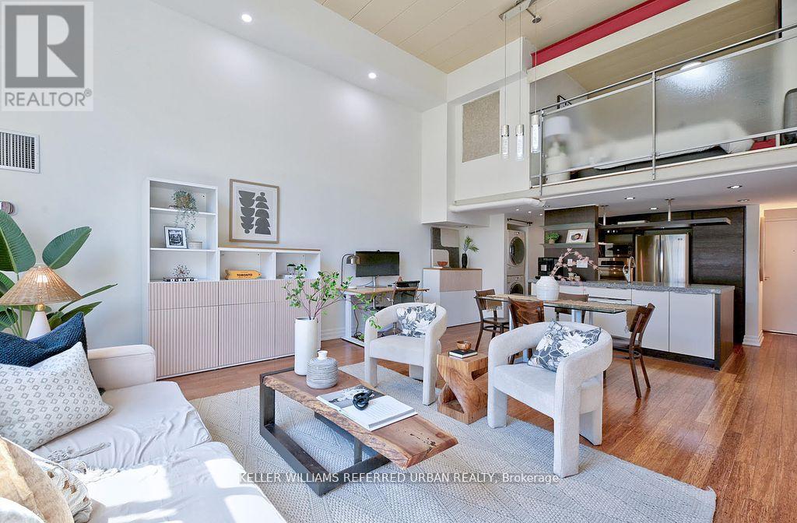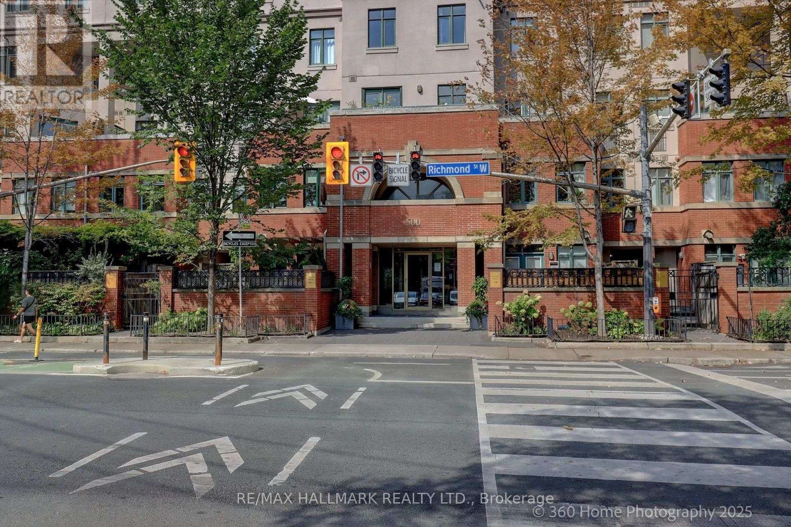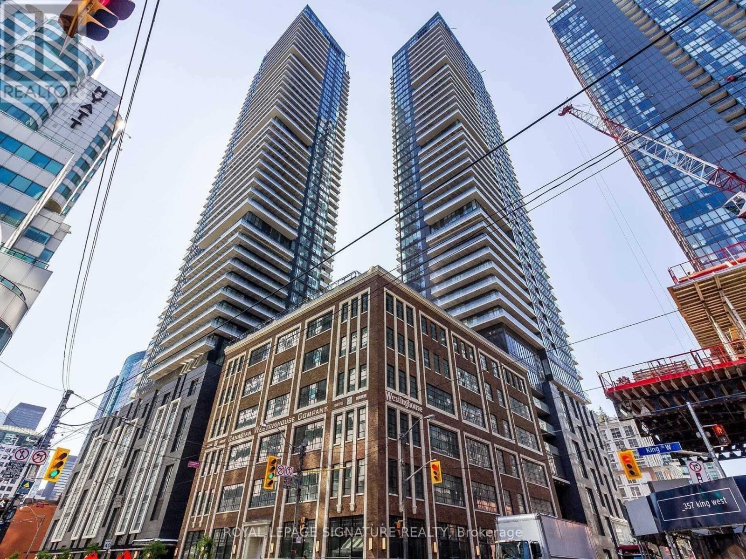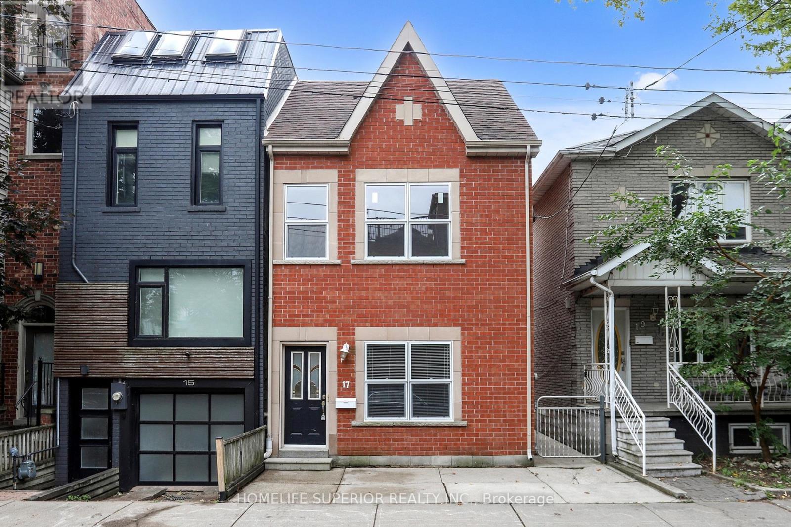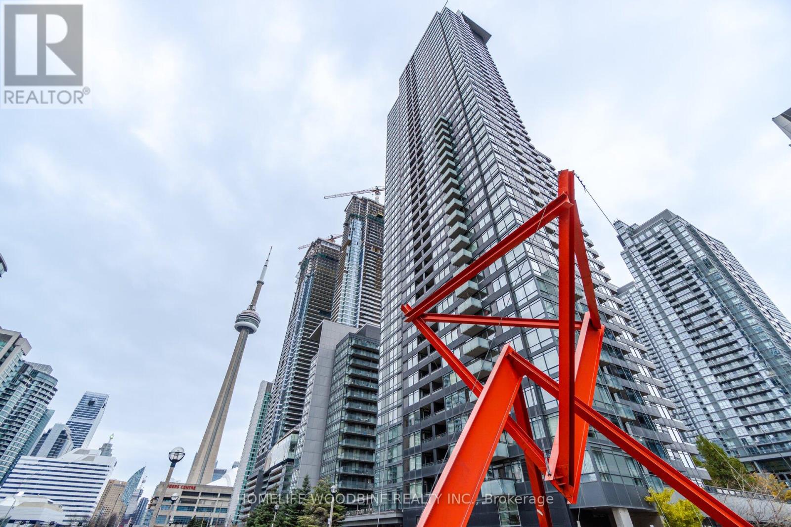- Houseful
- ON
- Toronto
- Little Portugal
- 53 Argyle St
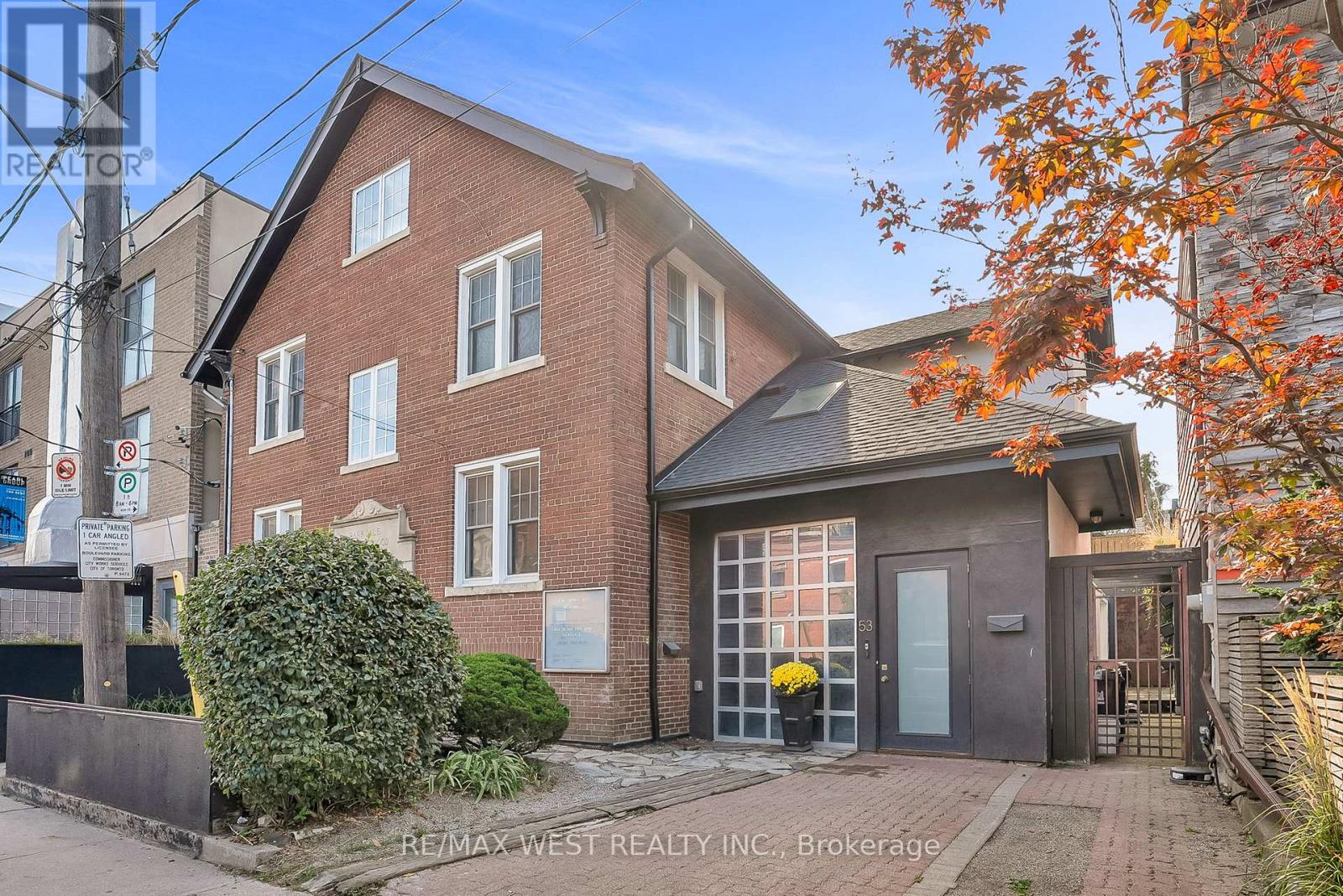
Highlights
Description
- Time on Housefulnew 4 hours
- Property typeSingle family
- Neighbourhood
- Median school Score
- Mortgage payment
A rare Opportunity in the Heart of the Ossington District. Step inside this 4,500 + Sq ft . architectural treasure, where historic character meets modern luxury. Built in 1933 as a community centre, 53 Argyle Street has been reimagined into a one-of-a-kind residence with commercial + residential zoning- ideal for live/ work flexibility or a creative entrepreneurial vision. Located in the Soho of Toronto- Vogue's pick as the world's 2nd Hippest District- you're just steps from Trinity Bellwoods Park, Queen West, Ossington's vibrant cafe Culture, art galleries, and award-winning restaurants. The main floor impresses with open-concept living and dining, a chef's kitchen with granite counters and extra- large fridge, sun-filled atrium and office space. Heated floors and skylights add comfort and light throughout. The Second floor features a serene primary suite with walk-in closet, ensuite spa ( Roman Bath, Bidet, Sauna), plus three additional bedrooms and a luxe five-piece bath. Upstairs, discover a third-floor retreat- two bedrooms linked by a secret passage that kids will love it, and a copper soaking tub. The finished basement offers*'5' ceilings, a second kitchen, bathroom, and elevator access perfect for an artist's studio, Guest suite, or private office. Step outside to a private courtyard oasis that you can turn into an entertainer's dream. Additional features include marble and hardwood finishes, central air, alarm system, and a 12,000-watt generator. This property is more than a home- its a lifestyle, a statement, and an investment in Toronto's most coveted urban playground. Art and furniture available for purchase. Art inventory and Appraisal available upon request. (id:63267)
Home overview
- Cooling Central air conditioning
- Heat source Natural gas
- Heat type Forced air
- Sewer/ septic Sanitary sewer
- # total stories 3
- # parking spaces 2
- # full baths 5
- # total bathrooms 5.0
- # of above grade bedrooms 6
- Flooring Marble, hardwood, concrete, wood
- Subdivision Trinity-bellwoods
- Lot size (acres) 0.0
- Listing # C12415559
- Property sub type Single family residence
- Status Active
- 2nd bedroom 4m X 3.5m
Level: 2nd - 4th bedroom 3.6m X 3.4m
Level: 2nd - Primary bedroom 5.6m X 4m
Level: 2nd - 3rd bedroom 3.4m X 3.4m
Level: 2nd - 5th bedroom 7.1m X 4m
Level: 3rd - Bedroom 7.1m X 3.3m
Level: 3rd - Recreational room / games room 5.4m X 4.2m
Level: Lower - Kitchen 4.8m X 3.6m
Level: Main - Family room 4.1m X 3.7m
Level: Main - Dining room 3.9m X 3m
Level: Main - Office 3.6m X 3m
Level: Main - Living room 3.8m X 3.3m
Level: Main
- Listing source url Https://www.realtor.ca/real-estate/28888885/53-argyle-street-toronto-trinity-bellwoods-trinity-bellwoods
- Listing type identifier Idx

$-11,968
/ Month

