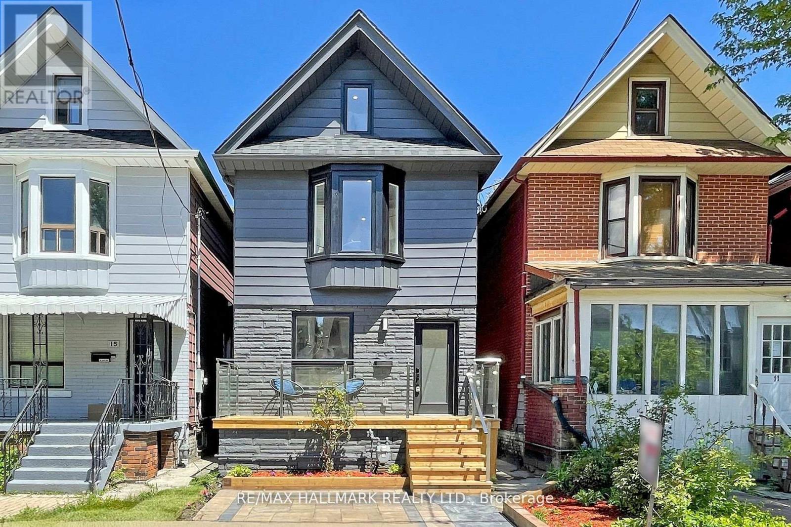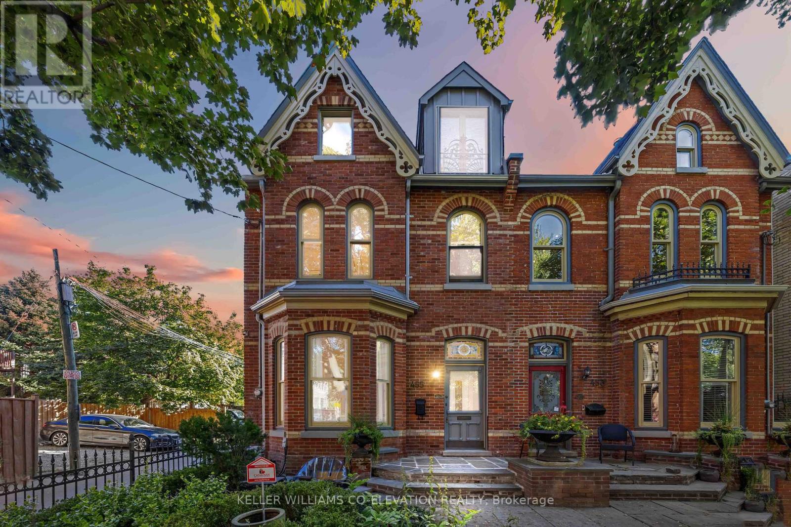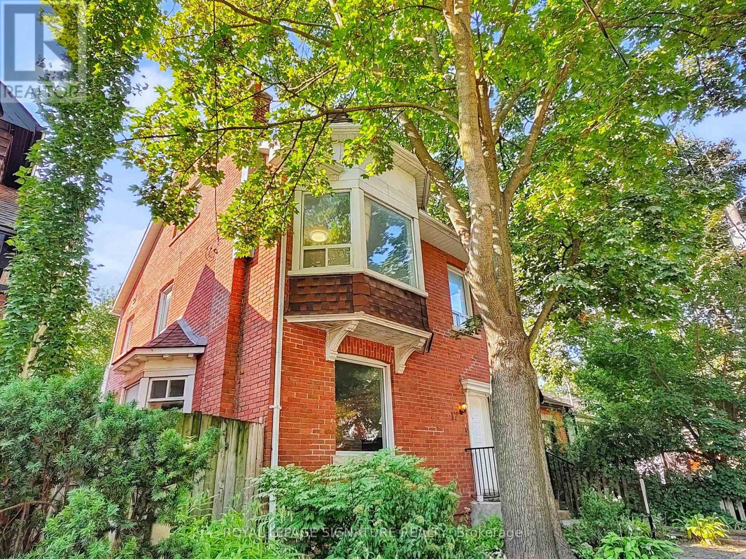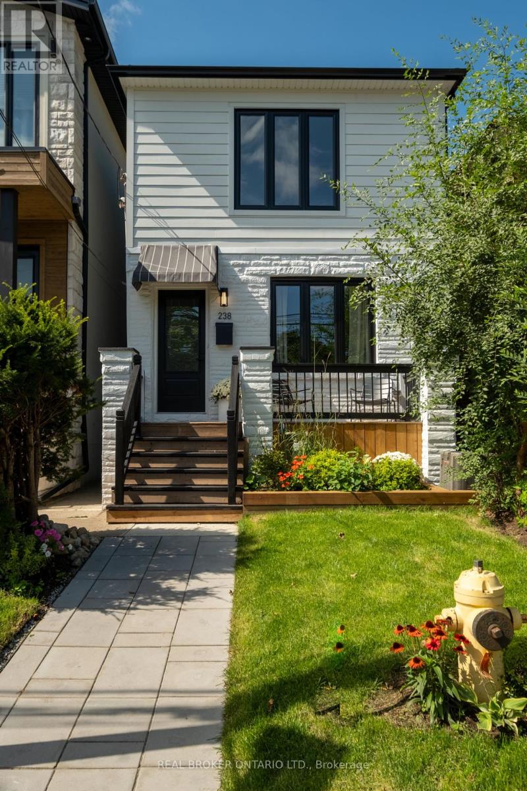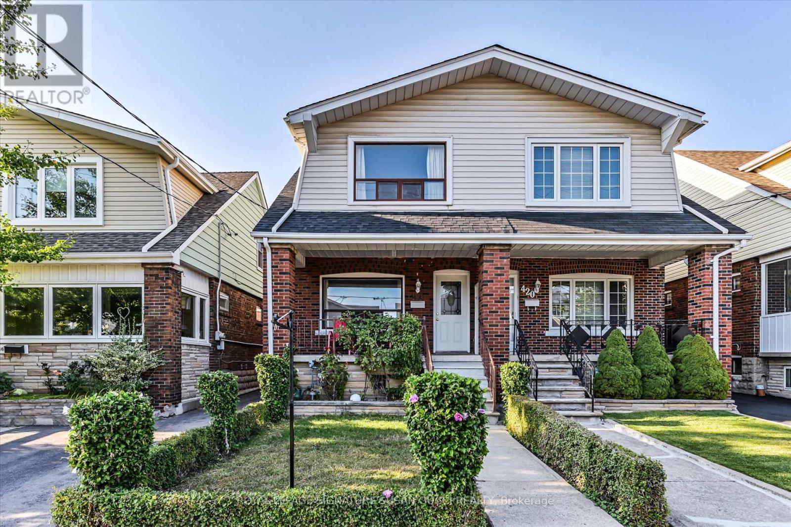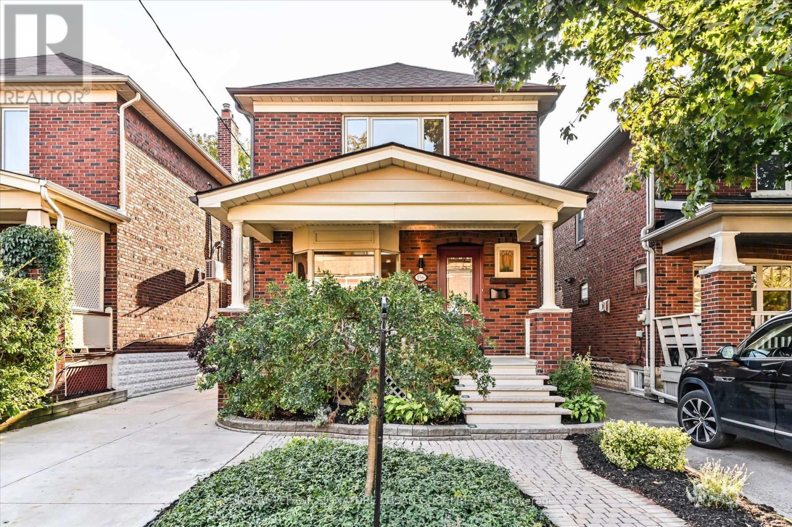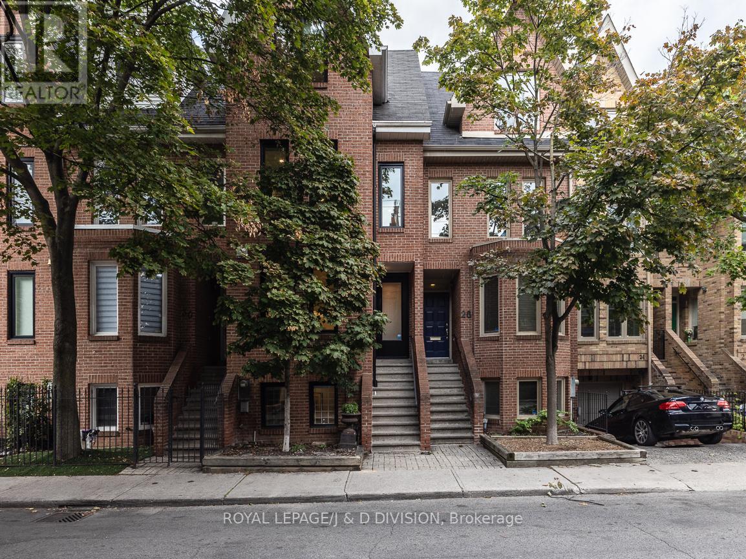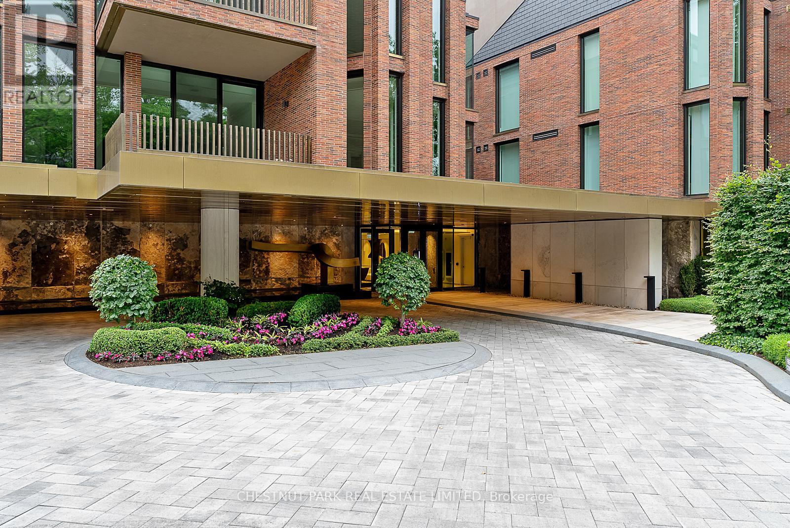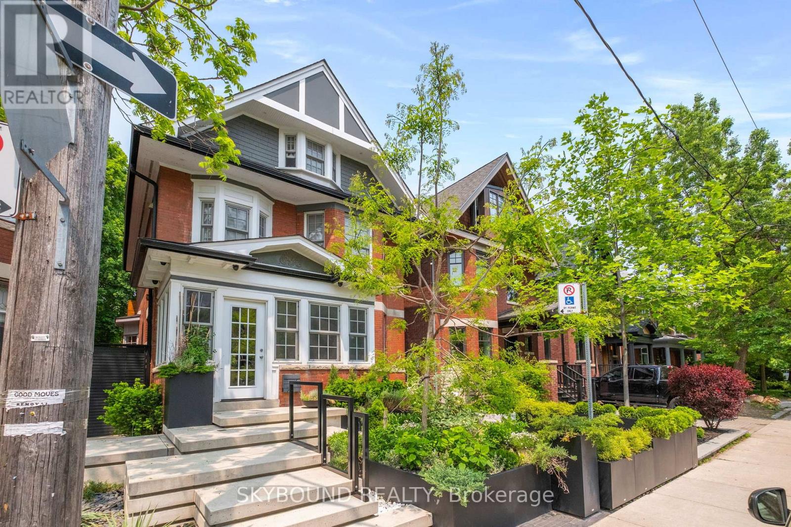
Highlights
Description
- Time on Housefulnew 7 hours
- Property typeSingle family
- Neighbourhood
- Median school Score
- Mortgage payment
Welcome to 53 Chester Avenue! An open concept, sun-filled family home in the heart of coveted Playter Estates and a few steps to Jackman School and Chester Station. A charming covered front porch sets the tone for what awaits inside: A beautifully maintained, 1,444 square foot home that blends timeless character with thoughtful renovations. Flooded with natural light, this spacious home offers 9-foot ceilings, generously sized principal rooms with engineered hardwood floors throughout, a cozy wood-burning fireplace, and traditional detailing. The large and bright eat-in kitchen comes equipped with brand-new stainless-steel appliances, abundant storage and plenty of space for gathering to host everyday family meals or weekend celebrations. The second-floor features 3 spacious bedrooms with brand-new built in closets and a tastefully updated 4-piece bathroom. The lower level provides a separate entrance, a rough-in for a potential kitchenette, a separate laundry room and a second 3-piece bathroom, presenting opportunities for a guest suite, recreational space or income potential. Step outside into your own private backyard oasis, a landscaped retreat that leads to a well-kept, dry-walled 1.5 car garage with the potential to add a laneway suite. Within walking distance to the Danforth's beloved shops, cafes, and restaurants, a 10-minute walk to Withrow Park, a 1-minute walk to Chester Station and Jackman Public School, a 97-walk score and transit score of 99, the location is as exceptional as the home itself. This is a rare opportunity to own a perfectly situated and beautiful home in one of Toronto's most sought-after neighbourhoods. (id:63267)
Home overview
- Cooling Central air conditioning
- Heat source Natural gas
- Heat type Forced air
- Sewer/ septic Sanitary sewer
- # total stories 2
- Fencing Fenced yard
- # parking spaces 2
- Has garage (y/n) Yes
- # full baths 2
- # total bathrooms 2.0
- # of above grade bedrooms 3
- Flooring Hardwood, carpeted
- Subdivision Playter estates-danforth
- Lot size (acres) 0.0
- Listing # E12390697
- Property sub type Single family residence
- Status Active
- 2nd bedroom 3.5m X 3.4m
Level: 2nd - Primary bedroom 4.9m X 4.2m
Level: 2nd - 3rd bedroom 3.4m X 3.1m
Level: 2nd - Family room 4.3m X 3m
Level: Basement - Laundry 4.6m X 2.7m
Level: Basement - Recreational room / games room 4.7m X 4.5m
Level: Basement - Living room 4.7m X 3.3m
Level: Ground - Kitchen 6.6m X 3.3m
Level: Ground - Dining room 4m X 3.1m
Level: Ground
- Listing source url Https://www.realtor.ca/real-estate/28834981/53-chester-avenue-toronto-playter-estates-danforth-playter-estates-danforth
- Listing type identifier Idx


