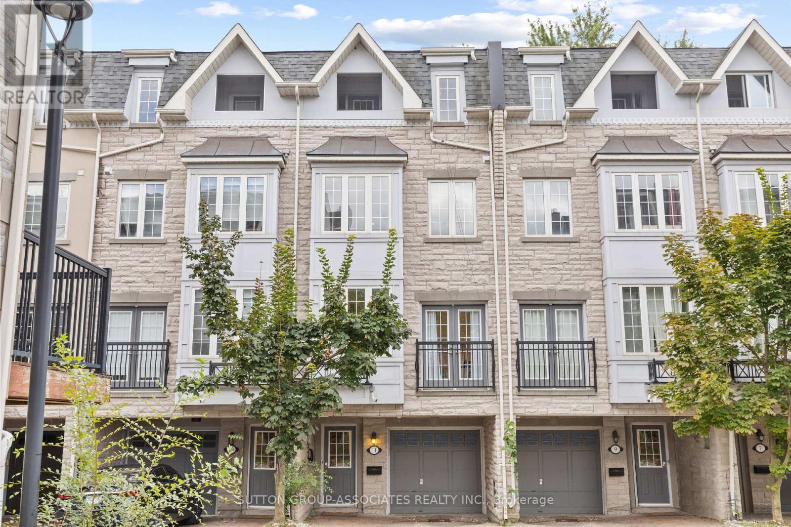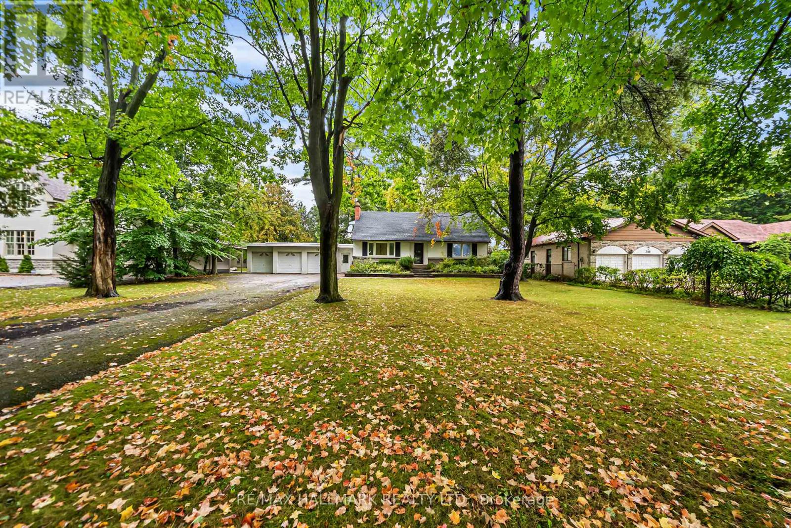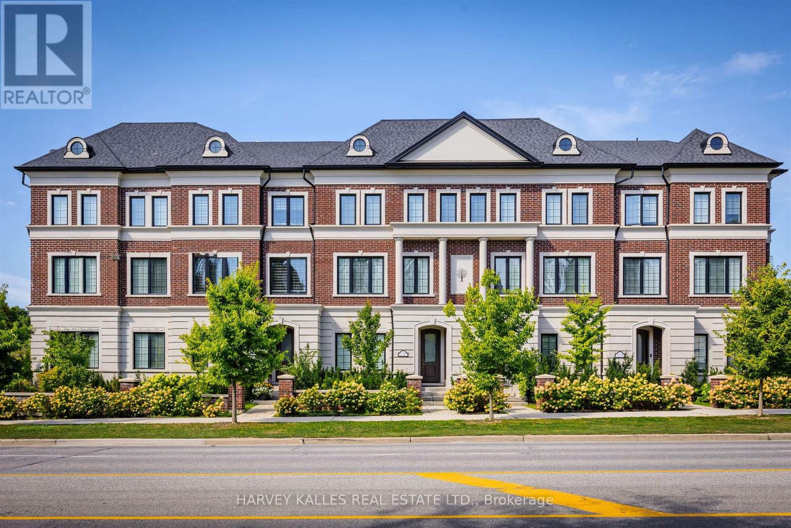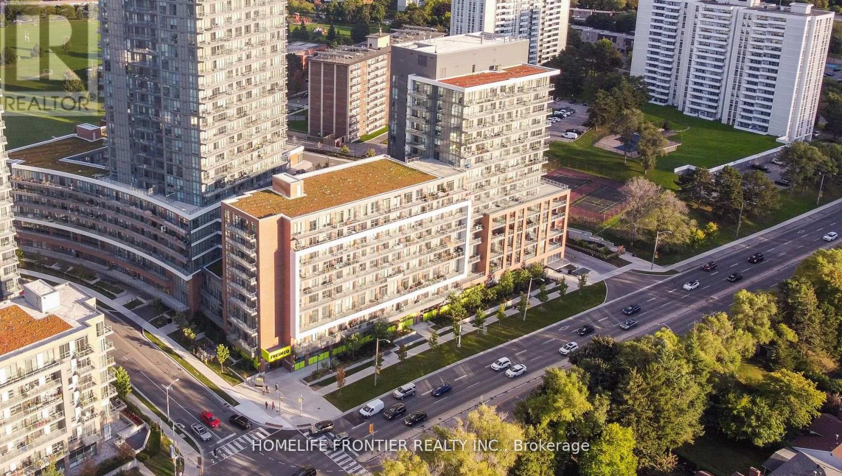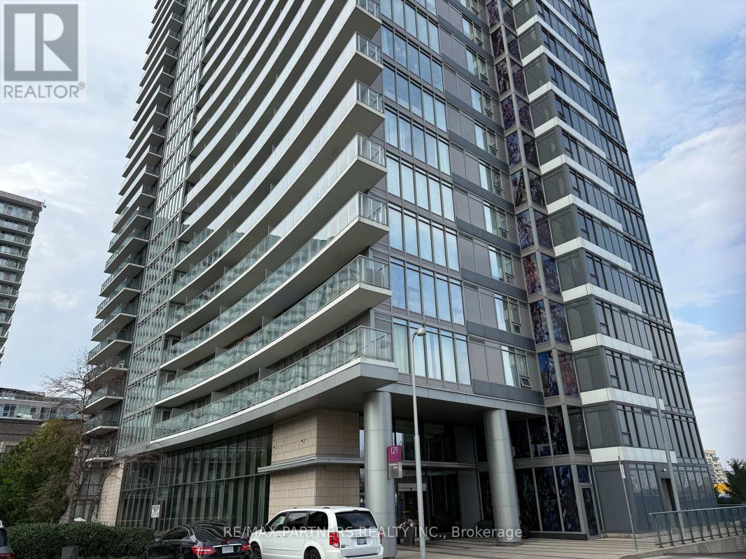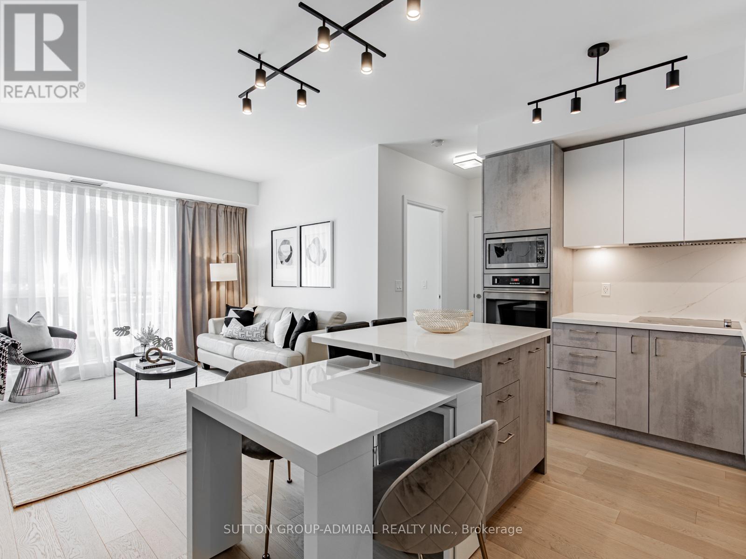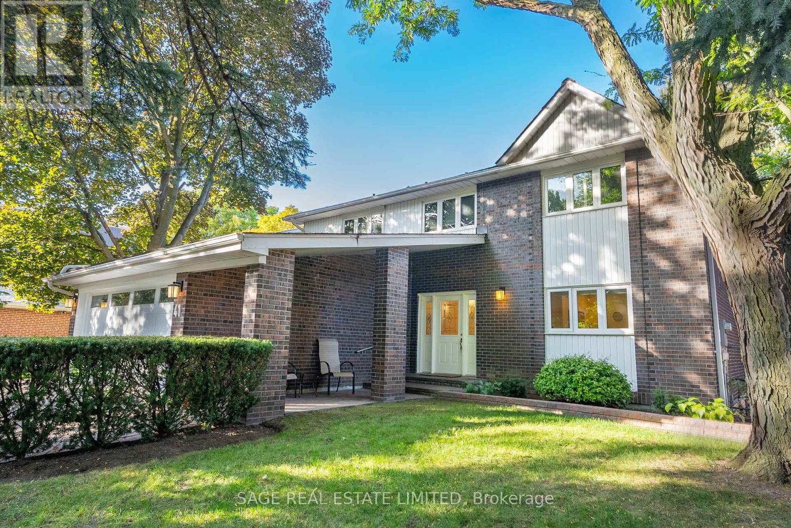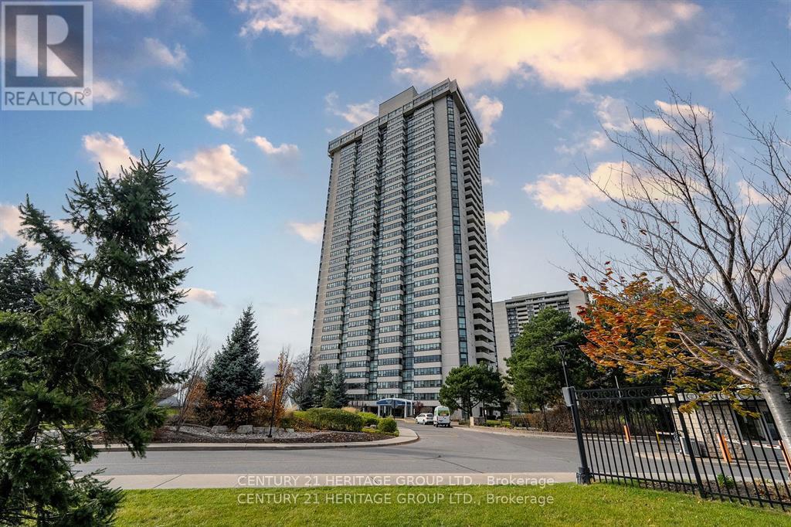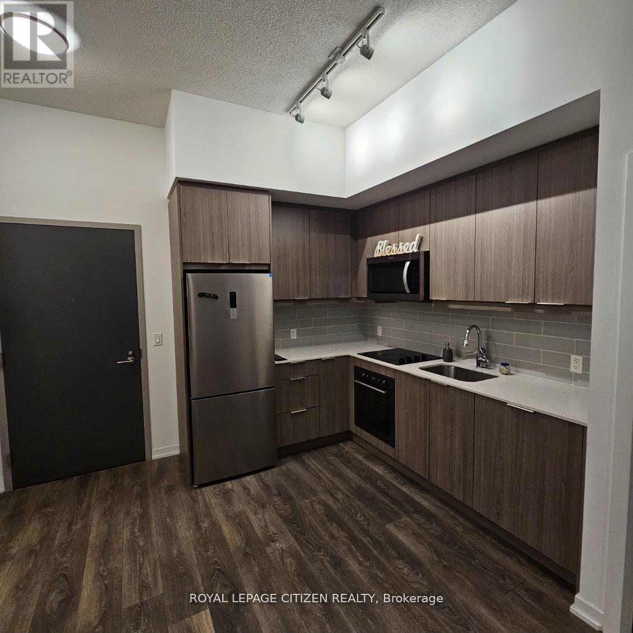- Houseful
- ON
- Toronto
- Bayview Village
- 53 Forest Grove Dr
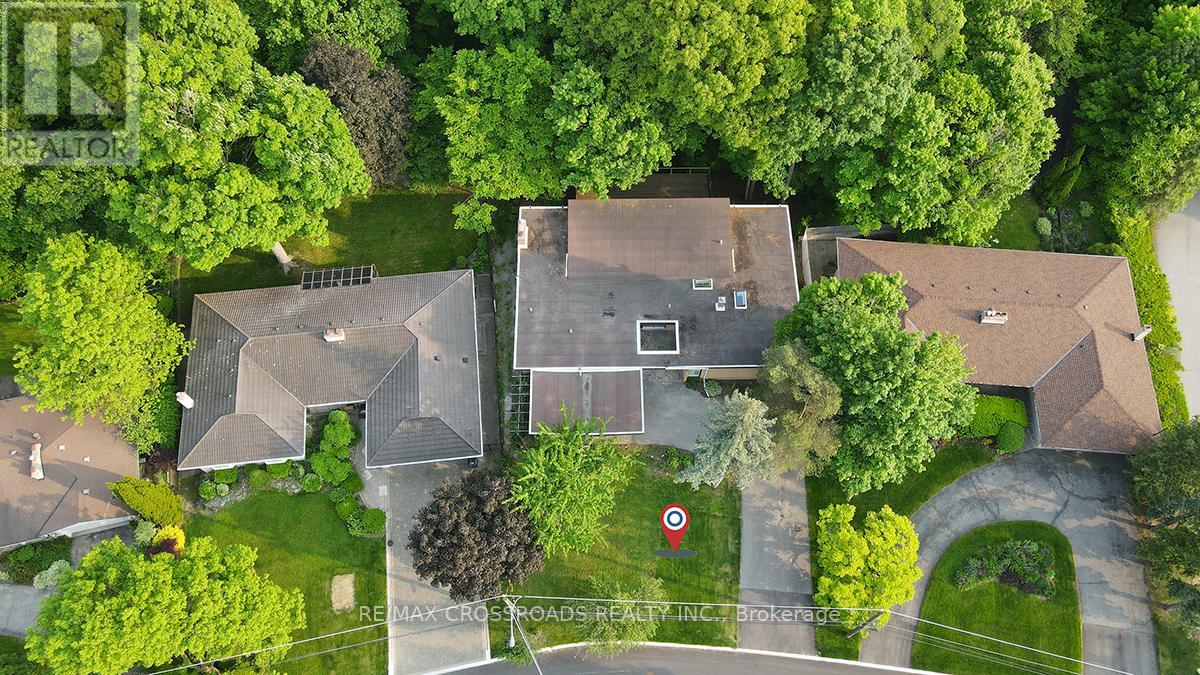
Highlights
Description
- Time on Housefulnew 2 hours
- Property typeSingle family
- StyleBungalow
- Neighbourhood
- Median school Score
- Mortgage payment
*Rarely Offered - Welcome to this one-of-a-kind Renovated Bungalow Nestled on a Ravine Lot in a quiet, family-friendly court Bayview Village* Offering Over 5500 of Luxury Living Space (Approx 0.5 Acre Lot Size)* Stunning Home Backing on Ravine - Offering the Feel of a serene Green Cottage Right In the City* Features Two Spacious Decks W/Breath-taking Unobstructed View of Lush Greenery* An Exceptional Family Room W/a Cozy Fireplace and Large Window Framing Stunning Green Views* Updated Kitchen Yr 2017 / Deck Yr 2017 / Renovated bathrooms / HVAC Yr 2017* Brand New Kit Cabinets In Bsmt* Four Bright and Spacious Bedrooms* Tastefully Upgraded Bathrooms W/quality Materials & Redesigned for Functionality & Daily Comfort* Floor To Ceiling Windows Create An Inviting Retreat - Filling the Space W/Natural Light and Showcasing Green Views All year Round* Fully Finished Bsmt W/Bedrooms and Bathrooms and New Kit Cabinets, Walking out to a Spacious Deck Offering Plenty of Privacy* Oversized Garage and Driveway Can park Up to 10 Cars* Great School Zone** Feel Like Muskoka In The City** (id:63267)
Home overview
- Cooling Central air conditioning
- Heat source Natural gas
- Heat type Forced air
- Sewer/ septic Sanitary sewer
- # total stories 1
- # parking spaces 10
- Has garage (y/n) Yes
- # full baths 3
- # half baths 2
- # total bathrooms 5.0
- # of above grade bedrooms 8
- Flooring Vinyl, hardwood
- Subdivision Bayview village
- View View
- Lot size (acres) 0.0
- Listing # C12424927
- Property sub type Single family residence
- Status Active
- Office 4.45m X 3.2m
Level: Lower - Bedroom 3.66m X 3.02m
Level: Lower - Recreational room / games room 13.26m X 5.18m
Level: Lower - Exercise room 4.45m X 2.83m
Level: Lower - Bedroom 3.39m X 3.2m
Level: Lower - Primary bedroom 5.09m X 4.51m
Level: Main - Living room 10.3m X 4.3m
Level: Main - Dining room 10.3m X 4.3m
Level: Main - Family room 5.52m X 3.57m
Level: Main - Kitchen 5.21m X 3.38m
Level: Main - 2nd bedroom 3.38m X 3.38m
Level: Main - 3rd bedroom 4.48m X 3.2m
Level: Main - Bedroom 3.4m X 3.38m
Level: Main
- Listing source url Https://www.realtor.ca/real-estate/28909049/53-forest-grove-drive-toronto-bayview-village-bayview-village
- Listing type identifier Idx

$-10,000
/ Month

