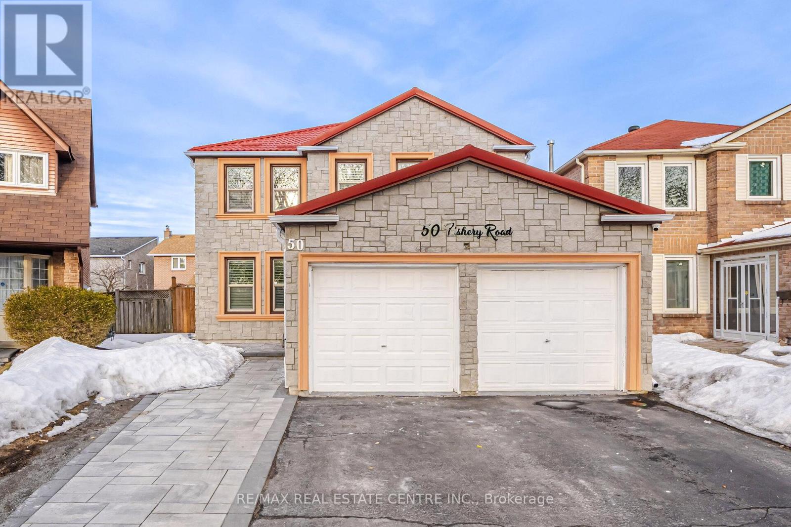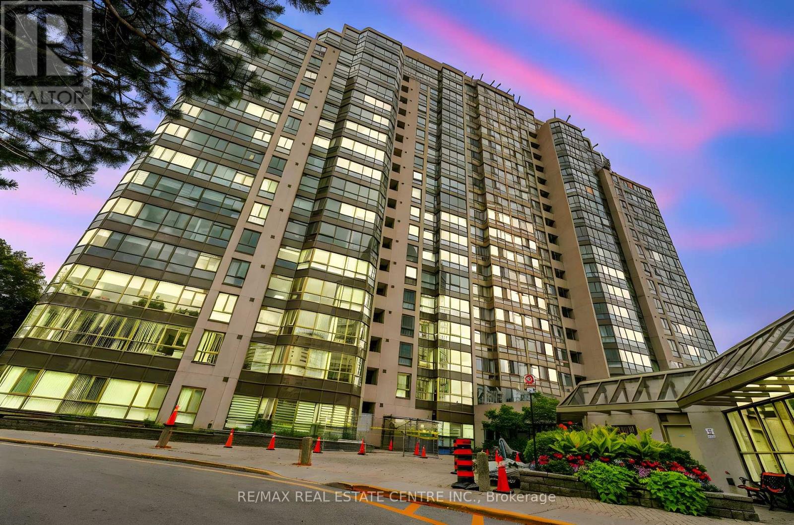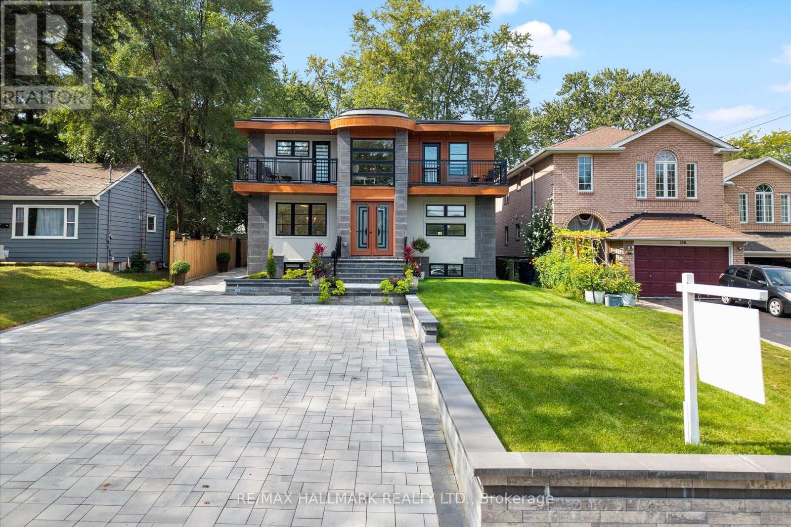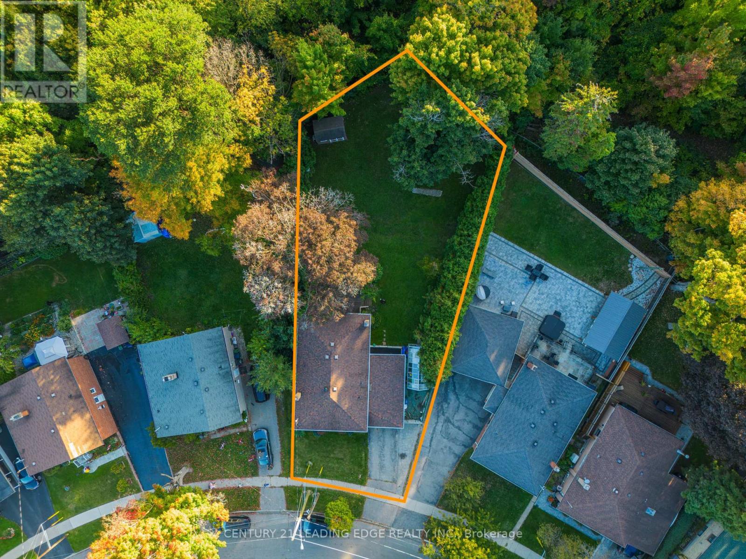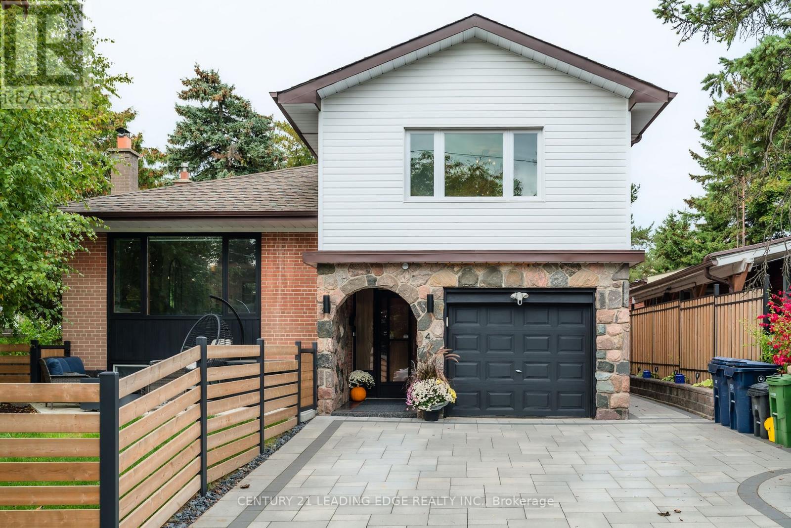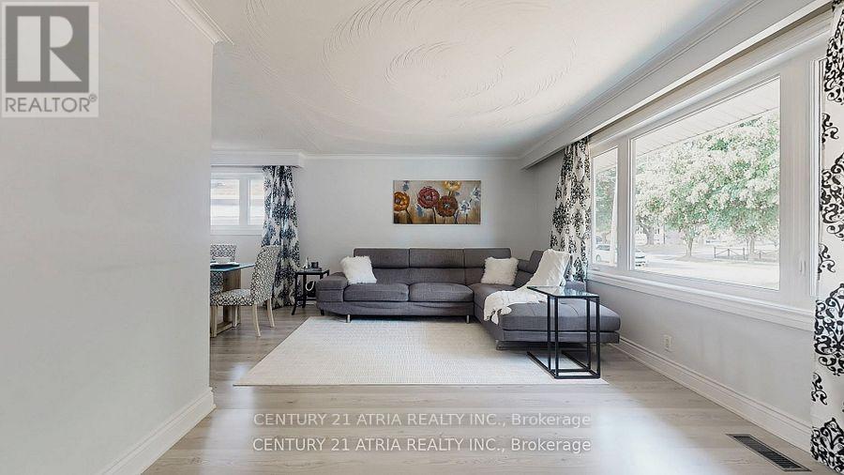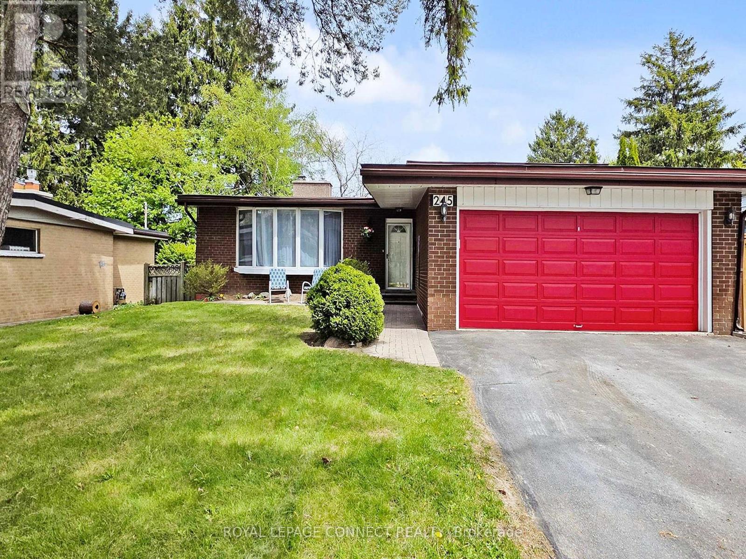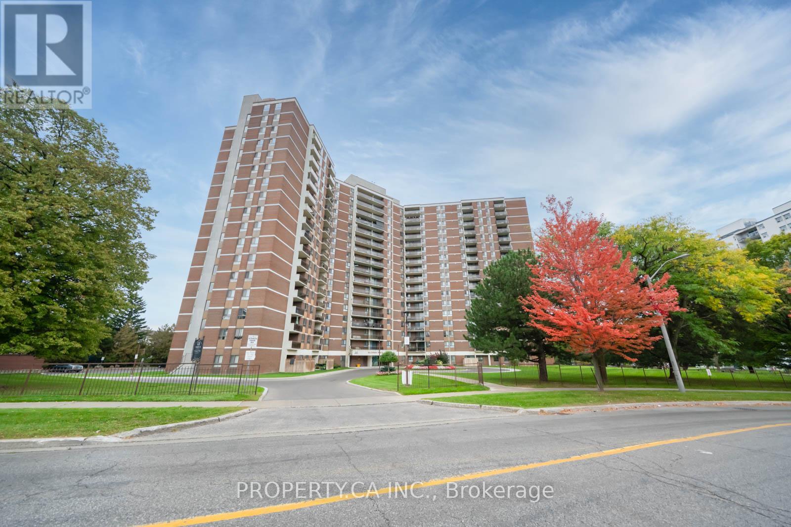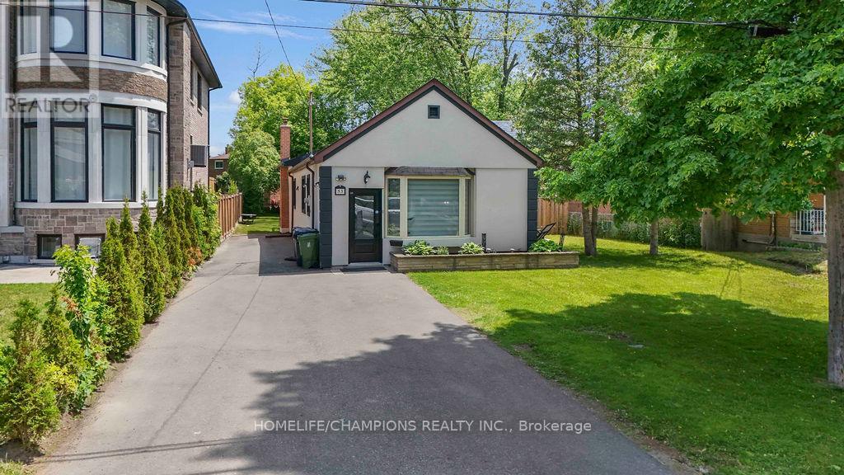
Highlights
Description
- Time on Houseful49 days
- Property typeSingle family
- StyleBungalow
- Neighbourhood
- Median school Score
- Mortgage payment
Nature Lovers Paradise. Water Front Community. Captivating Large Backyard on a 55 by 180-foot lot is perfected to host backyard parties or throw the ball for your dog or a play ground in abundance of space with matured trees. Country/Cottage type living surrounded by mosaic of green spaces, ravines, waterfront trails. 6 Parking Spots. Spacious home. Loft could be used for studio or office. Fire place. 5 Min Drive to UfT, 7 Min Drive to Pan Am Center, 8 Min Walk to Joseph Brant P.S, 4 Min Drive to St. Malachy Catholic, 6 Min walk to Académie Alexandre-Dumas, 7 Min Drive Guild wood Go, 5 Min walk to TTC bus either side, 14 Min drive STC, 2 Min drive to Morningside Library, Short walk to Parks and Trails, 10 Mn walk to community Centre offering Hockey Club, Swimming Pool, Skating Ring, Pinpong, Yoga etc. Copy of Survey 2017 and Permit to build over 4000 sq.ft home 2019 attached. Potential Garden suite. Sizable Storage facilities at furnace room, laundry room, upper loft room and under the staircase. (id:63267)
Home overview
- Cooling Central air conditioning
- Heat type Forced air
- Sewer/ septic Sanitary sewer
- # total stories 1
- Fencing Partially fenced, fenced yard
- # parking spaces 6
- # full baths 3
- # total bathrooms 3.0
- # of above grade bedrooms 6
- Flooring Laminate, carpeted
- Subdivision West hill
- Lot size (acres) 0.0
- Listing # E12264028
- Property sub type Single family residence
- Status Active
- Utility 4.85m X 2.9m
Level: Lower - Office 2.16m X 1.55m
Level: Lower - 4th bedroom 4.75m X 3.5m
Level: Lower - Living room 4.96m X 3.53m
Level: Main - 3rd bedroom 4.17m X 2.22m
Level: Main - Family room 3.41m X 2.65m
Level: Main - Kitchen 5.24m X 2.86m
Level: Main - Primary bedroom 4.5m X 3.5m
Level: Main - Dining room 5.45m X 2.95m
Level: Main - 2nd bedroom 3.81m X 2.9m
Level: Main - Laundry 2.85m X 2.85m
Level: Sub Basement - Loft 2.91m X 2.89m
Level: Upper
- Listing source url Https://www.realtor.ca/real-estate/28561553/53-homestead-road-toronto-west-hill-west-hill
- Listing type identifier Idx

$-2,797
/ Month





