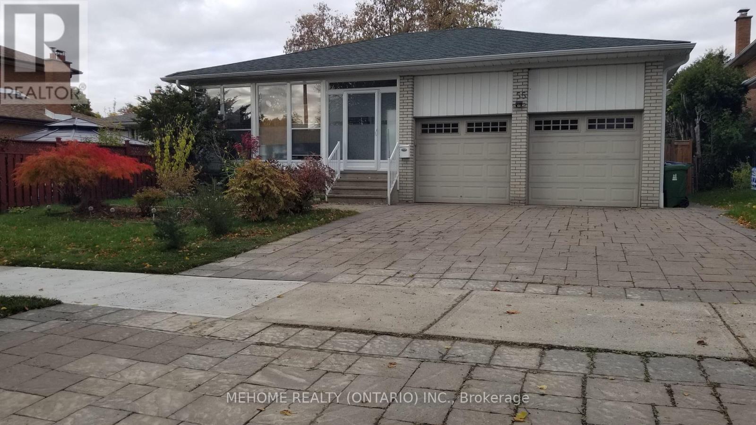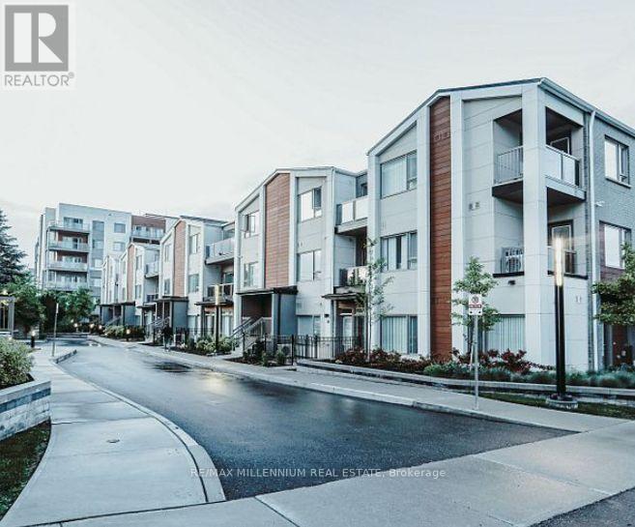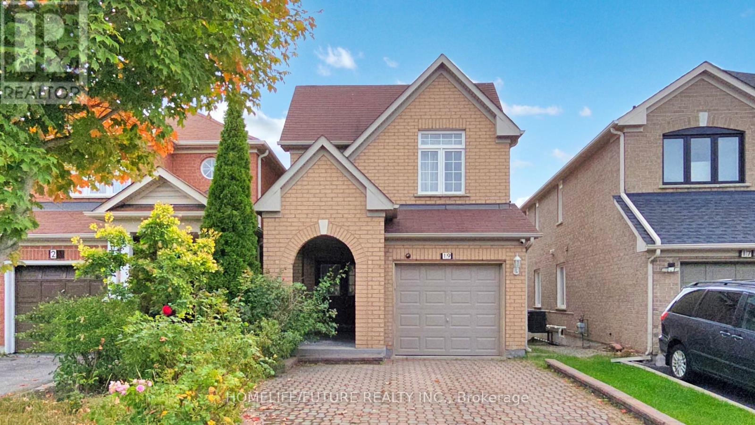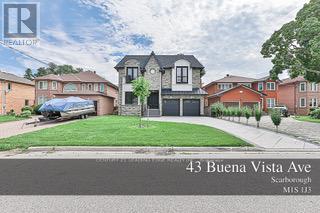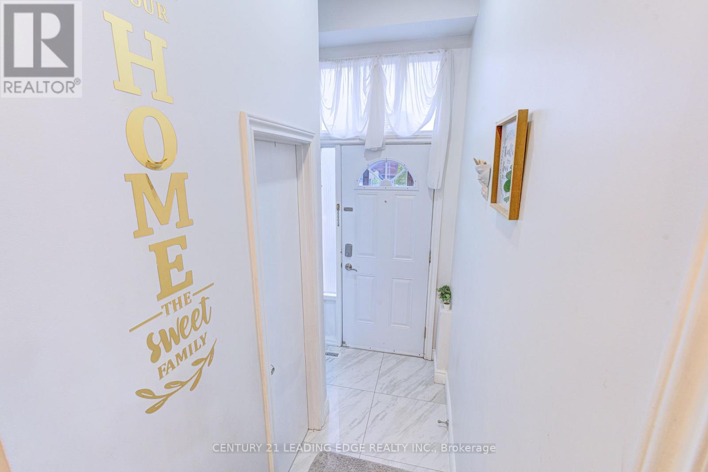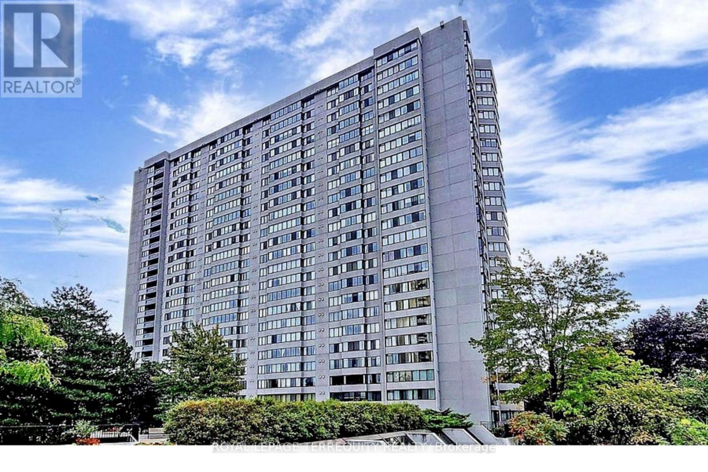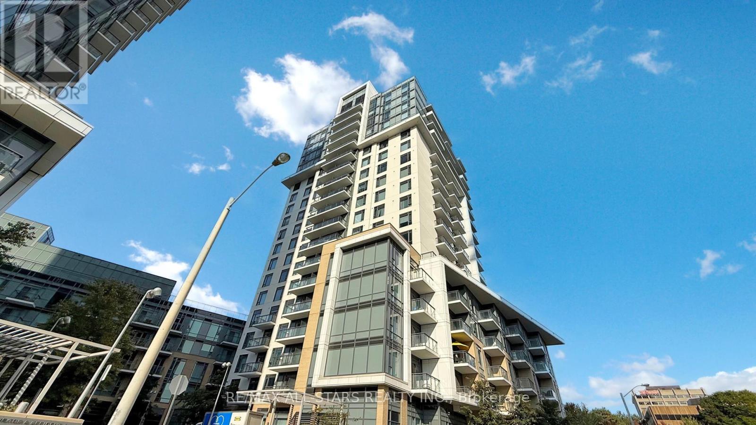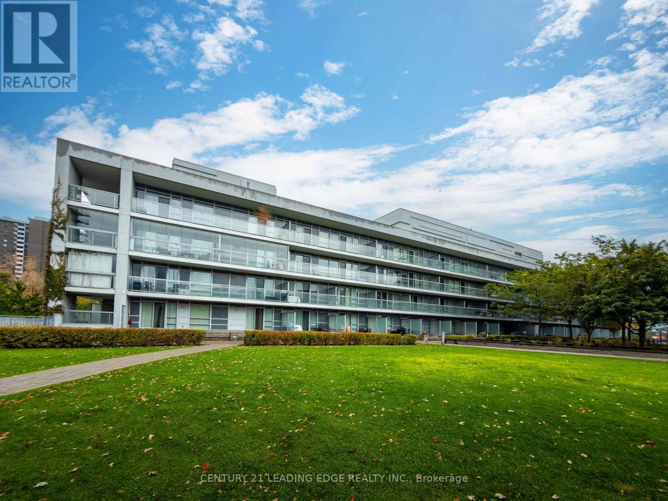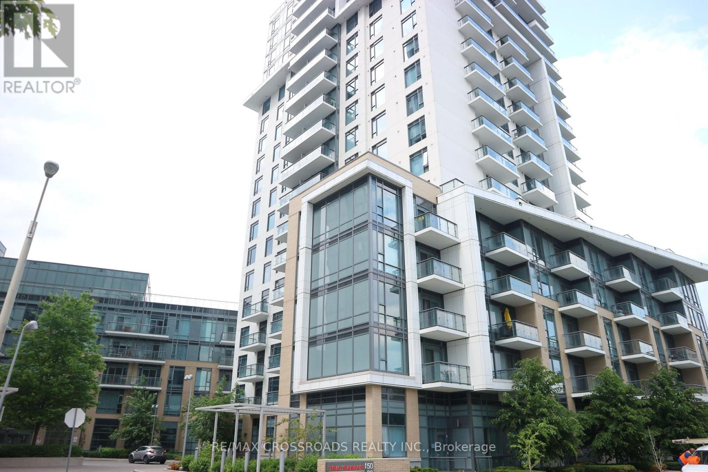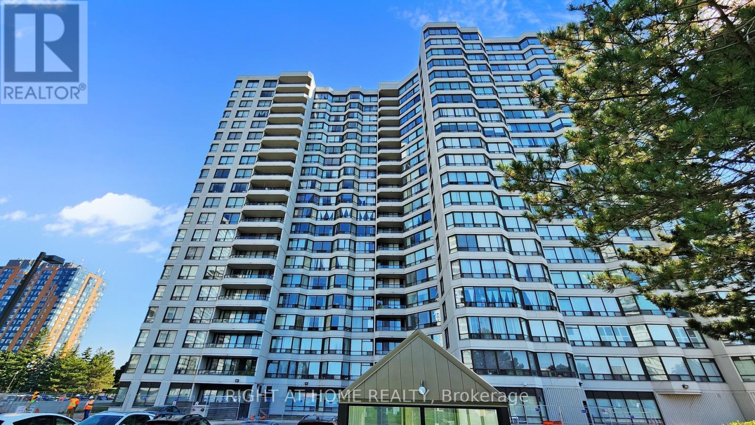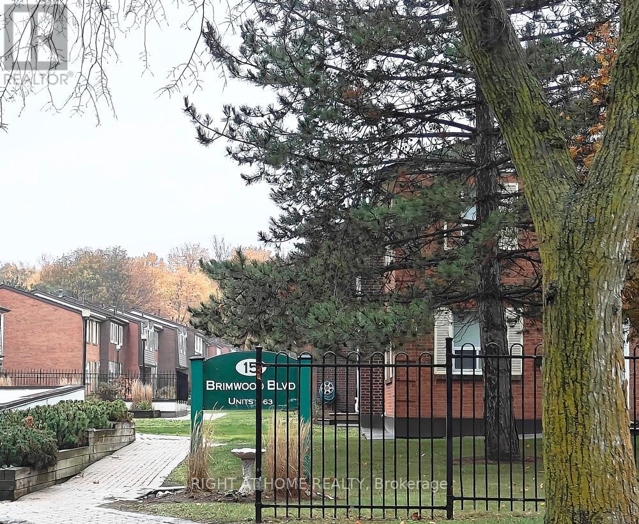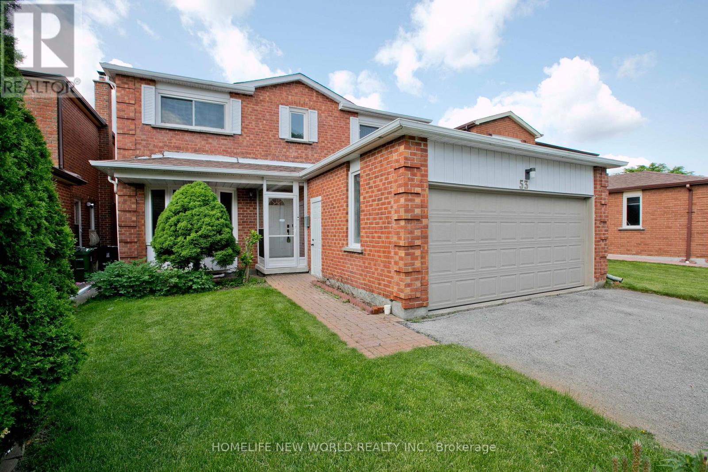
Highlights
Description
- Time on Houseful45 days
- Property typeSingle family
- Neighbourhood
- Median school Score
- Mortgage payment
Well maintained by original owners, this all-brick 4-bedrooms, the home features spacious formal living and dining rooms with hardwood flooring. The modern kitchen is equipped with appliances, backsplash, and a bright breakfast area that leads to the backyard, perfect for relaxed outdoor dining. The main floor also offers a private side entrance, a beautifully crafted solid oak staircase. Upstairs, the primary bedroom show cases hardwood flooring, a walk-in closet. this single-family residence is surrounded by well-maintained, all-brick homes boasting solid curb appeal and established street appeal. Transit is a breeze TTC access steps away, plus easy commutes via Steeles Ave and nearby GO/Milliken options. Living here means you're minutes from Pacific Mall, community parks, rec centres, and a vibrant mix of restaurants and shops. Buyers can look forward to cleaner sweeps, thoughtful renovations, .With well-tended yards, solid home values, and easy access to educational, retail, and transit amenities, 53 Sanwood Blvd offers a rare opportunity to step into a thriving Toronto area neighbourhood. (id:63267)
Home overview
- Cooling Central air conditioning
- Heat source Natural gas
- Heat type Forced air
- Sewer/ septic Sanitary sewer
- # total stories 2
- # parking spaces 4
- Has garage (y/n) Yes
- # full baths 2
- # half baths 1
- # total bathrooms 3.0
- # of above grade bedrooms 4
- Flooring Hardwood, ceramic
- Subdivision Steeles
- Directions 1964240
- Lot size (acres) 0.0
- Listing # E12411117
- Property sub type Single family residence
- Status Active
- Primary bedroom 8.12m X 3.33m
Level: 2nd - 4th bedroom 3.38m X 4.2m
Level: 2nd - 2nd bedroom 4.9m X 3.1m
Level: 2nd - 3rd bedroom 4.15m X 3.38m
Level: 2nd - Living room 5.37m X 3.16m
Level: Main - Kitchen 3.04m X 2.29m
Level: Main - Dining room 4.2m X 3.21m
Level: Main - Family room 6.98m X 3.32m
Level: Main
- Listing source url Https://www.realtor.ca/real-estate/28879380/53-sanwood-boulevard-toronto-steeles-steeles
- Listing type identifier Idx

$-3,544
/ Month

