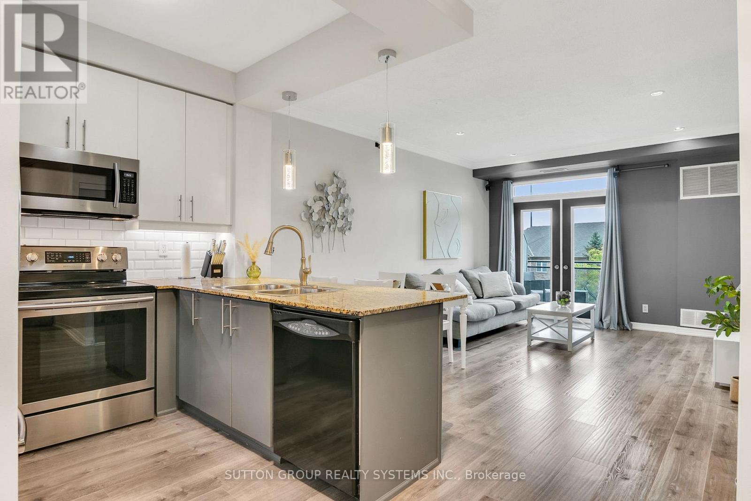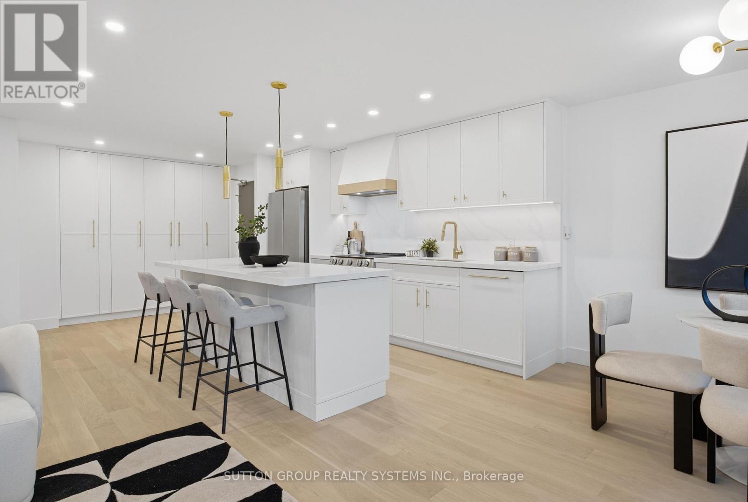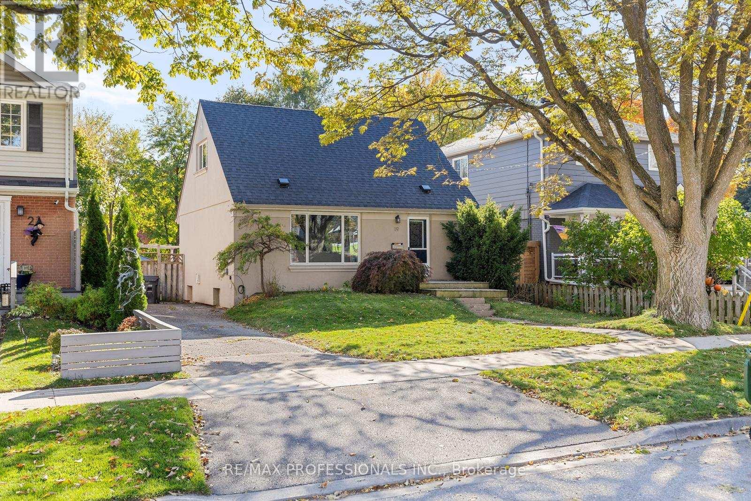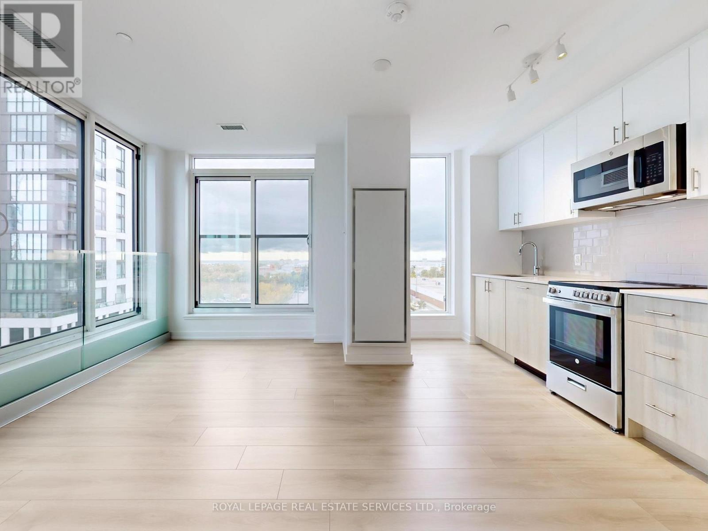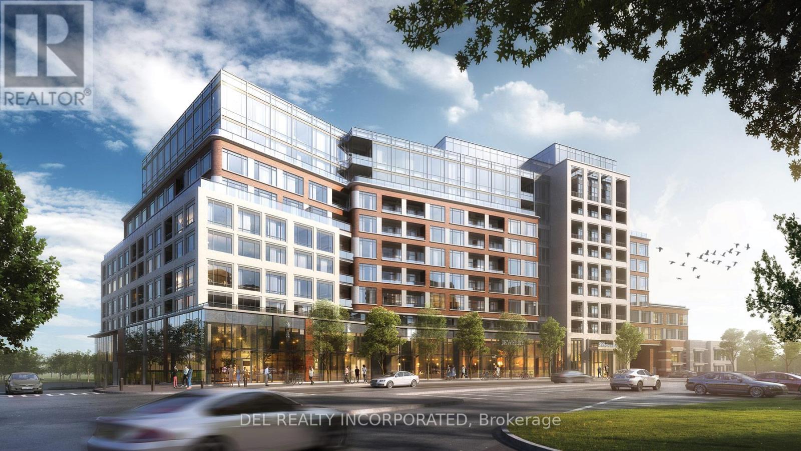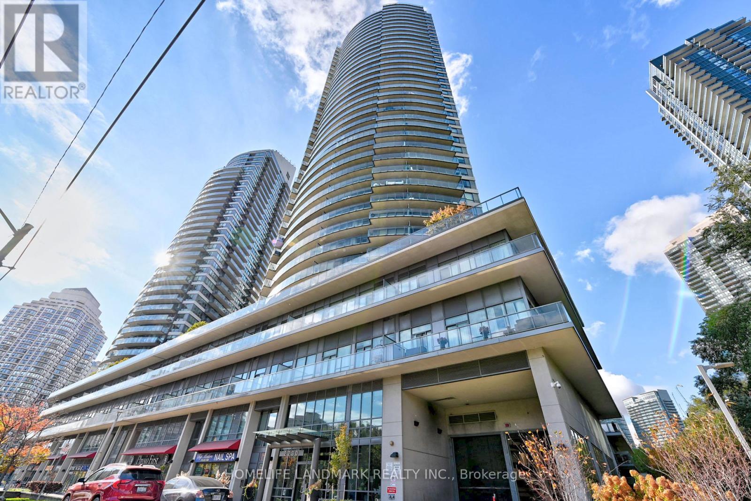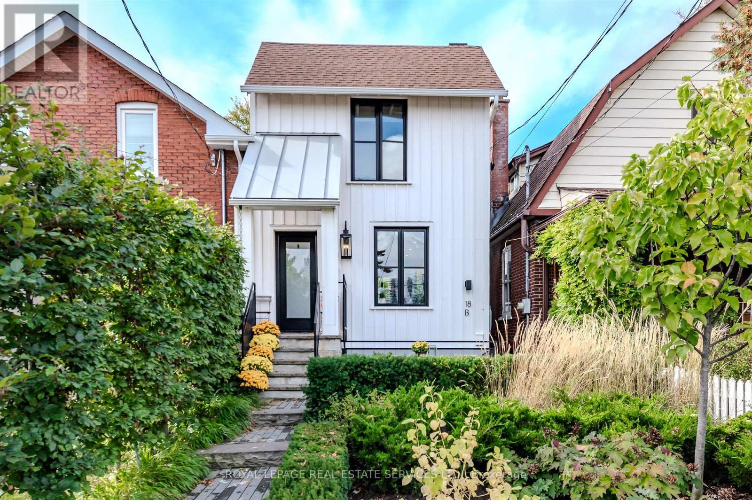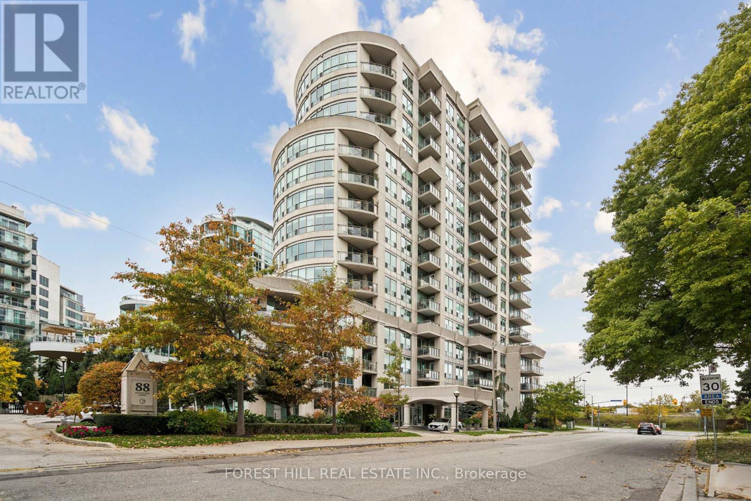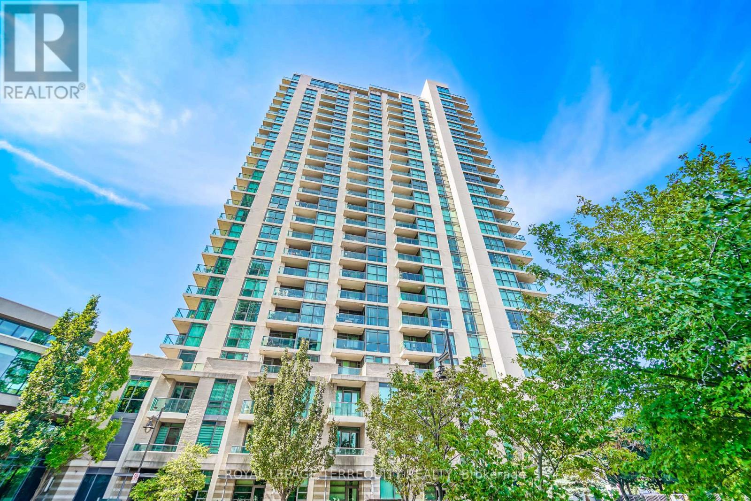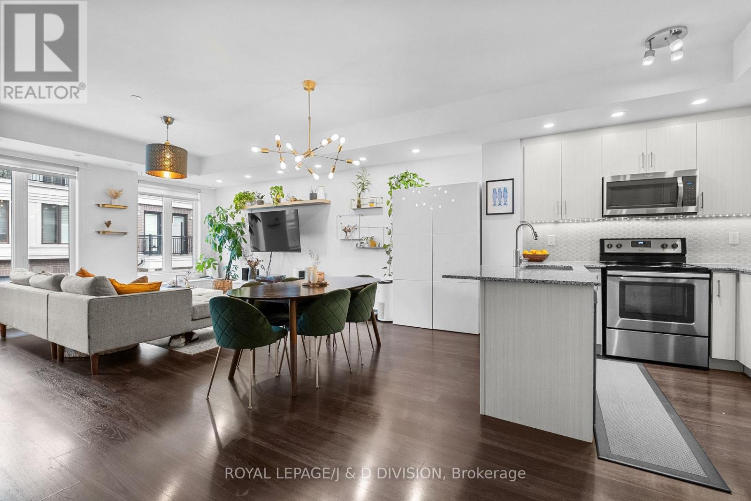- Houseful
- ON
- Toronto
- Stonegate-Queensway
- 53 Warnica Ave
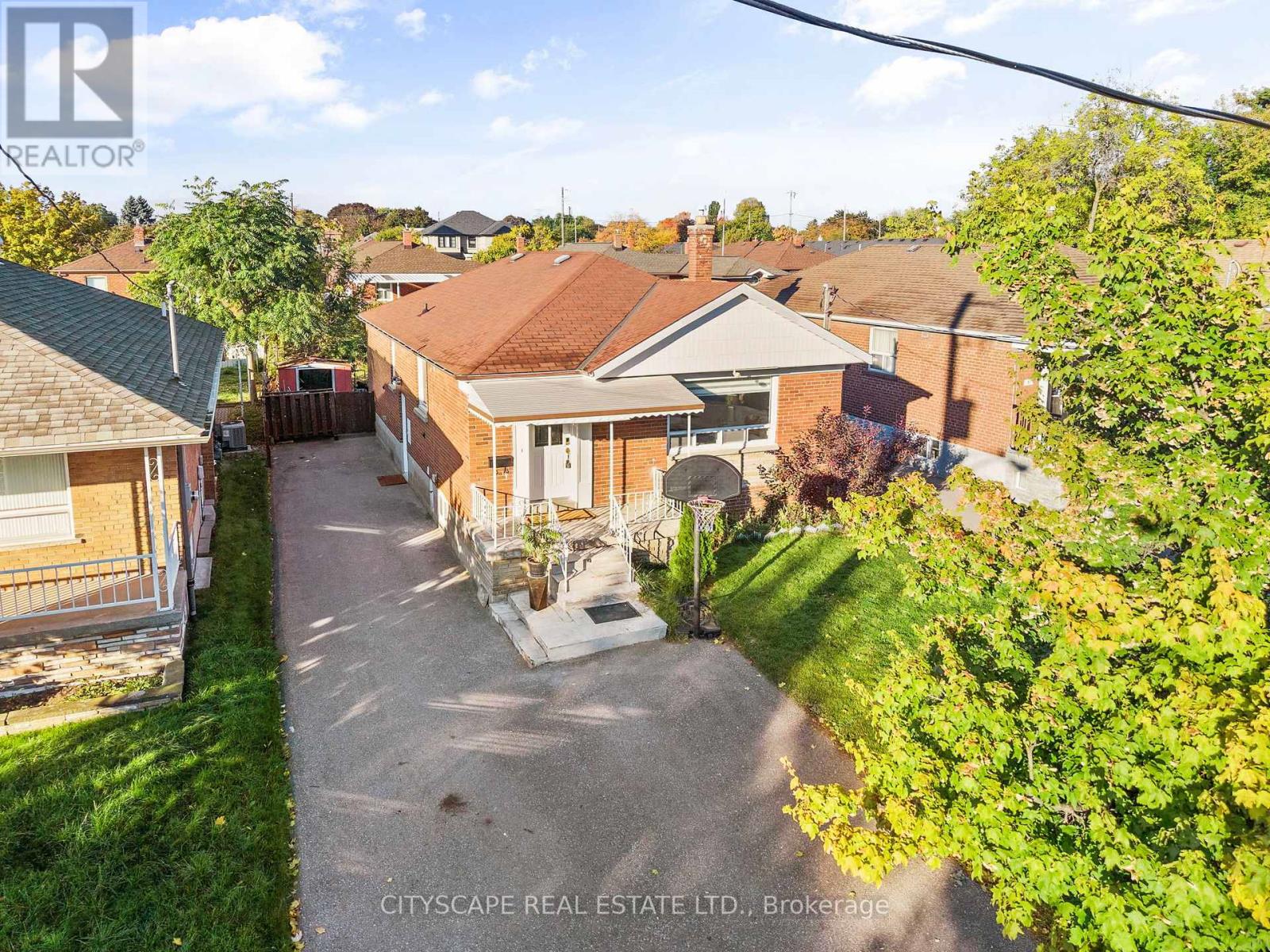
Highlights
Description
- Time on Housefulnew 10 hours
- Property typeSingle family
- StyleBungalow
- Neighbourhood
- Median school Score
- Mortgage payment
Welcome to 53 Warnica Ave! This charming and spacious 3+3 bedroom bungalow sits on a generous 40 x 125 ft lot in one of Etobicoke's most sought-after, family-friendly neighbourhoods. The main floor features a bright living and dining area with beautiful laminate flooring, a functional kitchen, and three well-sized bedrooms with a 4-piece bathroom. The home features a SEPARATE SIDE ENTRANCE leading to a clean, bright LEGAL BASEMENT with 3 additional bedrooms, a full kitchen, a living & Dining area, and a 3-piece washroom-ideal for rental income, in-law suite, or extended family living. Building permit and floor plan is attached for review. Enjoy abundant natural sunlight throughout the day with the home's east-facing orientation. Conveniently located close to Islington Subway Station, parks, Costco, and major highways (QEW & 427) Located near top-rated schools including Castlebar Junior School, Norseman Junior Middle School, and Etobicoke Collegiate Institute, all known for their excellent academic reputation where your kids will thrive. Catholic and private schools are also neighbourhood. Move-in ready and full of potential-a fantastic opportunity in the desirable Islington City Centre neighbourhood! --EXTRA--- Rental hot water tankless 55$/Mo, Roof (6years),Furnace (humidifier)& Air Conditioning (3Years) as per seller. All the appliances are in working condition (selling as is). Basement can be easily rented for 2200-2500$ monthly, with easy access to islington station. (id:63267)
Home overview
- Cooling Central air conditioning
- Heat source Natural gas
- Heat type Forced air
- Sewer/ septic Sanitary sewer
- # total stories 1
- Fencing Fenced yard
- # parking spaces 3
- # full baths 2
- # total bathrooms 2.0
- # of above grade bedrooms 6
- Flooring Laminate, ceramic
- Subdivision Islington-city centre west
- Lot size (acres) 0.0
- Listing # W12493544
- Property sub type Single family residence
- Status Active
- Kitchen 3.5m X 3.33m
Level: Lower - Laundry 2.16m X 2.1m
Level: Lower - 4th bedroom 2.92m X 2.29m
Level: Lower - 5th bedroom 3.61m X 3.3m
Level: Lower - Bedroom 3.55m X 2.33m
Level: Lower - 2nd bedroom 3.33m X 3.06m
Level: Main - Living room 4.92m X 3.2m
Level: Main - Dining room 3.92m X 2.3m
Level: Main - Kitchen 4.3m X 3m
Level: Main - 3rd bedroom 3m X 2.7m
Level: Main - Primary bedroom 4.1m X 3.1m
Level: Main
- Listing source url Https://www.realtor.ca/real-estate/29050575/53-warnica-avenue-toronto-islington-city-centre-west-islington-city-centre-west
- Listing type identifier Idx

$-3,333
/ Month

