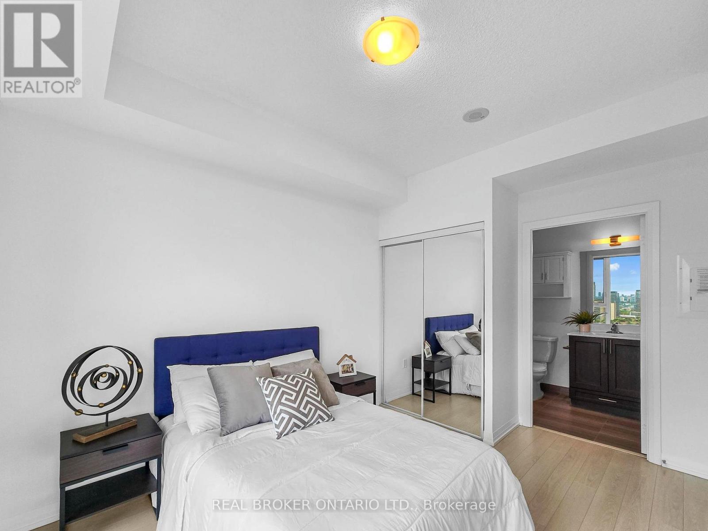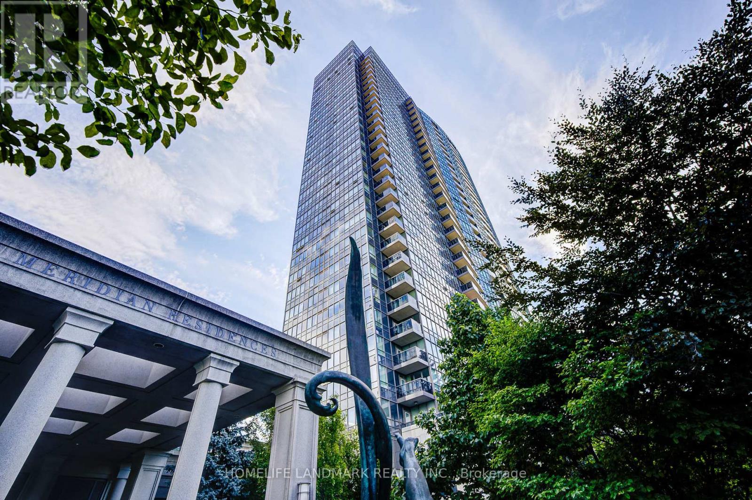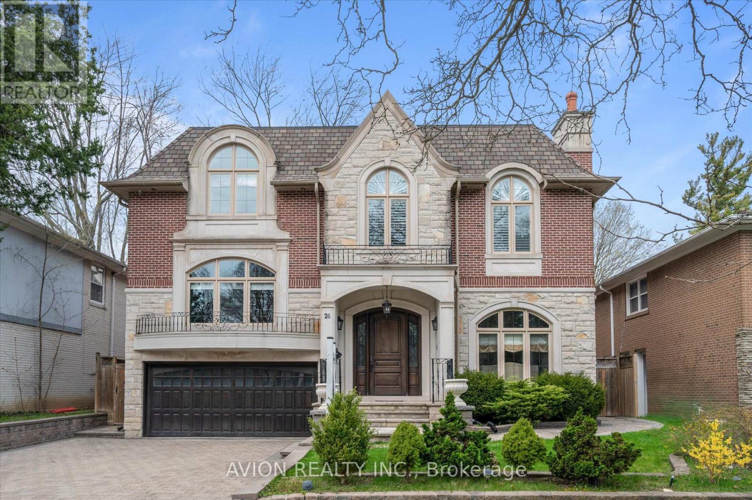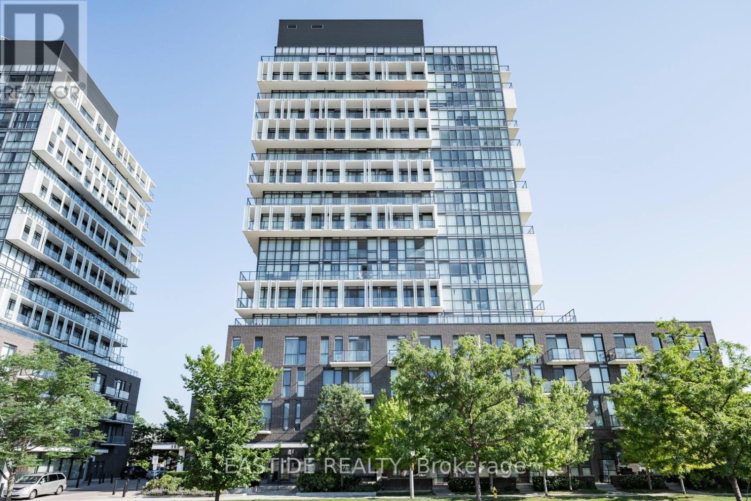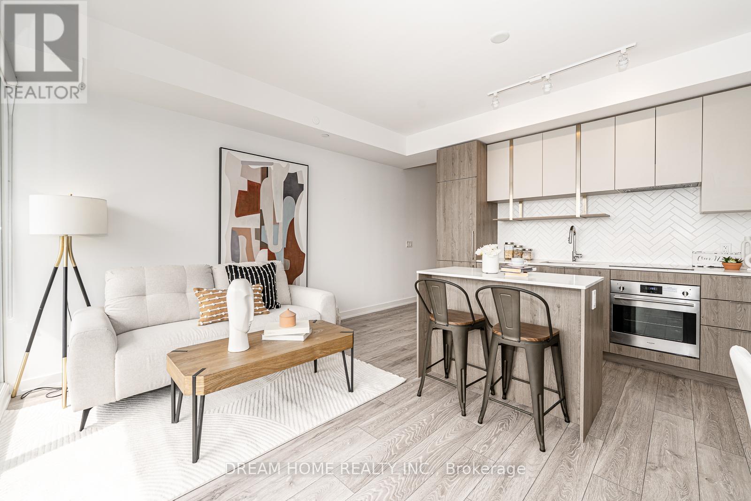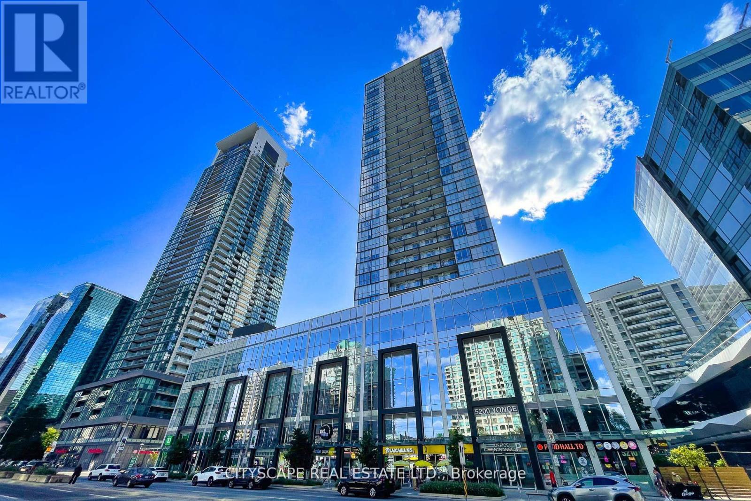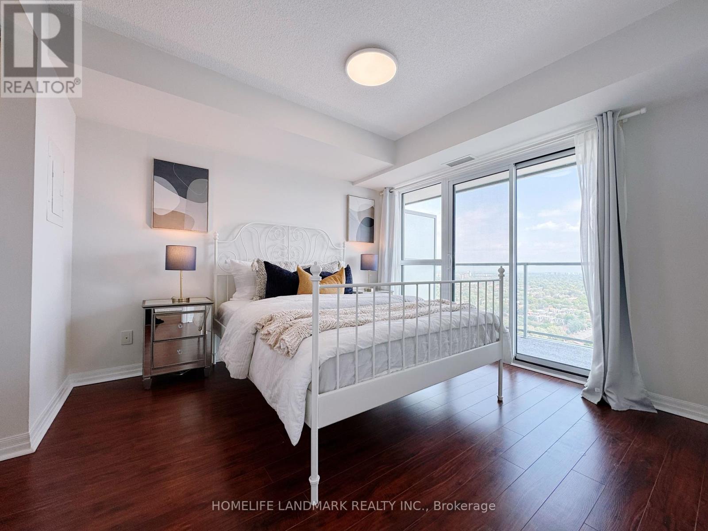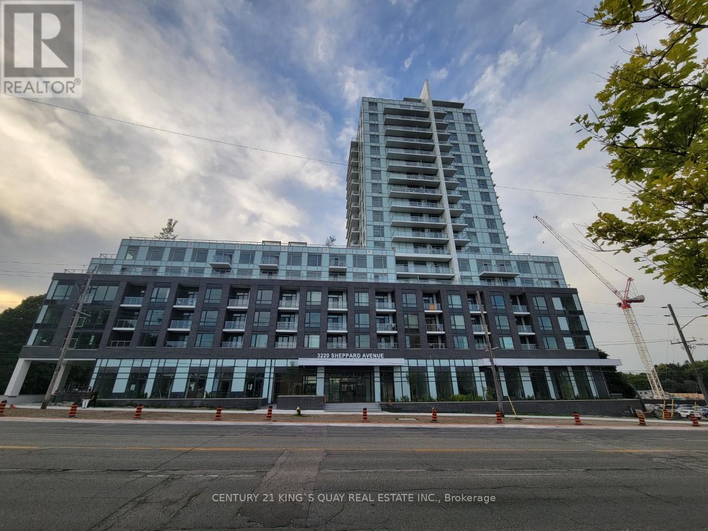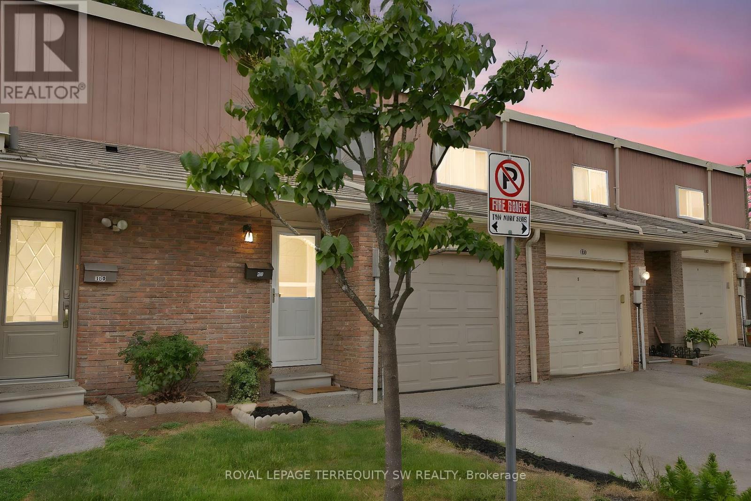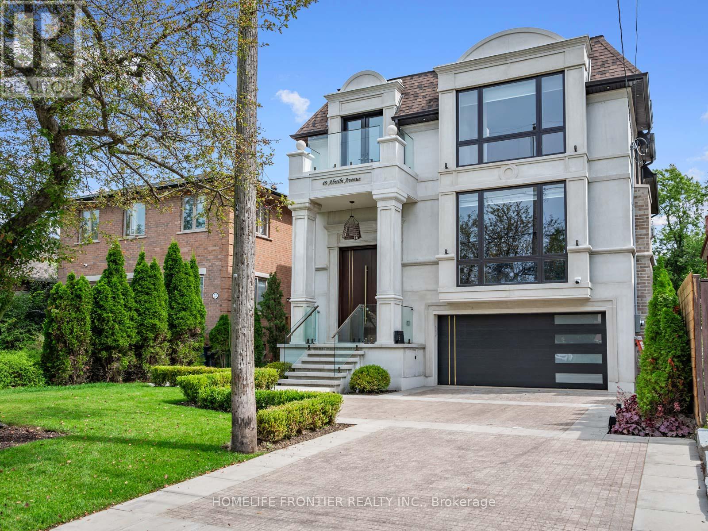- Houseful
- ON
- Toronto
- Bayview Village
- 53 Woody Vine Way
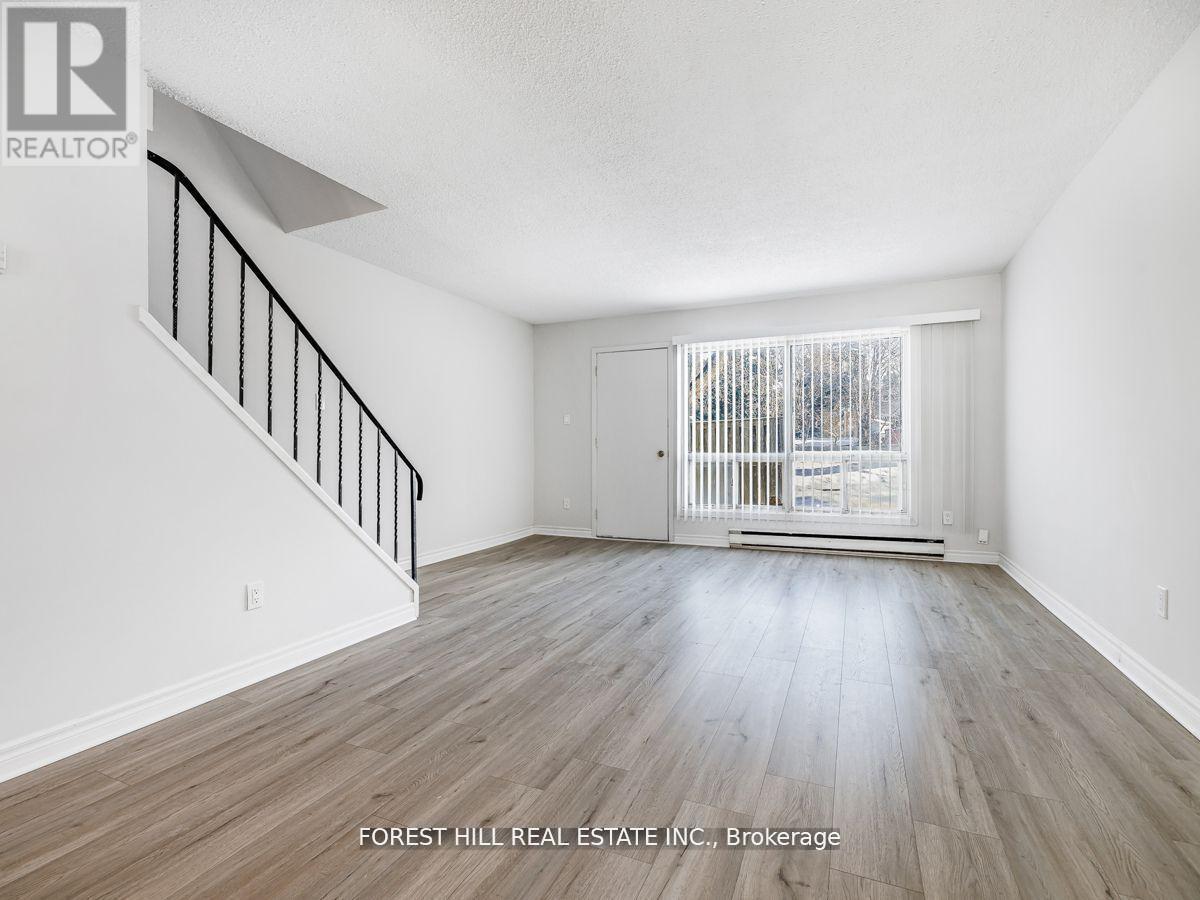
Highlights
Description
- Time on Houseful22 days
- Property typeSingle family
- Neighbourhood
- Median school Score
- Mortgage payment
****** PRICE TO SELL****** Family-friendly Townhouse in the High Demand & Desirable Bayview Village Neighborhood *** Excellent LOCATION ---------- Leslie St & Finch Ave --------- Super Convenient Location to all Amenities **** RECENTLY-RENOVATED(2024) & UPGRADED(2024)Family Home***New Entrance Door & Storm Door (2024), Renovated Powder Room (2024), New Dishwasher (2024), New Floor Tiles Kitchen-Powder Rm-Kitchen (2024), New Laminate Flooring (2024), Freshly Painted (2024), New Basement Windows (2024)***Living/Dining Combined Rooms for Spacious Open Concept Living W/ Easy direct access to a private Backyard(family & friend BBQ & party gathering area)--Good Size & Upgraded Kitchen W/ Large Window Abundant-Natural Sunlight)--Lovely 3 Bedrooms W/Large Windows and Spacious Primary Bedroom---Finished Open Concept Basement(Potential Small Kitchenette Area-Laundry Room W/ Ample Storage Spaces Thru Out)***One(1) Parking Spot Inc(#53 on Surface at the Front Of Unit)****Walking Distance to Shops, Parks***Easy Access to 401/404, Steps to Transit (One Bus to Finch Station), Close to GO station, Seneca College, North York General Hospital, Shopping Plaza & More (id:63267)
Home overview
- Cooling Central air conditioning
- Heat source Electric
- Heat type Baseboard heaters
- # total stories 2
- # parking spaces 1
- # full baths 1
- # half baths 1
- # total bathrooms 2.0
- # of above grade bedrooms 3
- Flooring Porcelain tile, laminate, carpeted
- Community features Pet restrictions, community centre
- Subdivision Bayview village
- Directions 2208754
- Lot size (acres) 0.0
- Listing # C12344105
- Property sub type Single family residence
- Status Active
- Primary bedroom 3.9m X 3.1m
Level: 2nd - 3rd bedroom 3.8m X 2.3m
Level: 2nd - 2nd bedroom 4.5m X 2.25m
Level: 2nd - Recreational room / games room 4.5m X 3.5m
Level: Basement - Laundry Measurements not available
Level: Basement - Kitchen 3.2m X 2.4m
Level: Main - Foyer Measurements not available
Level: Main - Dining room 5.9m X 3.4m
Level: Main - Living room 5.9m X 3.4m
Level: Main
- Listing source url Https://www.realtor.ca/real-estate/28732337/53-woody-vine-way-toronto-bayview-village-bayview-village
- Listing type identifier Idx

$-984
/ Month



