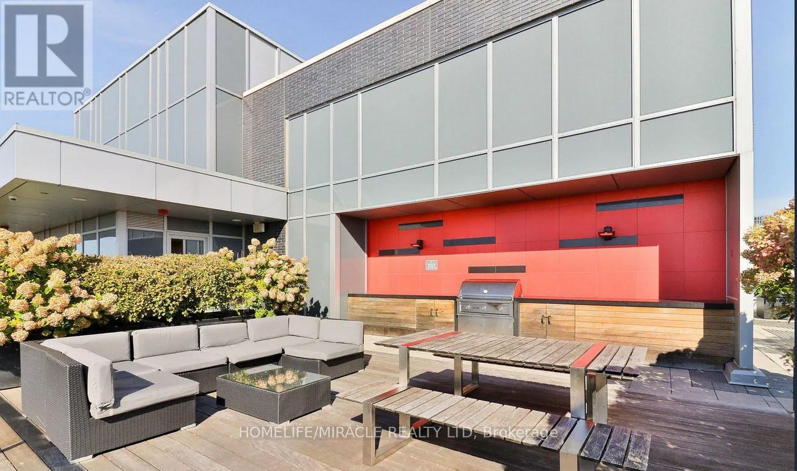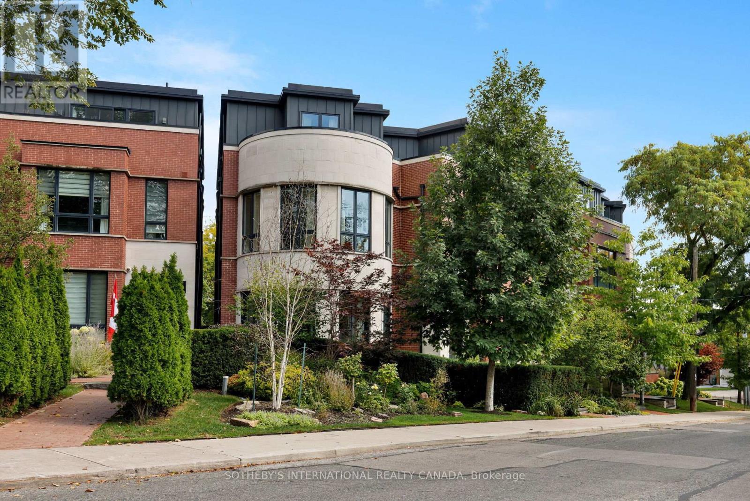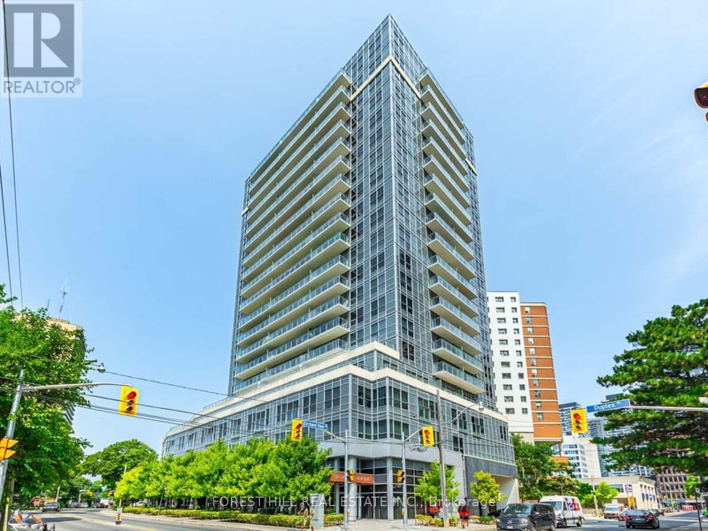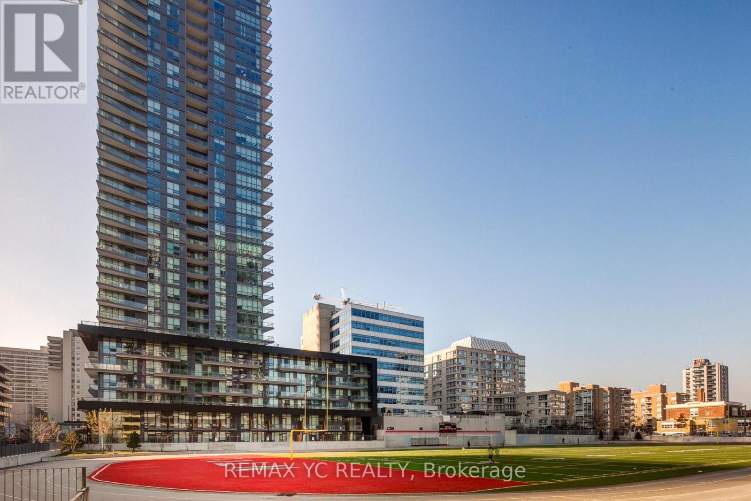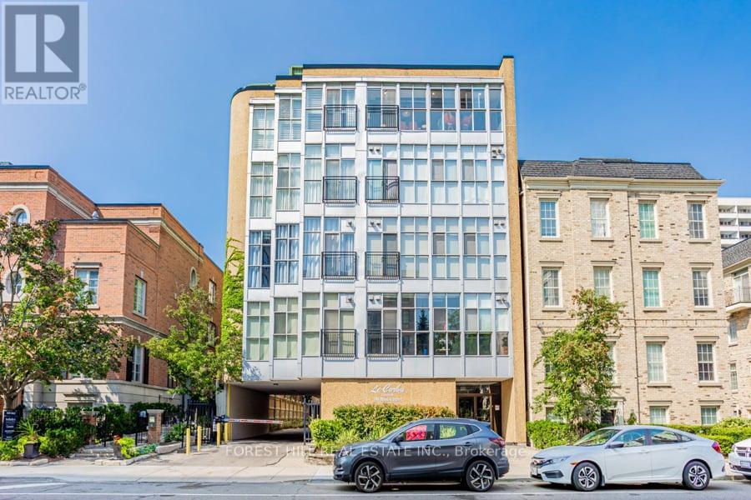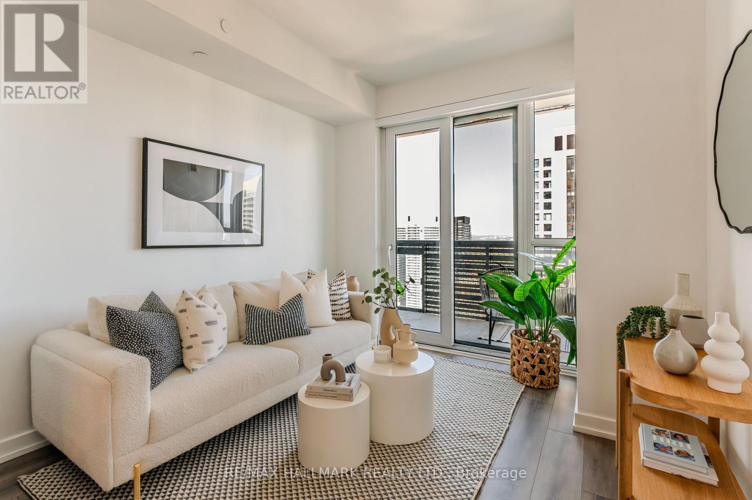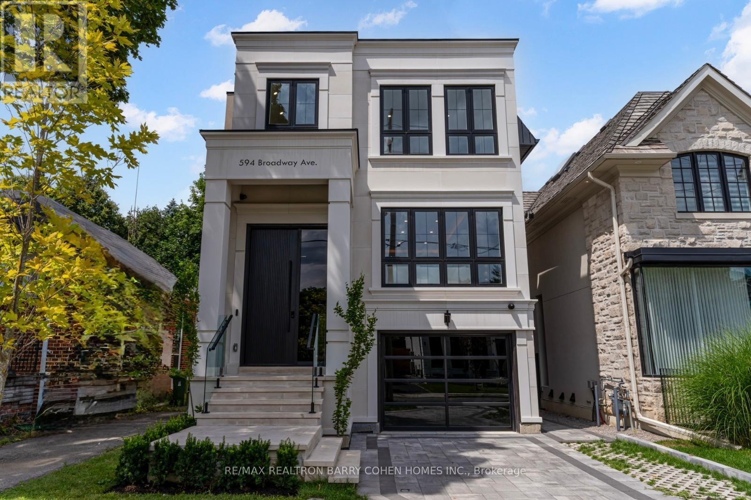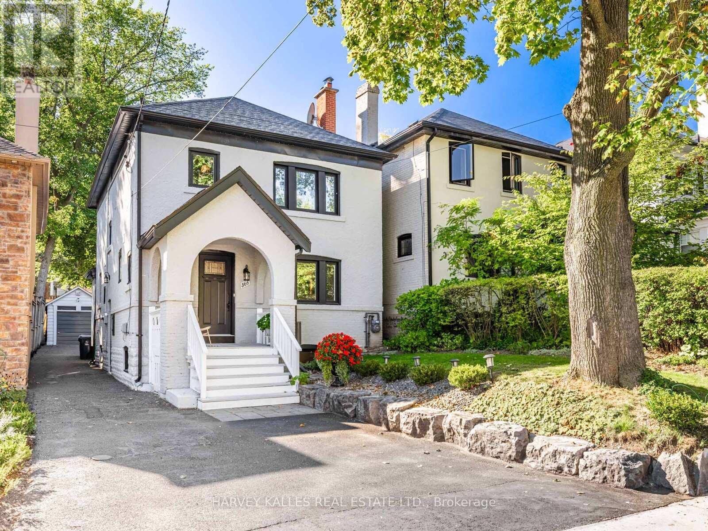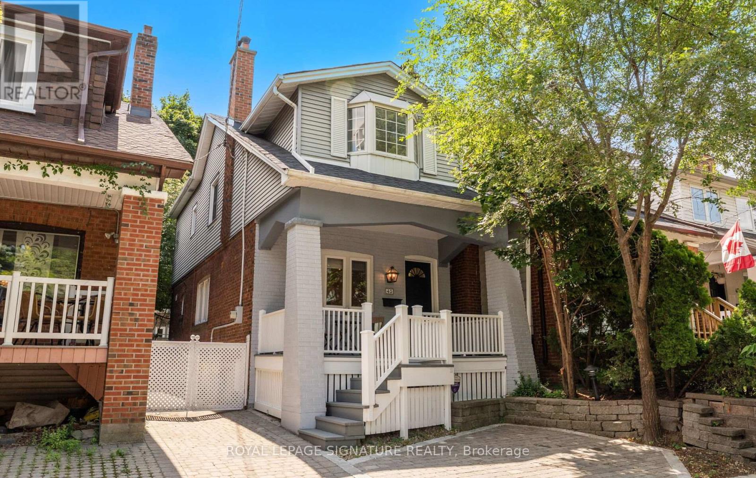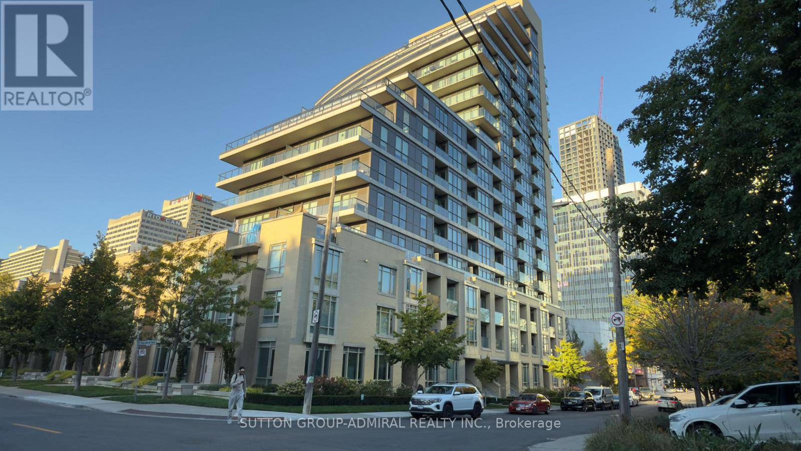- Houseful
- ON
- Toronto
- Davisville Village
- 531 Soudan Ave
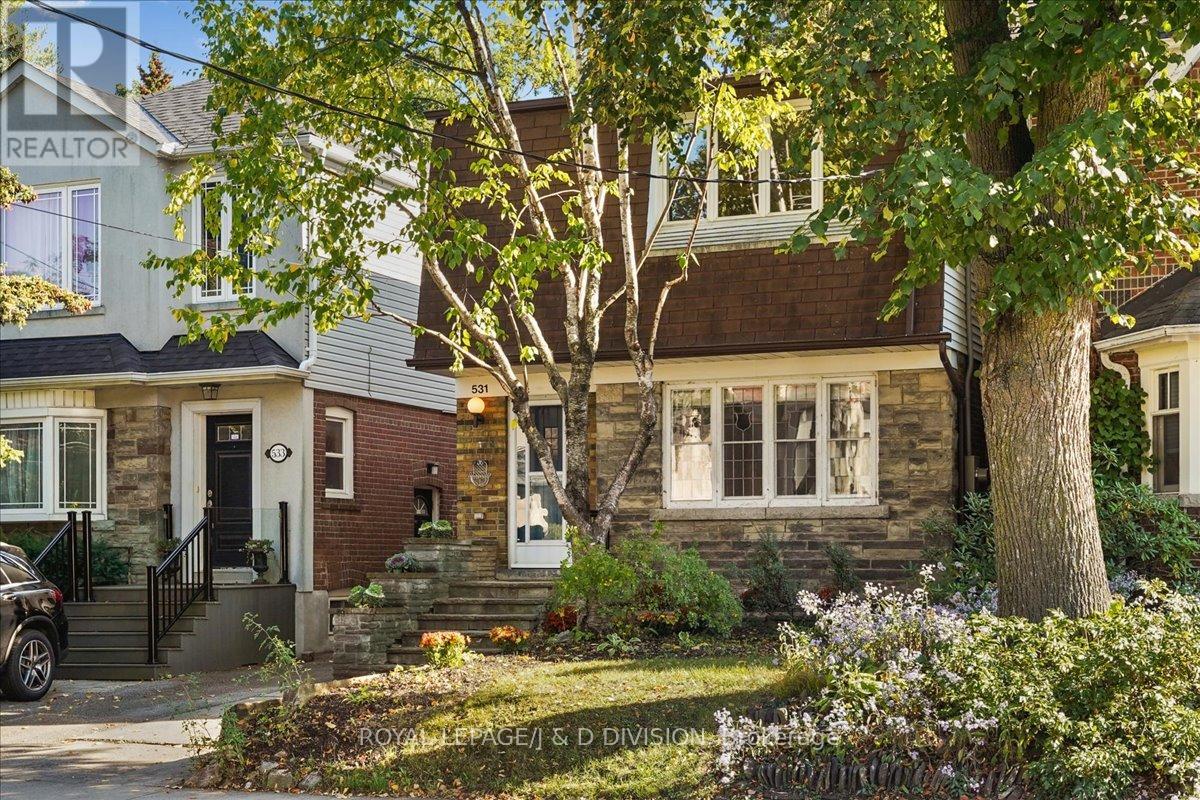
Highlights
Description
- Time on Housefulnew 2 hours
- Property typeSingle family
- Neighbourhood
- Median school Score
- Mortgage payment
Davisville Village is a highly sought-after Midtown Toronto neighbourhood known for its family-friendly atmosphere, top-rated schools, and vibrant walkable amenities. This extra deep 25 x 145 ft south-facing lot on leafy Soudan Avenue presents an exceptional canvas for renovators looking to update a solidly built home or builders to create a dream custom home in a prime location. Zoned for coveted Maurice Cody PS, the property is ideal for families looking to lay long term roots in a top mid-town neighbourhood. Surrounded by a rich blend of green spaces and urban conveniences, the area offers easy access to several parks, including June Rowlands Park and the Beltline Trail, perfect for outdoor recreation. A short stroll leads to the shops, cafés, and restaurants along Mount Pleasant and Bayview Avenues, while proximity to transit makes commuting seamless. (id:63267)
Home overview
- Heat source Oil
- Heat type Forced air
- Sewer/ septic Sanitary sewer
- # total stories 2
- # parking spaces 1
- Has garage (y/n) Yes
- # full baths 2
- # total bathrooms 2.0
- # of above grade bedrooms 4
- Flooring Hardwood
- Community features Community centre
- Subdivision Mount pleasant east
- Lot size (acres) 0.0
- Listing # C12438481
- Property sub type Single family residence
- Status Active
- Primary bedroom 4.41m X 3.79m
Level: 2nd - 2nd bedroom 2.84m X 3.49m
Level: 2nd - Sitting room 5.72m X 4.17m
Level: 2nd - 3rd bedroom 2.78m X 3.49m
Level: 2nd - Recreational room / games room 5.34m X 8.64m
Level: Lower - 4th bedroom 2.76m X 4.08m
Level: Main - Kitchen 2.66m X 3.1m
Level: Main - Family room 2.86m X 4.19m
Level: Main - Living room 3.88m X 4.23m
Level: Main - Dining room 3.06m X 4.19m
Level: Main
- Listing source url Https://www.realtor.ca/real-estate/28937631/531-soudan-avenue-toronto-mount-pleasant-east-mount-pleasant-east
- Listing type identifier Idx

$-3,597
/ Month

