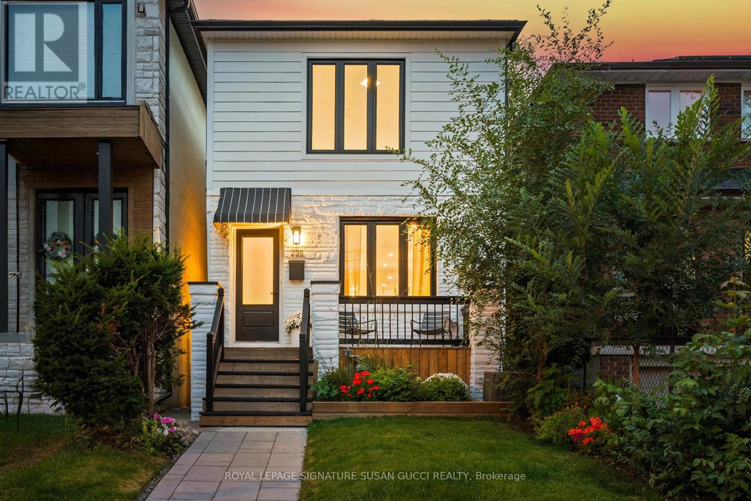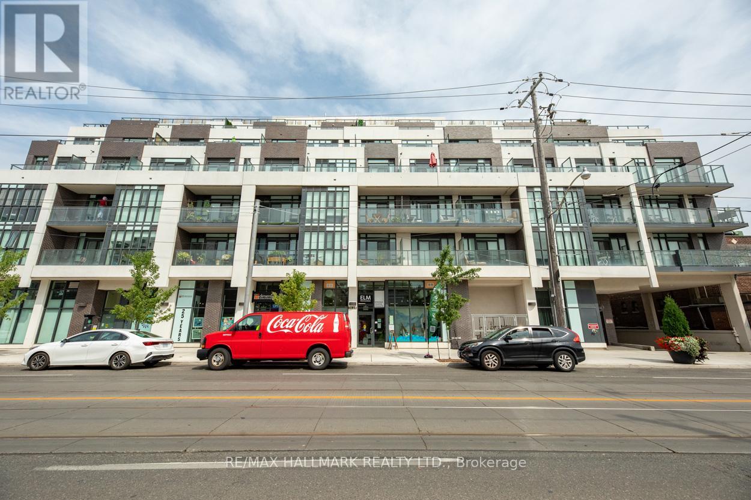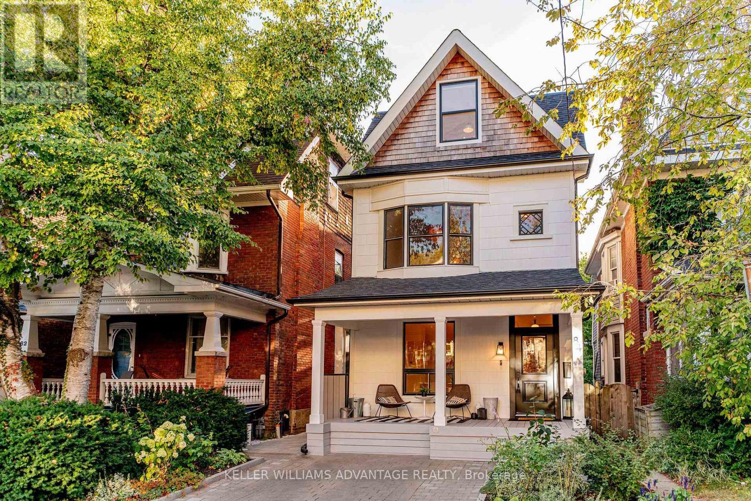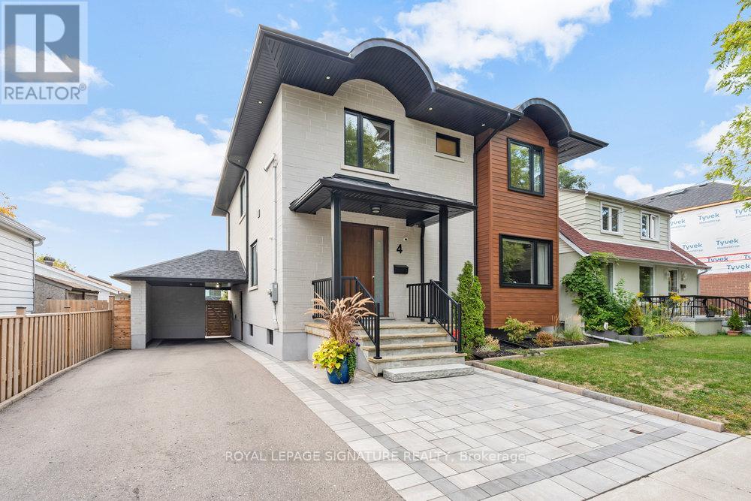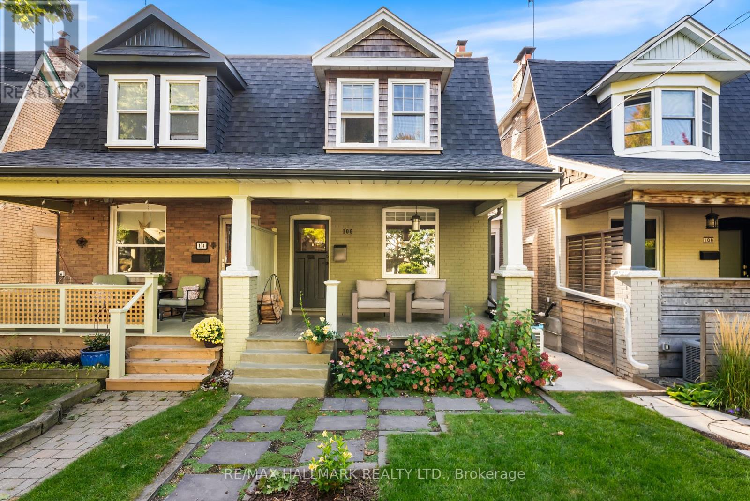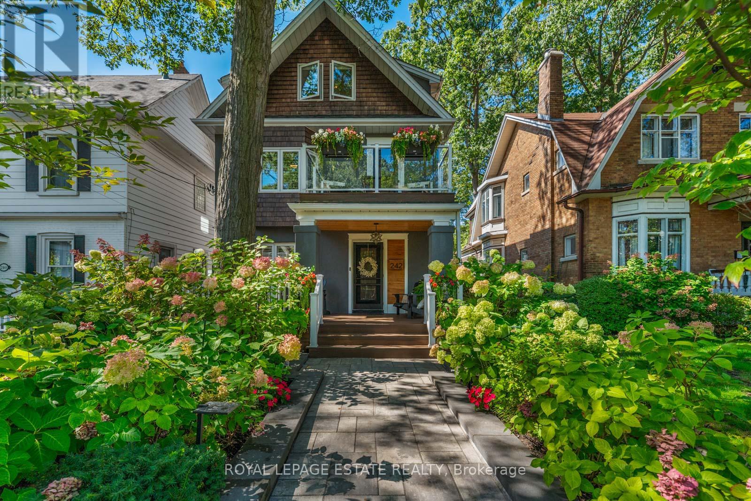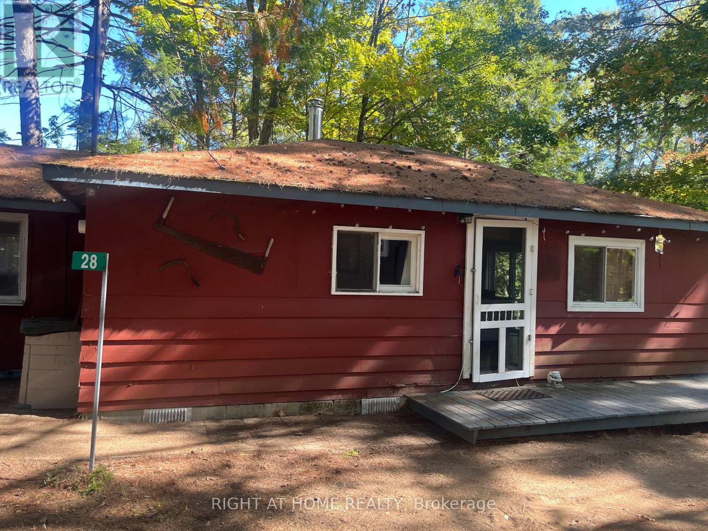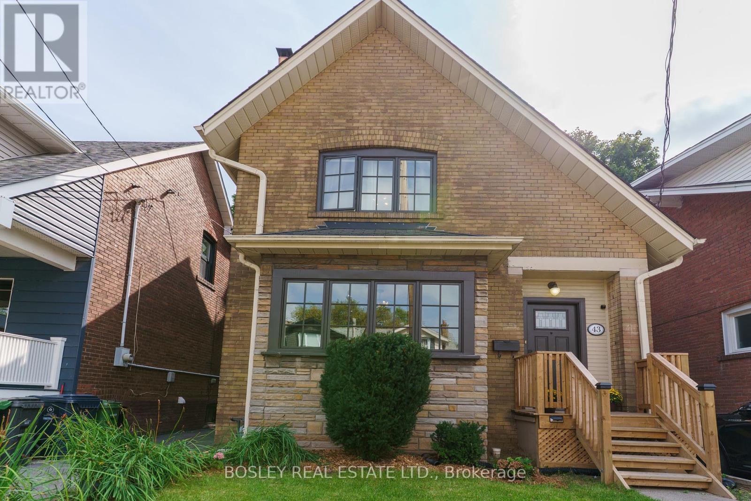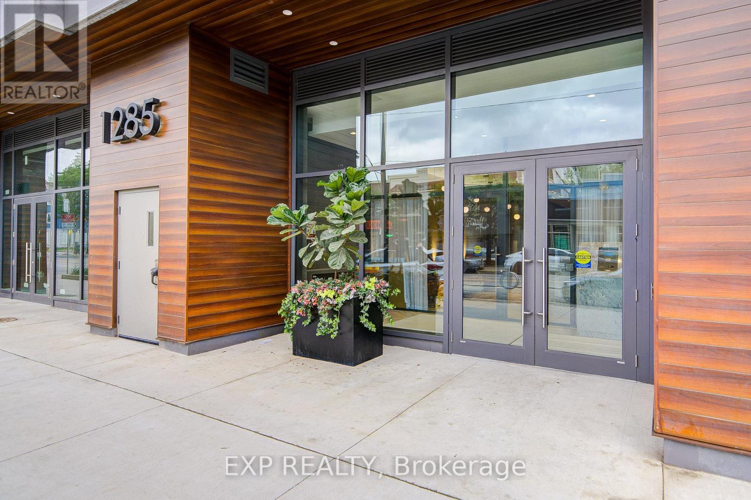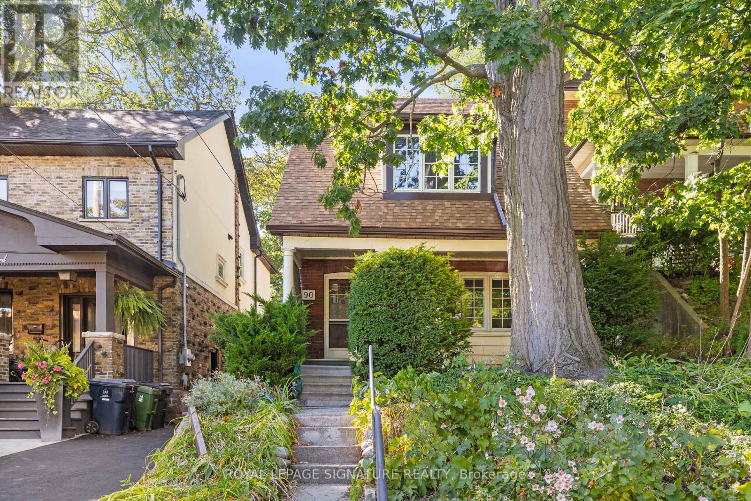- Houseful
- ON
- Toronto
- East Danforth
- 533 Milverton Blvd
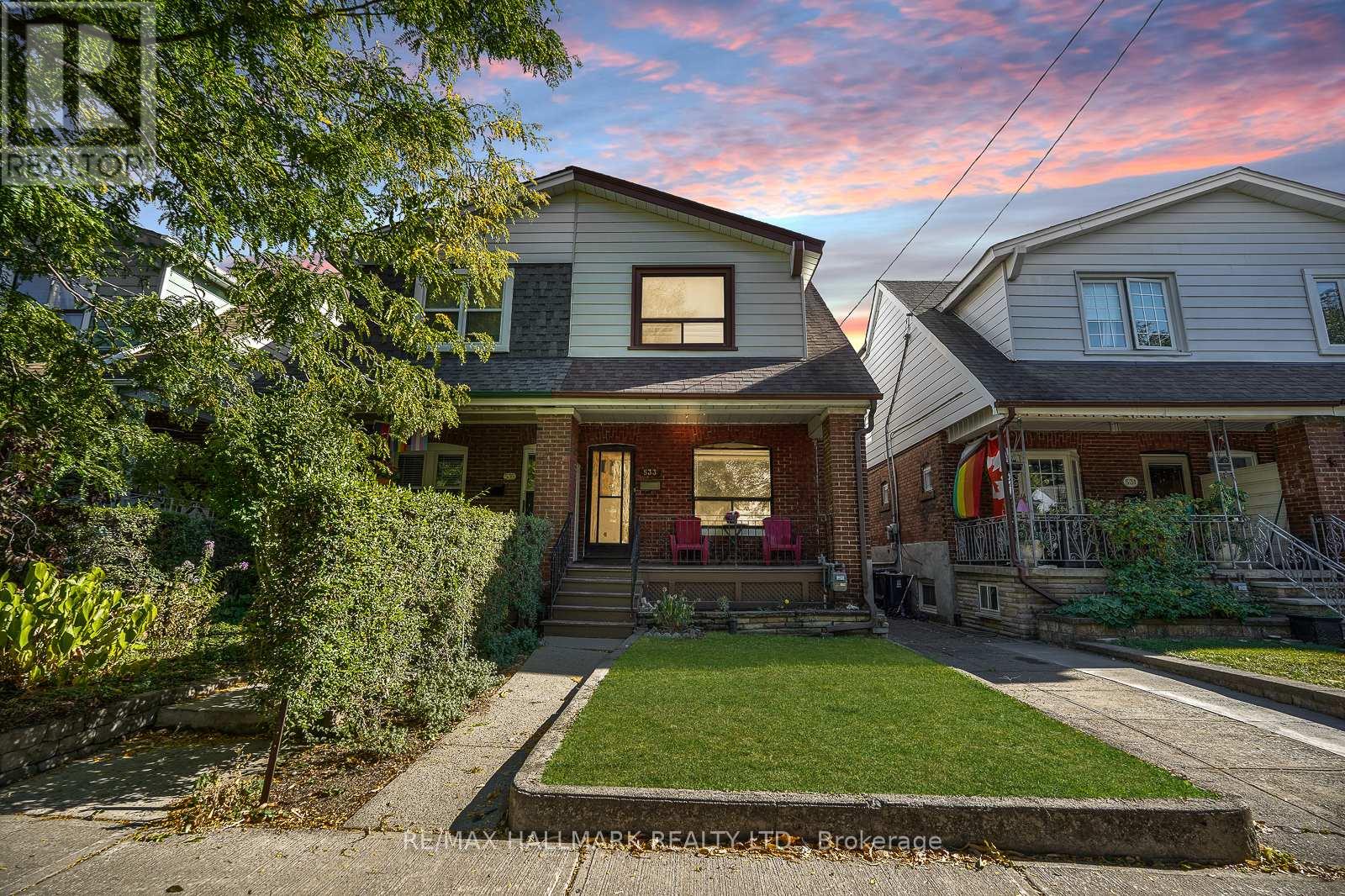
Highlights
Description
- Time on Housefulnew 2 hours
- Property typeSingle family
- Neighbourhood
- Median school Score
- Mortgage payment
In the heart of vibrant Danforth Village, this East York semi-detached offers a rare opportunity to create a multi-million-dollar show piece just as so many neighbors already have. Set on a picturesque, tree-lined street brimming with character, this three-bedroom, two-bath home combines charm, convenience, and incredible potential. A welcoming front porch invites you to linger over your morning coffee, while the open-concept living and dining space flows into a bright, eat-in kitchen that walks out to a sprawling deck perfect for hosting friends on warm evenings. The finished basement, complete with a kitchen, spacious living area, and a separate walk-up entrance, adds significant income potential or space for extended family. Three-car parking, including a garage, is an enviable bonus in this sought-after neighborhood. Here, lifestyle is everything. With a 93 Walk Score, you're just steps from independent boutiques, cozy cafés, and acclaimed restaurants along the Danforth. Monarch Park with its pool, dog-friendly trails, and green spaces is minutes away, and both Coxwell and Greenwood subway stations make the downtown commute effortless. Top-rated schools such as Earl Beatty Jr. and Senior Public School and Monarch Park Collegiate Institute are also close by, making this a long-term investment for your future. This is your chance to transform a solid home in an unbeatable location into a chic urban for young professionals ready to put down roots in one of Toronto's most exciting communities. (id:63267)
Home overview
- Cooling Central air conditioning
- Heat source Natural gas
- Heat type Forced air
- Sewer/ septic Sanitary sewer
- # total stories 2
- # parking spaces 3
- Has garage (y/n) Yes
- # full baths 2
- # total bathrooms 2.0
- # of above grade bedrooms 3
- Flooring Hardwood, tile
- Subdivision Danforth
- Lot size (acres) 0.0
- Listing # E12419643
- Property sub type Single family residence
- Status Active
- 3rd bedroom 4.2m X 2.48m
Level: 2nd - 2nd bedroom 3.98m X 3.1m
Level: 2nd - Primary bedroom 4.71m X 4.15m
Level: 2nd - Eating area 3.31m X 2.17m
Level: Main - Dining room 3.8m X 3.2m
Level: Main - Sunroom 3.08m X 1.95m
Level: Main - Kitchen 3.18m X 2.26m
Level: Main - Living room 4.71m X 4.58m
Level: Main
- Listing source url Https://www.realtor.ca/real-estate/28897384/533-milverton-boulevard-toronto-danforth-danforth
- Listing type identifier Idx

$-2,397
/ Month

