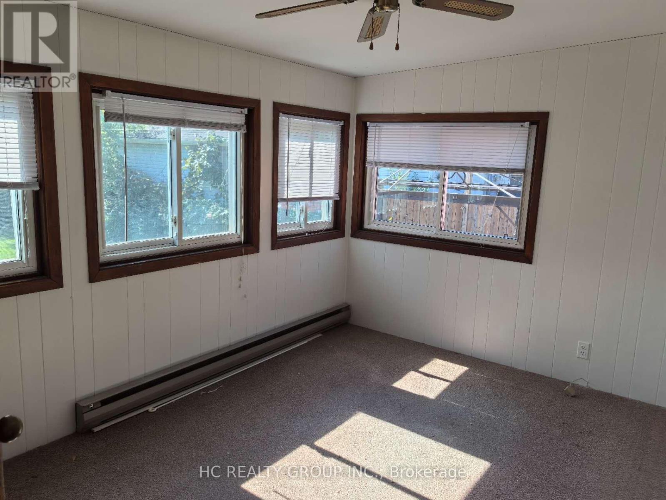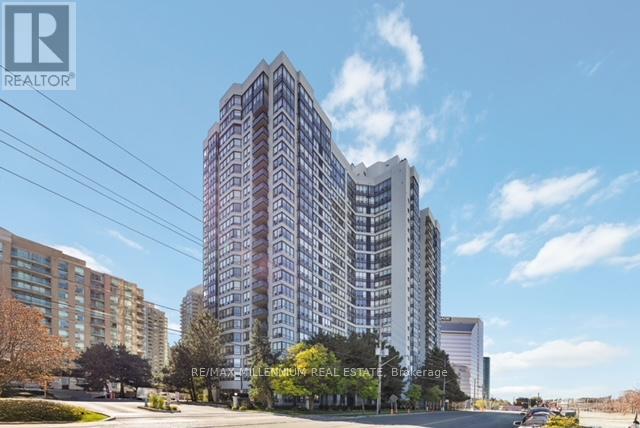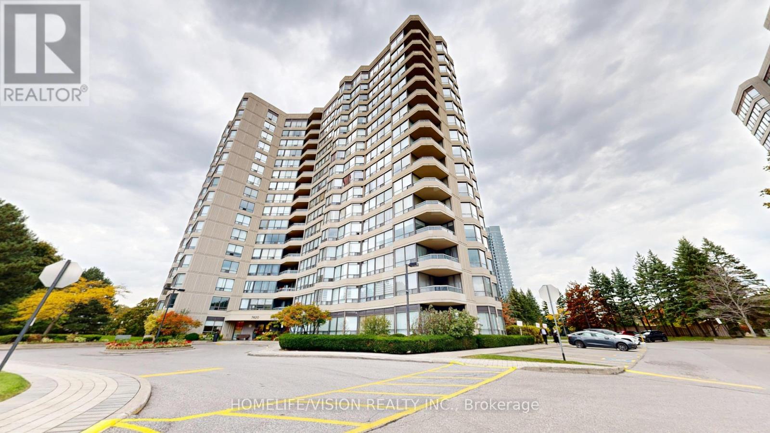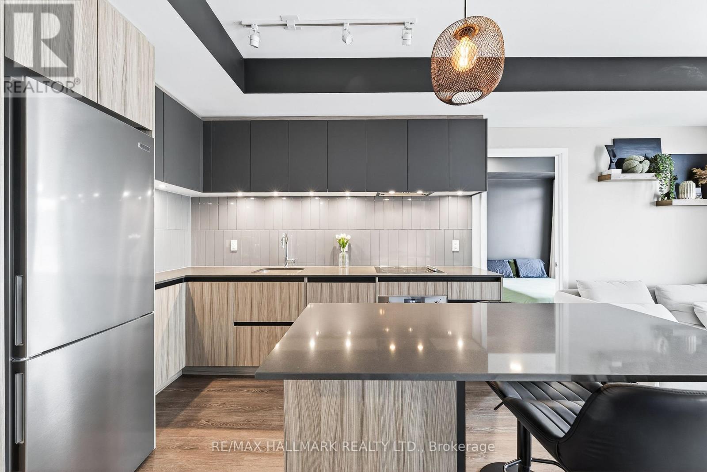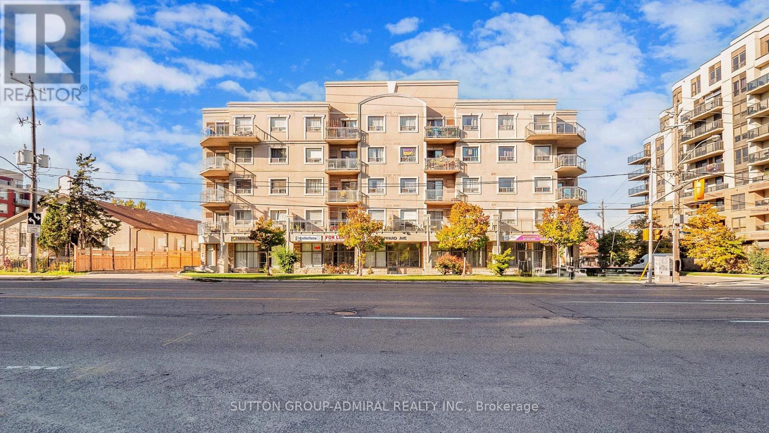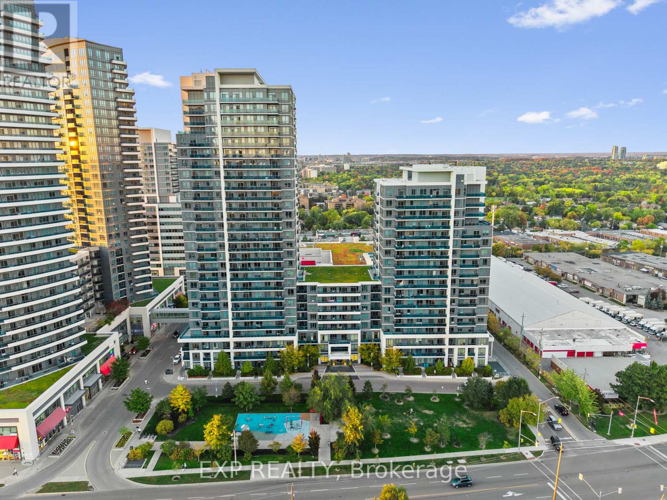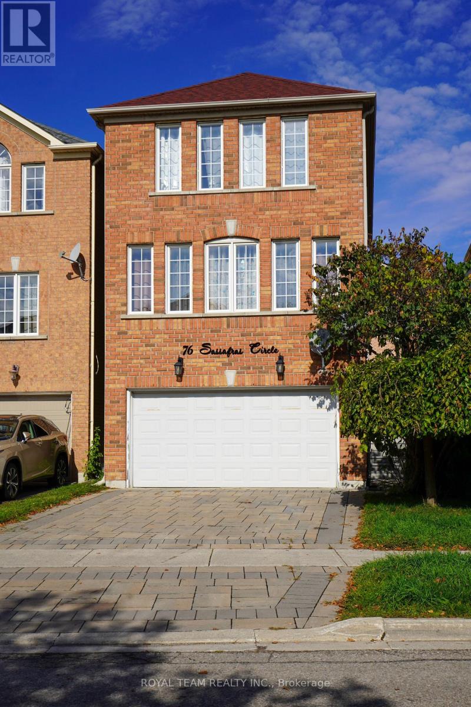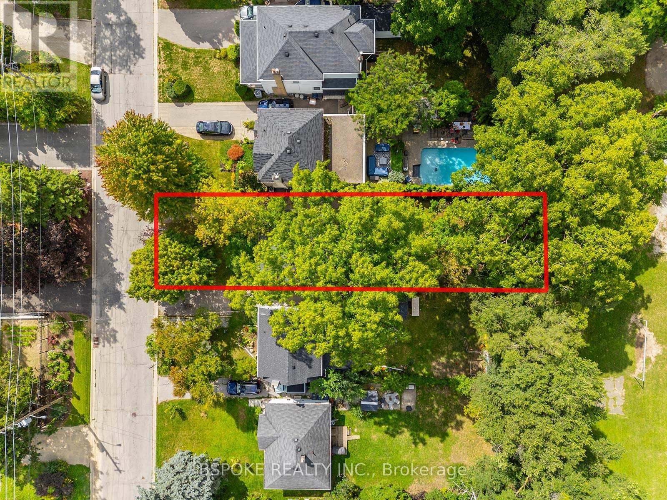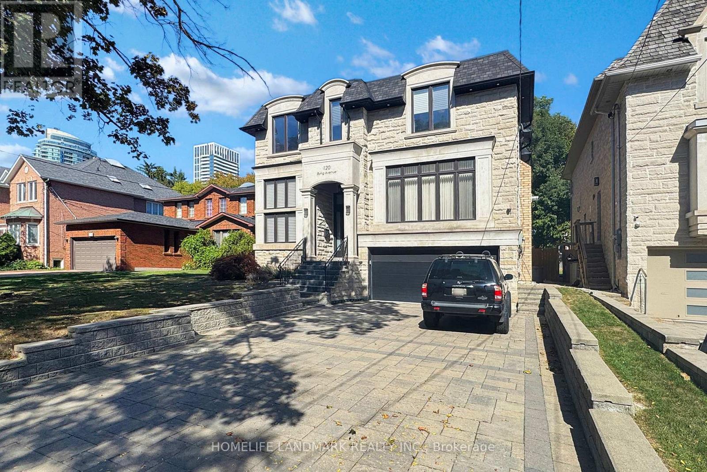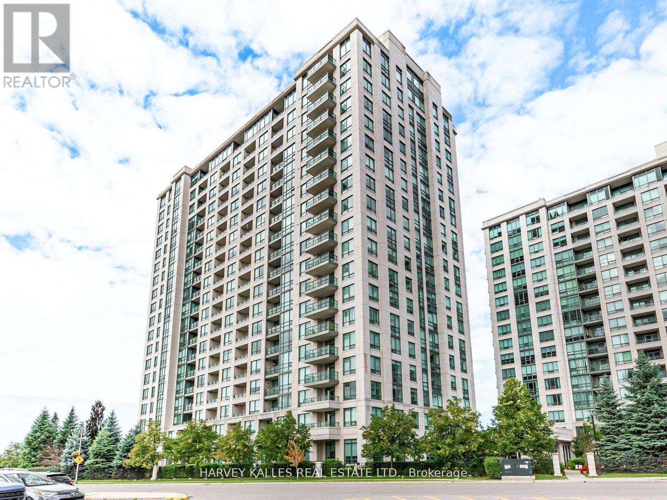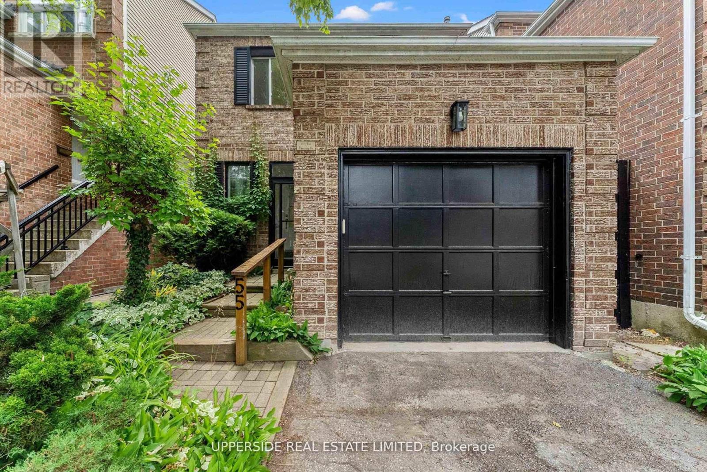- Houseful
- ON
- Toronto
- Westminster
- 54 Carnival Ct
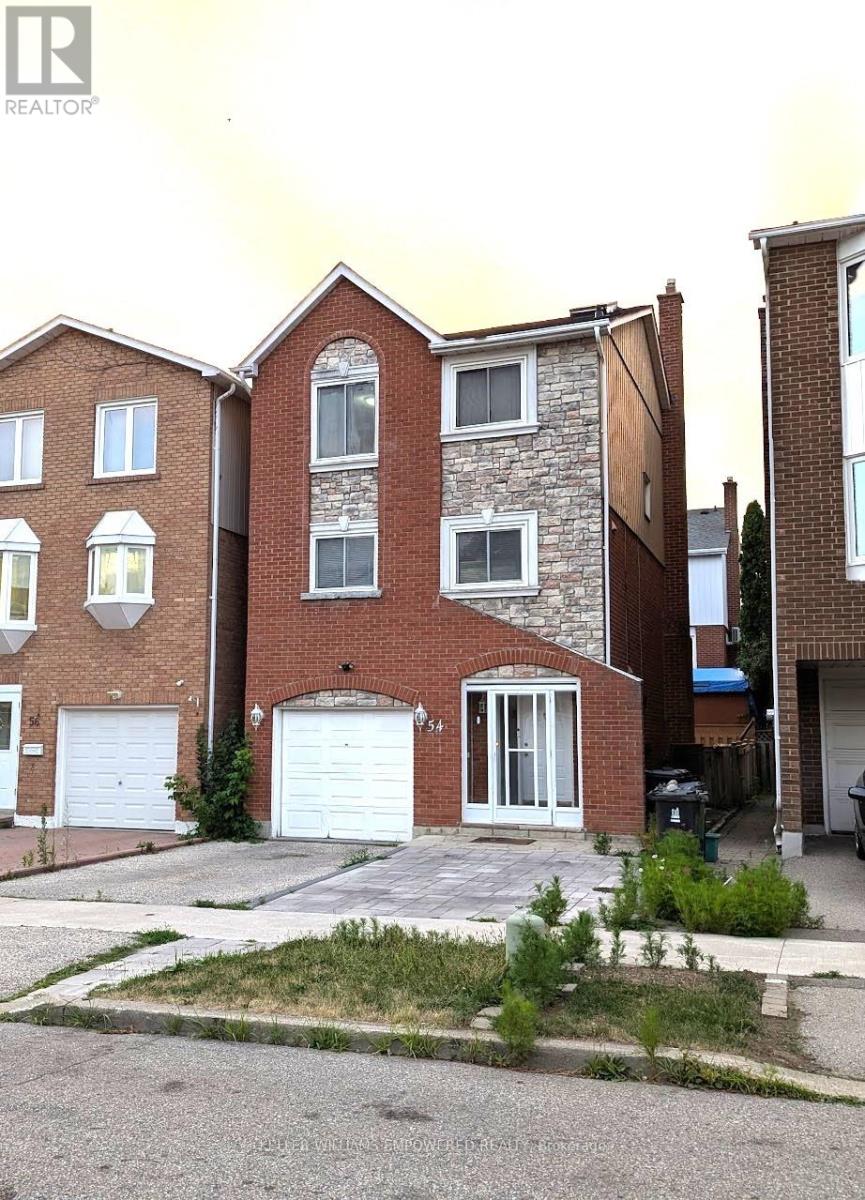
Highlights
Description
- Time on Houseful54 days
- Property typeSingle family
- Neighbourhood
- Median school Score
- Mortgage payment
Amazing Opportunity for First-Time Home Buyers or Investors! Welcome to this charming detached two-storey home located in the highly desirable Bathurst & Steeles area. Nestled on a quiet, family-friendly street, this well-maintained property offers the perfect blend of comfort, convenience, and potential. Featuring 3 spacious bedrooms plus a versatile den, the home provides bright and functional living space ideal for families, professionals, or savvy investors. Enjoy cozy evenings in the inviting living room with a fireplace, or entertain guests in the large backyard with a spacious deck, perfect for outdoor gatherings or quiet relaxation. Just steps to TTC transit, and walking distance to schools, parks, shopping, and other essential amenities. Close commute to York University. With quick access to Highways 7 and 407, commuting across the GTA is a breeze. This is your chance to own a sun-filled, well-connected home in one of the most sought-after communities in the area. (id:63267)
Home overview
- Cooling Central air conditioning
- Heat source Natural gas
- Heat type Forced air
- # total stories 2
- # parking spaces 3
- Has garage (y/n) Yes
- # full baths 2
- # total bathrooms 2.0
- # of above grade bedrooms 4
- Subdivision Westminster-branson
- Lot size (acres) 0.0
- Listing # C12288053
- Property sub type Single family residence
- Status Active
- Primary bedroom 5.11m X 3.55m
Level: 2nd - 3rd bedroom 3.71m X 2.56m
Level: 2nd - 2nd bedroom 3.07m X 3.04m
Level: 2nd - Bathroom 2.55m X 1.57m
Level: 2nd - Den 3.56m X 3.02m
Level: Basement - Bathroom 2.12m X 1.2m
Level: Main - Kitchen 4.8m X 2.56m
Level: Main - Living room 5.5m X 3.25m
Level: Main - Dining room 3.41m X 3.21m
Level: Main
- Listing source url Https://www.realtor.ca/real-estate/28612159/54-carnival-court-toronto-westminster-branson-westminster-branson
- Listing type identifier Idx

$-2,613
/ Month

