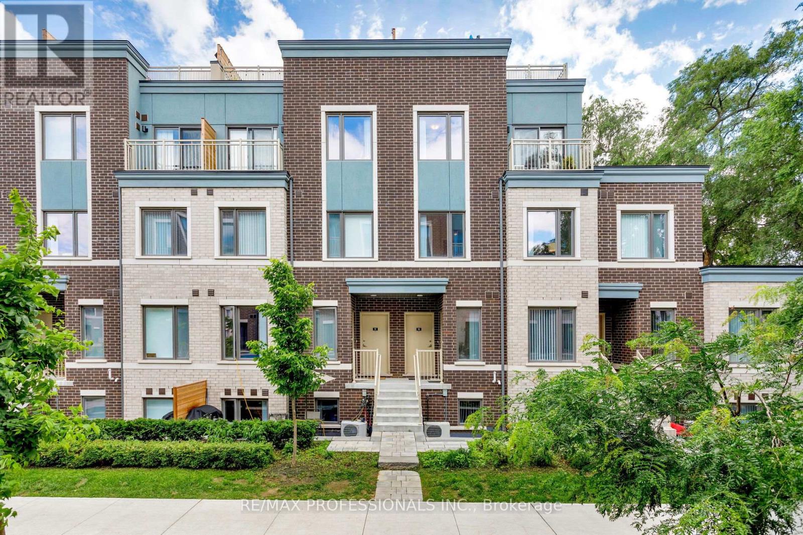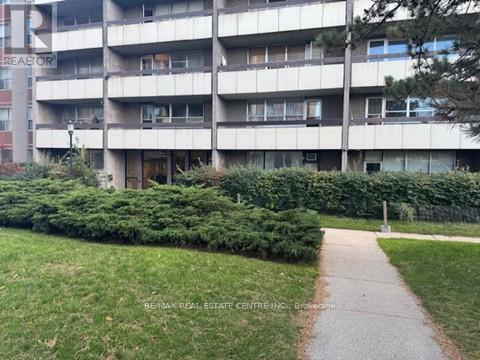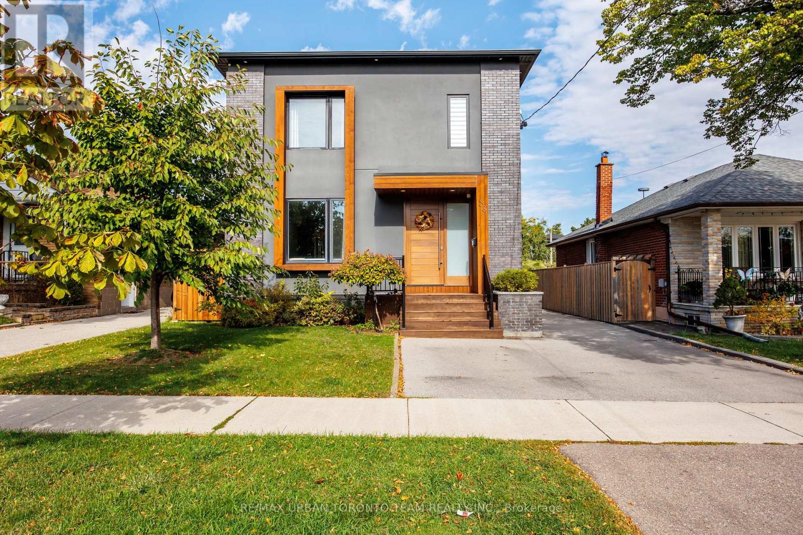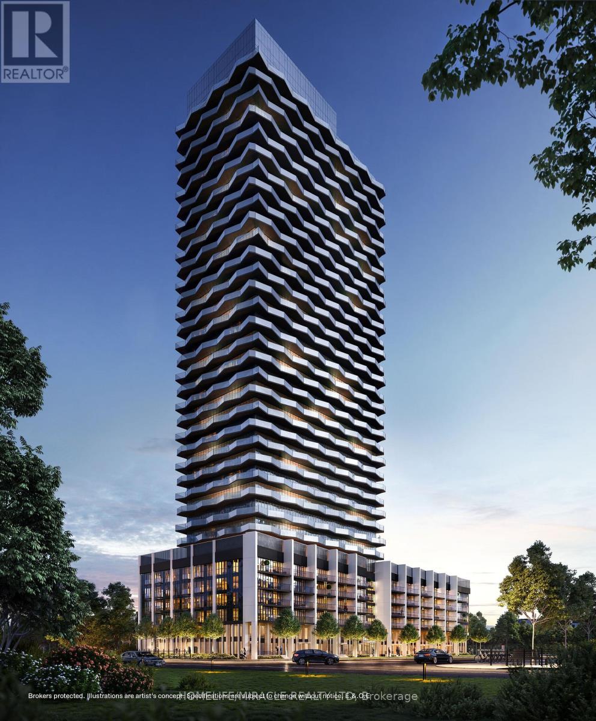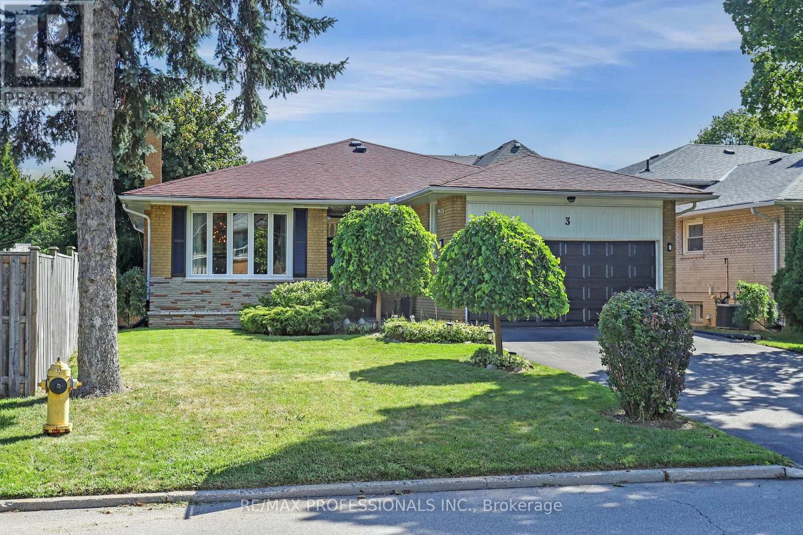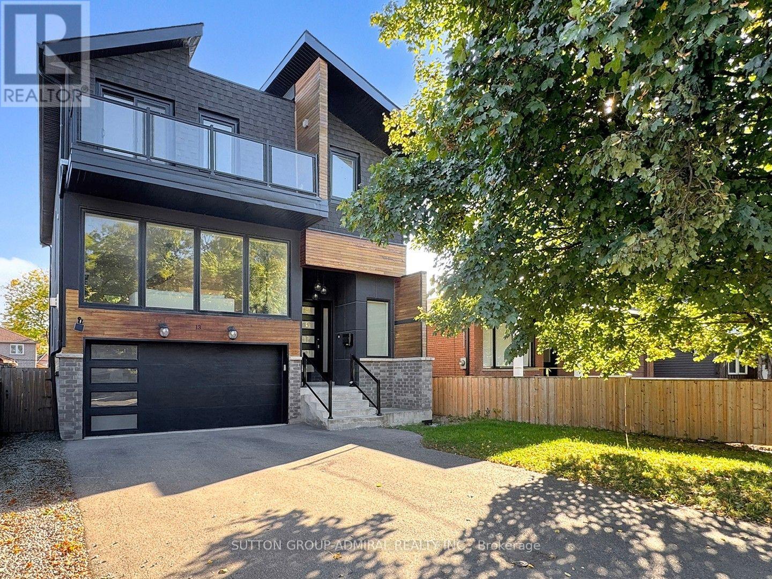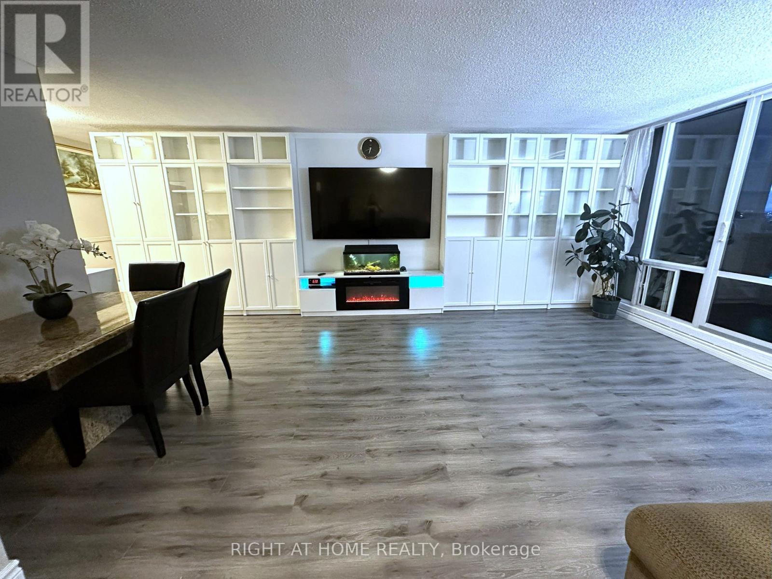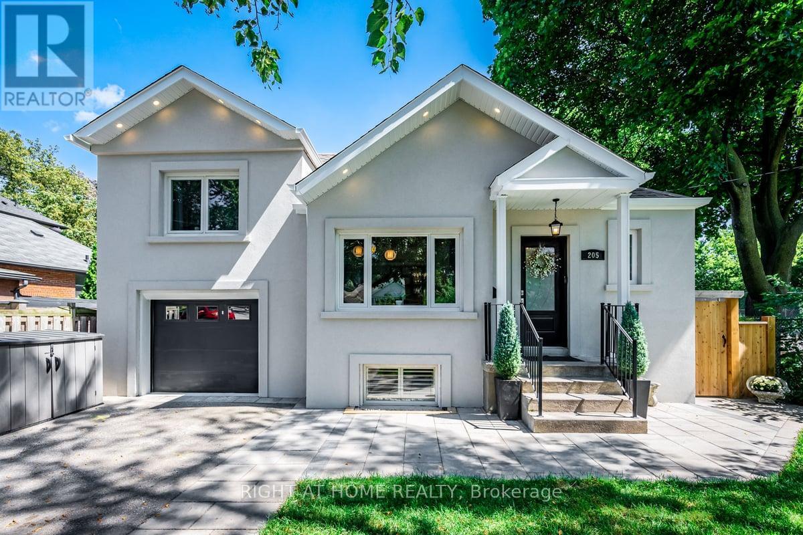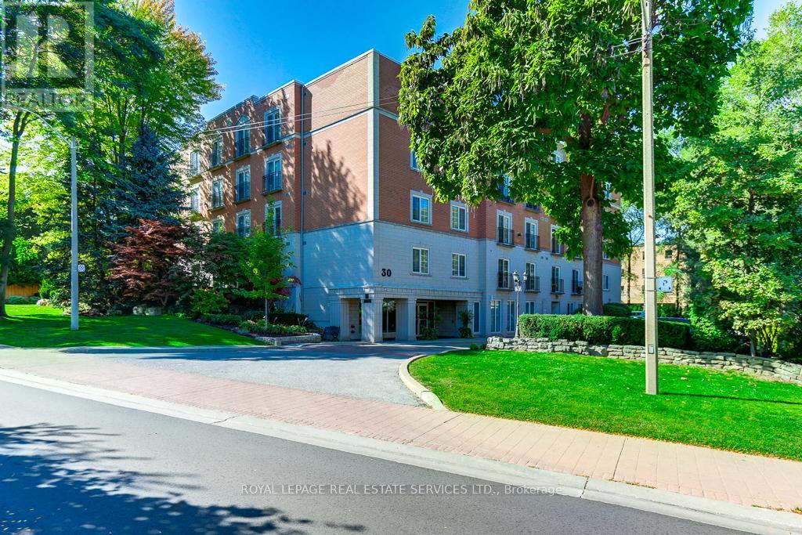- Houseful
- ON
- Toronto
- Eatonville
- 54 Cronin Dr
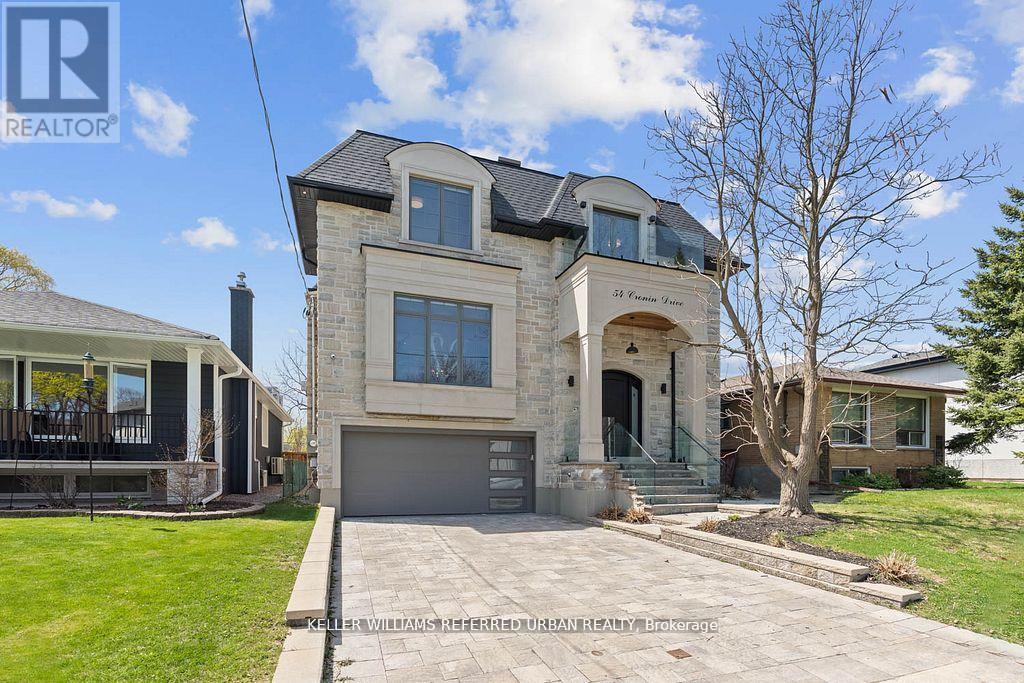
Highlights
Description
- Time on Houseful16 days
- Property typeSingle family
- Neighbourhood
- Median school Score
- Mortgage payment
A stunning fusion of form and function, this custom-built residence showcases a design-forward aesthetic with impeccable craftsmanship throughout. Featuring white oak herringbone floors, soaring 10-ft ceilings on the main level, built-in speakers, and full smart home integration.The chefs kitchen is a showpiece outfitted with premium Sub-Zero, Wolf, and Bosch appliances, a massive eat-in island with bar sink and wine fridge, and seamlessly connected to a spacious family room and sunlit breakfast area. Custom millwork and thoughtful finishes elevate every room.The primary retreat offers a private balcony, dream walk-in closet, and spa-inspired ensuite. The 11-ft lower level impresses with an oversized walkout and a fully wired home theatre. Every inch of this home is curated, considered, and crafted to impress (id:63267)
Home overview
- Cooling Central air conditioning
- Heat source Natural gas
- Heat type Forced air
- Sewer/ septic Sanitary sewer
- # total stories 2
- # parking spaces 4
- Has garage (y/n) Yes
- # full baths 4
- # half baths 1
- # total bathrooms 5.0
- # of above grade bedrooms 6
- Flooring Hardwood
- Has fireplace (y/n) Yes
- Subdivision Islington-city centre west
- Directions 2091396
- Lot size (acres) 0.0
- Listing # W12445011
- Property sub type Single family residence
- Status Active
- 2nd bedroom 3.8m X 3.5m
Level: 2nd - 4th bedroom 3.45m X 5.6m
Level: 2nd - 3rd bedroom 3.5m X 4.6m
Level: 2nd - Primary bedroom 5.5m X 4.3m
Level: 2nd - Bedroom 3.6m X 3.6m
Level: Basement - Recreational room / games room 7m X 3.7m
Level: Basement - Media room 4.2m X 4.9m
Level: Basement - Office 3.5m X 2.1m
Level: Main - Dining room 4.6m X 2.9m
Level: Main - Living room 5.64m X 3.5m
Level: Main - Family room 5.5m X 5.9m
Level: Main - Kitchen 4.8m X 3.4m
Level: Main
- Listing source url Https://www.realtor.ca/real-estate/28952176/54-cronin-drive-toronto-islington-city-centre-west-islington-city-centre-west
- Listing type identifier Idx

$-8,261
/ Month



