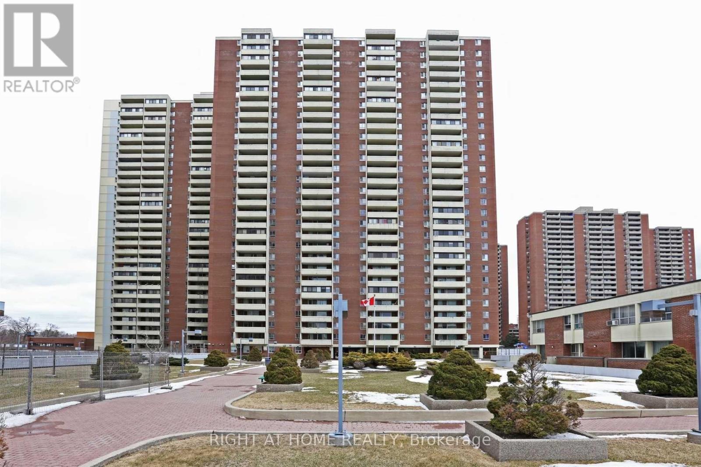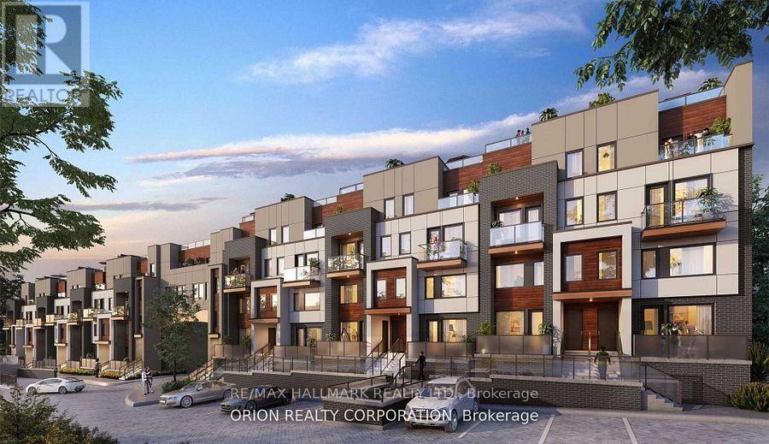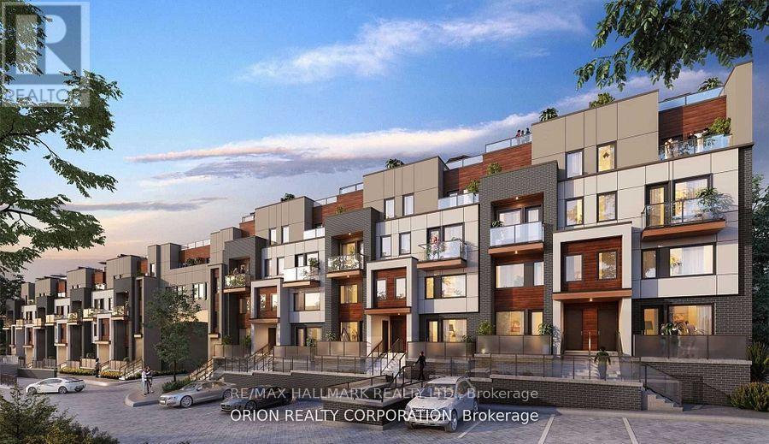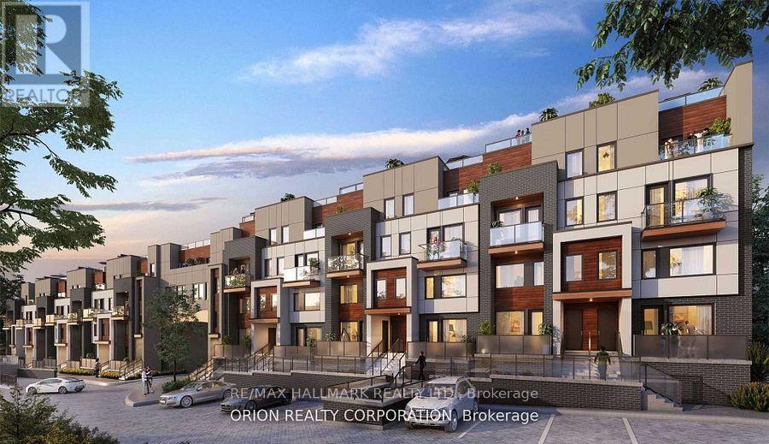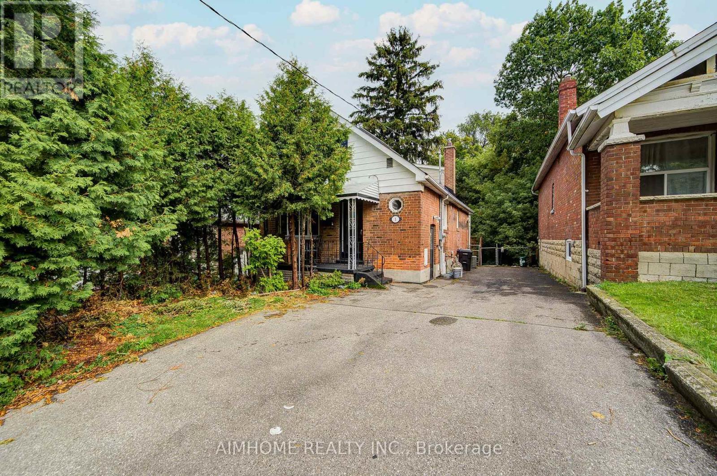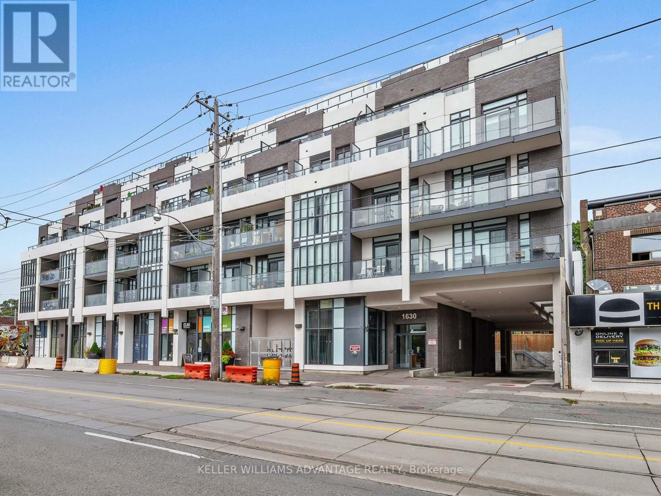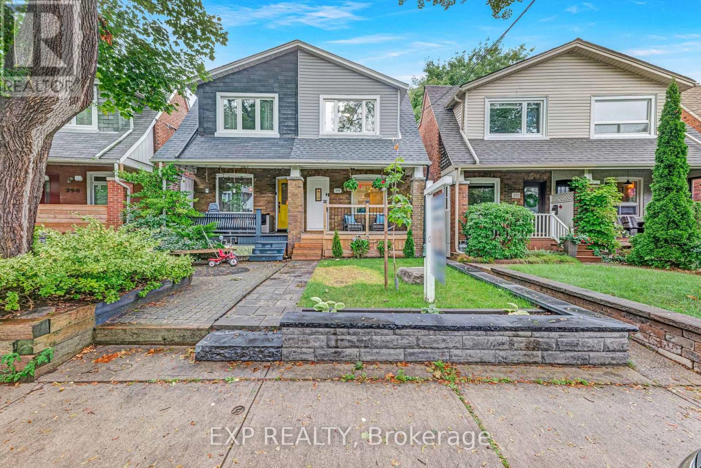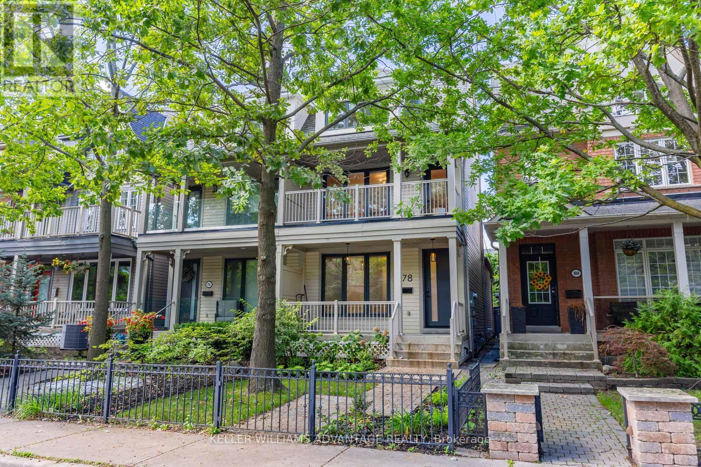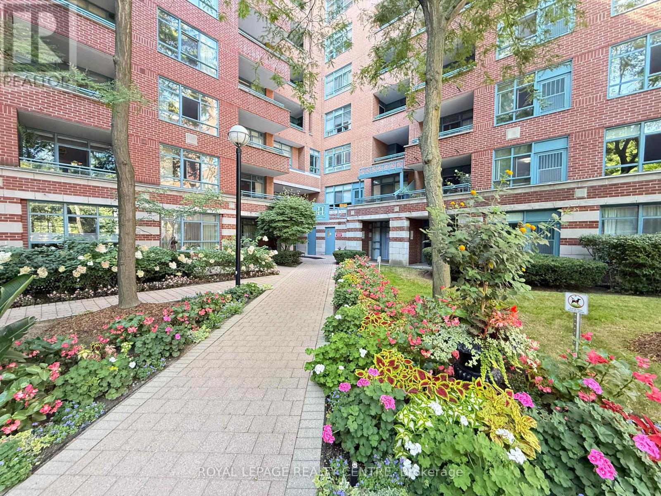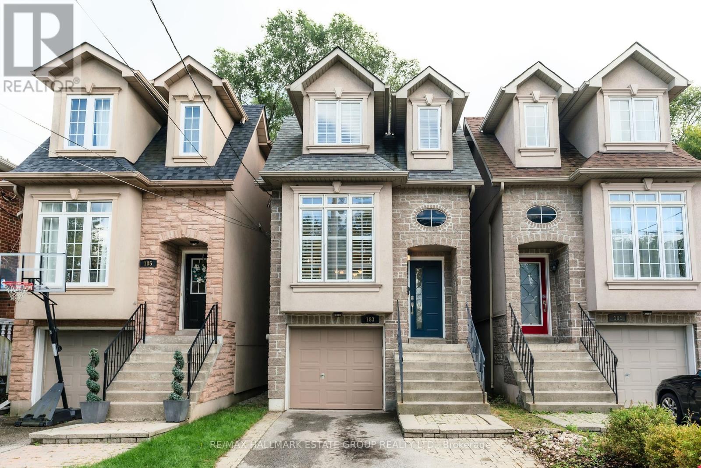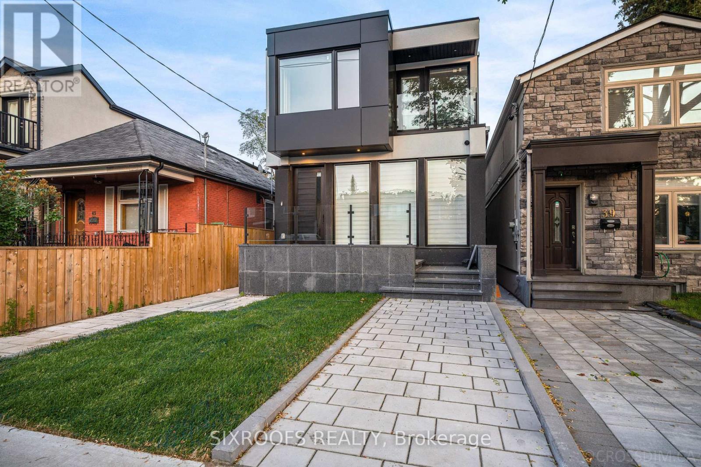- Houseful
- ON
- Toronto
- Upper Beaches
- 54 Crossovers St
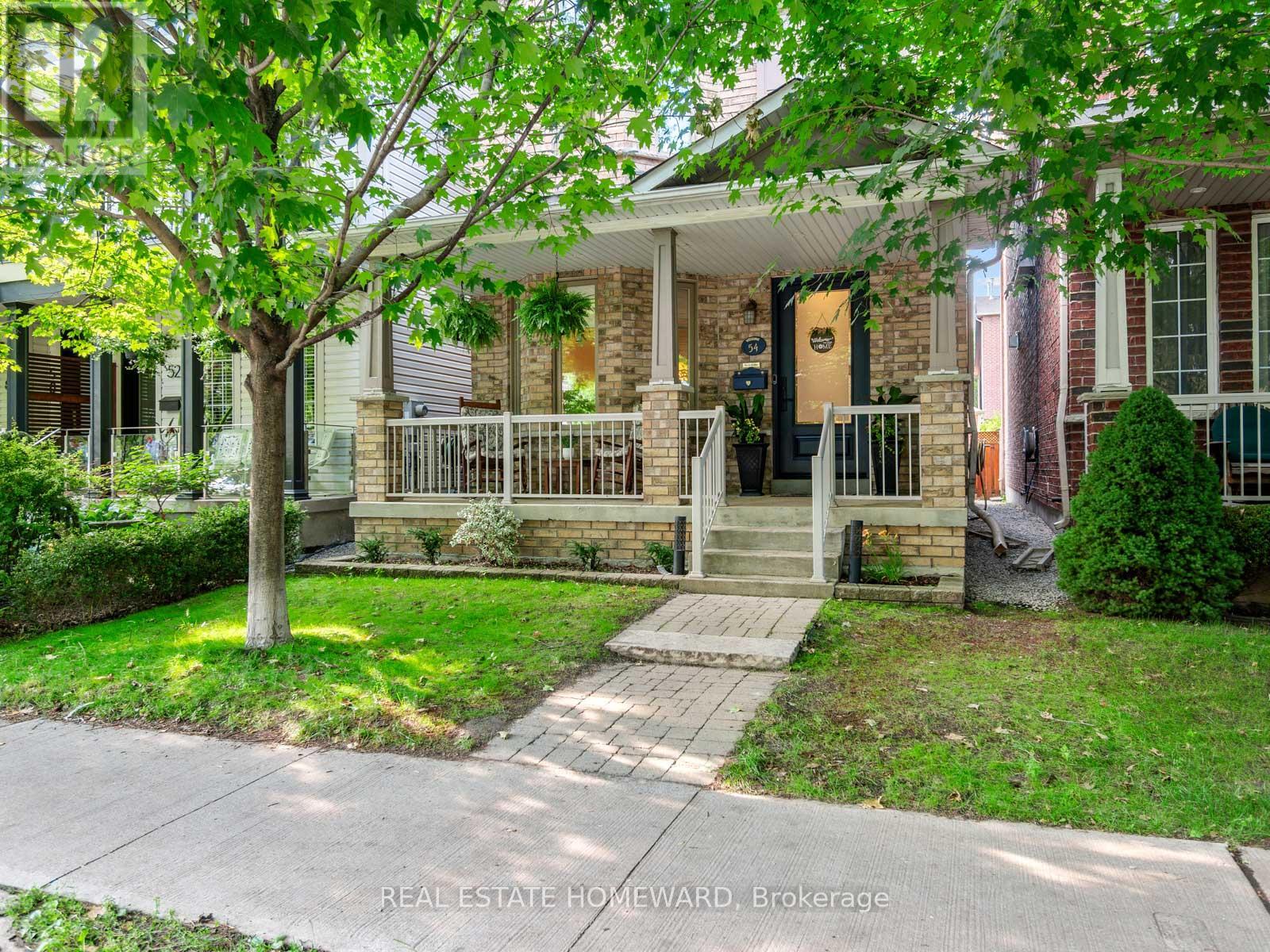
Highlights
Description
- Time on Housefulnew 2 days
- Property typeSingle family
- Neighbourhood
- Median school Score
- Mortgage payment
Location, location! *Rare* large 3-storey detached brick beauty nestled in the family-friendly Upper Beach Estates neighbourhood! A perfect forever home situated on a quiet, tree-lined street with parks at each end and just a 5-minute walk to the GO station and then less than 15 minutes to Union Station! Plenty of space to spread out with spacious principal rooms, 4 big bedrooms, 3 baths, a renovated kitchen, main floor family room, stunning 2nd floor family room with cathedral ceilings, 3rd floor retreat with sundeck, professionally finished lower level! Plus two-car parking in a detached garage and fenced yard. Meticulously maintained with quality upgrades throughout - solid oak hardwood flooring on all levels!, quartz counters, solid oak cabinetry, triple pane windows!, stainless-steel appliances, two fireplaces and more! See upgrades sheet. Steps to Beach schools (Kimberley and Malvern), Loblaws, shops and restaurants, parks, the lake and boardwalk! Easy to show. Open houses Saturday/Sunday 2-4. (id:63267)
Home overview
- Cooling Central air conditioning
- Heat source Natural gas
- Heat type Forced air
- Sewer/ septic Sanitary sewer
- # total stories 3
- Fencing Fully fenced
- # parking spaces 2
- Has garage (y/n) Yes
- # full baths 2
- # half baths 1
- # total bathrooms 3.0
- # of above grade bedrooms 4
- Flooring Hardwood, laminate
- Subdivision East end-danforth
- Lot size (acres) 0.0
- Listing # E12375886
- Property sub type Single family residence
- Status Active
- Family room 5.79m X 5.08m
Level: 2nd - 3rd bedroom 2.84m X 3.28m
Level: 2nd - Bedroom 2.74m X 3.05m
Level: 2nd - 2nd bedroom 2.79m X 2.97m
Level: 2nd - Sitting room 2.95m X 1.68m
Level: 3rd - 4th bedroom 3.61m X 5.51m
Level: 3rd - Office 3m X 3.61m
Level: Lower - Recreational room / games room 5.74m X 4.95m
Level: Lower - Laundry 2.62m X 4.85m
Level: Lower - Kitchen 2.64m X 3.73m
Level: Main - Family room 3.86m X 4.22m
Level: Main - Dining room 4.75m X 3.66m
Level: Main - Living room 3.35m X 3.45m
Level: Main
- Listing source url Https://www.realtor.ca/real-estate/28803002/54-crossovers-street-toronto-east-end-danforth-east-end-danforth
- Listing type identifier Idx

$-4,771
/ Month

